Soggiorni di medie dimensioni con pavimento in travertino - Foto e idee per arredare
Filtra anche per:
Budget
Ordina per:Popolari oggi
21 - 40 di 1.857 foto
1 di 3

Custom cabinets are the focal point of the media room. To accent the art work, a plaster ceiling was installed over the concrete slab to allow for recess lighting tracks.
Hal Lum

Idee per un soggiorno american style di medie dimensioni e chiuso con sala formale, pareti gialle, pavimento in travertino, nessuna TV, camino classico e cornice del camino in pietra

Zachary Balber
Foto di un soggiorno minimalista di medie dimensioni e aperto con sala formale, pareti bianche, pavimento in travertino, camino classico, cornice del camino in intonaco e pavimento bianco
Foto di un soggiorno minimalista di medie dimensioni e aperto con sala formale, pareti bianche, pavimento in travertino, camino classico, cornice del camino in intonaco e pavimento bianco
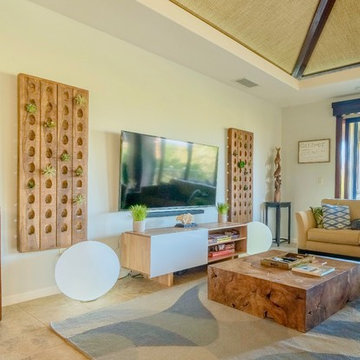
Ispirazione per un soggiorno stile marino di medie dimensioni e aperto con pareti beige, pavimento in travertino, TV a parete e pavimento beige
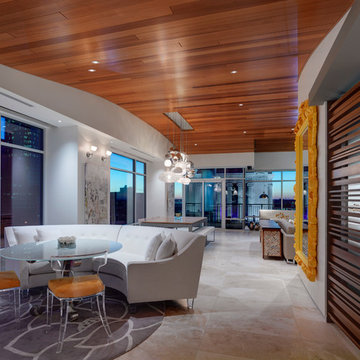
Enter into modern interior with souring ceiling and expansive skyline views - Interior Architecture: HAUS | Architecture + LEVEL Interiors - Furniture: Houseworks - Photography: Ryan Kurtz
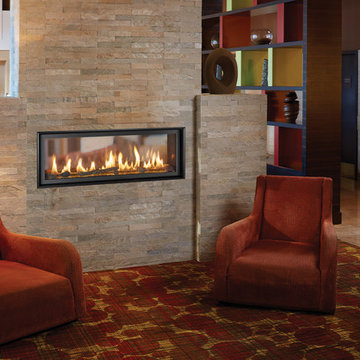
The 4415 HO See-Thru gas fireplace represents Fireplace X’s most transitional and modern linear gas fireplace yet – offering the best in home heating and style, but with double the fire view. This contemporary gas fireplace features a sleek, linear profile with a long row of dancing flames over a bed of glowing, under-lit crushed glass. The dynamic see-thru design gives you double the amount of fire viewing of this fireplace is perfect for serving as a stylish viewing window between two rooms, or provides a breathtaking display of fire to the center of large rooms and living spaces. The 4415 ST gas fireplace is also an impressive high output heater that features built-in fans which allow you to heat up to 2,100 square feet.
The 4415 See-Thru linear gas fireplace is truly the finest see-thru gas fireplace available, in all areas of construction, quality and safety features. This gas fireplace is built with superior craftsmanship to extremely high standards at our factory in Mukilteo, Washington. From the heavy duty welded 14-gauge steel fireplace body, to the durable welded frame surrounding the neoceramic glass, you can actually see the level of quality in our materials and workmanship. Installed over the high clarity glass is a nearly invisible 2015 ANSI-compliant safety screen.
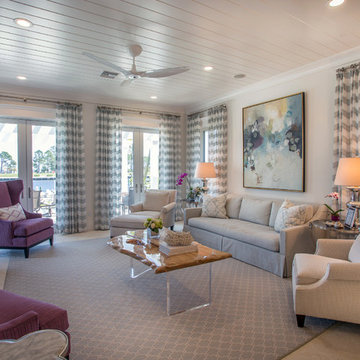
The keeping room is accented with two amethyst wing chairs. The chevron pattern on the window treatments has a horizontal impact that encourages the eye to sweep across the room.
A Bonisolli Photography
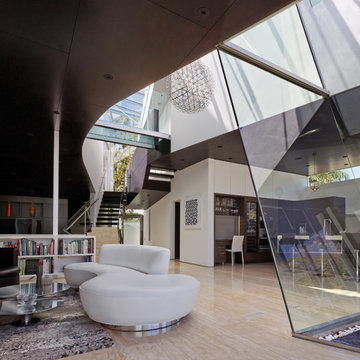
The curve of the hallway creates a dynamic living room space.
Immagine di un soggiorno minimal di medie dimensioni e stile loft con pareti bianche, pavimento in travertino, camino lineare Ribbon, cornice del camino in metallo e nessuna TV
Immagine di un soggiorno minimal di medie dimensioni e stile loft con pareti bianche, pavimento in travertino, camino lineare Ribbon, cornice del camino in metallo e nessuna TV
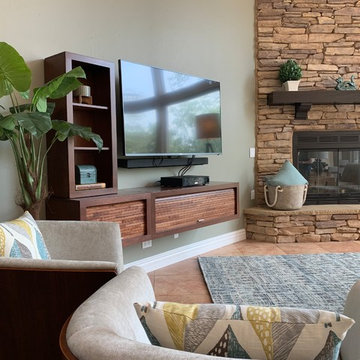
Esempio di un soggiorno classico di medie dimensioni e aperto con pareti beige, pavimento in travertino, camino classico, cornice del camino in pietra, nessuna TV e pavimento beige
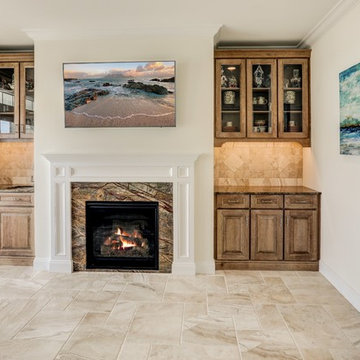
Family room with wet bar and amazing ocean views.
Immagine di un soggiorno stile marinaro di medie dimensioni e chiuso con pareti beige, pavimento in travertino, camino classico, cornice del camino in legno, TV a parete e pavimento beige
Immagine di un soggiorno stile marinaro di medie dimensioni e chiuso con pareti beige, pavimento in travertino, camino classico, cornice del camino in legno, TV a parete e pavimento beige
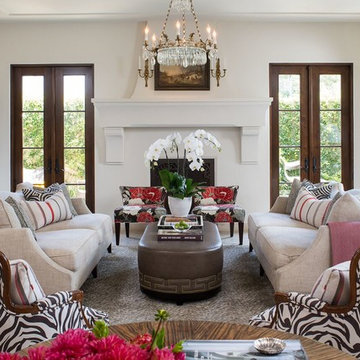
The Living room features an antique French cabinet flanked by an abstract tulip painting of the Cobra School (1948-51), acquired in Amsterdam.
The rooms symmetry is centered by an antique Swedish crystal chandelier, a pair of Baker sofas, an oval ottoman from Mr. & Mrs. Howard for Sherrill, and a pair of “Perch” chairs from Pearson. Scalloped silver-leaf console from Therian.
Photo: Meghan Beierle-O'Brien
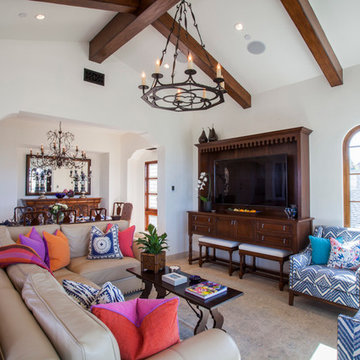
Kim Grant, Architect;
Elizabeth Barkett, Interior Designer - Ross Thiele & Sons Ltd.;
Theresa Clark, Landscape Architect;
Gail Owens, Photographer
Idee per un soggiorno mediterraneo di medie dimensioni e aperto con pareti bianche, pavimento in travertino, nessun camino e parete attrezzata
Idee per un soggiorno mediterraneo di medie dimensioni e aperto con pareti bianche, pavimento in travertino, nessun camino e parete attrezzata
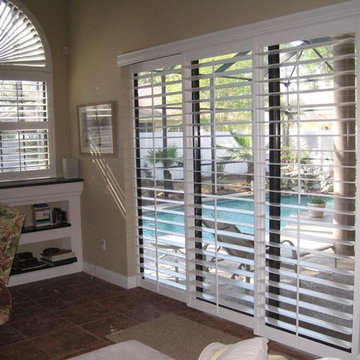
Ispirazione per un soggiorno costiero di medie dimensioni con pareti beige, pavimento in travertino e pavimento marrone
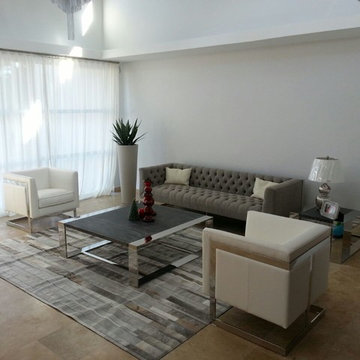
Foto di un soggiorno minimalista di medie dimensioni e stile loft con sala formale, pareti grigie, pavimento in travertino e nessuna TV
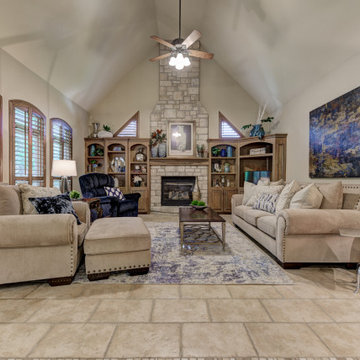
Immagine di un soggiorno tradizionale di medie dimensioni e aperto con pareti beige, pavimento in travertino, camino classico, cornice del camino in pietra e pavimento beige
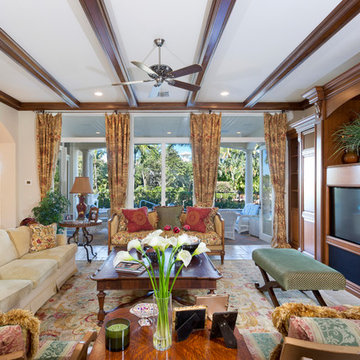
Living Room
Ispirazione per un soggiorno chic di medie dimensioni e aperto con sala formale, pareti beige, pavimento in travertino, nessun camino, parete attrezzata e pavimento beige
Ispirazione per un soggiorno chic di medie dimensioni e aperto con sala formale, pareti beige, pavimento in travertino, nessun camino, parete attrezzata e pavimento beige
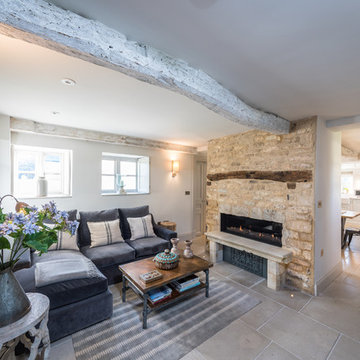
Ortal Front Facing Fire installed by Robeys Ltd
Photo by John Lawerence
Foto di un soggiorno country di medie dimensioni e aperto con pareti bianche, pavimento in travertino, camino lineare Ribbon, cornice del camino in mattoni e pavimento beige
Foto di un soggiorno country di medie dimensioni e aperto con pareti bianche, pavimento in travertino, camino lineare Ribbon, cornice del camino in mattoni e pavimento beige
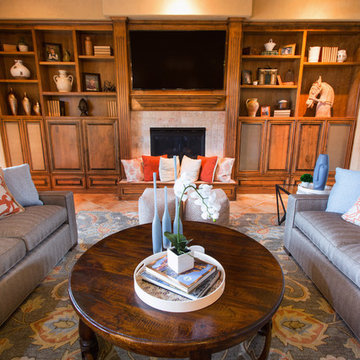
Immagine di un soggiorno chic di medie dimensioni e aperto con pareti beige, pavimento in travertino, camino classico, cornice del camino in pietra, TV a parete e pavimento beige
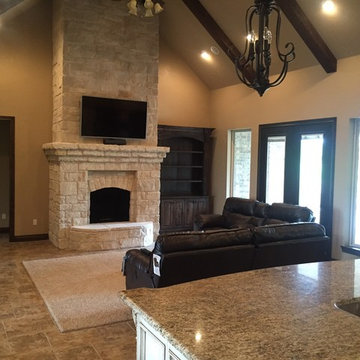
Esempio di un soggiorno stile rurale aperto e di medie dimensioni con camino classico, cornice del camino in pietra, TV a parete, pareti beige e pavimento in travertino

Artistically Tuscan
Francesca called me, nearly 13 years ago, as she had seen one of our ads in the Orange County Living Magazine. In that particular ad, she fell in love with the mural work our artists had done for another home we designed in Huntington Beach, California. Although this was a newly built home in Portofira Estates neighborhood, in the city of Orange, both she and her husband knew they would eventually add to the existing square footage, making the family room and kitchen much bigger.
We proceeded with designing the house as her time frame and budget proceeded until we completed the entire home.
Then, about 5 years ago, Francesca and her husband decided to move forward with getting their expansion project underway. They moved the walls out in the family room and the kitchen area, creating more space. They also added a game room to the upstairs portion of their home. The results are spectacular!
This family room has a large angular sofa with a shaped wood frame. Two oversized chairs and ottomans on either side of the sofa to create a circular conversation and almost theatre like setting. A warm, wonderful color palette of deep plums, caramels, rich reds, burgundy, calming greens and accents of black make the entire home come together perfectly.
The entertainment center wraps the fireplace and nook shelving as it takes up the entire wall opposite the sofa. The window treatments consist of working balloon shades in a deep plum silk with valances in a rich gold silk featuring wrought iron rods running vertically through the fabric. The treatment frames the stunning panoramic view of all of Orange County.
Soggiorni di medie dimensioni con pavimento in travertino - Foto e idee per arredare
2