Soggiorni di medie dimensioni con pavimento in laminato - Foto e idee per arredare
Filtra anche per:
Budget
Ordina per:Popolari oggi
61 - 80 di 7.219 foto
1 di 3
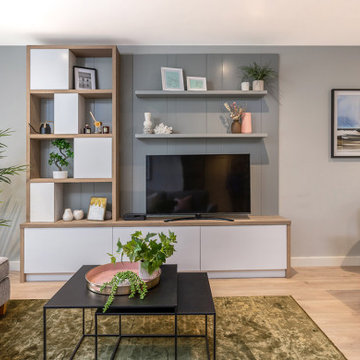
This new build apartment came with a white kitchen and flooring and it needed a complete fit out to suit the new owners taste. The open plan area was kept bright and airy whilst the two bedrooms embraced an altogether more atmospheric look, with deep jewel tones and black accents to the furniture. The simple galley galley kitchen was enhanced with the addition of a peninsula breakfast bar and we continued the wood as a wraparound across the ceiling and down the other wall. Powder coated metal shelving hangs from the ceiling to frame and define the area whilst adding some much needed storage. A stylish and practical solution that demonstrates the value of a bespoke design. Similarly, the custom made TV unit in the living area defines the space and creates a focal point.
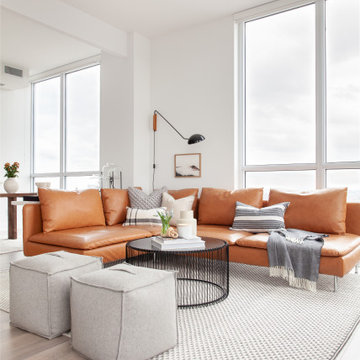
Open living space connected to kitchen.
Ispirazione per un soggiorno minimalista di medie dimensioni e aperto con pareti bianche, pavimento in laminato, nessun camino, TV autoportante e pavimento marrone
Ispirazione per un soggiorno minimalista di medie dimensioni e aperto con pareti bianche, pavimento in laminato, nessun camino, TV autoportante e pavimento marrone
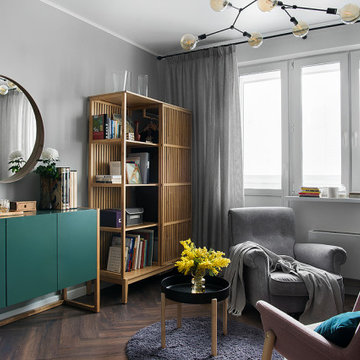
Foto di un soggiorno design di medie dimensioni con libreria, pareti grigie, pavimento in laminato e pavimento marrone
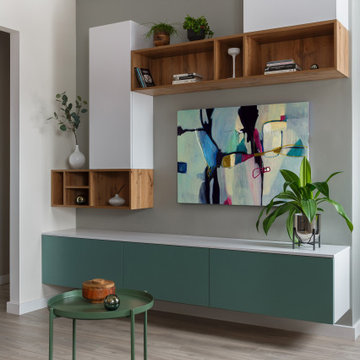
Ispirazione per un soggiorno minimalista di medie dimensioni e aperto con angolo bar, pareti beige, pavimento in laminato, camino classico, cornice del camino in pietra, TV a parete e pavimento beige
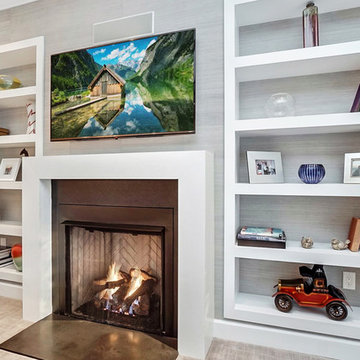
Living Room
Idee per un soggiorno contemporaneo di medie dimensioni con pareti grigie, pavimento in laminato, camino classico, cornice del camino in metallo, TV a parete e pavimento beige
Idee per un soggiorno contemporaneo di medie dimensioni con pareti grigie, pavimento in laminato, camino classico, cornice del camino in metallo, TV a parete e pavimento beige
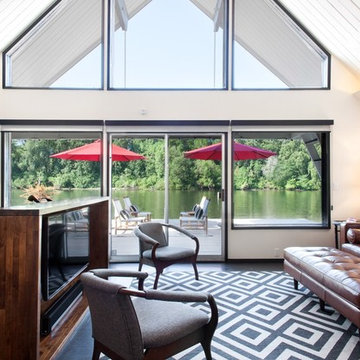
Photo by: Shawn St. Peter Photography - What designer could pass on the opportunity to buy a floating home like the one featured in the movie Sleepless in Seattle? Well, not this one! When I purchased this floating home from my aunt and uncle, I didn’t know about floats and stringers and other issues specific to floating homes. Nor had I really thought about the hassle of an out of state remodel. Believing that I was up for the challenge, I grabbed my water wings, sketchpad, and measuring tape and jumped right in!
If you’ve ever thought of buying a floating home, I’ve already tripped over some of the hurdles you will face. So hop on board - hopefully you will enjoy the ride.
I have shared my story of this floating home remodel and accidental flip in my eBook "Sleepless in Portland." Just subscribe to our monthly design newsletter and you will be sent a link to view all the photos and stories in my eBook.
http://www.designvisionstudio.com/contact.html
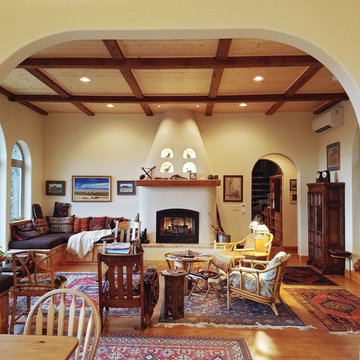
Centered on the 11' high living room wall is a propane fireplace with a rounded and tapered fireplace surround. Pine planks and faux beams give the ceiling a warm, rustic presence. Photo by V. Wooster.
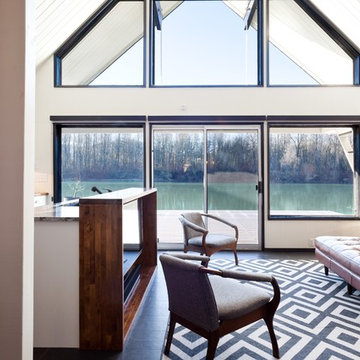
IDS (Interior Design Society) Designer of the Year - National Competition - 3rd Place award winning Living Spaces ($30,000 & Under category)
Photo by: Shawn St. Peter Photography -
What designer could pass on the opportunity to buy a floating home like the one featured in the movie Sleepless in Seattle? Well, not this one! When I purchased this floating home from my aunt and uncle, I undertook a huge out-of-state remodel. Up for the challenge, I grabbed my water wings, sketchpad, & measuring tape. It was sink or swim for Patricia Lockwood to finish before the end of 2014. The big reveal for the finished houseboat on Sauvie Island will be in the summer of 2015 - so stay tuned.
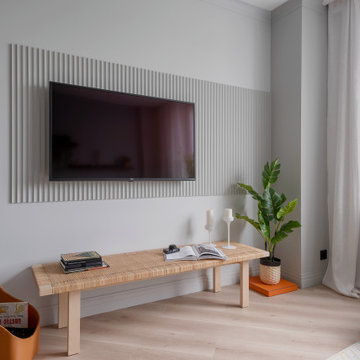
Idee per un soggiorno minimal di medie dimensioni con pareti grigie, pavimento in laminato, TV a parete, pavimento beige e pannellatura
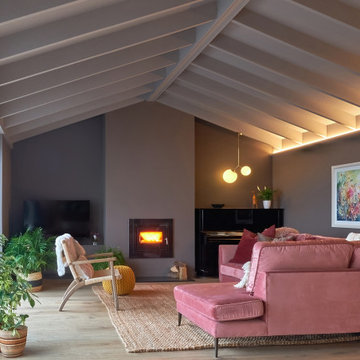
While the rest of the house is light and airy, I wanted my clients to have a cosy room to light the fire, snuggle up and watch movies Area rug zones the seating area.
Lots of plants!
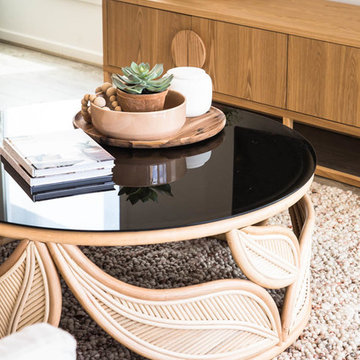
pic by Suzi Appel
Immagine di un soggiorno stile marino di medie dimensioni con pareti bianche e pavimento in laminato
Immagine di un soggiorno stile marino di medie dimensioni con pareti bianche e pavimento in laminato
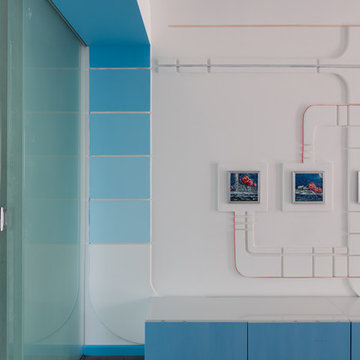
Цюрка Тарас
Immagine di un soggiorno contemporaneo di medie dimensioni e aperto con sala formale, pareti bianche, pavimento in laminato, TV a parete e pavimento marrone
Immagine di un soggiorno contemporaneo di medie dimensioni e aperto con sala formale, pareti bianche, pavimento in laminato, TV a parete e pavimento marrone
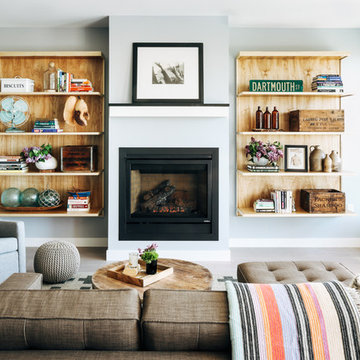
A new construction townhouse on the Eastern Prom in Portland, Maine.
Photos by Justin Levesque
Esempio di un soggiorno tradizionale di medie dimensioni e aperto con sala formale, pareti grigie, camino classico, pavimento in laminato, cornice del camino in metallo, nessuna TV e pavimento grigio
Esempio di un soggiorno tradizionale di medie dimensioni e aperto con sala formale, pareti grigie, camino classico, pavimento in laminato, cornice del camino in metallo, nessuna TV e pavimento grigio
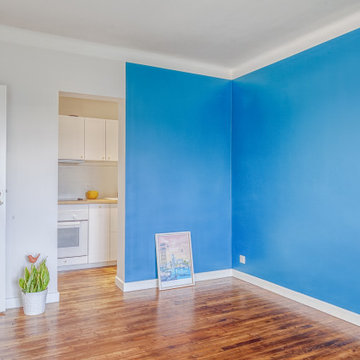
rénovation totale d'un appartement de 45 m2 en T2. Ici l'ancienne chambre laisse place à l'espace de vie.
Immagine di un soggiorno minimalista di medie dimensioni e chiuso con pareti blu, pavimento in laminato e pavimento marrone
Immagine di un soggiorno minimalista di medie dimensioni e chiuso con pareti blu, pavimento in laminato e pavimento marrone
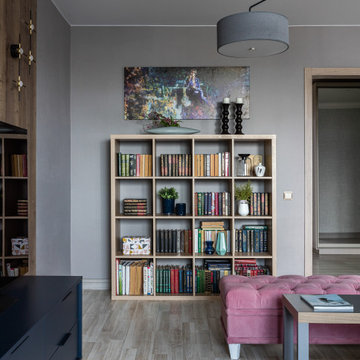
В гостиной отправной точкой при выборе цветового решения стал портрет хозяйки квартиры.
Esempio di un soggiorno minimal di medie dimensioni e chiuso con libreria, pareti grigie, pavimento in laminato, TV autoportante e pavimento beige
Esempio di un soggiorno minimal di medie dimensioni e chiuso con libreria, pareti grigie, pavimento in laminato, TV autoportante e pavimento beige
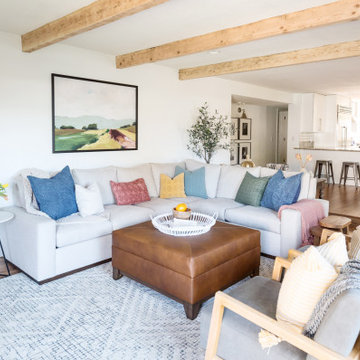
open living room with large windows and exposed beams. tv mounted over fireplace
Esempio di un soggiorno country di medie dimensioni e aperto con pareti bianche, pavimento in laminato, camino classico, cornice del camino in mattoni, TV a parete e pavimento beige
Esempio di un soggiorno country di medie dimensioni e aperto con pareti bianche, pavimento in laminato, camino classico, cornice del camino in mattoni, TV a parete e pavimento beige
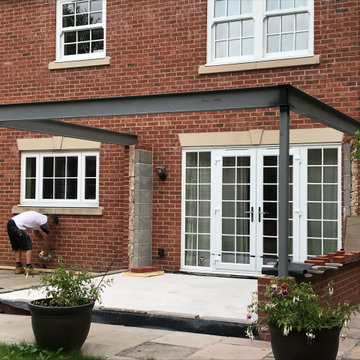
Some of our customers over the years have asked us for our services after seeing the work we have done on their neighbours house and would like our team to create a similar look for their home. This is especially the case when customers would like a us a build an orangery at their home.
For this customer, they had seen the neighbours orangery we had built 2 years ago and decided that they would like something similar. Specifically, they were wanting to have a build that was the same size as that of their neighbours, but while the neighbour had one Origin bi fold door fitted, this customer wanted to have two sets of Origin bi fold doors joined by a corner post and three origin windows fitted to provide a panoramic view from inside of their new orangery. To make the two orangeries completely different from one another as well, the finish for this new orangery was set to be anthracite grey, while the previous customers was white throughout.
As you can see from the images of the new orangery, as well as their neighbours orangery, our team have done a fantastic build recreating the previous orangery, while also providing it with a unique look.
Here's a look at one steel frame of this customers orangery.
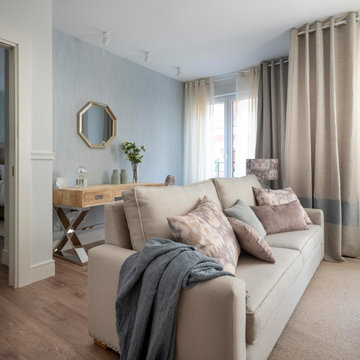
Proyecto de decoración de reforma integral de vivienda: Sube Interiorismo, Bilbao.
Fotografía Erlantz Biderbost
Idee per un soggiorno tradizionale di medie dimensioni e aperto con libreria, pareti blu, pavimento in laminato, nessun camino, parete attrezzata e pavimento marrone
Idee per un soggiorno tradizionale di medie dimensioni e aperto con libreria, pareti blu, pavimento in laminato, nessun camino, parete attrezzata e pavimento marrone
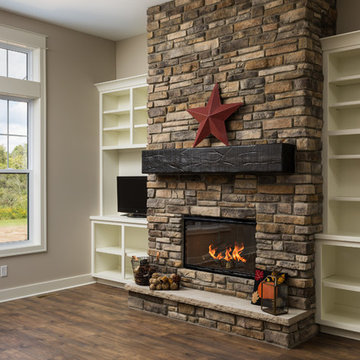
Idee per un soggiorno country di medie dimensioni e aperto con camino classico, pavimento marrone, pareti beige, cornice del camino in mattoni, parete attrezzata e pavimento in laminato
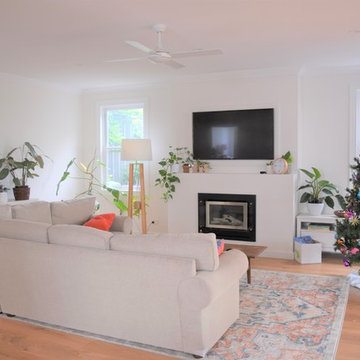
Open plan living with lots of glass equals light, bright and airy.
Foto di un soggiorno costiero di medie dimensioni e aperto con pareti bianche, pavimento in laminato, camino classico, cornice del camino in intonaco e TV a parete
Foto di un soggiorno costiero di medie dimensioni e aperto con pareti bianche, pavimento in laminato, camino classico, cornice del camino in intonaco e TV a parete
Soggiorni di medie dimensioni con pavimento in laminato - Foto e idee per arredare
4