Soggiorni di medie dimensioni con pavimento in bambù - Foto e idee per arredare
Filtra anche per:
Budget
Ordina per:Popolari oggi
1 - 20 di 1.136 foto
1 di 3

Photography ©2012 Tony Valainis
Foto di un soggiorno contemporaneo di medie dimensioni e chiuso con pavimento in bambù, sala formale, pareti bianche, camino lineare Ribbon, nessuna TV e tappeto
Foto di un soggiorno contemporaneo di medie dimensioni e chiuso con pavimento in bambù, sala formale, pareti bianche, camino lineare Ribbon, nessuna TV e tappeto
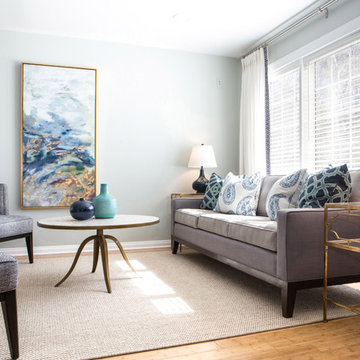
Warm gray tones mix with navy, white and a touch of aqua in this cozy living room. Custom furniture and drapery set a serene mood, with the contemporary artwork taking center stage.
Erika Bierman Photography

The Newport Fireplace Mantel
The clean lines give our Newport cast stone fireplace a unique modern style, which is sure to add a touch of panache to any home. The construction material of this mantel allows for indoor and outdoor installations.

Family Room
Idee per un soggiorno tradizionale di medie dimensioni e aperto con pareti bianche, pavimento in bambù, pavimento marrone, nessun camino, parete attrezzata e tappeto
Idee per un soggiorno tradizionale di medie dimensioni e aperto con pareti bianche, pavimento in bambù, pavimento marrone, nessun camino, parete attrezzata e tappeto
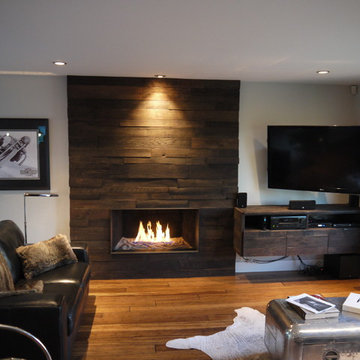
Esempio di un soggiorno rustico di medie dimensioni e aperto con pareti bianche, pavimento in bambù, camino classico, cornice del camino in legno e TV a parete

Bespoke shelving and floating cabinets to display elecletic collection of art and sculpture
Mid centuray furniture and re-upholstered antique lounger
Esempio di un soggiorno bohémian di medie dimensioni e chiuso con pareti grigie, pavimento in bambù, camino classico, cornice del camino piastrellata e pavimento marrone
Esempio di un soggiorno bohémian di medie dimensioni e chiuso con pareti grigie, pavimento in bambù, camino classico, cornice del camino piastrellata e pavimento marrone
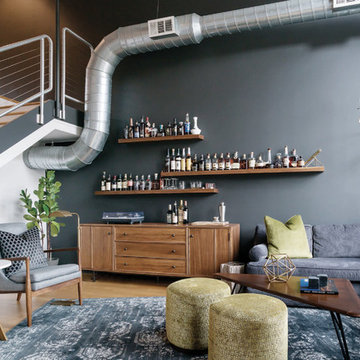
Shannon Fontaine
Immagine di un soggiorno moderno di medie dimensioni e stile loft con angolo bar, pareti nere, pavimento in bambù, nessun camino e nessuna TV
Immagine di un soggiorno moderno di medie dimensioni e stile loft con angolo bar, pareti nere, pavimento in bambù, nessun camino e nessuna TV
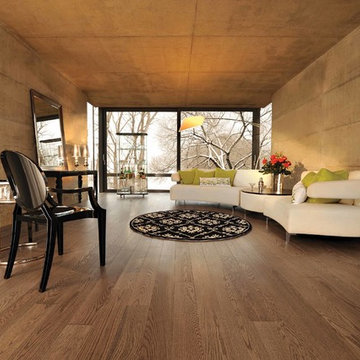
Idee per un soggiorno minimalista di medie dimensioni e aperto con angolo bar, pareti beige, pavimento in bambù e pavimento beige

Created to have a warm and cozy feel, this livingroom contains rich upholstery and textiles and a art nouveau inspired area rug and contemporary furnishings.
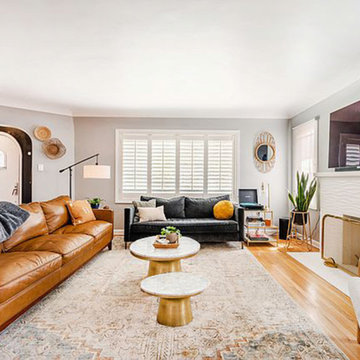
Ispirazione per un soggiorno moderno di medie dimensioni e aperto con pareti grigie, pavimento in bambù, camino classico e TV a parete

Just because there isn't floor space to add a freestanding bookcase, doesn't mean there aren't other alternative solutions to displaying your favorite books. We introduced invisible shelves that allow for books to float on a wall and still had room to add artwork.
Photographer: Stephani Buchman

Esempio di un soggiorno minimalista di medie dimensioni e aperto con sala formale, pareti grigie, pavimento in bambù, camino lineare Ribbon, cornice del camino in pietra, TV a parete, pavimento grigio e soffitto a volta

Reclaimed wood beams, salvaged from an old barn are used as a mantel over a wood burning fireplace.
Douglas fir shelves are fitted underneath with hidden supports. The fireplace is cladded with CalStone.
Staging by Karen Salveson, Miss Conception Design
Photography by Peter Fox Photography
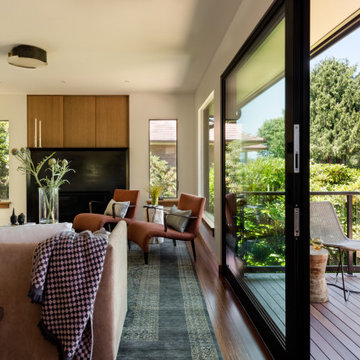
Esempio di un soggiorno moderno di medie dimensioni con pareti bianche, pavimento in bambù, camino lineare Ribbon, cornice del camino in metallo, nessuna TV e pavimento marrone
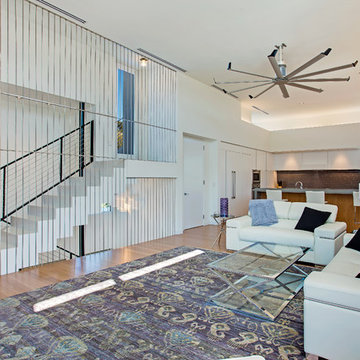
This home is constructed in the world famous neighborhood of Lido Shores in Sarasota, Fl. The home features a flipped layout with a front court pool and a rear loading garage. The floor plan is flipped as well with the main living area on the second floor. This home has a HERS index of 16 and is registered LEED Platinum with the USGBC.
Ryan Gamma Photography

Complete overhaul of the common area in this wonderful Arcadia home.
The living room, dining room and kitchen were redone.
The direction was to obtain a contemporary look but to preserve the warmth of a ranch home.
The perfect combination of modern colors such as grays and whites blend and work perfectly together with the abundant amount of wood tones in this design.
The open kitchen is separated from the dining area with a large 10' peninsula with a waterfall finish detail.
Notice the 3 different cabinet colors, the white of the upper cabinets, the Ash gray for the base cabinets and the magnificent olive of the peninsula are proof that you don't have to be afraid of using more than 1 color in your kitchen cabinets.
The kitchen layout includes a secondary sink and a secondary dishwasher! For the busy life style of a modern family.
The fireplace was completely redone with classic materials but in a contemporary layout.
Notice the porcelain slab material on the hearth of the fireplace, the subway tile layout is a modern aligned pattern and the comfortable sitting nook on the side facing the large windows so you can enjoy a good book with a bright view.
The bamboo flooring is continues throughout the house for a combining effect, tying together all the different spaces of the house.
All the finish details and hardware are honed gold finish, gold tones compliment the wooden materials perfectly.
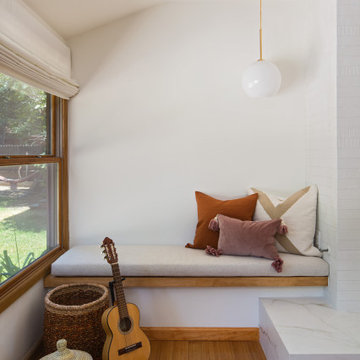
Complete overhaul of the common area in this wonderful Arcadia home.
The living room, dining room and kitchen were redone.
The direction was to obtain a contemporary look but to preserve the warmth of a ranch home.
The perfect combination of modern colors such as grays and whites blend and work perfectly together with the abundant amount of wood tones in this design.
The open kitchen is separated from the dining area with a large 10' peninsula with a waterfall finish detail.
Notice the 3 different cabinet colors, the white of the upper cabinets, the Ash gray for the base cabinets and the magnificent olive of the peninsula are proof that you don't have to be afraid of using more than 1 color in your kitchen cabinets.
The kitchen layout includes a secondary sink and a secondary dishwasher! For the busy life style of a modern family.
The fireplace was completely redone with classic materials but in a contemporary layout.
Notice the porcelain slab material on the hearth of the fireplace, the subway tile layout is a modern aligned pattern and the comfortable sitting nook on the side facing the large windows so you can enjoy a good book with a bright view.
The bamboo flooring is continues throughout the house for a combining effect, tying together all the different spaces of the house.
All the finish details and hardware are honed gold finish, gold tones compliment the wooden materials perfectly.
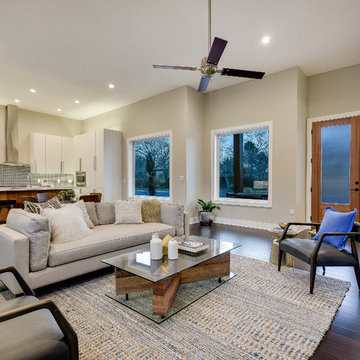
Shutterbug
Foto di un soggiorno design di medie dimensioni e aperto con pareti grigie, pavimento in bambù, TV a parete e pavimento marrone
Foto di un soggiorno design di medie dimensioni e aperto con pareti grigie, pavimento in bambù, TV a parete e pavimento marrone
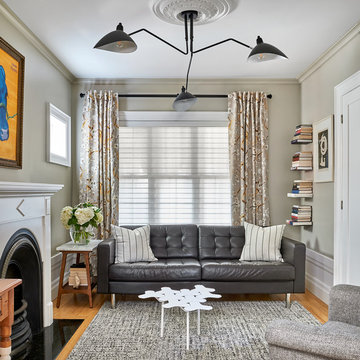
This living room is a well curated space that boasts eclectic furniture and style. The fireplace and mantel was original to the house, but the rest of the room lacked architectural detail to support this focal point. We introduced elements like a ceiling medallion which had similar ornamental detail as the fireplace insert. We juxtaposed the traditional ceiling medallion with an industrial modern light fixture that’s high in contrast to the white ceiling. Other architectural details were introduced through trim application. Our favorite detail is the doubled baseboard around the perimeter of the room which could have decreased the ceiling height visually, but by introducing crown molding at the top and painting it the same colour as the wall, we visually extended the height of the wall onto the ceiling which balanced the larger scale baseboard at the bottom of the room.
Photographer: Stephani Buchman
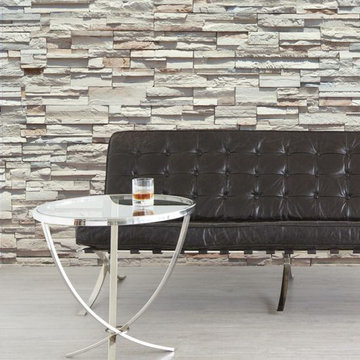
Offering a wide array of Joanne Wall Coverings at Alleen Custom Window Treatment
Esempio di un soggiorno minimalista di medie dimensioni e chiuso con pareti grigie, pavimento in bambù e nessun camino
Esempio di un soggiorno minimalista di medie dimensioni e chiuso con pareti grigie, pavimento in bambù e nessun camino
Soggiorni di medie dimensioni con pavimento in bambù - Foto e idee per arredare
1