Soggiorni di medie dimensioni con pareti beige - Foto e idee per arredare
Filtra anche per:
Budget
Ordina per:Popolari oggi
41 - 60 di 66.611 foto
1 di 3

Family Room, Chestnut Hill, MA
Foto di un soggiorno tradizionale di medie dimensioni e aperto con pareti beige, parquet scuro, camino classico, cornice del camino in pietra, TV a parete e pavimento marrone
Foto di un soggiorno tradizionale di medie dimensioni e aperto con pareti beige, parquet scuro, camino classico, cornice del camino in pietra, TV a parete e pavimento marrone
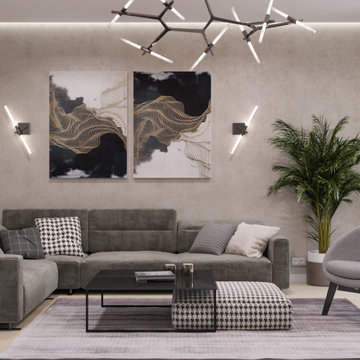
Ispirazione per un soggiorno contemporaneo di medie dimensioni e chiuso con pareti beige, TV a parete, pavimento beige e pavimento in laminato
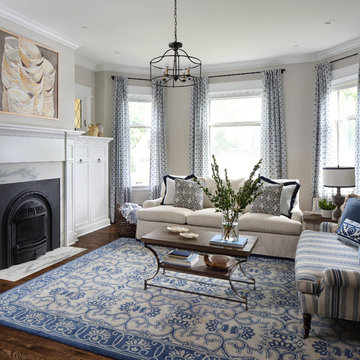
Idee per un soggiorno tradizionale di medie dimensioni e aperto con pareti beige, camino classico, cornice del camino in pietra, pavimento marrone e parquet scuro
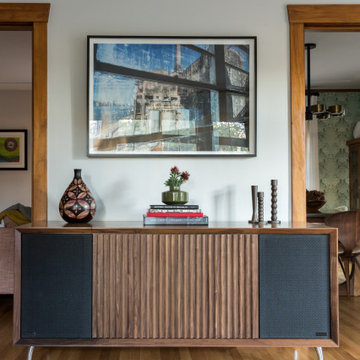
This classic Tudor home in Oakland was given a modern makeover with an interplay of soft and vibrant color, bold patterns, and sleek furniture. The classic woodwork and built-ins of the original house were maintained to add a gorgeous contrast to the modern decor.
Designed by Oakland interior design studio Joy Street Design. Serving Alameda, Berkeley, Orinda, Walnut Creek, Piedmont, and San Francisco.
For more about Joy Street Design, click here: https://www.joystreetdesign.com/
To learn more about this project, click here:
https://www.joystreetdesign.com/portfolio/oakland-tudor-home-renovation

At our San Salvador project, we did a complete kitchen remodel, redesigned the fireplace in the living room and installed all new porcelain wood-looking tile throughout.
Before the kitchen was outdated, very dark and closed in with a soffit lid and old wood cabinetry. The fireplace wall was original to the home and needed to be redesigned to match the new modern style. We continued the porcelain tile from an earlier phase to go into the newly remodeled areas. We completely removed the lid above the kitchen, creating a much more open and inviting space. Then we opened up the pantry wall that previously closed in the kitchen, allowing a new view and creating a modern bar area.
The young family wanted to brighten up the space with modern selections, finishes and accessories. Our clients selected white textured laminate cabinetry for the kitchen with marble-looking quartz countertops and waterfall edges for the island with mid-century modern barstools. For the backsplash, our clients decided to do something more personalized by adding white marble porcelain tile, installed in a herringbone pattern. In the living room, for the new fireplace design we moved the TV above the firebox for better viewing and brought it all the way up to the ceiling. We added a neutral stone-looking porcelain tile and floating shelves on each side to complete the modern style of the home.
Our clients did a great job furnishing and decorating their house, it almost felt like it was staged which we always appreciate and love.
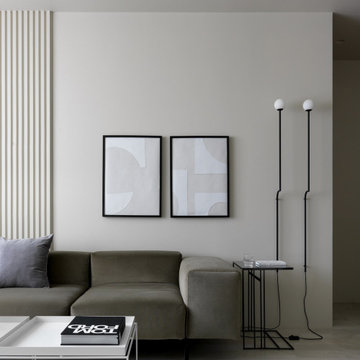
Designer: Ivan Pozdnyakov Foto: Sergey Krasyuk
Idee per un soggiorno minimal di medie dimensioni e chiuso con angolo bar, pareti beige, pavimento in gres porcellanato, nessun camino, TV a parete e pavimento beige
Idee per un soggiorno minimal di medie dimensioni e chiuso con angolo bar, pareti beige, pavimento in gres porcellanato, nessun camino, TV a parete e pavimento beige
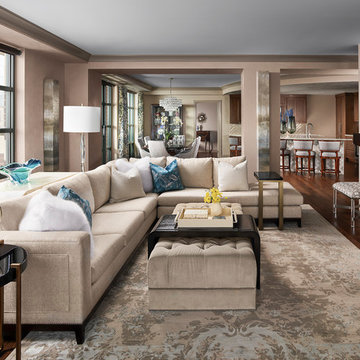
Sophisticated and Transitional Family Room with Expansive Sectional; photo by Eric Lucero Photography
Idee per un soggiorno tradizionale di medie dimensioni e aperto con pareti beige, camino bifacciale, cornice del camino piastrellata, TV a parete, pavimento marrone e parquet scuro
Idee per un soggiorno tradizionale di medie dimensioni e aperto con pareti beige, camino bifacciale, cornice del camino piastrellata, TV a parete, pavimento marrone e parquet scuro

Siesta Key Low Country great room and kitchen featuring custom cabinetry, exposed wood beams, vaulted ceilings, and patio area.
This is a very well detailed custom home on a smaller scale, measuring only 3,000 sf under a/c. Every element of the home was designed by some of Sarasota's top architects, landscape architects and interior designers. One of the highlighted features are the true cypress timber beams that span the great room. These are not faux box beams but true timbers. Another awesome design feature is the outdoor living room boasting 20' pitched ceilings and a 37' tall chimney made of true boulders stacked over the course of 1 month.
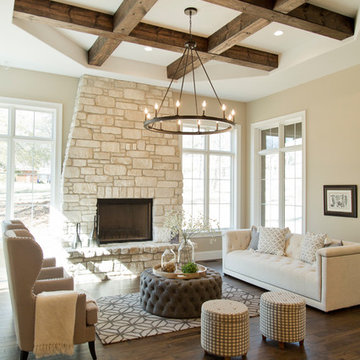
Esempio di un soggiorno country di medie dimensioni e aperto con pareti beige, parquet scuro, camino classico, cornice del camino in pietra e pavimento marrone
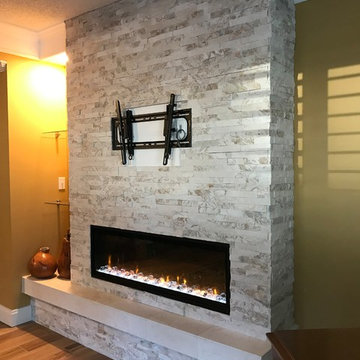
Dimplex 60" Ignite Linear Electric Fireplace with hearth and ledgestone cladding
Idee per un soggiorno classico di medie dimensioni con pareti beige, pavimento in legno massello medio, camino lineare Ribbon, cornice del camino in pietra e TV a parete
Idee per un soggiorno classico di medie dimensioni con pareti beige, pavimento in legno massello medio, camino lineare Ribbon, cornice del camino in pietra e TV a parete
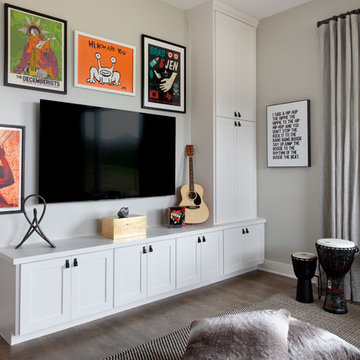
We infused jewel tones and fun art into this Austin home.
Project designed by Sara Barney’s Austin interior design studio BANDD DESIGN. They serve the entire Austin area and its surrounding towns, with an emphasis on Round Rock, Lake Travis, West Lake Hills, and Tarrytown.
For more about BANDD DESIGN, click here: https://bandddesign.com/
To learn more about this project, click here: https://bandddesign.com/austin-artistic-home/
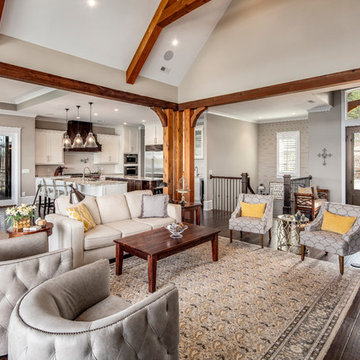
This house features an open concept floor plan, with expansive windows that truly capture the 180-degree lake views. The classic design elements, such as white cabinets, neutral paint colors, and natural wood tones, help make this house feel bright and welcoming year round.
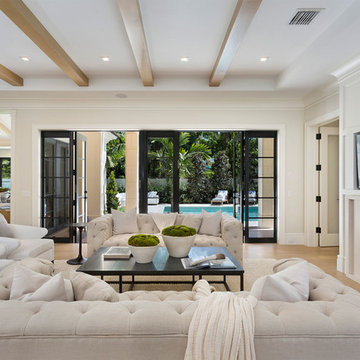
Contemporary Living Room
Foto di un soggiorno design di medie dimensioni e aperto con sala formale, pareti beige, parquet chiaro, camino bifacciale, cornice del camino in cemento, TV a parete e pavimento beige
Foto di un soggiorno design di medie dimensioni e aperto con sala formale, pareti beige, parquet chiaro, camino bifacciale, cornice del camino in cemento, TV a parete e pavimento beige
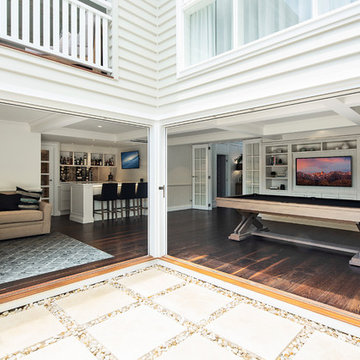
Caco Photography
Idee per un soggiorno costiero di medie dimensioni e aperto con sala giochi, pareti beige, parquet scuro, TV a parete e pavimento marrone
Idee per un soggiorno costiero di medie dimensioni e aperto con sala giochi, pareti beige, parquet scuro, TV a parete e pavimento marrone
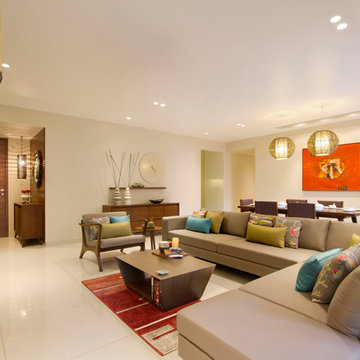
Foto di un soggiorno design di medie dimensioni con sala formale, pareti beige, pavimento con piastrelle in ceramica, pavimento beige e tappeto
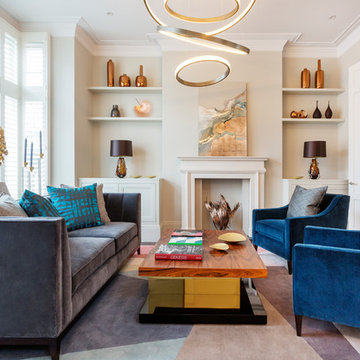
Kitchen, joinery and panelling by HUX LONDON https://hux-london.co.uk/ Interiors by Zulufish https://zulufishinteriors.co.uk/
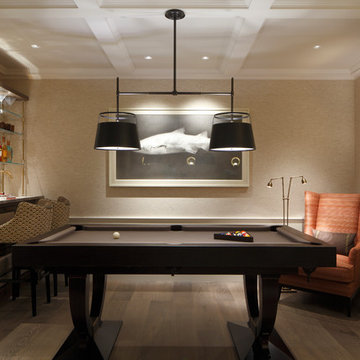
James Balston
Idee per un soggiorno minimal di medie dimensioni con pareti beige, pavimento in legno massello medio e pavimento marrone
Idee per un soggiorno minimal di medie dimensioni con pareti beige, pavimento in legno massello medio e pavimento marrone
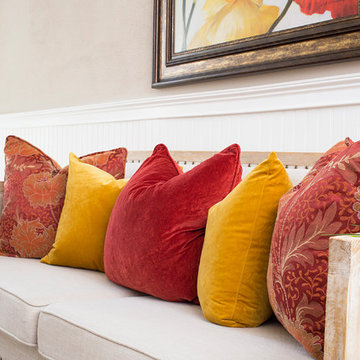
Krystle Chanel Photography
Immagine di un soggiorno country di medie dimensioni e chiuso con pareti beige, moquette e pavimento beige
Immagine di un soggiorno country di medie dimensioni e chiuso con pareti beige, moquette e pavimento beige

Idee per un soggiorno contemporaneo di medie dimensioni e chiuso con sala formale, pareti beige, parquet scuro, camino lineare Ribbon, cornice del camino in legno, TV a parete e pavimento marrone

Idee per un soggiorno chic di medie dimensioni e chiuso con sala formale, pareti beige, pavimento in legno massello medio, camino classico, nessuna TV, pavimento marrone e cornice del camino in pietra
Soggiorni di medie dimensioni con pareti beige - Foto e idee per arredare
3