Soggiorni di medie dimensioni con cornice del camino piastrellata - Foto e idee per arredare
Filtra anche per:
Budget
Ordina per:Popolari oggi
61 - 80 di 20.147 foto
1 di 3
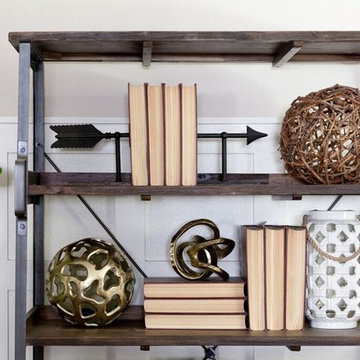
This living room was designed for my great clients that required a stylish and comfortable space for entertaining friends and relaxing after a long day. The barn door was designing custom for this couple. It's double sided, with the same beautiful finish on both sides. We also designed the custom board and batten wall treatment around the perimeter of this space and into the hallway to give the space some depth as well as a great architectural wall feature. Most of the accessories in this space are from Pottery Barn as well as World Market. The sofa was purchased by the homeowners before we began this project. Photography by Amy Bartlam
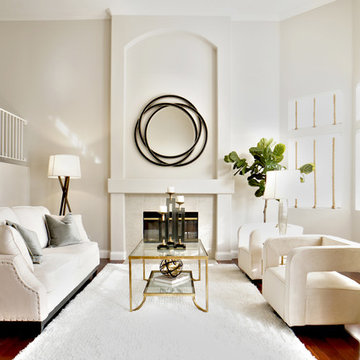
Immagine di un soggiorno chic di medie dimensioni e aperto con sala formale, pareti grigie, pavimento in legno massello medio, camino classico, cornice del camino piastrellata e nessuna TV
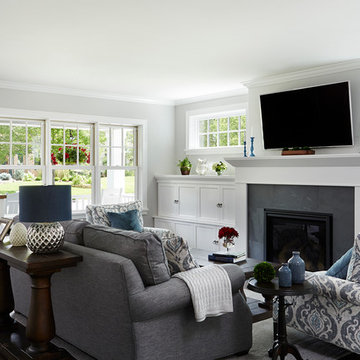
This remodel went from a tiny story-and-a-half Cape Cod, to a charming full two-story home. The front living room features custom media built-ins, and a TV mounted above the beautiful slate surround fireplace. The wall color in this room is Benjamin Moore HC-170 Stonington Gray.
Space Plans, Building Design, Interior & Exterior Finishes by Anchor Builders. Photography by Alyssa Lee Photography.
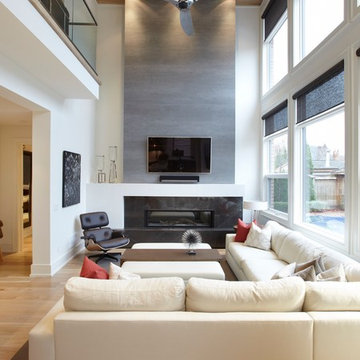
Modern family room.
Foto di un soggiorno minimalista di medie dimensioni e aperto con pareti bianche, parquet chiaro, camino lineare Ribbon, cornice del camino piastrellata e TV a parete
Foto di un soggiorno minimalista di medie dimensioni e aperto con pareti bianche, parquet chiaro, camino lineare Ribbon, cornice del camino piastrellata e TV a parete
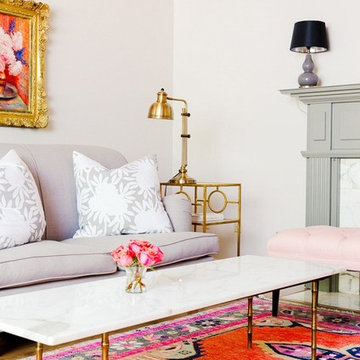
Elijah Hoffman
Idee per un soggiorno boho chic di medie dimensioni e aperto con sala formale, pareti beige, pavimento in legno massello medio, camino classico, cornice del camino piastrellata e nessuna TV
Idee per un soggiorno boho chic di medie dimensioni e aperto con sala formale, pareti beige, pavimento in legno massello medio, camino classico, cornice del camino piastrellata e nessuna TV
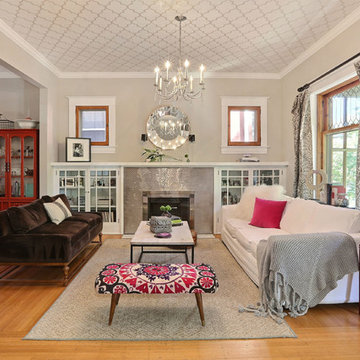
Tahvory Bunting
Idee per un soggiorno tradizionale di medie dimensioni e aperto con pareti grigie, camino classico, cornice del camino piastrellata e pavimento in legno massello medio
Idee per un soggiorno tradizionale di medie dimensioni e aperto con pareti grigie, camino classico, cornice del camino piastrellata e pavimento in legno massello medio

This house is nestled in the suburbs of Detroit. It is a 1950s two story brick colonial that was in major need of some updates. We kept all of the existing architectural features of this home including cove ceilings, wood floors moldings. I didn't want to take away the style of the home, I just wanted to update it. When I started, the floors were stained almost red, every room had a different color on the walls, and the kitchen and bathrooms hadn't been touched in decades. It was all out of date and out of style.
The formal living room is adjacent to the front door and foyer area. The picture window lets in a ton of natural light. The coves, frames and moldings are all painted a bright white with light gray paint on the walls. I kept and repainted the wood mantel, laid new gray ceramic tile in the hearth from Ann Sacks. Photo by Martin Vecchio.

Eric Honeycutt
Immagine di un soggiorno minimalista di medie dimensioni e aperto con pareti bianche, camino classico, cornice del camino piastrellata, parete attrezzata e parquet scuro
Immagine di un soggiorno minimalista di medie dimensioni e aperto con pareti bianche, camino classico, cornice del camino piastrellata, parete attrezzata e parquet scuro
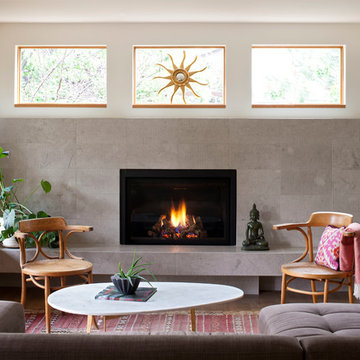
Idee per un soggiorno design di medie dimensioni con sala formale, camino classico, nessuna TV, cornice del camino piastrellata, pareti bianche, parquet chiaro e pavimento marrone
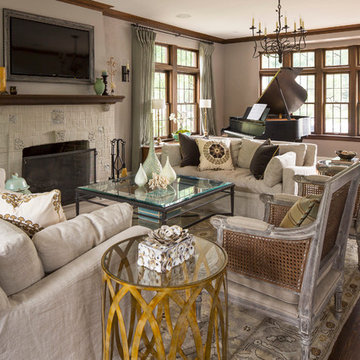
Troy Thies Photography
Ispirazione per un soggiorno classico di medie dimensioni e chiuso con sala formale, pareti grigie, pavimento in legno massello medio, camino classico, cornice del camino piastrellata e TV a parete
Ispirazione per un soggiorno classico di medie dimensioni e chiuso con sala formale, pareti grigie, pavimento in legno massello medio, camino classico, cornice del camino piastrellata e TV a parete
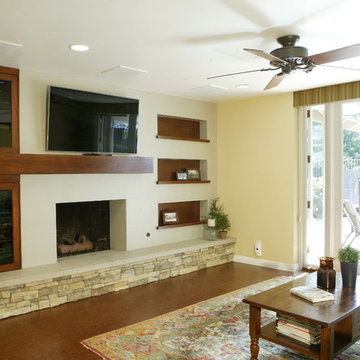
Custom fireplace with built A/V cabinets and smoked glass.
Esempio di un soggiorno minimal di medie dimensioni e stile loft con pareti beige, camino classico, cornice del camino piastrellata, pavimento in legno massello medio e parete attrezzata
Esempio di un soggiorno minimal di medie dimensioni e stile loft con pareti beige, camino classico, cornice del camino piastrellata, pavimento in legno massello medio e parete attrezzata
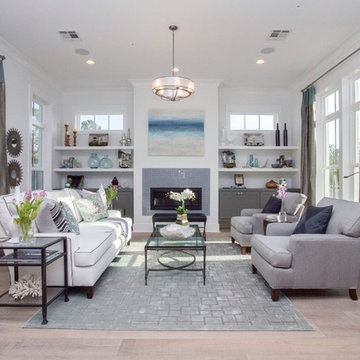
Modern Farmhouse living room
Photo by Craig Saucier
Walls, Trim, Ceiling
Benjamin Moore OC - 69 "Distant Gray"
Accent Color
Benjamin Moore 1593 "Adagio"
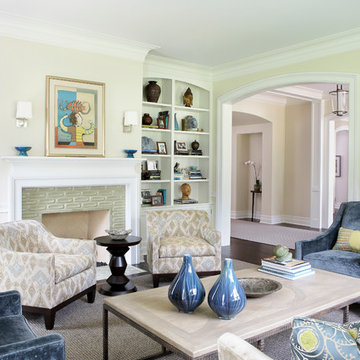
John Toniolo Architect
Jeff Harting
North Shore Architect
Custom Home
Highland Park
Photo taken by: Adam Jablonski
Esempio di un soggiorno chic di medie dimensioni e aperto con cornice del camino piastrellata, sala formale, parquet scuro, camino classico e pareti gialle
Esempio di un soggiorno chic di medie dimensioni e aperto con cornice del camino piastrellata, sala formale, parquet scuro, camino classico e pareti gialle
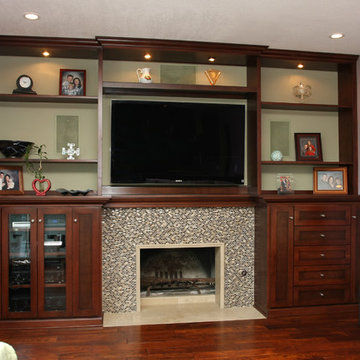
Beautiful custom shaker fireplace wall with open shelving above and plenty of storage for today's media needs. This great remodeled fireplace wall is shown in a warm walnut finish with an incredibly fun mosaic tile surround.
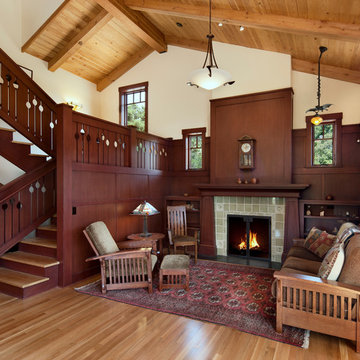
Contractor: Giffin and Crane
Photographer: Jim Bartsch
Immagine di un soggiorno stile americano di medie dimensioni e chiuso con cornice del camino piastrellata, pareti bianche, pavimento in legno massello medio e camino classico
Immagine di un soggiorno stile americano di medie dimensioni e chiuso con cornice del camino piastrellata, pareti bianche, pavimento in legno massello medio e camino classico
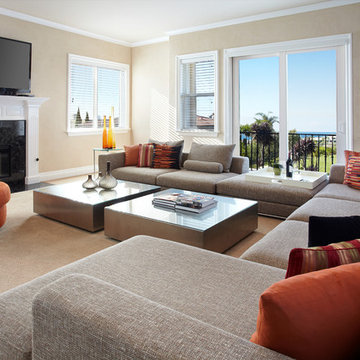
The client just moved into this rented home, it has a wonderful ocean view, she asked me to propose a layout and help her find the proper furnitures and colors so she could use it as a tv room, to relax as well as entertain friends.
Photo Credit: Coy Gutierrez

This elegant expression of a modern Colorado style home combines a rustic regional exterior with a refined contemporary interior. The client's private art collection is embraced by a combination of modern steel trusses, stonework and traditional timber beams. Generous expanses of glass allow for view corridors of the mountains to the west, open space wetlands towards the south and the adjacent horse pasture on the east.
Builder: Cadre General Contractors
http://www.cadregc.com
Interior Design: Comstock Design
http://comstockdesign.com
Photograph: Ron Ruscio Photography
http://ronrusciophotography.com/
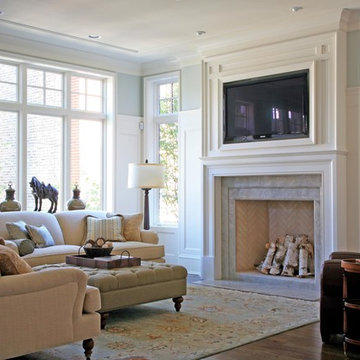
© James Yochum Photography
Middlefork Development, LLC
www.middleforkcapital.com
Idee per un soggiorno tradizionale di medie dimensioni e aperto con pareti grigie, pavimento in legno massello medio, camino classico, cornice del camino piastrellata, parete attrezzata e pavimento marrone
Idee per un soggiorno tradizionale di medie dimensioni e aperto con pareti grigie, pavimento in legno massello medio, camino classico, cornice del camino piastrellata, parete attrezzata e pavimento marrone

Idee per un soggiorno minimal di medie dimensioni e chiuso con cornice del camino piastrellata, pareti blu, moquette, camino classico e pavimento beige

Idee per un soggiorno chic di medie dimensioni e aperto con pareti bianche, pavimento in legno massello medio, camino classico, cornice del camino piastrellata, TV a parete e pavimento marrone
Soggiorni di medie dimensioni con cornice del camino piastrellata - Foto e idee per arredare
4