Soggiorni di medie dimensioni con cornice del camino piastrellata - Foto e idee per arredare
Filtra anche per:
Budget
Ordina per:Popolari oggi
41 - 60 di 20.131 foto
1 di 3
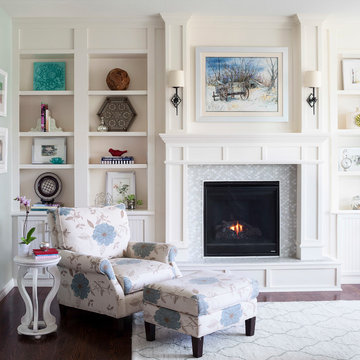
A coastal and light living room.
Foto di un soggiorno stile marinaro di medie dimensioni e aperto con pareti bianche, parquet scuro, camino classico, cornice del camino piastrellata, TV a parete e pavimento marrone
Foto di un soggiorno stile marinaro di medie dimensioni e aperto con pareti bianche, parquet scuro, camino classico, cornice del camino piastrellata, TV a parete e pavimento marrone
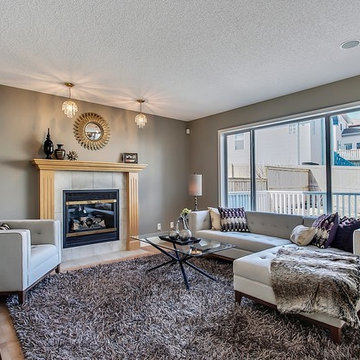
Idee per un soggiorno design di medie dimensioni e aperto con pareti grigie, parquet chiaro, camino classico, cornice del camino piastrellata e pavimento giallo
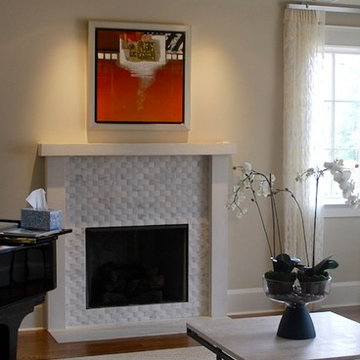
Foto di un soggiorno classico di medie dimensioni e stile loft con pavimento in legno massello medio, camino classico, cornice del camino piastrellata e pavimento blu
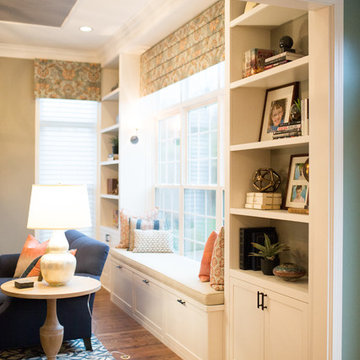
A standout heartwarming feature of this home is the custom built-in bookshelves complete with a bench seat for the daughter to indulge her love of reading.
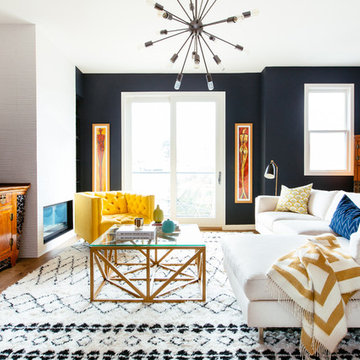
Colin Price Photography
Ispirazione per un soggiorno eclettico di medie dimensioni e aperto con sala formale, pareti blu, pavimento in legno massello medio, camino ad angolo, cornice del camino piastrellata e TV a parete
Ispirazione per un soggiorno eclettico di medie dimensioni e aperto con sala formale, pareti blu, pavimento in legno massello medio, camino ad angolo, cornice del camino piastrellata e TV a parete

Originally located on the back of the home, the gas fireplace was relocated to the current side wall of the Family Room. The portion of the room behind the sofa on the left is a new addition to expand the open plan. Custom built-ins, a light stacked stone on the fireplace and a millwork surround for the TV make the space look classic yet current.
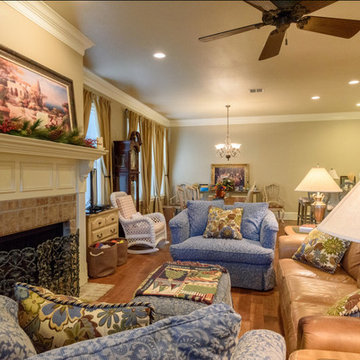
Idee per un soggiorno stile americano di medie dimensioni e aperto con pareti beige, pavimento in legno massello medio, camino classico, cornice del camino piastrellata, nessuna TV e pavimento marrone
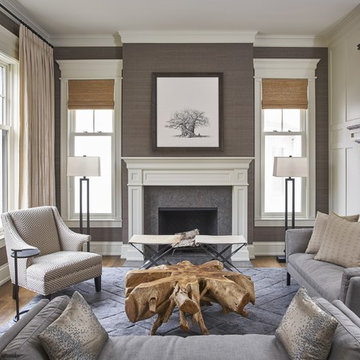
Foto di un soggiorno tradizionale di medie dimensioni e aperto con sala formale, pareti grigie, parquet scuro, camino classico, cornice del camino piastrellata, nessuna TV e pavimento marrone
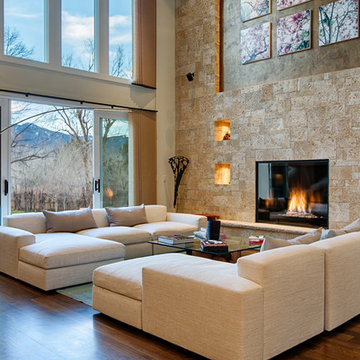
Foto di un soggiorno design aperto e di medie dimensioni con pareti beige, parquet scuro, camino classico, cornice del camino piastrellata, nessuna TV e sala formale
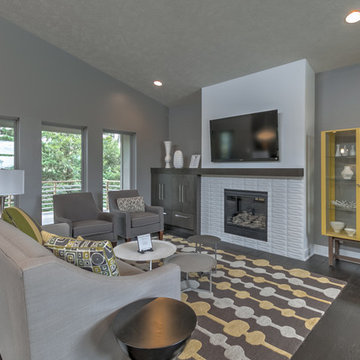
Foto di un soggiorno moderno di medie dimensioni e aperto con pareti grigie, parquet scuro, camino classico, cornice del camino piastrellata e TV a parete
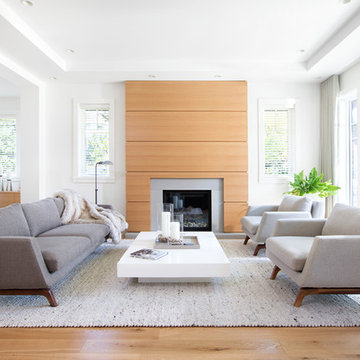
Immagine di un soggiorno contemporaneo aperto e di medie dimensioni con sala formale, pareti bianche, pavimento in legno massello medio, camino classico, nessuna TV, cornice del camino piastrellata, pavimento marrone e tappeto
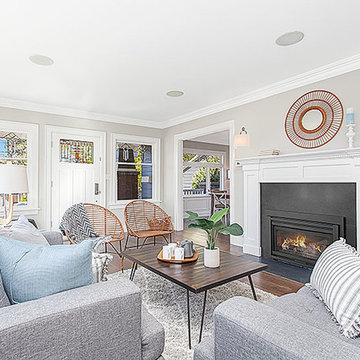
HD Estates
Immagine di un soggiorno tradizionale di medie dimensioni con sala formale, pareti grigie, parquet scuro, camino classico e cornice del camino piastrellata
Immagine di un soggiorno tradizionale di medie dimensioni con sala formale, pareti grigie, parquet scuro, camino classico e cornice del camino piastrellata

Anna Wurz
Foto di un soggiorno tradizionale di medie dimensioni e chiuso con pareti grigie, parquet scuro, camino lineare Ribbon, parete attrezzata, libreria, cornice del camino piastrellata e tappeto
Foto di un soggiorno tradizionale di medie dimensioni e chiuso con pareti grigie, parquet scuro, camino lineare Ribbon, parete attrezzata, libreria, cornice del camino piastrellata e tappeto
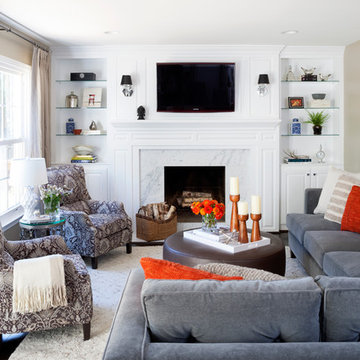
Stacy Zarin Goldberg
Idee per un soggiorno tradizionale di medie dimensioni e aperto con pareti beige, camino classico, cornice del camino piastrellata, TV a parete, pavimento marrone e parquet scuro
Idee per un soggiorno tradizionale di medie dimensioni e aperto con pareti beige, camino classico, cornice del camino piastrellata, TV a parete, pavimento marrone e parquet scuro

This house is nestled in the suburbs of Detroit. It is a 1950s two story brick colonial that was in major need of some updates. We kept all of the existing architectural features of this home including cove ceilings, wood floors moldings. I didn't want to take away the style of the home, I just wanted to update it. When I started, the floors were stained almost red, every room had a different color on the walls, and the kitchen and bathrooms hadn't been touched in decades. It was all out of date and out of style.
The formal living room is adjacent to the front door and foyer area. The picture window lets in a ton of natural light. The coves, frames and moldings are all painted a bright white with light gray paint on the walls. I kept and repainted the wood mantel, laid new gray ceramic tile in the hearth from Ann Sacks. Photo by Martin Vecchio.
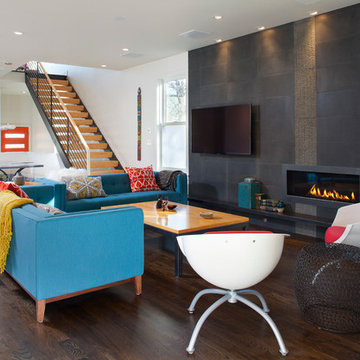
James Ray Spahn
Idee per un soggiorno minimal di medie dimensioni e aperto con pareti bianche, parquet scuro, camino lineare Ribbon, TV a parete e cornice del camino piastrellata
Idee per un soggiorno minimal di medie dimensioni e aperto con pareti bianche, parquet scuro, camino lineare Ribbon, TV a parete e cornice del camino piastrellata
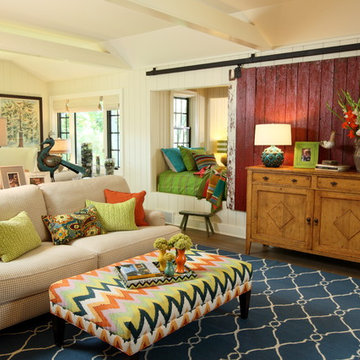
A neutral background is a great place to start when you're after high impact color. Back-to-back sofas divide the space into two separate areas in this long narrow space: TV viewing and conversation/games.
The bed pictured here is a bed in the wall - it passes all the way through to a guest room on the other side.
This Saugatuck home overlooking the Kalamazoo River was featured in Coastal Living's March 2015 Color Issue!
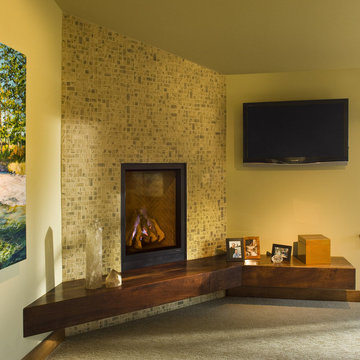
Idee per un soggiorno design di medie dimensioni e aperto con sala formale, pareti beige, cornice del camino piastrellata, TV a parete, moquette e camino ad angolo
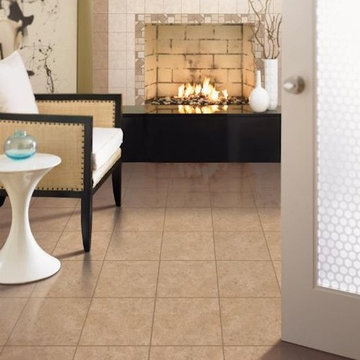
Idee per un soggiorno design di medie dimensioni e chiuso con sala formale, pareti beige, pavimento in travertino, camino classico, cornice del camino piastrellata e nessuna TV

Shingle-style guest cottage addition with garage below and interior connector from the main dining room of an early 1900 existing house.
Sited so that garage entrance and drive works within the existing landscape elevation and orientation, the guest cottage connects directly to the first floor of the main house. This results in an interesting structural dynamic where the walls of the second floor addition are square to the main house, and the lower garage walls corkscrew at a forty-five degree angle to the walls above.
Inspired by their fond memories of travels to the island of Malta, the client requested warm neutral finishes and chose honed cream marble flooring with tight fitting grout lines and an intricate pattern of a Walker Zanger marble tile for the fireplace surround. "Dove White" walls with "Antique White" trim were selected in traditional simplicity to replicate the standard of the existing house and create a seamless transition to the addition. Locally handcrafted copper sconces gently illuminate the space and maintain the period-style of the home.
Soggiorni di medie dimensioni con cornice del camino piastrellata - Foto e idee per arredare
3