Soggiorni con TV nascosta e pavimento grigio - Foto e idee per arredare
Filtra anche per:
Budget
Ordina per:Popolari oggi
61 - 80 di 725 foto
1 di 3
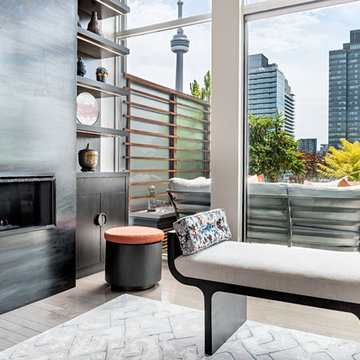
Living Room with custom Settee
Photography by Gillian Jackson
Esempio di un piccolo soggiorno contemporaneo aperto con sala formale, pareti grigie, pavimento in legno massello medio, camino sospeso, cornice del camino in metallo, TV nascosta e pavimento grigio
Esempio di un piccolo soggiorno contemporaneo aperto con sala formale, pareti grigie, pavimento in legno massello medio, camino sospeso, cornice del camino in metallo, TV nascosta e pavimento grigio
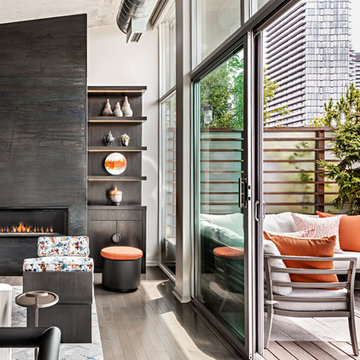
Living Room and Terrace
Photography by Gillian Jackson
Idee per un piccolo soggiorno design aperto con sala formale, pareti grigie, pavimento in legno massello medio, camino sospeso, cornice del camino in metallo, TV nascosta e pavimento grigio
Idee per un piccolo soggiorno design aperto con sala formale, pareti grigie, pavimento in legno massello medio, camino sospeso, cornice del camino in metallo, TV nascosta e pavimento grigio

Ispirazione per un soggiorno tradizionale aperto e di medie dimensioni con pareti bianche, camino classico, TV nascosta, pavimento con piastrelle in ceramica, cornice del camino in pietra, pavimento grigio e tappeto
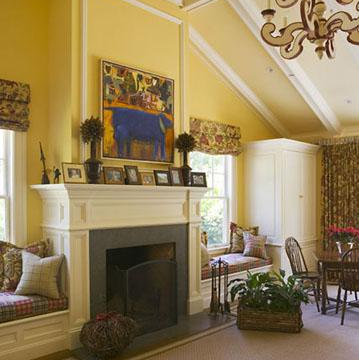
Family Room with fireplace on-axis. Coffered ceiling detailing, moldings and trims at mantel, window seats to the side
Ispirazione per un grande soggiorno classico chiuso con sala formale, pareti gialle, moquette, camino classico, cornice del camino in legno, pavimento grigio e TV nascosta
Ispirazione per un grande soggiorno classico chiuso con sala formale, pareti gialle, moquette, camino classico, cornice del camino in legno, pavimento grigio e TV nascosta

Dieses moderne Penthaus, das durch seine großzügigen Glasfassaden und weiten Terrassen den Rhein überblickt, beherbergt sehr gebildete, nett gebliebene und stilsichere Menschen und ist eines unserer beliebtesten Projekte.
Das Design dieses Penthauses stellt eine Mischung von minimalistischer Architektur und persönlichen Kunstwerken dar, die auf Reisen gesammelt wurden. So wurde eine harmonische Synergie von Funktionalität und Ästhetik erreicht, die diesem kompakten Raum seine Energie und Ausstrahlung verleiht!
Bei dem Konzept haben wir uns auf Lösungen konzentriert, die den Stauraum im Verborgenen halten und nahezu vollständig auf Türen verzichtet.
Der Durchgang zum Schlafzimmer ist mit vom Boden bis zur Decke reichenden, getäfelten Schränken ausgestattet, darunter 2 versteckte Soft-Close-Türen zu den Badezimmern. Türgriffe sind nicht Teil dieses Designs und das funktioniert perfekt!
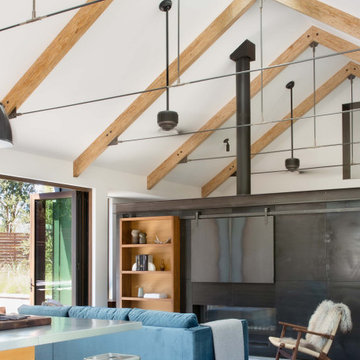
The Sonoma Farmhaus project was designed for a cycling enthusiast with a globally demanding professional career, who wanted to create a place that could serve as both a retreat of solitude and a hub for gathering with friends and family. Located within the town of Graton, California, the site was chosen not only to be close to a small town and its community, but also to be within cycling distance to the picturesque, coastal Sonoma County landscape.
Taking the traditional forms of farmhouse, and their notions of sustenance and community, as inspiration, the project comprises an assemblage of two forms - a Main House and a Guest House with Bike Barn - joined in the middle by a central outdoor gathering space anchored by a fireplace. The vision was to create something consciously restrained and one with the ground on which it stands. Simplicity, clear detailing, and an innate understanding of how things go together were all central themes behind the design. Solid walls of rammed earth blocks, fabricated from soils excavated from the site, bookend each of the structures.
According to the owner, the use of simple, yet rich materials and textures...“provides a humanness I’ve not known or felt in any living venue I’ve stayed, Farmhaus is an icon of sustenance for me".

Spacecrafting Inc
Ispirazione per un grande soggiorno moderno aperto con pareti bianche, parquet chiaro, camino lineare Ribbon, cornice del camino in legno, TV nascosta e pavimento grigio
Ispirazione per un grande soggiorno moderno aperto con pareti bianche, parquet chiaro, camino lineare Ribbon, cornice del camino in legno, TV nascosta e pavimento grigio

Foto di un soggiorno nordico di medie dimensioni e aperto con sala formale, pareti bianche, pavimento in cemento, camino classico, cornice del camino in cemento, TV nascosta, pavimento grigio e soffitto a cassettoni
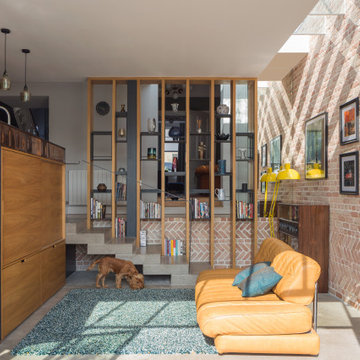
Ispirazione per un piccolo soggiorno design aperto con pareti rosse, TV nascosta, pavimento grigio e pareti in mattoni
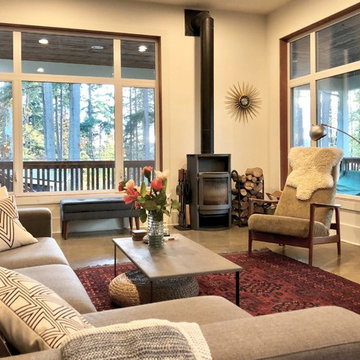
Eleanor Montaperto
Foto di un grande soggiorno eclettico aperto con pareti bianche, pavimento in cemento, stufa a legna, cornice del camino in cemento, TV nascosta e pavimento grigio
Foto di un grande soggiorno eclettico aperto con pareti bianche, pavimento in cemento, stufa a legna, cornice del camino in cemento, TV nascosta e pavimento grigio

In the case of the Ivy Lane residence, the al fresco lifestyle defines the design, with a sun-drenched private courtyard and swimming pool demanding regular outdoor entertainment.
By turning its back to the street and welcoming northern views, this courtyard-centred home invites guests to experience an exciting new version of its physical location.
A social lifestyle is also reflected through the interior living spaces, led by the sunken lounge, complete with polished concrete finishes and custom-designed seating. The kitchen, additional living areas and bedroom wings then open onto the central courtyard space, completing a sanctuary of sheltered, social living.
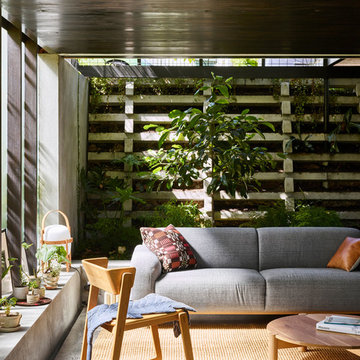
Toby Scott
Ispirazione per un soggiorno minimalista di medie dimensioni e aperto con pavimento in cemento, stufa a legna, cornice del camino in mattoni, TV nascosta, pavimento grigio e pareti grigie
Ispirazione per un soggiorno minimalista di medie dimensioni e aperto con pavimento in cemento, stufa a legna, cornice del camino in mattoni, TV nascosta, pavimento grigio e pareti grigie
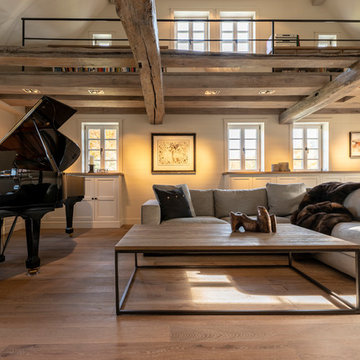
www.hoerenzrieber.de
Immagine di un ampio soggiorno country aperto con libreria, pareti bianche, camino lineare Ribbon, cornice del camino in intonaco, TV nascosta, pavimento grigio e pavimento in legno verniciato
Immagine di un ampio soggiorno country aperto con libreria, pareti bianche, camino lineare Ribbon, cornice del camino in intonaco, TV nascosta, pavimento grigio e pavimento in legno verniciato
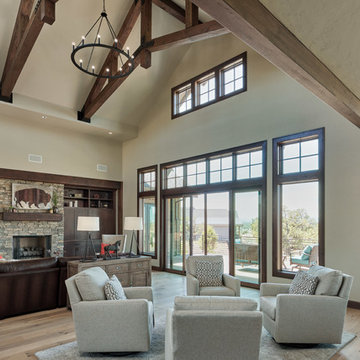
DC Fine Homes Inc.
Esempio di un soggiorno american style aperto con pareti grigie, parquet chiaro, camino classico, cornice del camino in pietra, TV nascosta e pavimento grigio
Esempio di un soggiorno american style aperto con pareti grigie, parquet chiaro, camino classico, cornice del camino in pietra, TV nascosta e pavimento grigio
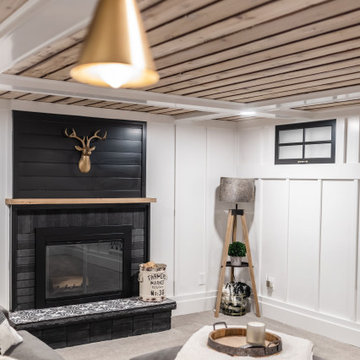
Basement great room renovation
Esempio di un soggiorno country di medie dimensioni e aperto con angolo bar, pareti bianche, moquette, camino classico, cornice del camino in mattoni, TV nascosta, pavimento grigio, soffitto in legno e boiserie
Esempio di un soggiorno country di medie dimensioni e aperto con angolo bar, pareti bianche, moquette, camino classico, cornice del camino in mattoni, TV nascosta, pavimento grigio, soffitto in legno e boiserie
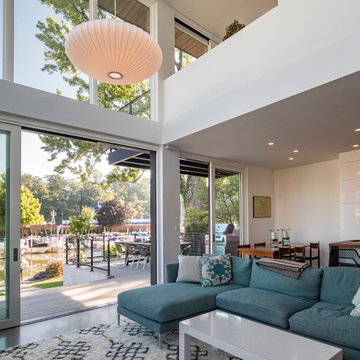
Located on a lot along the Rocky River sits a 1,300 sf 24’ x 24’ two-story dwelling divided into a four square quadrant with the goal of creating a variety of interior and exterior experiences within a small footprint. The house’s nine column steel frame grid reinforces this and through simplicity of form, structure & material a space of tranquility is achieved. The opening of a two-story volume maximizes long views down the Rocky River where its mouth meets Lake Erie as internally the house reflects the passions and experiences of its owners.
Photo: Sergiu Stoian

Située en région parisienne, Du ciel et du bois est le projet d’une maison éco-durable de 340 m² en ossature bois pour une famille.
Elle se présente comme une architecture contemporaine, avec des volumes simples qui s’intègrent dans l’environnement sans rechercher un mimétisme.
La peau des façades est rythmée par la pose du bardage, une stratégie pour enquêter la relation entre intérieur et extérieur, plein et vide, lumière et ombre.
-
Photo: © David Boureau
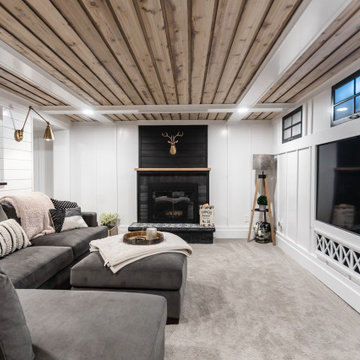
Basement great room renovation
Foto di un soggiorno country di medie dimensioni e aperto con angolo bar, pareti bianche, moquette, camino classico, cornice del camino in mattoni, TV nascosta, pavimento grigio, soffitto in legno e boiserie
Foto di un soggiorno country di medie dimensioni e aperto con angolo bar, pareti bianche, moquette, camino classico, cornice del camino in mattoni, TV nascosta, pavimento grigio, soffitto in legno e boiserie
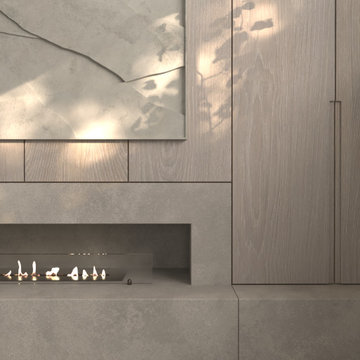
Ispirazione per un soggiorno nordico di medie dimensioni e aperto con sala formale, pareti bianche, pavimento in cemento, camino classico, cornice del camino in cemento, TV nascosta e pavimento grigio

Everywhere you look in this home, there is a surprise to be had and a detail that was worth preserving. One of the more iconic interior features was this original copper fireplace shroud that was beautifully restored back to it's shiny glory. The sofa was custom made to fit "just so" into the drop down space/ bench wall separating the family room from the dining space. Not wanting to distract from the design of the space by hanging TV on the wall - there is a concealed projector and screen that drop down from the ceiling when desired. Flooded with natural light from both directions from the original sliding glass doors - this home glows day and night - by sunlight or firelight.
Soggiorni con TV nascosta e pavimento grigio - Foto e idee per arredare
4