Soggiorni con TV autoportante - Foto e idee per arredare
Filtra anche per:
Budget
Ordina per:Popolari oggi
1 - 20 di 18.449 foto
1 di 3

This great room is filled with natural light thanks to the expansive windows and tall ceilings. Gorgeous beams and tongue/groove ceilings provide the perfect backdrop for the modern farmhouse esthetic. The horizontal stairway leading to the second level adds a slightly industrial touch to keep things fresh and modern, and compliments the updated gourmet kitchen. Floating built-in shelving allows the owners to personalize the space, while not detracting from the massive floor to ceiling brick fireplace that anchors the room.

Stunning Living Room embracing the dark colours on the walls which is Inchyra Blue by Farrow and Ball. A retreat from the open plan kitchen/diner/snug that provides an evening escape for the adults. Teal and Coral Pinks were used as accents as well as warm brass metals to keep the space inviting and cosy.
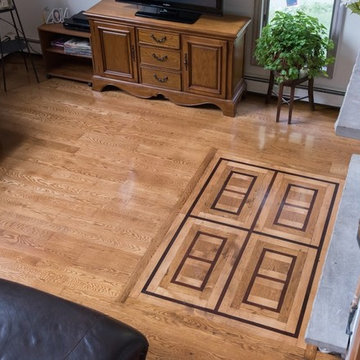
Idee per un soggiorno classico di medie dimensioni e chiuso con pareti bianche, pavimento in legno massello medio, camino classico, cornice del camino in pietra e TV autoportante

Shiplap and a center beam added to these vaulted ceilings makes the room feel airy and casual.
Ispirazione per un soggiorno country di medie dimensioni e aperto con pareti grigie, moquette, camino classico, cornice del camino in mattoni, TV autoportante, pavimento grigio e soffitto in perlinato
Ispirazione per un soggiorno country di medie dimensioni e aperto con pareti grigie, moquette, camino classico, cornice del camino in mattoni, TV autoportante, pavimento grigio e soffitto in perlinato
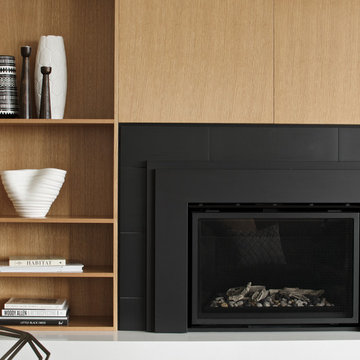
Modern living room design
Photography by Yulia Piterkina | www.06place.com
Immagine di un soggiorno contemporaneo di medie dimensioni e aperto con pareti beige, pavimento in vinile, camino classico, TV autoportante, pavimento grigio, sala formale e cornice del camino in legno
Immagine di un soggiorno contemporaneo di medie dimensioni e aperto con pareti beige, pavimento in vinile, camino classico, TV autoportante, pavimento grigio, sala formale e cornice del camino in legno
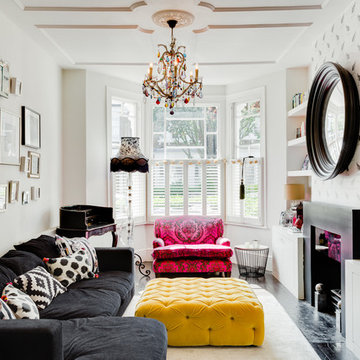
Idee per un soggiorno vittoriano di medie dimensioni e chiuso con pareti bianche, parquet scuro, camino classico e TV autoportante

Ispirazione per un soggiorno mediterraneo aperto e di medie dimensioni con pareti beige, pavimento in legno massello medio, camino ad angolo, TV autoportante, libreria e cornice del camino in intonaco
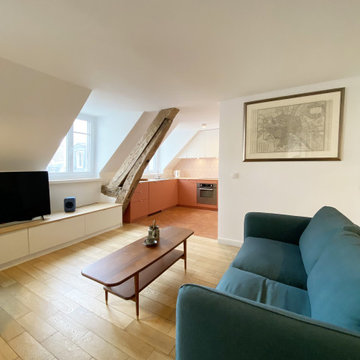
Foto di un soggiorno minimal di medie dimensioni e aperto con pareti bianche, parquet chiaro, TV autoportante, pavimento beige e camino classico

Ispirazione per un soggiorno tradizionale di medie dimensioni con pareti grigie, pavimento in legno massello medio, camino classico, cornice del camino in legno, TV autoportante, pavimento marrone, travi a vista, boiserie e sala formale
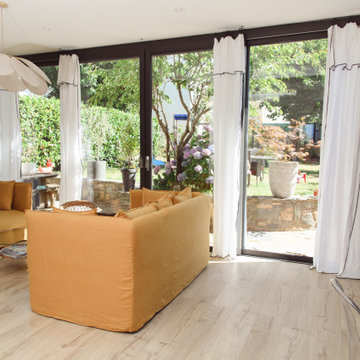
Bibliothèque sur-mesure dans le nouvel espace créé avec l'extension. Salon convivial et petit salon TV. Salle à manger spacieuse.
Immagine di un soggiorno classico di medie dimensioni e aperto con libreria, pareti bianche, parquet chiaro, stufa a legna, cornice del camino piastrellata e TV autoportante
Immagine di un soggiorno classico di medie dimensioni e aperto con libreria, pareti bianche, parquet chiaro, stufa a legna, cornice del camino piastrellata e TV autoportante

Ispirazione per un soggiorno chic di medie dimensioni e aperto con pareti beige, pavimento in legno verniciato, camino classico, cornice del camino in metallo, TV autoportante e pavimento grigio
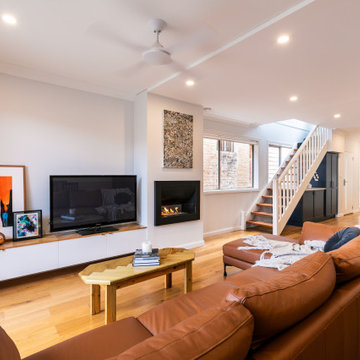
Immagine di un soggiorno design con pareti bianche, pavimento in legno massello medio, camino classico, TV autoportante e pavimento marrone
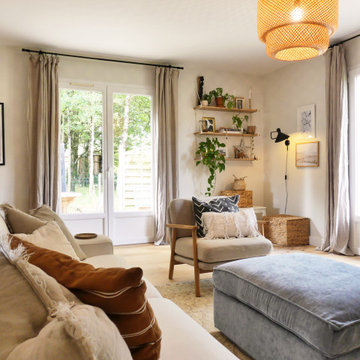
Espace salon convivial et confortable
Foto di un grande soggiorno stile marino aperto con libreria, pareti bianche, parquet chiaro, stufa a legna e TV autoportante
Foto di un grande soggiorno stile marino aperto con libreria, pareti bianche, parquet chiaro, stufa a legna e TV autoportante

Stunning Living Room embracing the dark colours on the walls which is Inchyra Blue by Farrow and Ball. A retreat from the open plan kitchen/diner/snug that provides an evening escape for the adults. Teal and Coral Pinks were used as accents as well as warm brass metals to keep the space inviting and cosy.
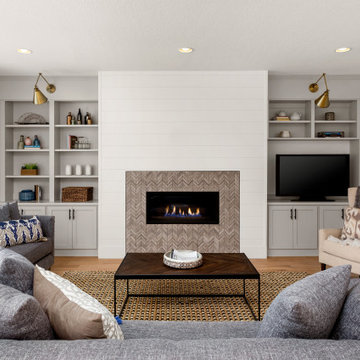
Fireplace with white shiplap wall and grey built in cabinets.
Foto di un soggiorno chic di medie dimensioni e aperto con pareti bianche, pavimento in legno massello medio, camino lineare Ribbon, cornice del camino piastrellata, TV autoportante e pavimento marrone
Foto di un soggiorno chic di medie dimensioni e aperto con pareti bianche, pavimento in legno massello medio, camino lineare Ribbon, cornice del camino piastrellata, TV autoportante e pavimento marrone
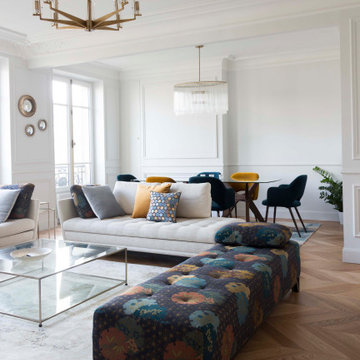
Ispirazione per un grande soggiorno chic aperto con pareti bianche, parquet chiaro, camino classico, TV autoportante e pavimento marrone
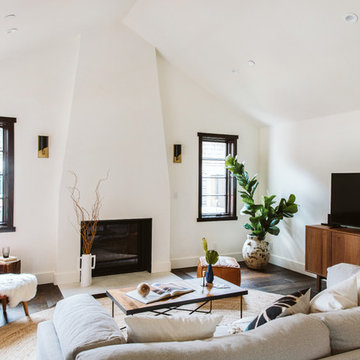
Immagine di un soggiorno design aperto con pareti bianche, parquet scuro, camino classico, cornice del camino in intonaco, pavimento marrone e TV autoportante

We remodel the entire room, and we did a custom-made Fireplace with custom shelving, custom lighting, and a custom mantel for the fireplace, we made the painting, flooring, ceiling, lighting, and overlook according to customer's requests and it exceed his expectation. (It was apart from a whole Home Remodeling Project) (it was apart from a whole Home Remodeling Project)
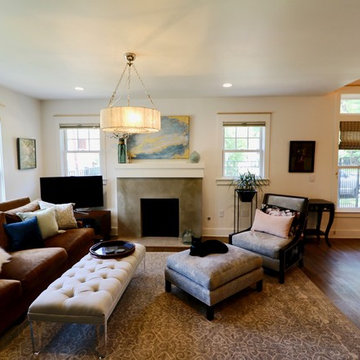
The Wethersfield home is a “Contributing Structure” within one of Central Austin’s most historic neighborhoods.
Thanks to the design vision and engineering of the Barley|Pfeiffer Architecture team, the fine execution and contributions of Tommy Hudson with Hudson Custom Builder, and the commitment of the Owner, the outcome is a very comfortable, healthy and nicely day lit, 1600 square foot home that is expected to have energy consumption bills 50% less than those before, despite being almost 190 square feet larger.
A new kitchen was designed for better function and efficiencies. A screened-in porch makes for great outdoor living within a semi-private setting - and without the bugs! New interior fixtures, fittings and finishes were chosen to honor the home’s original 1930’s character while providing tasteful aesthetic upgrades.
Photo: Oren Mitzner, AIA NCARB

Ispirazione per un ampio soggiorno tradizionale aperto con pavimento in legno massello medio, camino lineare Ribbon, pavimento marrone, pareti bianche, cornice del camino in mattoni, TV autoportante e tappeto
Soggiorni con TV autoportante - Foto e idee per arredare
1