Soggiorni con parete attrezzata e soffitto in carta da parati - Foto e idee per arredare
Filtra anche per:
Budget
Ordina per:Popolari oggi
1 - 20 di 80 foto
1 di 3
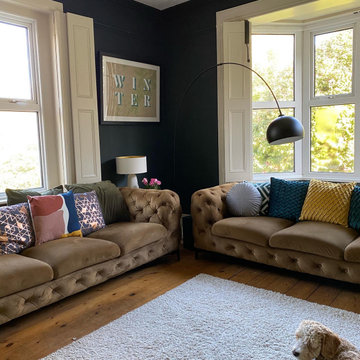
Muted dark bold colours creating a warm snug ambience in this plush Victorian Living Room. Furnishings and succulent plants are paired with striking yellow accent furniture with soft rugs and throws to make a stylish yet inviting living space for the whole family, including the dog.
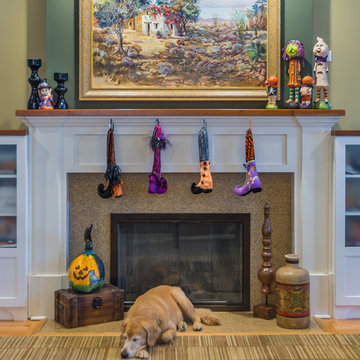
Immagine di un piccolo soggiorno classico chiuso con pareti beige, parquet chiaro, camino classico, cornice del camino in legno, angolo bar, parete attrezzata, soffitto in carta da parati e carta da parati
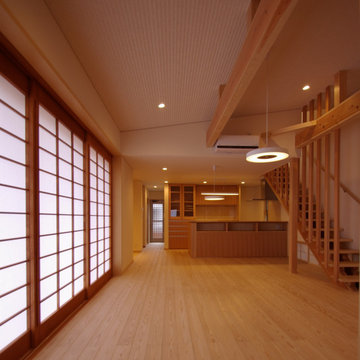
3本引きの大きな障子と木製ガラス戸とが一気に全面開放でき、芝生の庭と繋がれることが特徴となった若い家族のためのローコスト住宅である。広い敷地を余すことなく、のびのびと配置された建築に対して、今では庭の植栽が全てを覆い隠すほどに成長し、自然と建築との一体化が日ごとに進んでいる。
Idee per un piccolo soggiorno etnico aperto con sala formale, pareti beige, parquet chiaro, nessun camino, cornice del camino piastrellata, parete attrezzata, pavimento beige, soffitto in carta da parati e carta da parati
Idee per un piccolo soggiorno etnico aperto con sala formale, pareti beige, parquet chiaro, nessun camino, cornice del camino piastrellata, parete attrezzata, pavimento beige, soffitto in carta da parati e carta da parati
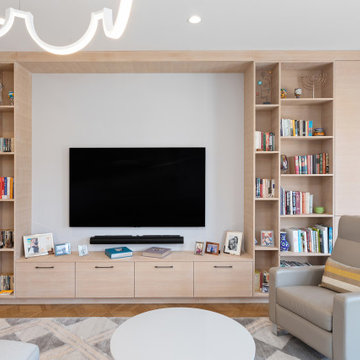
Even a modern family has books and collectibles! Store them beautifully in this custom cabinetry for media, and enjoy reading them in a living room light in color.
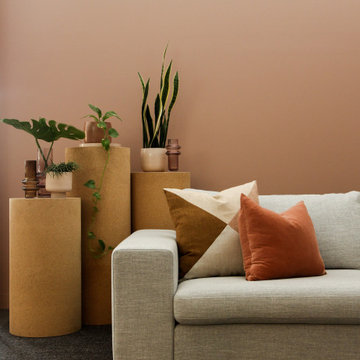
Idee per un soggiorno moderno di medie dimensioni e chiuso con sala della musica, pareti bianche, parquet chiaro, nessun camino, parete attrezzata, pavimento bianco e soffitto in carta da parati
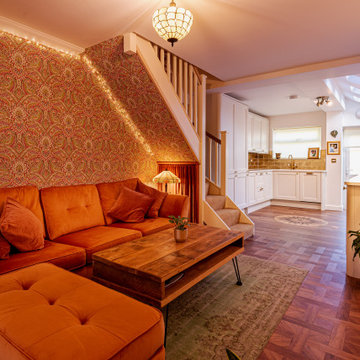
The brief for this design was to create a contemporary space with Indian inspiration. A tapestry of the Goddess Kali formed the basis of the design with rich oranges, warm greens and golds featuring throughout the space. The kitchen was built at the rear of the space and designed from scratch. Tiffany lighting, luxurious fabrics and reclaimed furniture are just a few of the standout features in this design.
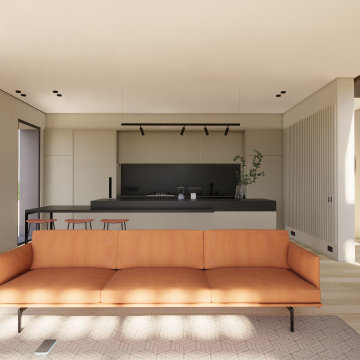
Salón comedor de tonos color tierra y materiales nobles. El equilibrio perfecto entre elegancia y calidez. Sofá de tres plazas color coral, frente a dos butacas de madera. Mueble de chimenea diseño a medida, con Tv oculta tras vidrio negro. Lámparas colgantes minimalistas.
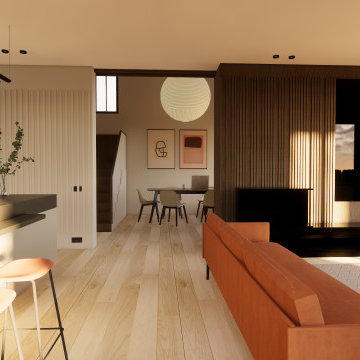
Salón comedor de tonos color tierra y materiales nobles. El equilibrio perfecto entre elegancia y calidez. Sofá de tres plazas color coral, frente a dos butacas de madera. Mueble de chimenea diseño a medida, con Tv oculta tras vidrio negro. Lámparas colgantes minimalistas.
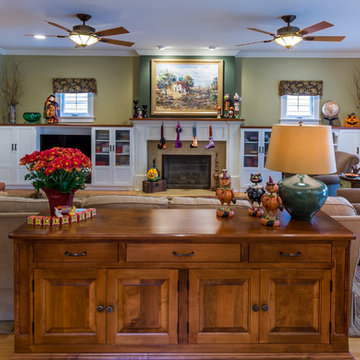
Esempio di un soggiorno tradizionale aperto con pareti verdi, pavimento in legno massello medio, cornice del camino in legno, parete attrezzata, pavimento marrone, angolo bar, camino classico, soffitto in carta da parati e carta da parati
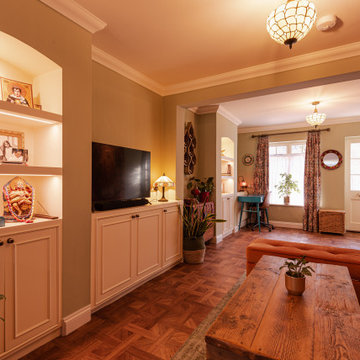
The brief for this design was to create a contemporary space with Indian inspiration. A tapestry of the Goddess Kali formed the basis of the design with rich oranges, warm greens and golds featuring throughout the space. The kitchen was built at the rear of the space and designed from scratch. Tiffany lighting, luxurious fabrics and reclaimed furniture are just a few of the standout features in this design.
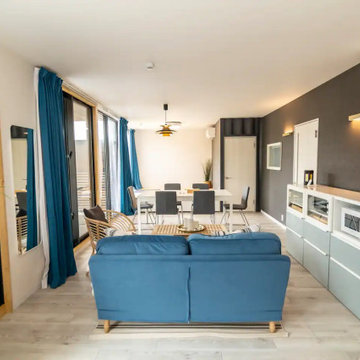
コンテナハウスの室内
Idee per un soggiorno industriale di medie dimensioni e aperto con pareti bianche, pavimento in compensato, nessun camino, parete attrezzata, pavimento bianco, soffitto in carta da parati e carta da parati
Idee per un soggiorno industriale di medie dimensioni e aperto con pareti bianche, pavimento in compensato, nessun camino, parete attrezzata, pavimento bianco, soffitto in carta da parati e carta da parati
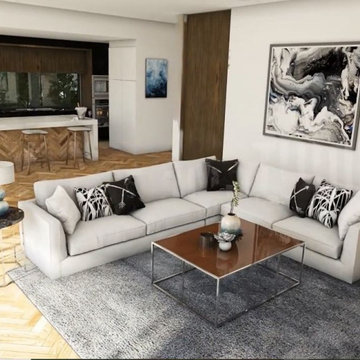
For More Visit: https://www.yantramstudio.com/3d-walkthrough-animation.html
3D Walkthrough Design Company has completed a project in the client's given timeline which describes Sea View facing apartment in New York City. The 3D Walkthrough videos are illustrations for understanding the 3D Exterior structure of the construction in a better way. Expanding the boundaries and turning visualization into reality, wonders are done in 3D Architectural World with the help of a 3D Walkthrough Designing Company. 3D Walkthrough enlightens innumerable ideas of how a building or construction is going to be, before the actual construction. Different gadgets and software make tremendous designs come to life.
3D Walkthrough of Sea View Apartment is built with high technology and the latest software. The video describes the classic 3D Interior of the inside of the apartment; a beautiful pool is shown on the top floor of the apartment, large balcony to enjoy the sea. One can have a brief view of the sea even from the living room, or any floor in the apartment. The bathroom is designed very luxuriously. All these qualities, make apartments like this popular, and potential deals can be closed easily in New York City. 3D Walkthrough Design Company creates masterpieces that help you in the journey of property investment.
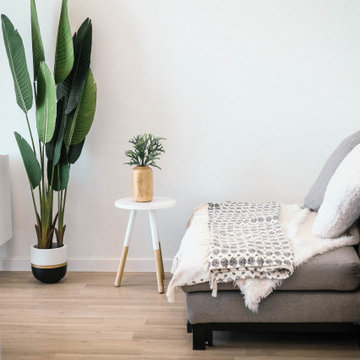
Foto di un soggiorno minimalista di medie dimensioni e chiuso con sala della musica, pareti bianche, parquet chiaro, nessun camino, parete attrezzata, pavimento bianco e soffitto in carta da parati
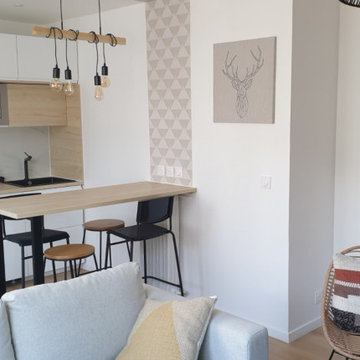
La salle de séjour de cet appartement est composé d'un très joli salon ouvert sur la cuisine blanche linéaire.
Immagine di un soggiorno contemporaneo di medie dimensioni e aperto con angolo bar, pareti bianche, parquet chiaro, nessun camino, parete attrezzata, pavimento beige e soffitto in carta da parati
Immagine di un soggiorno contemporaneo di medie dimensioni e aperto con angolo bar, pareti bianche, parquet chiaro, nessun camino, parete attrezzata, pavimento beige e soffitto in carta da parati
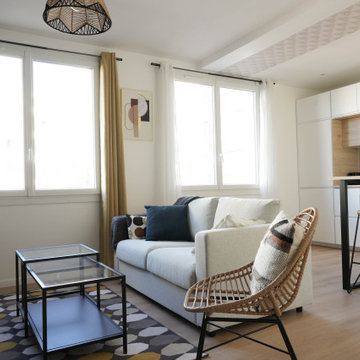
La salle de séjour de cet appartement est composé d'un très joli salon ouvert sur la cuisine blanche linéaire.
Ispirazione per un soggiorno design di medie dimensioni e aperto con angolo bar, pareti bianche, parquet chiaro, nessun camino, parete attrezzata, pavimento beige e soffitto in carta da parati
Ispirazione per un soggiorno design di medie dimensioni e aperto con angolo bar, pareti bianche, parquet chiaro, nessun camino, parete attrezzata, pavimento beige e soffitto in carta da parati
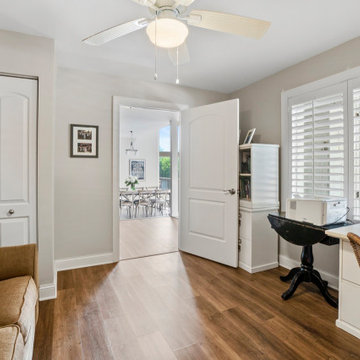
Foto di un grande soggiorno classico aperto con angolo bar, pareti bianche, pavimento in legno massello medio, camino ad angolo, cornice del camino in cemento, parete attrezzata, pavimento beige, soffitto in carta da parati e boiserie
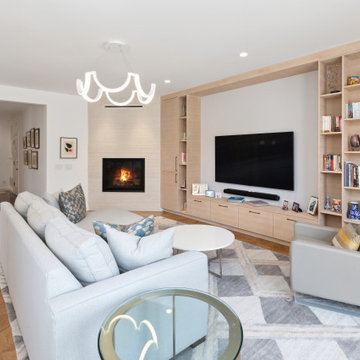
A beautiful flat modern fireplace sits comfortably next to the custom cabinetry on a media wall. The homeowners' own chair creates a conversation corner alongside a new sofa with chaise long. The diamond-patterned rug anchors the seating area.
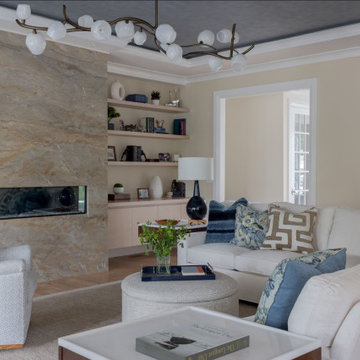
Open family room with marble fireplace. Sectional with family friendly fabric.
Esempio di un grande soggiorno contemporaneo aperto con parquet chiaro, cornice del camino in pietra, parete attrezzata e soffitto in carta da parati
Esempio di un grande soggiorno contemporaneo aperto con parquet chiaro, cornice del camino in pietra, parete attrezzata e soffitto in carta da parati

部に変更するために部屋に柱が2本立ってしまったがテニス、湖を最大限満喫出来る空間に仕上げました。気の合う仲間と4大大会など大きな画面でお酒のみながらワイワイ楽しんだり、テニスの試合を部屋からも見れたり、プレー後ソファに座っても掃除しやすいようにレザー仕上げにするなどお客様のご要望120%に答えた空間となりました。
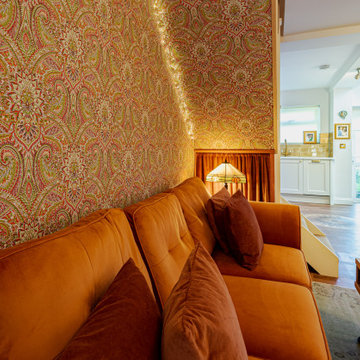
The brief for this design was to create a contemporary space with Indian inspiration. A tapestry of the Goddess Kali formed the basis of the design with rich oranges, warm greens and golds featuring throughout the space. The kitchen was built at the rear of the space and designed from scratch. Tiffany lighting, luxurious fabrics and reclaimed furniture are just a few of the standout features in this design.
Soggiorni con parete attrezzata e soffitto in carta da parati - Foto e idee per arredare
1