Soggiorni con pavimento marrone - Foto e idee per arredare
Filtra anche per:
Budget
Ordina per:Popolari oggi
141 - 160 di 87.306 foto
1 di 3

In Southern California there are pockets of darling cottages built in the early 20th century that we like to call jewelry boxes. They are quaint, full of charm and usually a bit cramped. Our clients have a growing family and needed a modern, functional home. They opted for a renovation that directly addressed their concerns.
When we first saw this 2,170 square-foot 3-bedroom beach cottage, the front door opened directly into a staircase and a dead-end hallway. The kitchen was cramped, the living room was claustrophobic and everything felt dark and dated.
The big picture items included pitching the living room ceiling to create space and taking down a kitchen wall. We added a French oven and luxury range that the wife had always dreamed about, a custom vent hood, and custom-paneled appliances.
We added a downstairs half-bath for guests (entirely designed around its whimsical wallpaper) and converted one of the existing bathrooms into a Jack-and-Jill, connecting the kids’ bedrooms, with double sinks and a closed-off toilet and shower for privacy.
In the bathrooms, we added white marble floors and wainscoting. We created storage throughout the home with custom-cabinets, new closets and built-ins, such as bookcases, desks and shelving.
White Sands Design/Build furnished the entire cottage mostly with commissioned pieces, including a custom dining table and upholstered chairs. We updated light fixtures and added brass hardware throughout, to create a vintage, bo-ho vibe.
The best thing about this cottage is the charming backyard accessory dwelling unit (ADU), designed in the same style as the larger structure. In order to keep the ADU it was necessary to renovate less than 50% of the main home, which took some serious strategy, otherwise the non-conforming ADU would need to be torn out. We renovated the bathroom with white walls and pine flooring, transforming it into a get-away that will grow with the girls.

Esempio di un soggiorno design con pareti multicolore, parquet scuro, camino classico, cornice del camino in pietra e pavimento marrone
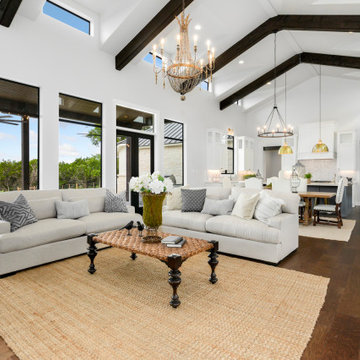
Foto di un soggiorno country di medie dimensioni e aperto con sala formale, pareti bianche, parquet scuro, camino sospeso, cornice del camino in metallo, nessuna TV, pavimento marrone e soffitto a volta
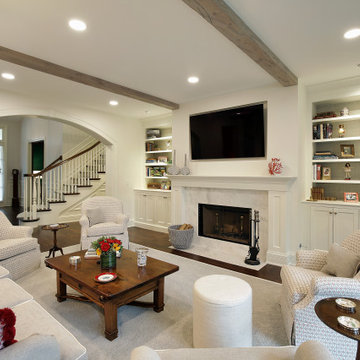
Idee per un soggiorno classico con pareti bianche, parquet scuro, camino classico, TV a parete, pavimento marrone e travi a vista

Idee per un ampio soggiorno classico aperto con pareti bianche, parquet chiaro, camino classico, cornice del camino piastrellata, TV a parete, pavimento marrone e travi a vista
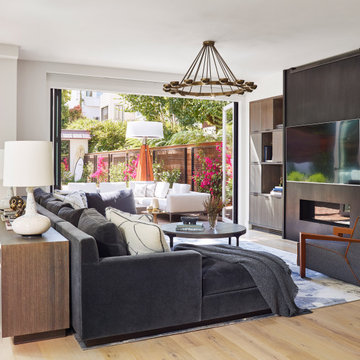
Immagine di un soggiorno minimal aperto con pareti bianche, pavimento in legno massello medio, camino lineare Ribbon, cornice del camino in legno, TV a parete e pavimento marrone

View of the open concept kitchen and living room space of the modern Lakeshore house in Sagle, Idaho.
The all white kitchen on the left has maple paint grade shaker cabinets are finished in Sherwin Willams "High Reflective White" allowing the natural light from the view of the water to brighter the entire room. Cabinet pulls are Top Knobs black bar pull.
A 36" Thermardor hood is finished with 6" wood paneling and stained to match the clients decorative mirror. All other appliances are stainless steel: GE Cafe 36" gas range, GE Cafe 24" dishwasher, and Zephyr Presrv Wine Refrigerator (not shown). The GE Cafe 36" french door refrigerator includes a Keurig K-Cup coffee brewing feature.
Kitchen counters are finished with Pental Quartz in "Misterio," and backsplash is 4"x12" white subway tile from Vivano Marmo. Pendants over the raised counter are Chloe Lighting Walter Industrial. Kitchen sink is Kohler Vault with Kohler Simplice faucet in black.
In the living room area, the wood burning stove is a Blaze King Boxer (24"), installed on a raised hearth using the same wood paneling as the range hood. The raised hearth is capped with black quartz to match the finish of the United Flowteck stone tile surround. A flat screen TV is wall mounted to the right of the fireplace.
Flooring is laminated wood by Marion Way in Drift Lane "Daydream Chestnut". Walls are finished with Sherwin Williams "Snowbound" in eggshell. Baseboard and trim are finished in Sherwin Williams "High Reflective White."
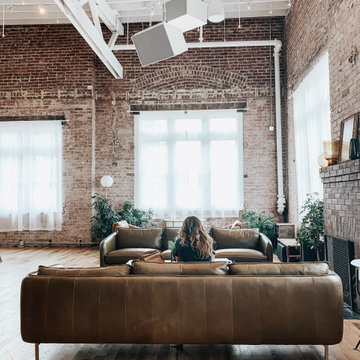
Wir zeigen Ihnen wie Sie mit dem richtigen Fußboden und den passenden Wohnaccessoires den angesagten Loft-Style in Ihr Zuhause transportieren. Ihnen gefällt einer unserer Fußböden, Sie möchten kostenlos Muster nach Hause bestellen oder einfach nur beraten werden? Dann zögern Sie nicht uns zu kontaktieren, wir sind für Sie da!

Esempio di un ampio soggiorno minimalista stile loft con pareti grigie, parquet chiaro, camino lineare Ribbon, TV a parete, pavimento marrone, soffitto a volta e cornice del camino piastrellata
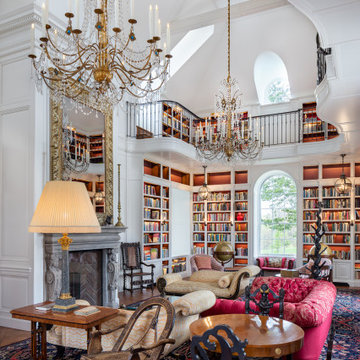
Ispirazione per un soggiorno tradizionale con libreria, pareti bianche, pavimento in legno massello medio, camino classico e pavimento marrone
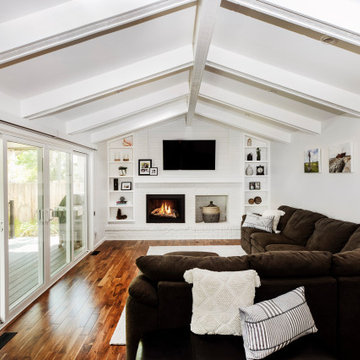
A window was removed and an 8' slider took it's place which allows light to flood the room. Painting the brick white updates the space and adds even more light.
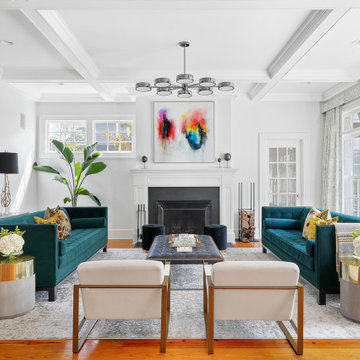
Family Room with Two Facing Sofas
Idee per un grande soggiorno classico aperto con pareti bianche, pavimento in legno massello medio, camino classico e pavimento marrone
Idee per un grande soggiorno classico aperto con pareti bianche, pavimento in legno massello medio, camino classico e pavimento marrone
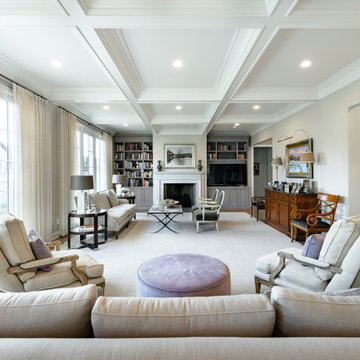
Ispirazione per un soggiorno chic chiuso con pareti grigie, pavimento in legno massello medio, camino classico, parete attrezzata, pavimento marrone e soffitto a cassettoni

Thoughtful design and detailed craft combine to create this timelessly elegant custom home. The contemporary vocabulary and classic gabled roof harmonize with the surrounding neighborhood and natural landscape. Built from the ground up, a two story structure in the front contains the private quarters, while the one story extension in the rear houses the Great Room - kitchen, dining and living - with vaulted ceilings and ample natural light. Large sliding doors open from the Great Room onto a south-facing patio and lawn creating an inviting indoor/outdoor space for family and friends to gather.
Chambers + Chambers Architects
Stone Interiors
Federika Moller Landscape Architecture
Alanna Hale Photography
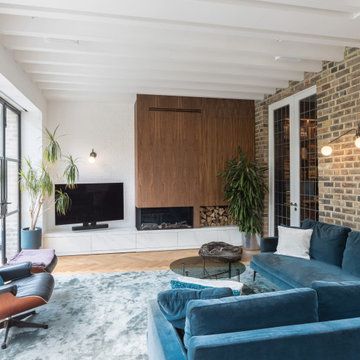
Immagine di un soggiorno classico aperto con pareti bianche, pavimento in legno massello medio, camino lineare Ribbon, cornice del camino in legno, TV autoportante, pavimento marrone, travi a vista e pareti in mattoni
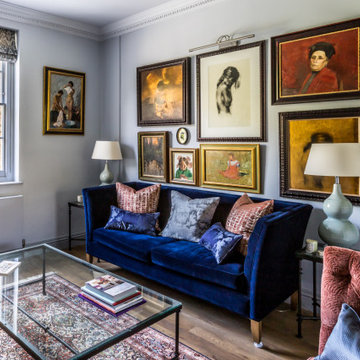
Our client is a busy Company Director, keen tennis player and avid collector of original artwork and artefacts. Our brief was to help with the modernisation and redecoration of her beautiful period property with a particular requirement to create space to store and display her extensive collection and possessions.
Full project - https://decorbuddi.com/holland-park-apartment-redecoration/

Idee per un grande soggiorno tradizionale con pareti grigie, pavimento in legno massello medio, camino classico, cornice del camino in legno, pavimento marrone, travi a vista e pareti in perlinato
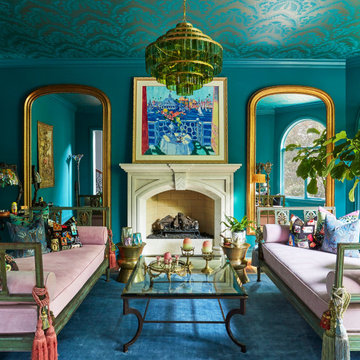
Esempio di un soggiorno classico con pareti blu, pavimento in legno massello medio, camino classico, cornice del camino in pietra, pavimento marrone e soffitto in carta da parati
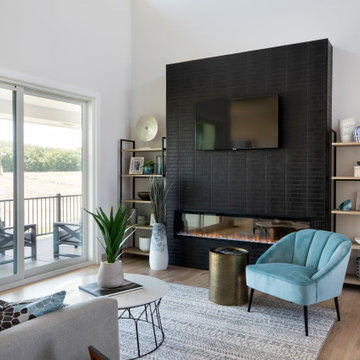
Ispirazione per un soggiorno design di medie dimensioni e aperto con pareti bianche, TV a parete, pavimento marrone, soffitto a volta, pavimento in legno massello medio, camino lineare Ribbon e cornice del camino piastrellata

The Newport Fireplace Mantel
The clean lines give our Newport cast stone fireplace a unique modern style, which is sure to add a touch of panache to any home. The construction material of this mantel allows for indoor and outdoor installations.
Soggiorni con pavimento marrone - Foto e idee per arredare
8