Soggiorni con pavimento in vinile e stufa a legna - Foto e idee per arredare
Filtra anche per:
Budget
Ordina per:Popolari oggi
61 - 80 di 319 foto
1 di 3
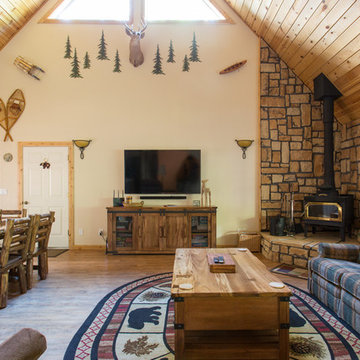
Great room remodel with new flooring, cedar trim and baseboard, paint, and (2) upper chalet trapezoid windows
Esempio di un soggiorno rustico di medie dimensioni e aperto con sala formale, pareti beige, pavimento in vinile, stufa a legna, cornice del camino in pietra e TV a parete
Esempio di un soggiorno rustico di medie dimensioni e aperto con sala formale, pareti beige, pavimento in vinile, stufa a legna, cornice del camino in pietra e TV a parete
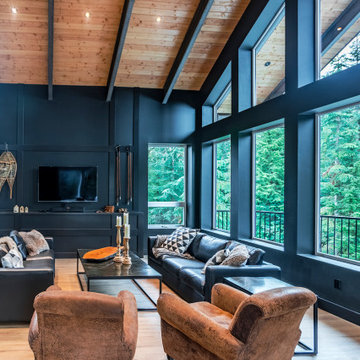
Benjamin Moore Black Beauty is striking on the walls. Rake windows flow up framing the mountain views perfectly. Woodtone tongue and groove on the ceiling. Trim along the wall adds architectural drama. Black leather couches and leather armchairs are grounded and lined up to allow flow and conversation.
Photo by Brice Ferre
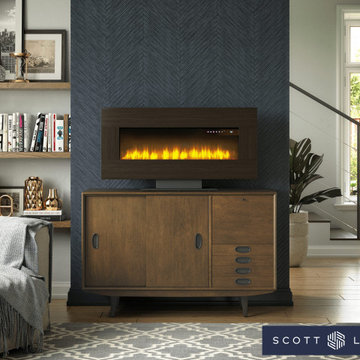
Foto di un grande soggiorno design stile loft con pareti grigie, pavimento in vinile, stufa a legna e TV a parete
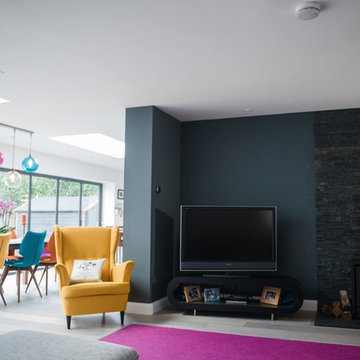
www.visiblebyhannah.com
Esempio di un grande soggiorno contemporaneo aperto con pareti grigie, pavimento in vinile, stufa a legna, cornice del camino in pietra, TV autoportante e pavimento grigio
Esempio di un grande soggiorno contemporaneo aperto con pareti grigie, pavimento in vinile, stufa a legna, cornice del camino in pietra, TV autoportante e pavimento grigio
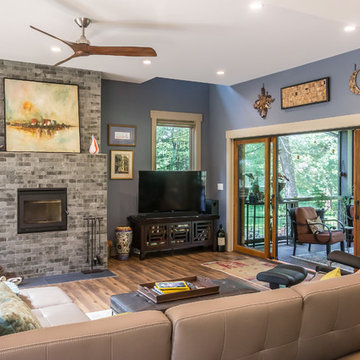
This was the second home we built for this retired couple. Downsizing with warm, contemporary sizzle, this 1,700 sq. ft. single-story features a spacious main living area, with direct access to the screened porch. Master on one end, guest room on the other. The brick-look kitchen backsplash wall is actually porcelain tile. High-efficiency, wood-burning fireplace heats the entire home. Glass panel doors add a flair. LED lighting throughout. The owners are thrilled with the realistic hardwood look and feel of the LVT (Luxury Vinyl Tile) flooring in all areas. Featured in the Asheville Parade of Homes.
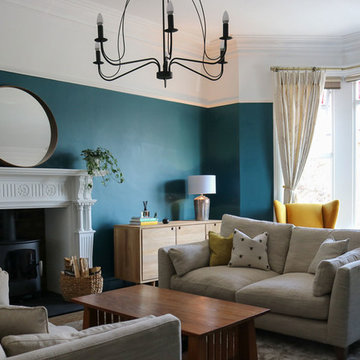
Eclectic living room in a Victorian property with a large bay window, high ceilings, log burner fire, herringbone flooring and a gallery wall. Bold blue paint colour and iron chandelier.
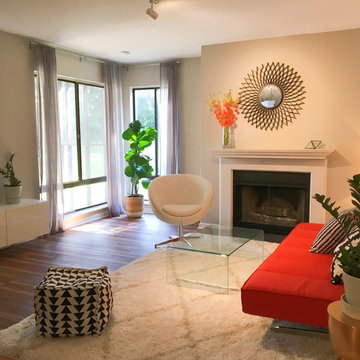
Sara Chen
Foto di un piccolo soggiorno minimalista chiuso con pareti grigie, pavimento in vinile, stufa a legna, cornice del camino in legno e pavimento multicolore
Foto di un piccolo soggiorno minimalista chiuso con pareti grigie, pavimento in vinile, stufa a legna, cornice del camino in legno e pavimento multicolore
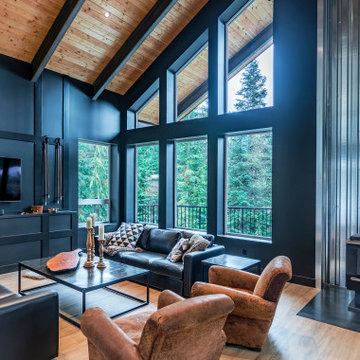
A custom metal hearth is the home for the wood burning fireplace with metal backdrop. Structural steel beams form the firewood holder.
Photo by Brice Ferre
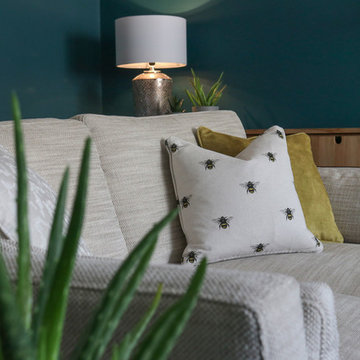
Eclectic living room in a Victorian property with a large bay window, high ceilings, log burner fire, herringbone flooring and a gallery wall. Bold blue paint colour and iron chandelier.
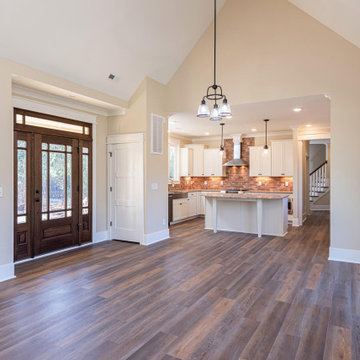
Dwight Myers Real Estate Photography
Foto di un soggiorno classico di medie dimensioni e aperto con pareti beige, pavimento in vinile, stufa a legna, cornice del camino in pietra, pavimento beige e soffitto a volta
Foto di un soggiorno classico di medie dimensioni e aperto con pareti beige, pavimento in vinile, stufa a legna, cornice del camino in pietra, pavimento beige e soffitto a volta
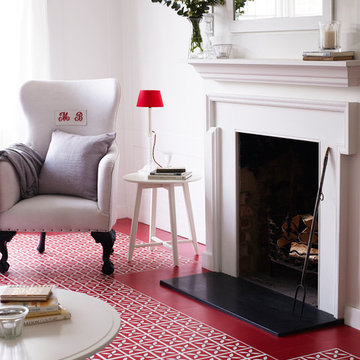
Harvey Maria Dee Hardwicke luxury vinyl tile flooring, shown here in Lattice Cherry Red zoned with Venetian Red Little Bricks - also available in 5 other colours - waterproof and hard wearing, suitable for all areas of the home. Photo courtesy of Harvey Maria.
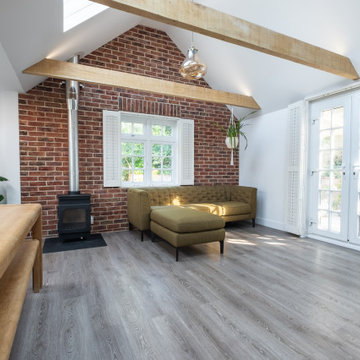
Foto di un grande soggiorno aperto con pareti bianche, pavimento in vinile, stufa a legna, cornice del camino in mattoni, pavimento grigio, soffitto a volta e pareti in mattoni
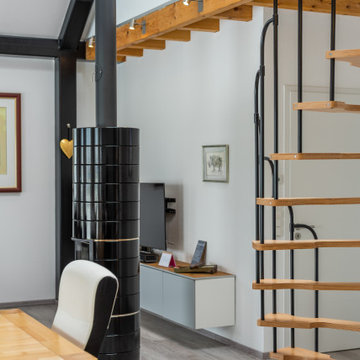
Foto di un grande soggiorno design aperto con sala formale, pareti bianche, pavimento in vinile, stufa a legna, cornice del camino in metallo, pavimento marrone e travi a vista
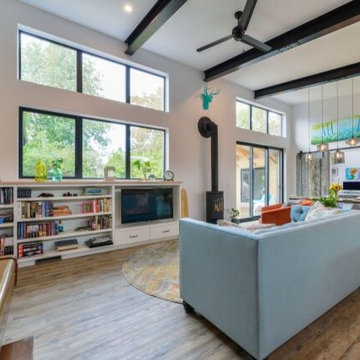
Esempio di un grande soggiorno boho chic stile loft con pareti bianche, pavimento in vinile, stufa a legna, cornice del camino piastrellata, parete attrezzata e pavimento grigio
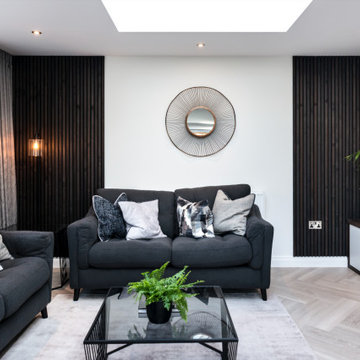
This beautiful modern contemporary family home offers a beautiful combination of gentle whites and warm wooden tones, match made in heaven! It has everything our clients asked for and is a reflection of their lifestyle. See more of our projects at: www.ihinteriors.co.uk/portfolio
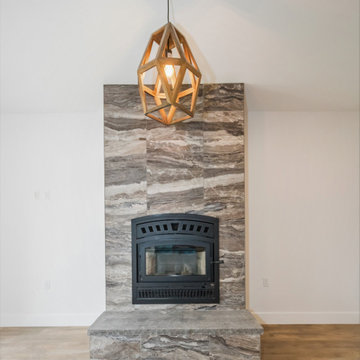
Foto di un soggiorno di medie dimensioni con pareti bianche, pavimento in vinile, stufa a legna, cornice del camino in pietra e pavimento marrone
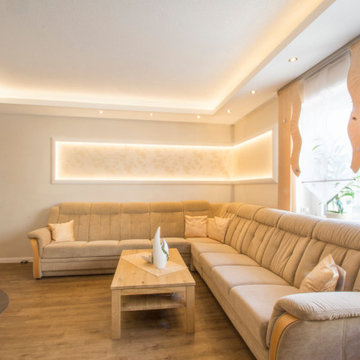
Planung der Raumaufteilung sowie die Gestaltung von Decke, Wand und Boden. Bei der Gestaltung wurde mit Licht, Stuck und Glasperlen Tapete gearbeitet. Der Wohnbereich besticht durch seine angenehme Lichtstimmung, die zu jeder Tageszeit anders schimmert.
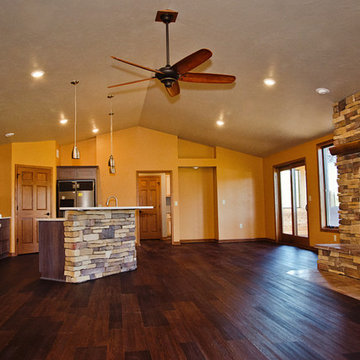
This is the part where this home sings.
The Napoleon fireplace and Lannon Ledgestone: Country Blend island are exactly what this home needed to be perfectly Crivitz.
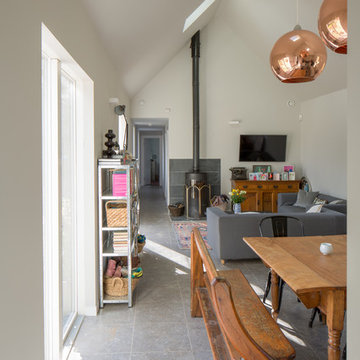
Dining area looking towards living area and bedroom corridor. The space is heated by underfloor heating (powered by an air-source heat pump) and wood burner.
Photo: Charles Barclay Architects
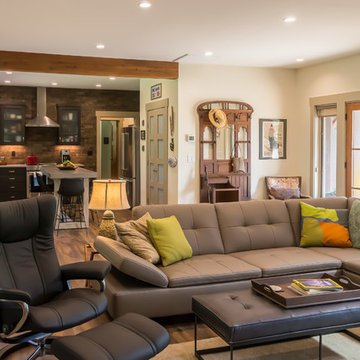
This was the second home we built for this retired couple. Downsizing with warm, contemporary sizzle, this 1,700 sq. ft. single-story features a spacious main living area, with direct access to the screened porch. Master on one end, guest room on the other. The brick-look kitchen backsplash wall is actually porcelain tile. High-efficiency, wood-burning fireplace heats the entire home. Glass panel doors add a flair. LED lighting throughout. The owners are thrilled with the realistic hardwood look and feel of the LVT (Luxury Vinyl Tile) flooring in all areas. Featured in the Asheville Parade of Homes.
Soggiorni con pavimento in vinile e stufa a legna - Foto e idee per arredare
4