Soggiorni con pavimento in terracotta - Foto e idee per arredare
Filtra anche per:
Budget
Ordina per:Popolari oggi
101 - 120 di 615 foto
1 di 3
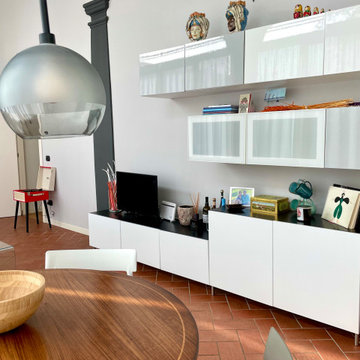
Ispirazione per un grande soggiorno contemporaneo chiuso con pareti bianche, pavimento in terracotta, parete attrezzata, pavimento rosso e soffitto a volta
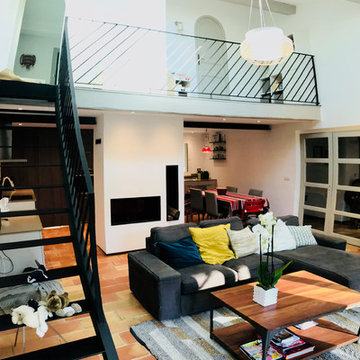
Foto di un grande soggiorno minimal aperto con pareti bianche, pavimento in terracotta e camino lineare Ribbon
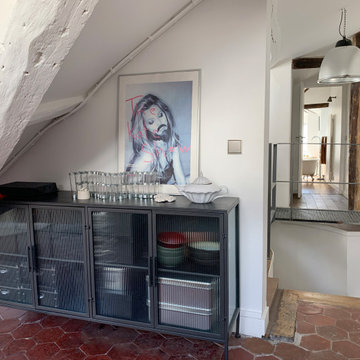
Dans le salon, les murs sous pente s'arrondissent comme un bateau renversé. Les tomettes ont été conservées et es poutres rehaussent le charme de cet appartement atypique. Un buffet vitré vient se loger sous la poutre et le mur sous pente, décoré du vase d'avril des designer Tse Tse et d'une théière Astier de Villatte. En arrière plan l'escalier privatif qui accède à la cuisine et au salon est surplombé d'une suspension industrielle en métal.
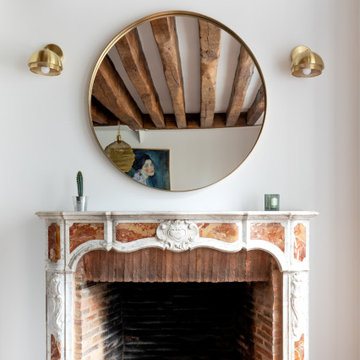
Rénovation d'un appartement de 60m2 sur l'île Saint-Louis à Paris. 2019
Photos Laura Jacques
Design Charlotte Féquet
Esempio di un soggiorno contemporaneo di medie dimensioni e aperto con pareti bianche, pavimento in terracotta, camino classico, cornice del camino piastrellata, TV nascosta e pavimento rosso
Esempio di un soggiorno contemporaneo di medie dimensioni e aperto con pareti bianche, pavimento in terracotta, camino classico, cornice del camino piastrellata, TV nascosta e pavimento rosso
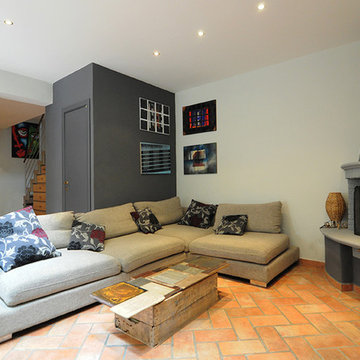
Stile Industriale e vintage per questo "loft" in pieno centro storico. Il nostro studio si è occupato di questo intervento che ha donato nuova vita ad un appartamento del centro storico di un paese toscano nei pressi di Firenze ed ha seguito la Committenza, una giovane coppia con due figli piccoli, fino al disegno di arredi e complementi su misura passando per la direzione dei lavori.
Legno, ferro e materiali di recupero sono stati il punto di partenza per il mood progettuale. Il piano dei fuichi è un vecchio tavolo da falegname riadattato, il mobile del bagno invece è stato realizzato modificando un vecchio attrezzo agricolo. Lo stesso dicasi per l'originale lampada del bagno. Progetto architettonico, interior design, lighting design, concept, home shopping e direzione del cantiere e direzione artistica dei lavori a cura di Rachele Biancalani Studio - Progetti e immagini coperti da Copyright All Rights reserved copyright © Rachele Biancalani - Foto Thomas Harris Photographer
Architectural project, direction, art direction, interior design, lighting design by Rachele Biancalani Studio. Project 2012 – Realizzation 2013-2015 (All Rights reserved copyright © Rachele Biancalani) - See more at: http://www.rachelebiancalani.com
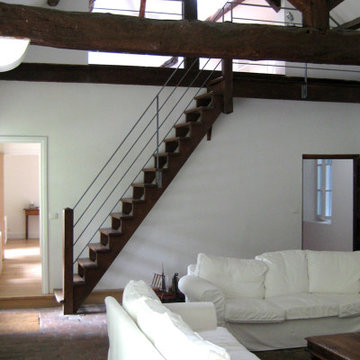
La maison est une longère située sur la commune de Tilly, au lieu dit "le moulin à vent", aux confins de la Normandie. C’est une maison de campagne située à une heure de Paris, dont la rénovation a consisté à isoler et rendre habitable une partie des combles avec la création de fenêtres de toit, pour créer deux chambres d’enfants et un cabinet de toilette, et à réaménager l’ensemble de la maison. Les matériaux naturels et rustiques ont été privilégiés : sols en terre cuite pour les pièces de séjour, le parquet massif pour les chambres, murs enduits, contreplaqué marine, mosaïques mates et plans de béton brut.
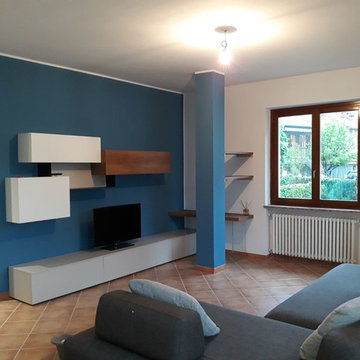
Mobile TV con angolo studio ricavato accanto al pilastro.
Idee per un soggiorno minimal di medie dimensioni e aperto con pareti blu, pavimento in terracotta, parete attrezzata e pavimento rosa
Idee per un soggiorno minimal di medie dimensioni e aperto con pareti blu, pavimento in terracotta, parete attrezzata e pavimento rosa
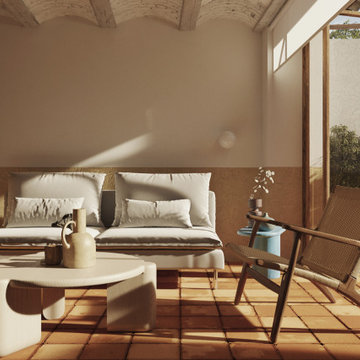
El pequeño salón disfruta de la luz y conexión con el exterior. Conservando la estética rural de la vivienda con el suelo de barro cocido y los techos de bovedillas, se añadieron elementos más actuales manteniendo la naturalidad en los materiales.
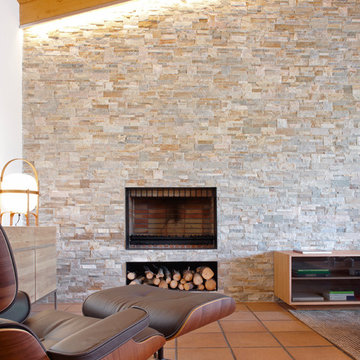
Proyecto realizado por Meritxell Ribé - The Room Studio
Construcción: The Room Work
Fotografías: Mauricio Fuertes
Esempio di un soggiorno stile rurale di medie dimensioni e aperto con pareti beige, pavimento in terracotta, camino classico e nessuna TV
Esempio di un soggiorno stile rurale di medie dimensioni e aperto con pareti beige, pavimento in terracotta, camino classico e nessuna TV
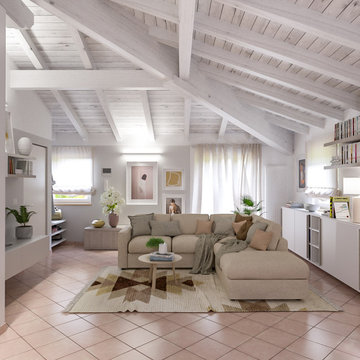
Liadesign
Esempio di un soggiorno minimal di medie dimensioni e aperto con pareti grigie, pavimento in terracotta, parete attrezzata e pavimento rosa
Esempio di un soggiorno minimal di medie dimensioni e aperto con pareti grigie, pavimento in terracotta, parete attrezzata e pavimento rosa
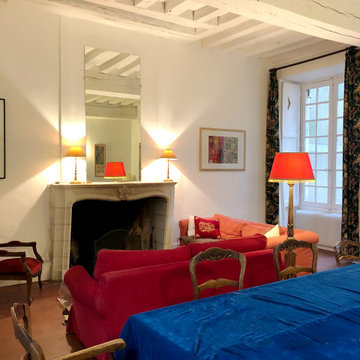
Foto di un ampio soggiorno chic chiuso con sala formale, pareti bianche, pavimento in terracotta, camino classico, cornice del camino in pietra e pavimento rosa
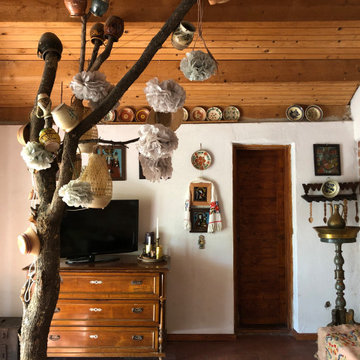
a welcome oasis of greenery and relaxation away from the bustling city life. Built in traditional style with custom built furniture and furnishings, vintage finds and heirlooms and accessorised with items sourced from the local community
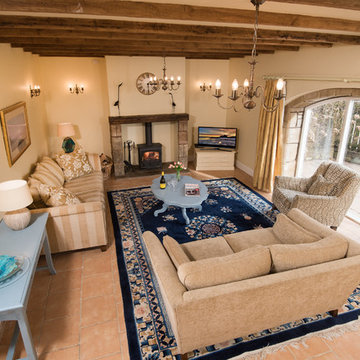
Sitting room with Woodburner
Tracey Bloxham, Inside Story Photography
Esempio di un soggiorno costiero di medie dimensioni e chiuso con pareti beige, pavimento in terracotta, stufa a legna, TV autoportante e pavimento rosso
Esempio di un soggiorno costiero di medie dimensioni e chiuso con pareti beige, pavimento in terracotta, stufa a legna, TV autoportante e pavimento rosso
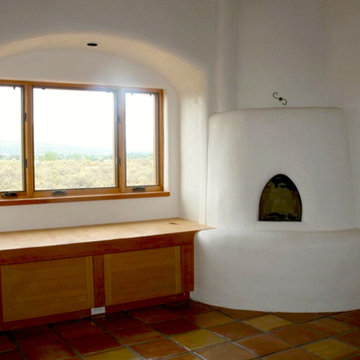
This 2400 sq. ft. home rests at the very beginning of the high mesa just outside of Taos. To the east, the Taos valley is green and verdant fed by rivers and streams that run down from the mountains, and to the west the high sagebrush mesa stretches off to the distant Brazos range.
The house is sited to capture the high mountains to the northeast through the floor to ceiling height corner window off the kitchen/dining room.The main feature of this house is the central Atrium which is an 18 foot adobe octagon topped with a skylight to form an indoor courtyard complete with a fountain. Off of this central space are two offset squares, one to the east and one to the west. The bedrooms and mechanical room are on the west side and the kitchen, dining, living room and an office are on the east side.
The house is a straw bale/adobe hybrid, has custom hand dyed plaster throughout with Talavera Tile in the public spaces and Saltillo Tile in the bedrooms. There is a large kiva fireplace in the living room, and a smaller one occupies a corner in the Master Bedroom. The Master Bathroom is finished in white marble tile. The separate garage is connected to the house with a triangular, arched breezeway with a copper ceiling.
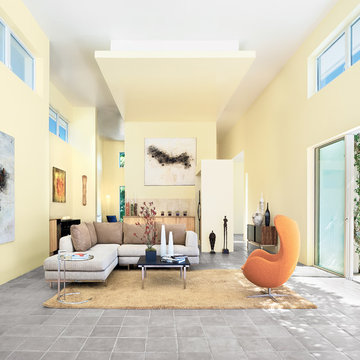
Inside, the public wing encompasses the Entertaining Room, Kitchen/pantry and Powder Room. This area entices guests to enjoy interior and exterior rooms as an extension of the social experience. This wing features sixteen-foot ceilings, clerestory windows and sliding glass doors which provide the interior with a sense of space and light. Unencumbered doorways, glass doors, vistas down long corridors, and wide sidelights grant natural light throughout the course of the day.
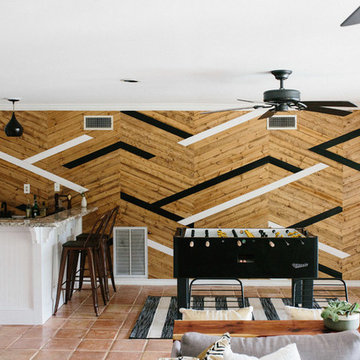
A collection of contemporary interiors showcasing today's top design trends merged with timeless elements. Find inspiration for fresh and stylish hallway and powder room decor, modern dining, and inviting kitchen design.
These designs will help narrow down your style of decor, flooring, lighting, and color palettes. Browse through these projects of ours and find inspiration for your own home!
Project designed by Sara Barney’s Austin interior design studio BANDD DESIGN. They serve the entire Austin area and its surrounding towns, with an emphasis on Round Rock, Lake Travis, West Lake Hills, and Tarrytown.
For more about BANDD DESIGN, click here: https://bandddesign.com/
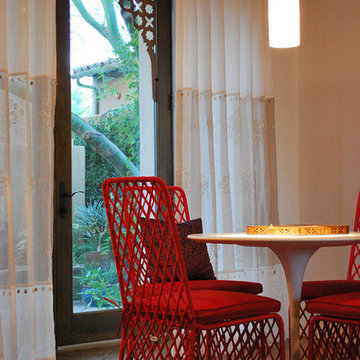
Interior Designer: Moxie Design, LLC
Foto di un soggiorno mediterraneo di medie dimensioni e aperto con sala formale, pareti beige, pavimento in terracotta, nessun camino, nessuna TV e pavimento arancione
Foto di un soggiorno mediterraneo di medie dimensioni e aperto con sala formale, pareti beige, pavimento in terracotta, nessun camino, nessuna TV e pavimento arancione
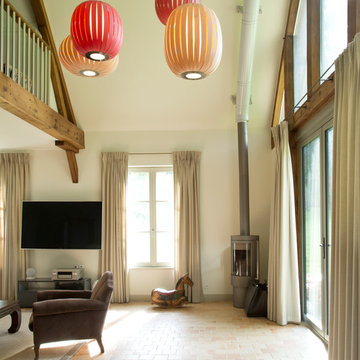
Louise Frydman
Immagine di un grande soggiorno chic aperto con pavimento in terracotta, stufa a legna, TV a parete e pareti bianche
Immagine di un grande soggiorno chic aperto con pavimento in terracotta, stufa a legna, TV a parete e pareti bianche
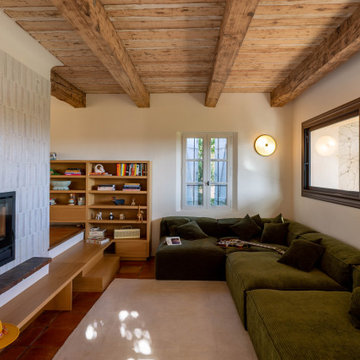
Salon & cheminée.
Esempio di un soggiorno mediterraneo di medie dimensioni e aperto con pavimento in terracotta, camino bifacciale, cornice del camino in mattoni, pavimento rosso e travi a vista
Esempio di un soggiorno mediterraneo di medie dimensioni e aperto con pavimento in terracotta, camino bifacciale, cornice del camino in mattoni, pavimento rosso e travi a vista
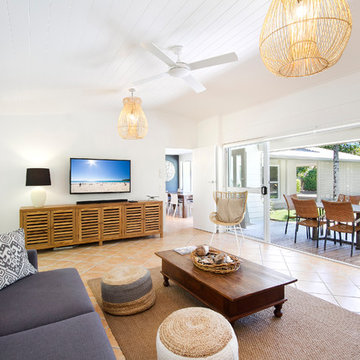
Fresh white walls brighten the space and makes this room feel larger.
Photography by Orin O'Rourke
This holiday rental is managed exclusively through R&W Holiday Rentals
Soggiorni con pavimento in terracotta - Foto e idee per arredare
6