Soggiorni con pavimento in travertino e pavimento in terracotta - Foto e idee per arredare
Filtra anche per:
Budget
Ordina per:Popolari oggi
1 - 20 di 8.580 foto
1 di 3

Conception architecturale d’un domaine agricole éco-responsable à Grosseto. Au coeur d’une oliveraie de 12,5 hectares composée de 2400 oliviers, ce projet jouit à travers ses larges ouvertures en arcs d'une vue imprenable sur la campagne toscane alentours. Ce projet respecte une approche écologique de la construction, du choix de matériaux, ainsi les archétypes de l‘architecture locale.

Foto di un grande soggiorno mediterraneo aperto con pareti bianche, pavimento in travertino, camino classico, cornice del camino in pietra, nessuna TV, pavimento beige e travi a vista

Open Plan Modern Family Room with Custom Feature Wall / Media Wall, Custom Tray Ceilings, Modern Furnishings featuring a Large L Shaped Sectional, Leather Lounger, Rustic Accents, Modern Coastal Art, and an Incredible View of the Fox Hollow Golf Course.

***A Steven Allen Design + Remodel***
2019: Kitchen + Living + Closet + Bath Remodel Including Custom Shaker Cabinets with Quartz Countertops + Designer Tile & Brass Fixtures + Oversized Custom Master Closet /// Inspired by the Client's Love for NOLA + ART
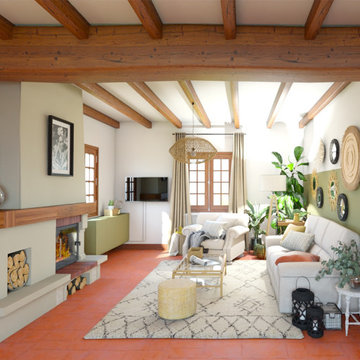
Foto di un soggiorno di medie dimensioni con pareti verdi, pavimento in terracotta, camino classico, cornice del camino in intonaco e travi a vista
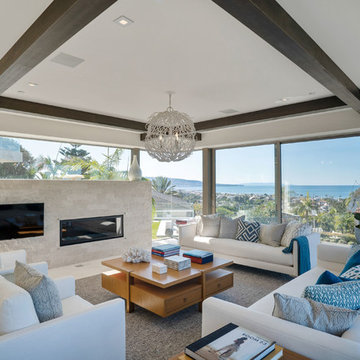
Foto di un grande soggiorno design chiuso con sala formale, pareti bianche, pavimento in travertino, camino classico, cornice del camino in pietra e pavimento bianco
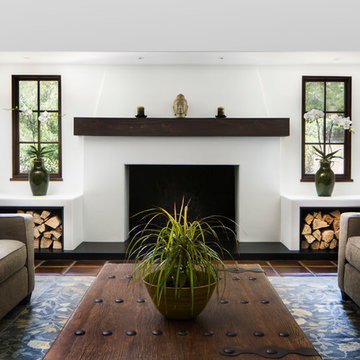
Allen Construction - Contractor,
Shannon Scott Design-Interior Designer,
Jason Rick Photography - Photographer
Immagine di un soggiorno mediterraneo di medie dimensioni e chiuso con pareti bianche, pavimento in terracotta, camino classico, cornice del camino in intonaco e pavimento marrone
Immagine di un soggiorno mediterraneo di medie dimensioni e chiuso con pareti bianche, pavimento in terracotta, camino classico, cornice del camino in intonaco e pavimento marrone
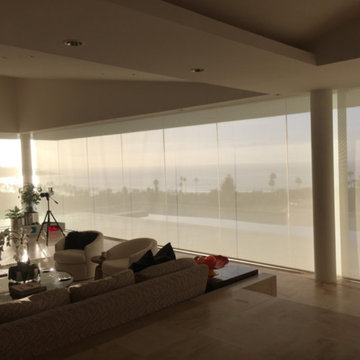
Foto di un grande soggiorno contemporaneo chiuso con sala formale, pareti beige, pavimento in travertino, nessun camino, nessuna TV e pavimento beige

Photos by Jack Gardner
Ispirazione per un soggiorno minimal di medie dimensioni e aperto con angolo bar, pareti multicolore, pavimento in travertino, camino lineare Ribbon, cornice del camino in pietra, parete attrezzata e pavimento beige
Ispirazione per un soggiorno minimal di medie dimensioni e aperto con angolo bar, pareti multicolore, pavimento in travertino, camino lineare Ribbon, cornice del camino in pietra, parete attrezzata e pavimento beige

Living room with large pocketing doors to give a indoor outdoor living space flowing out to the pool edge.
Idee per un grande soggiorno design aperto con pavimento in travertino, camino classico, cornice del camino piastrellata, TV a parete, sala formale, pareti bianche e pavimento beige
Idee per un grande soggiorno design aperto con pavimento in travertino, camino classico, cornice del camino piastrellata, TV a parete, sala formale, pareti bianche e pavimento beige

Photo: Lance Gerber
Foto di un piccolo soggiorno minimal aperto con pavimento in travertino, pavimento beige, pareti bianche, sala formale, camino bifacciale e cornice del camino in pietra
Foto di un piccolo soggiorno minimal aperto con pavimento in travertino, pavimento beige, pareti bianche, sala formale, camino bifacciale e cornice del camino in pietra
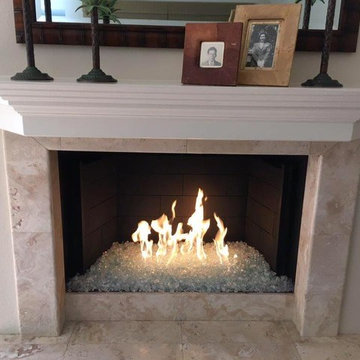
Ispirazione per un soggiorno classico di medie dimensioni e chiuso con sala formale, pareti beige, pavimento in travertino, camino classico, cornice del camino piastrellata, TV a parete e pavimento beige
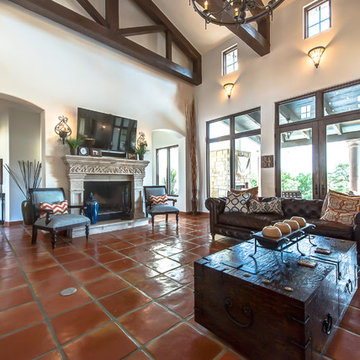
16x16 Saltillo Tile with TerraNano topcoat sealer. Exterior Cantera Stone Columns in Pinon.
Materials Supplied and Installed by Rustico Tile and Stone. Wholesale prices and Worldwide Shipping.
(512) 260-9111 / info@rusticotile.com / RusticoTile.com
Rustico Tile and Stone
Photos by Jeff Harris, Austin Imaging
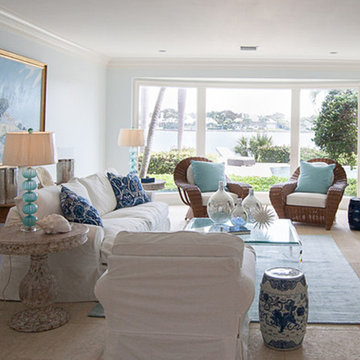
This stunning water front home has beautiful views from almost every room. Our goal was to create interiors that reflected the coastal colors and serene setting that surrounds the home in a relaxed yet elegant style. Oversized slipcovered furniture in crisp white provide comfort and practicality. The slipcovers are easily cleaned and the down seating envelops you. Natural wicker chairs and washed wood end tables keeps the room from looking too formal. A silk blend rug in soft blue mixed with accent pillows in blues and aquas inspired by the colors of the sea. Coastal living, casual elegance, beach house, coastal home.
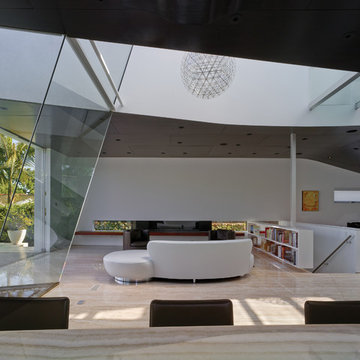
The Living room orients itself around a fireplace that is slotted into a window.
Immagine di un soggiorno minimal di medie dimensioni e stile loft con pareti bianche, pavimento in travertino, camino lineare Ribbon, cornice del camino in metallo e nessuna TV
Immagine di un soggiorno minimal di medie dimensioni e stile loft con pareti bianche, pavimento in travertino, camino lineare Ribbon, cornice del camino in metallo e nessuna TV

Ispirazione per un ampio soggiorno mediterraneo chiuso con sala formale, pareti beige, camino classico, nessuna TV e pavimento in travertino

The exterior stone on this house is featured inside the home on the fireplace and as architectural accents. This reinforces the feeling that the whole space is a single indoor-outdoor entertaining area, thanks to glass walls that pocket out of site behind the stone. Long distance views over the negative edge pool make the space a magical place to spend time.

The kitchen in this DC Ranch custom built home by Century Custom Homes flows into the family room, which features an amazing modern wet bar designed in conjunction with VM Concept Interiors of Scottsdale, AZ.

A basement renovation that meets a busy family's needs by providing designated areas for gaming, jamming, studying and entertaining. A comfortable and contemporary space that suits an active lifestyle.
Stephani Buchman Photography
www.stephanibuchmanphotgraphy.com
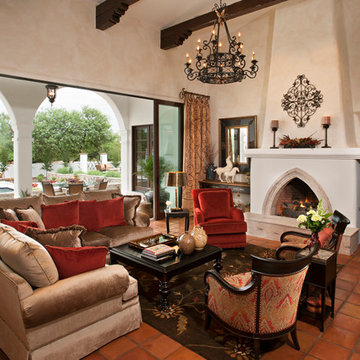
Photo by: Karen Shell
Ispirazione per un soggiorno mediterraneo con pavimento in terracotta
Ispirazione per un soggiorno mediterraneo con pavimento in terracotta
Soggiorni con pavimento in travertino e pavimento in terracotta - Foto e idee per arredare
1