Soggiorni con pavimento in laminato e pavimento in pietra calcarea - Foto e idee per arredare
Filtra anche per:
Budget
Ordina per:Popolari oggi
1 - 20 di 18.540 foto
1 di 3

The focal point of this beautiful family room is the bookmatched marble fireplace wall. A contemporary linear fireplace and big screen TV provide comfort and entertainment for the family room, while a large sectional sofa and comfortable chaise provide seating for up to nine guests. Lighted LED bookcase cabinets flank the fireplace with ample storage in the deep drawers below. This family room is both functional and beautiful for an active family.

Black and white trim and warm gray walls create transitional style in a small-space living room.
Immagine di un piccolo soggiorno classico con pareti grigie, pavimento in laminato, camino classico, cornice del camino piastrellata e pavimento marrone
Immagine di un piccolo soggiorno classico con pareti grigie, pavimento in laminato, camino classico, cornice del camino piastrellata e pavimento marrone
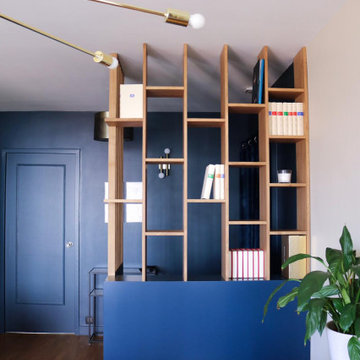
Esempio di un soggiorno moderno di medie dimensioni e aperto con libreria, pareti blu e pavimento in laminato

This modern farmhouse living room features a custom shiplap fireplace by Stonegate Builders, with custom-painted cabinetry by Carver Junk Company. The large rug pattern is mirrored in the handcrafted coffee and end tables, made just for this space.

Esempio di un grande soggiorno moderno aperto con pareti bianche, pavimento in laminato, camino classico, cornice del camino piastrellata, TV a parete, pavimento grigio e tappeto

Idee per un grande soggiorno chic aperto con pareti grigie, camino classico, cornice del camino in pietra, nessuna TV, pavimento grigio, pavimento in laminato e tappeto
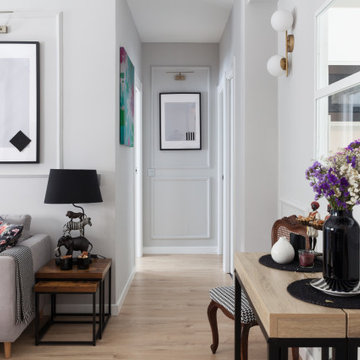
Reforma integral de un piso en Madrid con aire clásico renovado. Lleno de detalles como los papeles pintados escogidos para cada estancia y un hilo conductor claro en todo el proyecto: blanco y negro en baño y cocina, grises y azules para el resto de la casa.
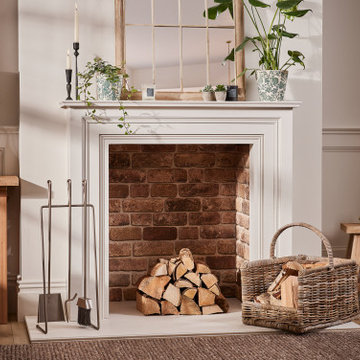
Idee per un soggiorno country con pareti bianche, pavimento in laminato, stufa a legna, cornice del camino in intonaco e pavimento marrone
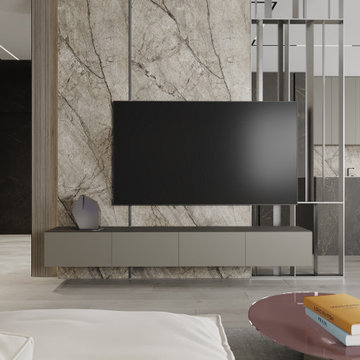
В современном интерьере сохранили максимум воздуха и пространства. Разделили зону кухни-гостиной от приватной зоны, при этом при это выдержав цельность проекта. При проектировании использовались смелые сочетания материалов и фактур. Кухня-гостиная сочетают в себе элементы из камня, металла и дерева. Оживляем интерьер золотым как будто искрящимися элементами, растениями, работой с коричневым, оранжевыми цветами.

Immagine di un grande soggiorno eclettico aperto con pareti beige, pavimento in laminato, parete attrezzata, pavimento marrone e travi a vista
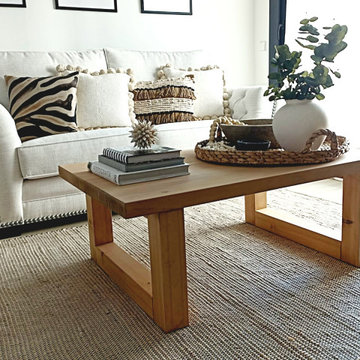
Zona de salón con estilo ecléctico y realización de sofá y mesa de centro de forma artesanal y personalizada.
Ispirazione per un piccolo soggiorno bohémian con pareti bianche, pavimento in laminato, pavimento marrone e tappeto
Ispirazione per un piccolo soggiorno bohémian con pareti bianche, pavimento in laminato, pavimento marrone e tappeto
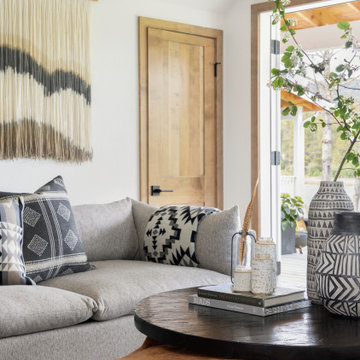
Family Room, Layers and layers of texture.
Ispirazione per un piccolo soggiorno nordico aperto con pareti bianche, pavimento in laminato, camino classico, cornice del camino in intonaco, TV a parete e pavimento beige
Ispirazione per un piccolo soggiorno nordico aperto con pareti bianche, pavimento in laminato, camino classico, cornice del camino in intonaco, TV a parete e pavimento beige

The ample use of hard surfaces, such as glass, metal and limestone was softened in this living room with the integration of movement in the stone and the addition of various woods. The art is by Hilario Gutierrez.
Project Details // Straight Edge
Phoenix, Arizona
Architecture: Drewett Works
Builder: Sonora West Development
Interior design: Laura Kehoe
Landscape architecture: Sonoran Landesign
Photographer: Laura Moss
https://www.drewettworks.com/straight-edge/

Reforma integral Sube Interiorismo www.subeinteriorismo.com
Biderbost Photo
Immagine di un soggiorno classico aperto con libreria, pareti verdi, pavimento in laminato, parete attrezzata, pavimento beige e carta da parati
Immagine di un soggiorno classico aperto con libreria, pareti verdi, pavimento in laminato, parete attrezzata, pavimento beige e carta da parati

View of the open concept kitchen and living room space of the modern Lakeshore house in Sagle, Idaho.
The all white kitchen on the left has maple paint grade shaker cabinets are finished in Sherwin Willams "High Reflective White" allowing the natural light from the view of the water to brighter the entire room. Cabinet pulls are Top Knobs black bar pull.
A 36" Thermardor hood is finished with 6" wood paneling and stained to match the clients decorative mirror. All other appliances are stainless steel: GE Cafe 36" gas range, GE Cafe 24" dishwasher, and Zephyr Presrv Wine Refrigerator (not shown). The GE Cafe 36" french door refrigerator includes a Keurig K-Cup coffee brewing feature.
Kitchen counters are finished with Pental Quartz in "Misterio," and backsplash is 4"x12" white subway tile from Vivano Marmo. Pendants over the raised counter are Chloe Lighting Walter Industrial. Kitchen sink is Kohler Vault with Kohler Simplice faucet in black.
In the living room area, the wood burning stove is a Blaze King Boxer (24"), installed on a raised hearth using the same wood paneling as the range hood. The raised hearth is capped with black quartz to match the finish of the United Flowteck stone tile surround. A flat screen TV is wall mounted to the right of the fireplace.
Flooring is laminated wood by Marion Way in Drift Lane "Daydream Chestnut". Walls are finished with Sherwin Williams "Snowbound" in eggshell. Baseboard and trim are finished in Sherwin Williams "High Reflective White."
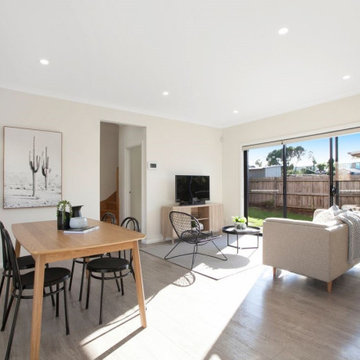
Modern styling of an open plan living/dining area
Esempio di un piccolo soggiorno minimalista aperto con pareti bianche, pavimento in laminato e pavimento marrone
Esempio di un piccolo soggiorno minimalista aperto con pareti bianche, pavimento in laminato e pavimento marrone
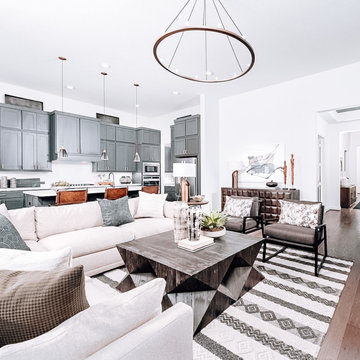
Idee per un soggiorno di medie dimensioni e aperto con pareti bianche, pavimento in laminato e pavimento marrone

They created a usable, multi-function lower level with an entertainment space for the family,
Esempio di un ampio soggiorno chic con pareti bianche, pavimento in laminato e pavimento marrone
Esempio di un ampio soggiorno chic con pareti bianche, pavimento in laminato e pavimento marrone

The centerpiece and focal point to this tiny home living room is the grand circular-shaped window which is actually two half-moon windows jointed together where the mango woof bartop is placed. This acts as a work and dining space. Hanging plants elevate the eye and draw it upward to the high ceilings. Colors are kept clean and bright to expand the space. The loveseat folds out into a sleeper and the ottoman/bench lifts to offer more storage. The round rug mirrors the window adding consistency. This tropical modern coastal Tiny Home is built on a trailer and is 8x24x14 feet. The blue exterior paint color is called cabana blue. The large circular window is quite the statement focal point for this how adding a ton of curb appeal. The round window is actually two round half-moon windows stuck together to form a circle. There is an indoor bar between the two windows to make the space more interactive and useful- important in a tiny home. There is also another interactive pass-through bar window on the deck leading to the kitchen making it essentially a wet bar. This window is mirrored with a second on the other side of the kitchen and the are actually repurposed french doors turned sideways. Even the front door is glass allowing for the maximum amount of light to brighten up this tiny home and make it feel spacious and open. This tiny home features a unique architectural design with curved ceiling beams and roofing, high vaulted ceilings, a tiled in shower with a skylight that points out over the tongue of the trailer saving space in the bathroom, and of course, the large bump-out circle window and awning window that provides dining spaces.
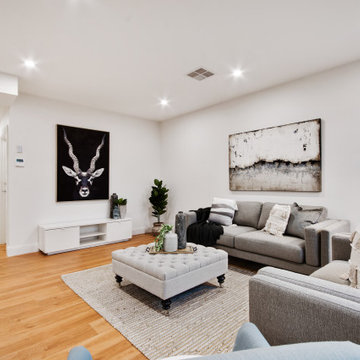
Foto di un soggiorno contemporaneo di medie dimensioni e aperto con pareti bianche, pavimento in laminato e pavimento marrone
Soggiorni con pavimento in laminato e pavimento in pietra calcarea - Foto e idee per arredare
1