Soggiorni con pavimento in marmo e nessun camino - Foto e idee per arredare
Filtra anche per:
Budget
Ordina per:Popolari oggi
141 - 160 di 1.542 foto
1 di 3

Esempio di un soggiorno chic aperto con pareti bianche, pavimento in marmo, nessun camino, TV a parete, pavimento beige, soffitto a cassettoni e soffitto a volta
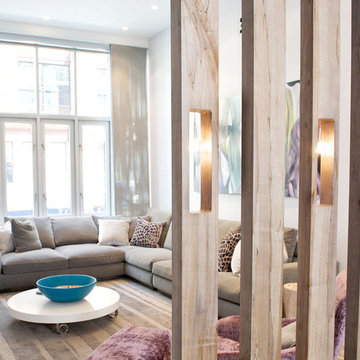
Inspiration for a contemporary gallery house featuring flat-panel cabinets, white backsplash and mosaic tile backsplash, a soft color palette, and textures which all come to life in this gorgeous, sophisticated space!
Project designed by Tribeca based interior designer Betty Wasserman. She designs luxury homes in New York City (Manhattan), The Hamptons (Southampton), and the entire tri-state area.
For more about Betty Wasserman, click here: https://www.bettywasserman.com/
To learn more about this project, click here: https://www.bettywasserman.com/spaces/south-chelsea-loft/
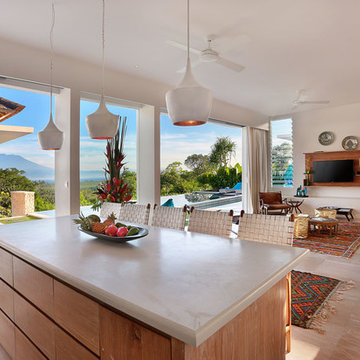
open-plan living room is for easy entertaining, its walls of glass doors leading onto the pool terrace and highlighting the stunning views and tropical setting. (The doors fold back completely for open-air sea-breeze living, or can be closed to create air-conditioned comfort.)
Within the central section, the large over-size built in sofa with cream feather filled seat cushions , timber & hide occasional chairs with footstools, ottomans and a collection of small moveable tables
Moroccan rugs adorn the floors of the villa living areas and bedrooms. Hand made fish trap lights come alive at night casting shadows on the white walls.
The kitchen features limed teak cabinets and white stone benchtops, with a large island bench for casual meals and entertaining.
DESIGN: Jodie Cooper Design
Agus Darmika Photography
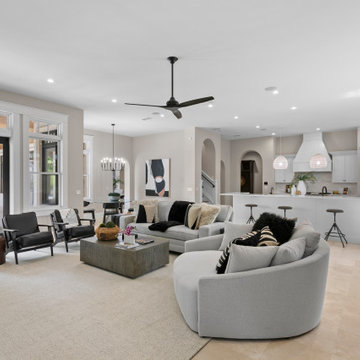
For the spacious living room, we ensured plenty of comfortable seating with luxe furnishings for the sophisticated appeal. We added two elegant leather chairs with muted brass accents and a beautiful center table in similar accents to complement the chairs. A tribal artwork strategically placed above the fireplace makes for a great conversation starter at family gatherings. In the large dining area, we chose a wooden dining table with modern chairs and a statement lighting fixture that creates a sharp focal point. A beautiful round mirror on the rear wall creates an illusion of vastness in the dining area. The kitchen has a beautiful island with stunning countertops and plenty of work area to prepare delicious meals for the whole family. Built-in appliances and a cooking range add a sophisticated appeal to the kitchen. The home office is designed to be a space that ensures plenty of productivity and positive energy. We added a rust-colored office chair, a sleek glass table, muted golden decor accents, and natural greenery to create a beautiful, earthy space.
---
Project designed by interior design studio Home Frosting. They serve the entire Tampa Bay area including South Tampa, Clearwater, Belleair, and St. Petersburg.
For more about Home Frosting, see here: https://homefrosting.com/

Michael J Lee
Ispirazione per un piccolo soggiorno minimalista chiuso con libreria, pareti blu, pavimento in marmo, nessun camino e pavimento bianco
Ispirazione per un piccolo soggiorno minimalista chiuso con libreria, pareti blu, pavimento in marmo, nessun camino e pavimento bianco
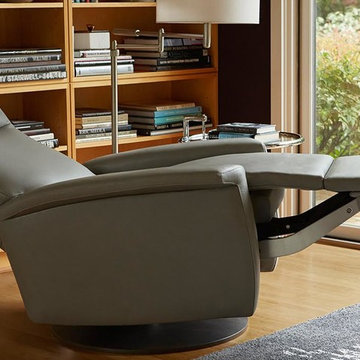
The Fallon Confort Recliner by American Leather resolves the dilemma of reclining chairs because not only does it sit beautifully but it looks great, too. The back and footrest operate independently and are infinitely adjustable so that you can find the sitting position that's perfect for you. Clean and sharp, outer lines of Fallon's arms give these chairs a dynamic look. The thin, winged shape of the arms gently angle back for a fresh, contemporary feel. Specify swivel Stainless Steel, and two wood base options or stationary wood legs in Natural Walnut or Gray Ash.
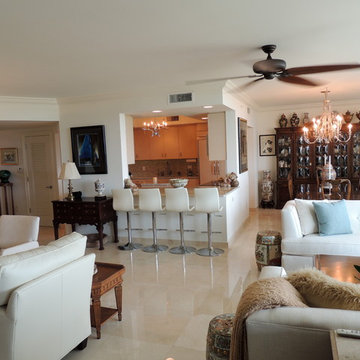
The living room of this renovated condo features crown molding, a pass-thru leading to the kitchen, and marble flooring. Construction by Robelen Hanna Homes.
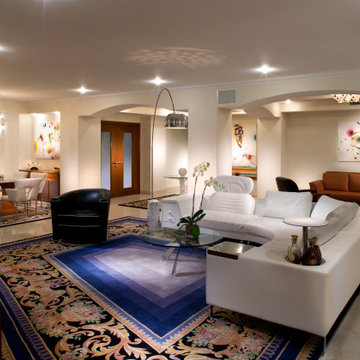
Contemporary Style with Eclectic Elements, Leaving, Dining and Second Seating Areas, Open Floor Plan, Marble Floor, Cove Ceilings above Second Seating Area, two Custom Layered Murano Glass Ceiling Mount Chandeliers above Second Seating Area, White Murano Glass Chandelier in Dining Area, Recess Light Fixtures with Crystal Abjures, Dark-Tan Leather Sofa with Stainless Steel Legs, Stackable Stainless Steel Tables with Glass Tops, Custom Made Art Deco Black Leather Armchairs with Decorative Lace Leather Details on the Back and Wooden High Gloss Arms, Large White leather Sectional with Bar Powered by Electric Motor, Swivel Armchair in Black Leather with White Leather Piping, Leaving and Dining Areas Custom Artisan Credenzas with Hand-Carved Elements from Solid Teak, Custom Dining Glass Table with Artisan Solid Teak Wood Base in High-Gloss Finish, six Dining Chairs with Arms in White Leather and Stainless Steel Legs, Murano Glass Table Light Fixture on Top of Leaving Room Credenza, Hand Knotted Wool Rugs, Oil on Canvas Tropical Flowers Painting, Off-White Space Color Palette.
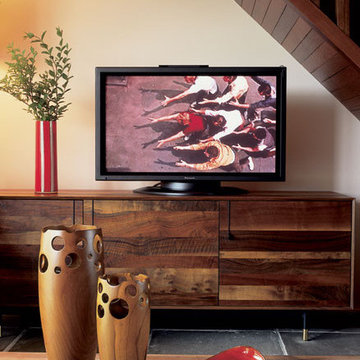
A modern home in The Hamptons with some pretty unique features! Warm and cool colors adorn the interior, setting off different moods in each room. From the moody burgundy-colored TV room to the refreshing and modern living room, every space a style of its own.
We integrated a unique mix of elements, including wooden room dividers, slate tile flooring, and concrete tile walls. This unusual pairing of materials really came together to produce a stunning modern-contemporary design.
Artwork & one-of-a-kind lighting were also utilized throughout the home for dramatic effects. The outer-space artwork in the dining area is a perfect example of how we were able to keep the home minimal but powerful.
Project completed by New York interior design firm Betty Wasserman Art & Interiors, which serves New York City, as well as across the tri-state area and in The Hamptons.
For more about Betty Wasserman, click here: https://www.bettywasserman.com/
To learn more about this project, click here: https://www.bettywasserman.com/spaces/bridgehampton-modern/
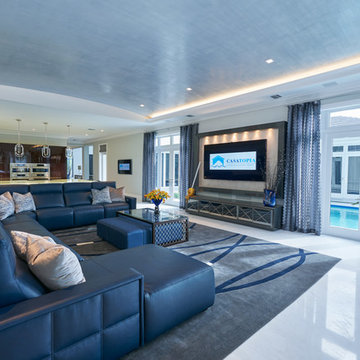
The contemporary casual family room doubles as a theater with a custom motorized sectional and TV in a Dorya frame and barrel venetian plaster paper ceiling.
Simon Dale Photography
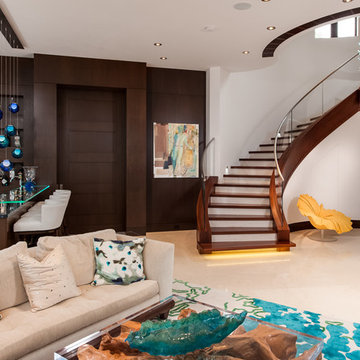
Foto di un grande soggiorno design aperto con pareti bianche, sala formale, pavimento in marmo, nessun camino, nessuna TV e pavimento beige
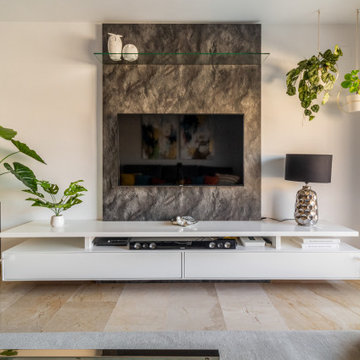
Salón amplio y muy ilumado, combinado con comedor que hacen un espacio conjunto de 40mt2.
Foto di un soggiorno design di medie dimensioni e chiuso con pareti bianche, pavimento in marmo, nessun camino, TV a parete, pavimento beige e tappeto
Foto di un soggiorno design di medie dimensioni e chiuso con pareti bianche, pavimento in marmo, nessun camino, TV a parete, pavimento beige e tappeto
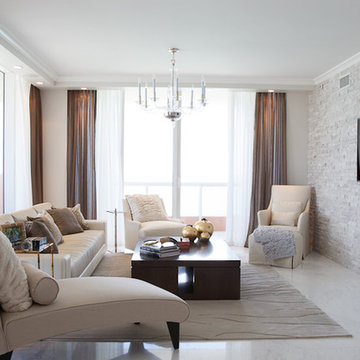
Photographer: Paul Stoppi
Immagine di un soggiorno design di medie dimensioni e aperto con sala formale, pareti beige, pavimento in marmo e nessun camino
Immagine di un soggiorno design di medie dimensioni e aperto con sala formale, pareti beige, pavimento in marmo e nessun camino
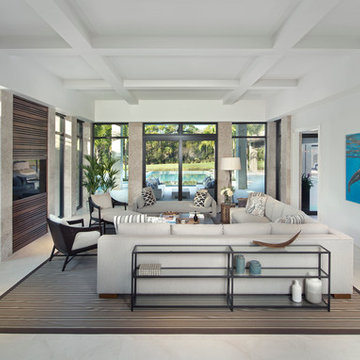
Giovanni Photography
Foto di un soggiorno chic di medie dimensioni e chiuso con pareti bianche, pavimento in marmo, parete attrezzata, nessun camino e pavimento bianco
Foto di un soggiorno chic di medie dimensioni e chiuso con pareti bianche, pavimento in marmo, parete attrezzata, nessun camino e pavimento bianco
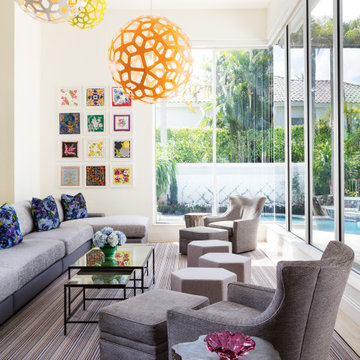
Snowbirds create a nest in Boca Raton. Stylish, modern vibe with many "magnets" to attract family and friends to visit, stay and play.
---
Project designed by Long Island interior design studio Annette Jaffe Interiors. They serve Long Island including the Hamptons, as well as NYC, the tri-state area, and Boca Raton, FL.
---
For more about Annette Jaffe Interiors, click here: https://annettejaffeinteriors.com/
To learn more about this project, click here:
https://annettejaffeinteriors.com/residential-portfolio/boca-raton-house
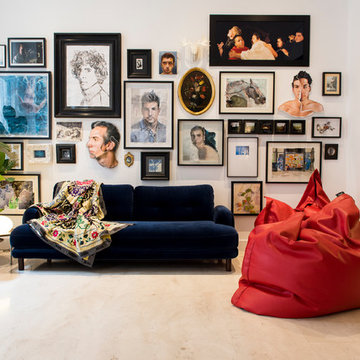
Alfredo Arias Photo © Houzz 2015
Foto di un soggiorno minimal di medie dimensioni e chiuso con pareti bianche, nessun camino, pavimento in marmo, nessuna TV e pavimento beige
Foto di un soggiorno minimal di medie dimensioni e chiuso con pareti bianche, nessun camino, pavimento in marmo, nessuna TV e pavimento beige
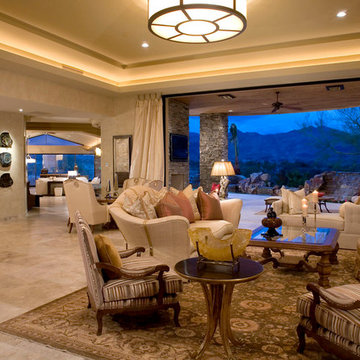
Duende Design, Inc
Immagine di un grande soggiorno tradizionale chiuso con sala formale, pareti beige, pavimento in marmo, nessun camino, nessuna TV e pavimento beige
Immagine di un grande soggiorno tradizionale chiuso con sala formale, pareti beige, pavimento in marmo, nessun camino, nessuna TV e pavimento beige
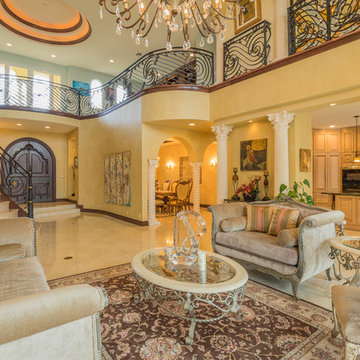
Esempio di un ampio soggiorno mediterraneo aperto con sala formale, pareti beige, pavimento in marmo, nessun camino, nessuna TV e pavimento beige
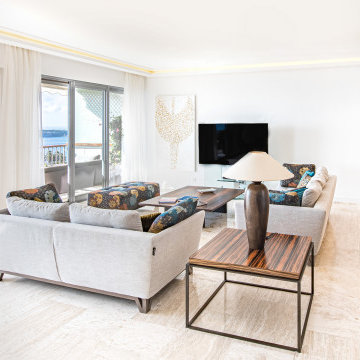
Les mots d'ordre pour concevoir ce salon étaient: harmonie, confort, espace, luxe, sérénité.
Le choix d'un mobilier de chez Roche Bobois
Immagine di un grande soggiorno classico aperto con libreria, pareti bianche, TV autoportante, pavimento beige, pavimento in marmo e nessun camino
Immagine di un grande soggiorno classico aperto con libreria, pareti bianche, TV autoportante, pavimento beige, pavimento in marmo e nessun camino
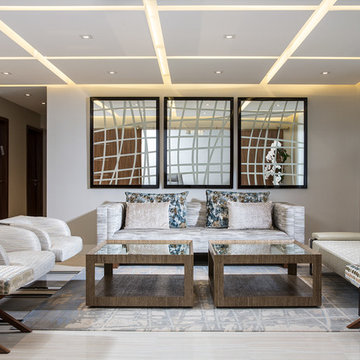
General Contractor: Century Builders
Interior Designer: RU Design
Immagine di un soggiorno contemporaneo di medie dimensioni e chiuso con sala formale, pareti bianche, pavimento in marmo, nessun camino e nessuna TV
Immagine di un soggiorno contemporaneo di medie dimensioni e chiuso con sala formale, pareti bianche, pavimento in marmo, nessun camino e nessuna TV
Soggiorni con pavimento in marmo e nessun camino - Foto e idee per arredare
8