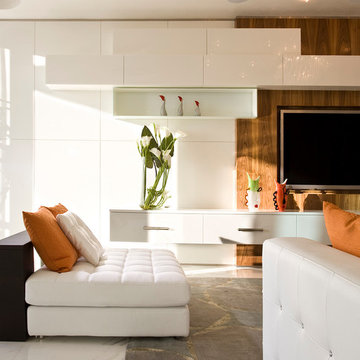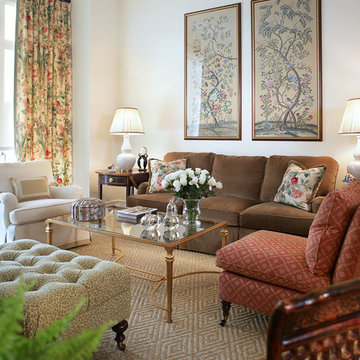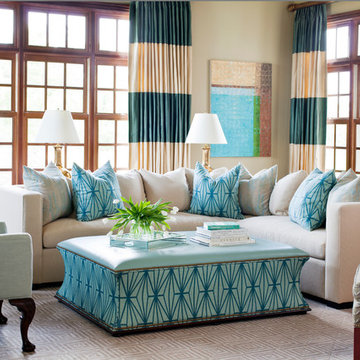Soggiorno
Filtra anche per:
Budget
Ordina per:Popolari oggi
141 - 160 di 63.610 foto
1 di 3

This room was redesigned to accommodate the latest in audio/visual technology. The exposed brick fireplace was clad with wood paneling, sconces were added and the hearth covered with marble.
photo by Anne Gummerson
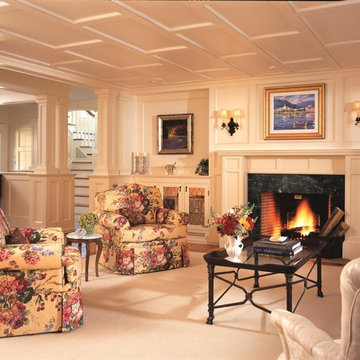
Sean O'Kane Architects (www.sokaia.com)
Foto di un soggiorno tradizionale di medie dimensioni e chiuso con sala formale, pareti bianche, moquette, camino classico, cornice del camino in pietra e pavimento beige
Foto di un soggiorno tradizionale di medie dimensioni e chiuso con sala formale, pareti bianche, moquette, camino classico, cornice del camino in pietra e pavimento beige
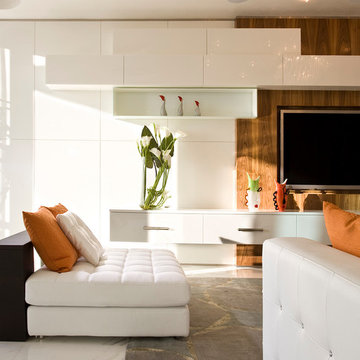
Pfuner Design, Miami
Pfunerdesign.com
Renata Pfuner
Ispirazione per un grande soggiorno minimal aperto con sala formale, pareti bianche, pavimento in marmo e TV a parete
Ispirazione per un grande soggiorno minimal aperto con sala formale, pareti bianche, pavimento in marmo e TV a parete

“There’s a custom, oversized sectional, a 6-foot Sparks linear fireplace, and a 70-inch TV; what better place for family movie night?”
- San Diego Home/Garden Lifestyles Magazine
August 2013
James Brady Photography
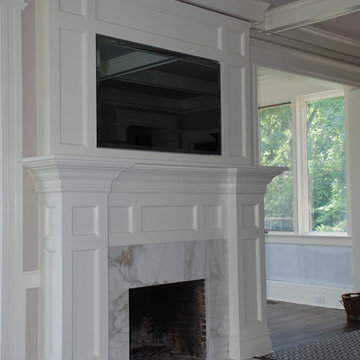
Foto di un soggiorno classico di medie dimensioni e chiuso con pareti beige, moquette, camino classico, parete attrezzata e cornice del camino piastrellata
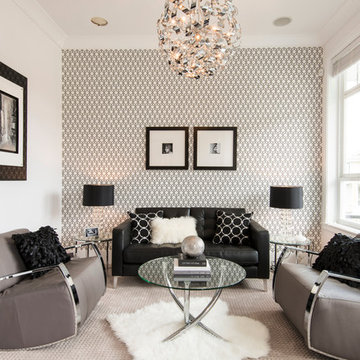
Douglas Williams
Ispirazione per un soggiorno contemporaneo di medie dimensioni con moquette
Ispirazione per un soggiorno contemporaneo di medie dimensioni con moquette
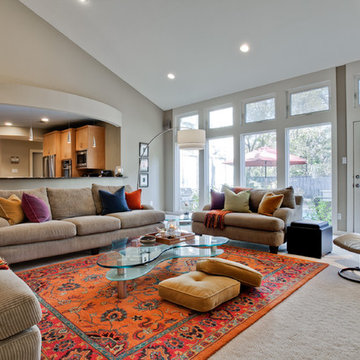
Living area looking through to the eat in kitchen. Photo by shoot2sell.
Esempio di un grande soggiorno minimal aperto con pareti beige, moquette, camino classico, cornice del camino piastrellata, nessuna TV, pavimento grigio e tappeto
Esempio di un grande soggiorno minimal aperto con pareti beige, moquette, camino classico, cornice del camino piastrellata, nessuna TV, pavimento grigio e tappeto
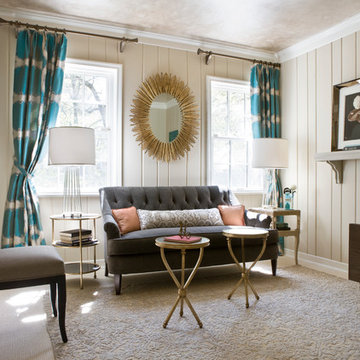
AFTER
Photo by Angie Seckinger
Immagine di un soggiorno chic chiuso e di medie dimensioni con pareti beige, moquette, nessun camino, nessuna TV e pavimento marrone
Immagine di un soggiorno chic chiuso e di medie dimensioni con pareti beige, moquette, nessun camino, nessuna TV e pavimento marrone

View towards aquarium with wood paneling and corrugated perforated metal ceiling and seating with cowhide ottomans.
photo by Jeffery Edward Tryon
Foto di un grande soggiorno moderno con pareti marroni, moquette, nessun camino e pavimento verde
Foto di un grande soggiorno moderno con pareti marroni, moquette, nessun camino e pavimento verde
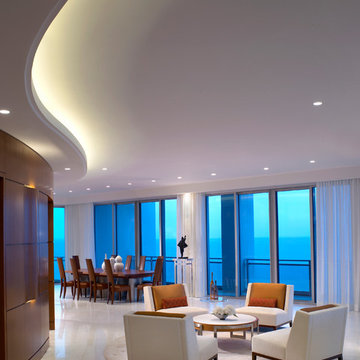
the spacious living area of the penthouse offers spectacular ocean views set against a warm, inviting background of stained anigre lighted wood interior walls. modern comfortable seating, with a custom made ten-foot wood and steel dining table add to the overall majesty.
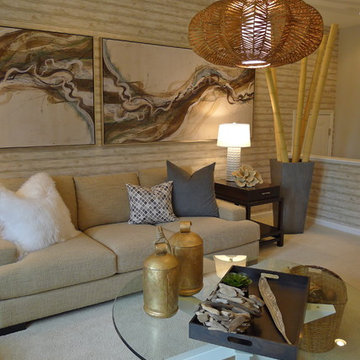
Photo Credit Holly Polgreen and Miller & Smith
Idee per un soggiorno minimal con pareti beige e moquette
Idee per un soggiorno minimal con pareti beige e moquette

Hillsborough Living Room. Piano. Stone Fireplace. Wool Drapes. Curved Sofa. Mirror and Iron Table. Oushak Rug. Woven Shades. Designer: RKI Interior Design. Photography: Cherie Cordellos.
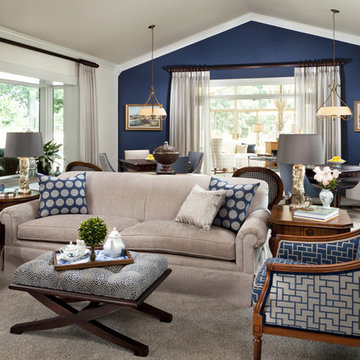
Esempio di un soggiorno chic di medie dimensioni e aperto con moquette e pareti multicolore

An Arts & Crafts built home using the philosophy of the era, "truth to materials, simple form, and handmade" as opposed to strictly A&C style furniture to furnish the space. Photography by Karen Melvin
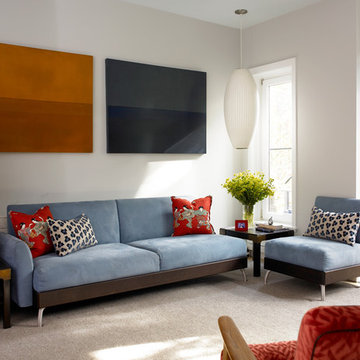
Photos by Hulya Kolabas & Catherine Tighe;
This project entailed the complete renovation of a two-family row house in Carroll Gardens. The renovation required re-connecting the ground floor to the upper floors and developing a new landscape design for the garden in the rear.
As natives of Brooklyn who loathed the darkness of traditional row houses, we were driven to infuse this space with abundant natural light and air by maintaining an open staircase. Only the front wall of the original building was retained because the existing structure would not have been able to support the additional floor that was planned.
In addition to the third floor, we added 10 feet to the back of the building and renovated the garden floor to include a rental unit that would offset a costly New York mortgage. Abundant doors and windows in the rear of the structure permit light to illuminate the home and afford views into the garden, which is located on the south side of the site and benefits from copious quantities of sunlight.
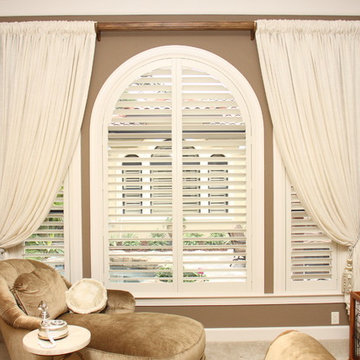
Idee per un soggiorno mediterraneo di medie dimensioni con pareti marroni e moquette
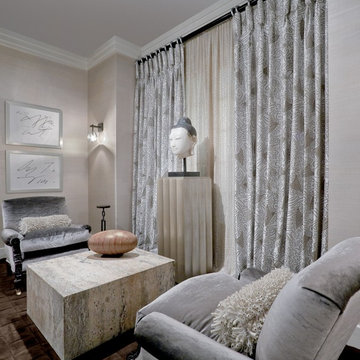
Immagine di un piccolo soggiorno etnico chiuso con pareti grigie, sala formale, moquette, nessun camino, nessuna TV e tappeto
8
