Soggiorni con pavimento in laminato - Foto e idee per arredare
Filtra anche per:
Budget
Ordina per:Popolari oggi
81 - 100 di 4.616 foto
1 di 3
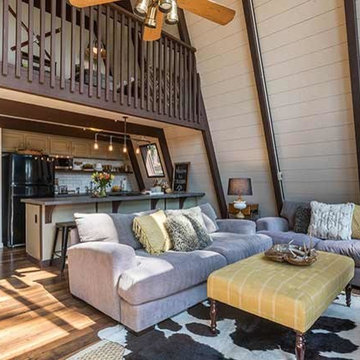
Esempio di un piccolo soggiorno minimalista aperto con pareti beige, pavimento in laminato, stufa a legna, cornice del camino in metallo, TV a parete e pavimento marrone
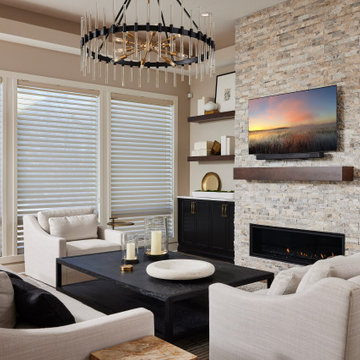
Mantel—Hirshfield's stock cappuccino stain, water popped on Maple; Fireplace field tile Claros Silver Architectural travertine wall tile 6x24.
Esempio di un grande soggiorno design aperto con pareti beige, pavimento in laminato, camino classico, cornice del camino in mattoni, TV a parete e pavimento marrone
Esempio di un grande soggiorno design aperto con pareti beige, pavimento in laminato, camino classico, cornice del camino in mattoni, TV a parete e pavimento marrone
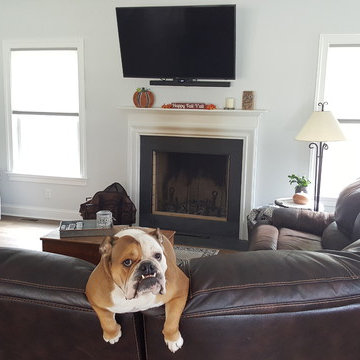
A wood burning fireplace is the centerpiece of the family room area of the open floor plan addition. The space is defined with a big, comfortable sectional sofa, and accented with bespoke decor made from scraps from the original house. Rosie finds this room very comfortable as well.
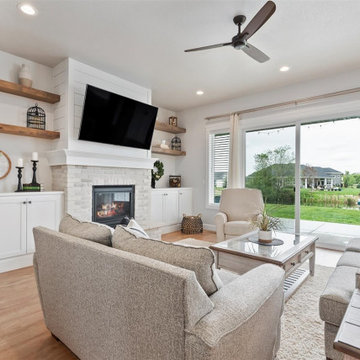
Living room
Foto di un soggiorno classico di medie dimensioni e aperto con pareti grigie, pavimento in laminato, camino classico, cornice del camino in mattoni, TV a parete e pavimento marrone
Foto di un soggiorno classico di medie dimensioni e aperto con pareti grigie, pavimento in laminato, camino classico, cornice del camino in mattoni, TV a parete e pavimento marrone
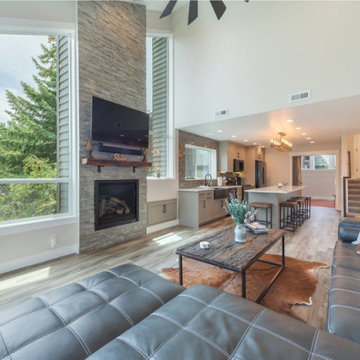
This Park City Ski Loft remodeled for it's Texas owner has a clean modern airy feel, with rustic and industrial elements. Park City is known for utilizing mountain modern and industrial elements in it's design. We wanted to tie those elements in with the owner's farm house Texas roots.
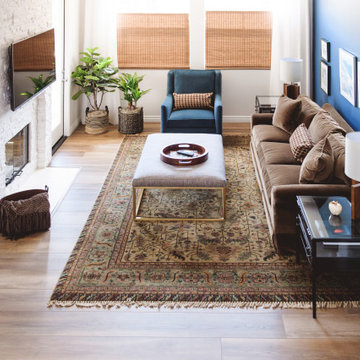
When this client came to us, there was a couch and rug that he wanted to reuse. A little refreshing and some contemporary accessories gave this living room new life! The blue accent wall became the perfect display for our client's art! A fun, blue wing chair balanced the brown tones and the shadow box side tables allow our client to showcase memorabilia without taking up tabletop space!
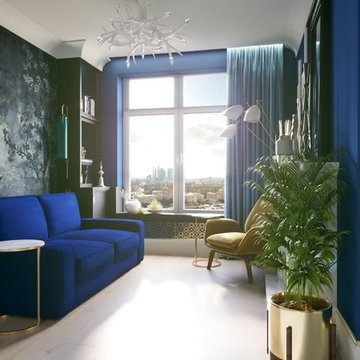
Интерьер выполнен в ярких оттенках синего.
Данные апартаменты рассчитаны на молодую пару - сочетая в себе утончённость и уют.
Использованны латунные конструкции светильников и ножек (для облегчения пространства). Широкие плинтус и “U” образные карниз , визуально стирают границу стен и потолка, тем самым делая пространство парящим.
Камин; цветочные мотивы обоев; стойки библиотеки придают уют , а вытянутые берёзовые бра дополняют атмосферу тепла! Смелые сочетания цветов и линий предают данному интерьеру неповторимость.
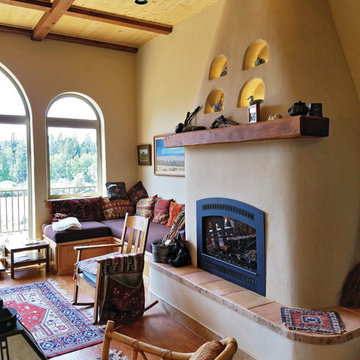
Custom, lighted niches in the fireplace surround hold 4 ceramic birds. The deep banquettes, with a multitude of pillows and storage beneath, are a feature of Turkish homes. Comfortable place to read or take a nap. Photo by V. Wooster.
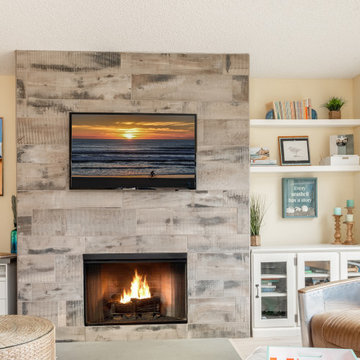
Welcome to our exquisite coastal condo, where luxury meets the breathtaking beauty of the seaside. Nestled along the shimmering shores, this extraordinary residence offers a truly unparalleled living experience. Let your senses come alive as you step into a world of coastal charm and elegance.
As you enter the condo, you are greeted by an open and spacious living area bathed in natural light. The large windows offer panoramic views of the glistening duens and ocean, inviting you to unwind and indulge in the serene coastal ambiance. The tastefully designed interior blends modern sophistication with coastal accents, creating a perfect balance between style and comfort.
The living room is thoughtfully furnished with plush sofas, providing ample seating for relaxation and entertainment. A flat-screen TV allows you to catch up on your favorite shows or enjoy a movie night with loved ones. The gentle sea breeze flowing through the open windows adds a refreshing touch to your living experience.
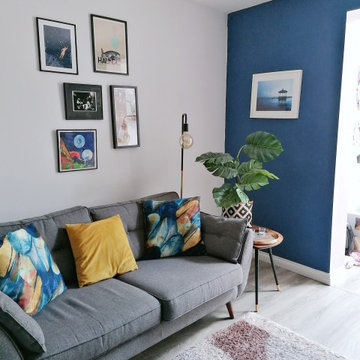
Ispirazione per un soggiorno bohémian di medie dimensioni e aperto con pareti blu, pavimento in laminato, stufa a legna, cornice del camino in metallo, nessuna TV e pavimento marrone
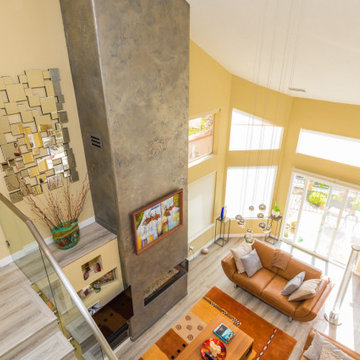
A custom fireplace finish created by Alex Chuikou of AADesignCA in the living room. Read more about this fireplace: https://www.europeancabinets.com/news/stress-free-home-remodeling-begins-with-trust/
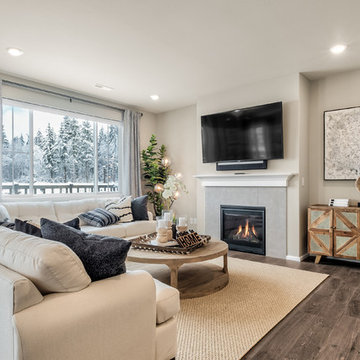
Cozy living room space with gas fireplace and large window for a ton of natural light!
Ispirazione per un soggiorno country di medie dimensioni e aperto con sala formale, pareti beige, pavimento in laminato, camino classico, cornice del camino piastrellata, parete attrezzata e pavimento grigio
Ispirazione per un soggiorno country di medie dimensioni e aperto con sala formale, pareti beige, pavimento in laminato, camino classico, cornice del camino piastrellata, parete attrezzata e pavimento grigio
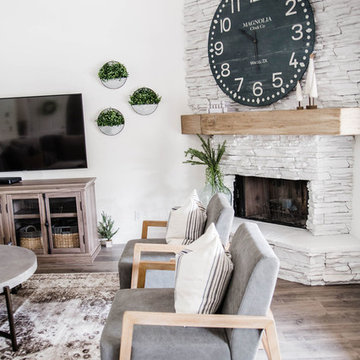
Modern Farmhouse cozy coastal home
Ispirazione per un soggiorno stile marinaro di medie dimensioni e aperto con pareti bianche, pavimento in laminato, camino ad angolo, cornice del camino in pietra, TV a parete e pavimento grigio
Ispirazione per un soggiorno stile marinaro di medie dimensioni e aperto con pareti bianche, pavimento in laminato, camino ad angolo, cornice del camino in pietra, TV a parete e pavimento grigio
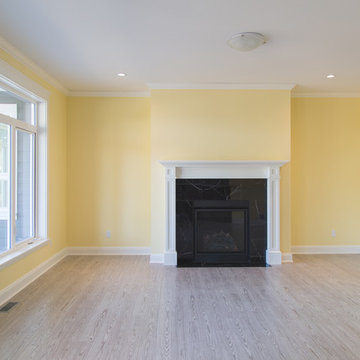
Emperor Homes Ltd. – Nanaimo Custom Home with Estuary View – Living Room
Immagine di un soggiorno con pareti gialle, pavimento in laminato, camino classico, cornice del camino piastrellata e pavimento grigio
Immagine di un soggiorno con pareti gialle, pavimento in laminato, camino classico, cornice del camino piastrellata e pavimento grigio
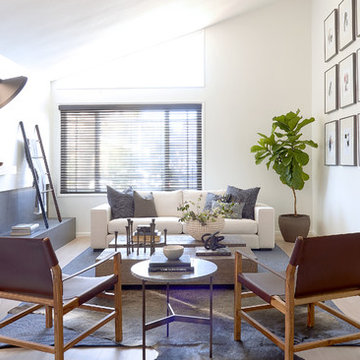
Foto di un soggiorno minimalista di medie dimensioni e aperto con pareti bianche, pavimento in laminato, camino classico, cornice del camino piastrellata e pavimento beige
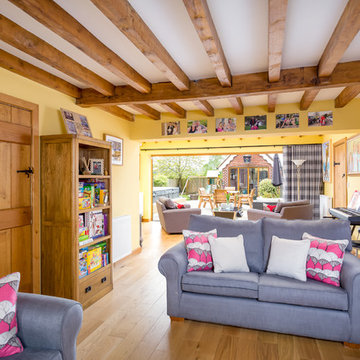
Esempio di un grande soggiorno country aperto con sala formale, pareti gialle, pavimento in laminato, stufa a legna, cornice del camino in mattoni e TV autoportante
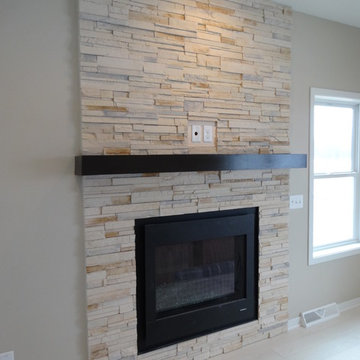
The family room has a stone faced modern gas fireplace with a box mantle.
Foto di un soggiorno moderno di medie dimensioni e aperto con pareti beige, pavimento in laminato, camino classico, cornice del camino in pietra e TV a parete
Foto di un soggiorno moderno di medie dimensioni e aperto con pareti beige, pavimento in laminato, camino classico, cornice del camino in pietra e TV a parete

This is another favorite home redesign project.
Throughout my career, I've worked with some hefty budgets on a number of high-end projects. You can visit Paris Kitchens and Somerset Kitchens, companies that I have worked for previously, to get an idea of what I mean. I could start name dropping here, but I won’t, because that's not what this project is about. This project is about a small budget and a happy homeowner.
This was one of the first projects with a custom interior design at a fraction of a regular budget. I could use the term “value engineering” to describe it, because this particular interior was heavily value engineered.
The result: a sophisticated interior that looks so much more expensive than it is. And one ecstatic homeowner. Mission impossible accomplished.
P.S. Don’t ask me how much it cost, I promised the homeowner that their impressive budget will remain confidential.
In any case, no one would believe me even if I spilled the beans.
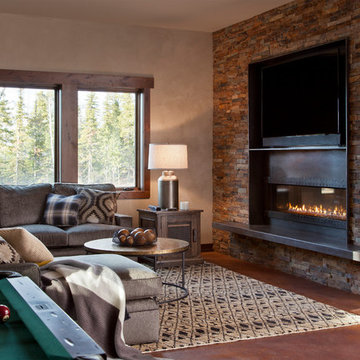
Family/game room with two-sided fireplace and large sectional. Mounted TV over fireplace with stone surround. Pool table in room.
Foto di un soggiorno rustico di medie dimensioni e aperto con pareti beige, camino lineare Ribbon, cornice del camino in metallo, TV a parete, pavimento in laminato e pavimento beige
Foto di un soggiorno rustico di medie dimensioni e aperto con pareti beige, camino lineare Ribbon, cornice del camino in metallo, TV a parete, pavimento in laminato e pavimento beige
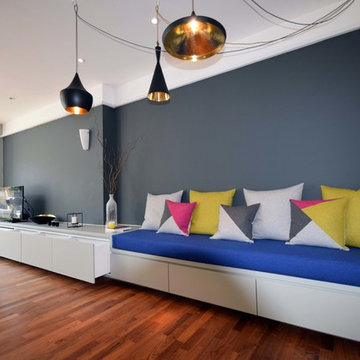
Foto di un grande soggiorno contemporaneo aperto con pareti grigie, pavimento in laminato, stufa a legna, TV autoportante e pavimento marrone
Soggiorni con pavimento in laminato - Foto e idee per arredare
5