Soggiorni con pavimento in laminato e pavimento in vinile - Foto e idee per arredare
Filtra anche per:
Budget
Ordina per:Popolari oggi
21 - 40 di 26.091 foto
1 di 3
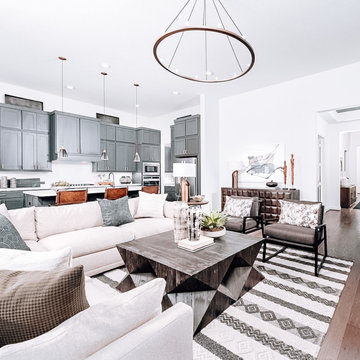
Idee per un soggiorno di medie dimensioni e aperto con pareti bianche, pavimento in laminato e pavimento marrone

Idee per un soggiorno di medie dimensioni e aperto con pareti grigie, pavimento in vinile, camino classico, cornice del camino in perlinato, TV a parete, pavimento grigio e pareti in perlinato

They created a usable, multi-function lower level with an entertainment space for the family,
Esempio di un ampio soggiorno chic con pareti bianche, pavimento in laminato e pavimento marrone
Esempio di un ampio soggiorno chic con pareti bianche, pavimento in laminato e pavimento marrone

The centerpiece and focal point to this tiny home living room is the grand circular-shaped window which is actually two half-moon windows jointed together where the mango woof bartop is placed. This acts as a work and dining space. Hanging plants elevate the eye and draw it upward to the high ceilings. Colors are kept clean and bright to expand the space. The loveseat folds out into a sleeper and the ottoman/bench lifts to offer more storage. The round rug mirrors the window adding consistency. This tropical modern coastal Tiny Home is built on a trailer and is 8x24x14 feet. The blue exterior paint color is called cabana blue. The large circular window is quite the statement focal point for this how adding a ton of curb appeal. The round window is actually two round half-moon windows stuck together to form a circle. There is an indoor bar between the two windows to make the space more interactive and useful- important in a tiny home. There is also another interactive pass-through bar window on the deck leading to the kitchen making it essentially a wet bar. This window is mirrored with a second on the other side of the kitchen and the are actually repurposed french doors turned sideways. Even the front door is glass allowing for the maximum amount of light to brighten up this tiny home and make it feel spacious and open. This tiny home features a unique architectural design with curved ceiling beams and roofing, high vaulted ceilings, a tiled in shower with a skylight that points out over the tongue of the trailer saving space in the bathroom, and of course, the large bump-out circle window and awning window that provides dining spaces.

Foto di un piccolo soggiorno contemporaneo aperto con sala formale, pareti grigie, pavimento in vinile, cornice del camino in metallo, TV a parete, pavimento beige, camino lineare Ribbon e boiserie
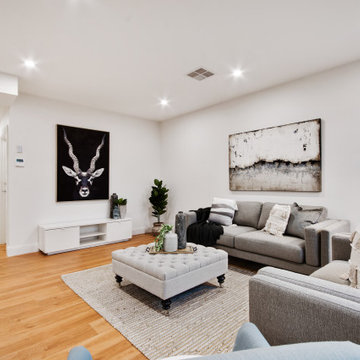
Foto di un soggiorno contemporaneo di medie dimensioni e aperto con pareti bianche, pavimento in laminato e pavimento marrone

Ispirazione per un grande soggiorno country aperto con pareti grigie, pavimento in vinile, camino classico, cornice del camino in legno, TV a parete e pavimento marrone
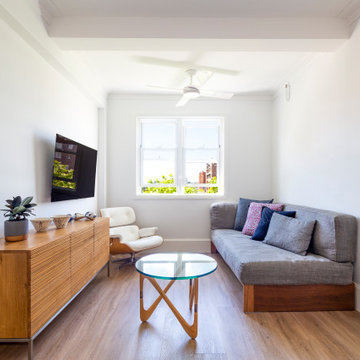
Compact living room. The vinyl flooring has high acoustic performance to meet the building code.
Idee per un piccolo soggiorno contemporaneo aperto con pareti bianche, pavimento in vinile, TV a parete e pavimento marrone
Idee per un piccolo soggiorno contemporaneo aperto con pareti bianche, pavimento in vinile, TV a parete e pavimento marrone
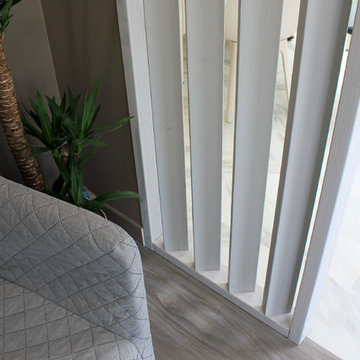
Zoom sur les claustras bois et les sols différenciés qui permettent de définir les différents espaces "publics" / "privés" ou "intimes"
Esempio di un soggiorno moderno con pareti beige, pavimento in vinile e pavimento bianco
Esempio di un soggiorno moderno con pareti beige, pavimento in vinile e pavimento bianco

Ispirazione per un soggiorno country di medie dimensioni e aperto con pareti beige, camino classico, parete attrezzata, pavimento marrone, pavimento in laminato e cornice del camino in pietra
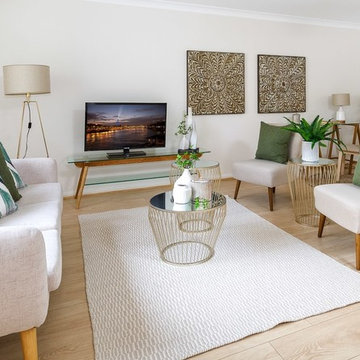
Idee per un piccolo soggiorno classico aperto con pareti bianche e pavimento in laminato
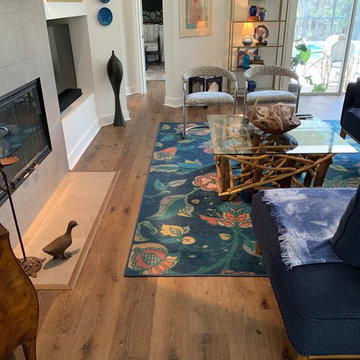
Global Gem Coastal Collection Hickory Cockle
Ispirazione per un grande soggiorno design aperto con pavimento in vinile, camino classico, cornice del camino piastrellata e pavimento marrone
Ispirazione per un grande soggiorno design aperto con pavimento in vinile, camino classico, cornice del camino piastrellata e pavimento marrone
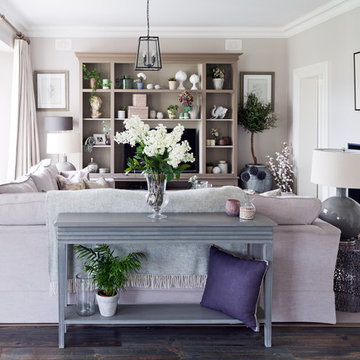
Foto di un soggiorno tradizionale di medie dimensioni e aperto con sala formale, pareti grigie, pavimento in laminato, stufa a legna, cornice del camino in metallo, parete attrezzata e pavimento marrone
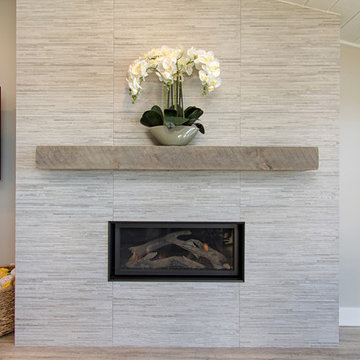
This gorgeous beach condo sits on the banks of the Pacific ocean in Solana Beach, CA. The previous design was dark, heavy and out of scale for the square footage of the space. We removed an outdated bulit in, a column that was not supporting and all the detailed trim work. We replaced it with white kitchen cabinets, continuous vinyl plank flooring and clean lines throughout. The entry was created by pulling the lower portion of the bookcases out past the wall to create a foyer. The shelves are open to both sides so the immediate view of the ocean is not obstructed. New patio sliders now open in the center to continue the view. The shiplap ceiling was updated with a fresh coat of paint and smaller LED can lights. The bookcases are the inspiration color for the entire design. Sea glass green, the color of the ocean, is sprinkled throughout the home. The fireplace is now a sleek contemporary feel with a tile surround. The mantel is made from old barn wood. A very special slab of quartzite was used for the bookcase counter, dining room serving ledge and a shelf in the laundry room. The kitchen is now white and bright with glass tile that reflects the colors of the water. The hood and floating shelves have a weathered finish to reflect drift wood. The laundry room received a face lift starting with new moldings on the door, fresh paint, a rustic cabinet and a stone shelf. The guest bathroom has new white tile with a beachy mosaic design and a fresh coat of paint on the vanity. New hardware, sinks, faucets, mirrors and lights finish off the design. The master bathroom used to be open to the bedroom. We added a wall with a barn door for privacy. The shower has been opened up with a beautiful pebble tile water fall. The pebbles are repeated on the vanity with a natural edge finish. The vanity received a fresh paint job, new hardware, faucets, sinks, mirrors and lights. The guest bedroom has a custom double bunk with reading lamps for the kiddos. This space now reflects the community it is in, and we have brought the beach inside.
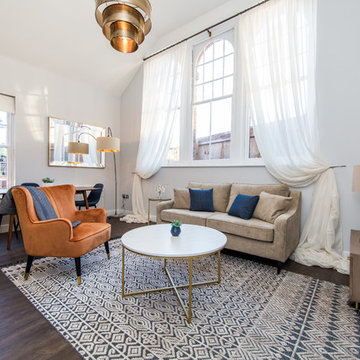
Esempio di un piccolo soggiorno boho chic aperto con pareti grigie, pavimento in laminato, nessun camino, TV a parete e pavimento marrone
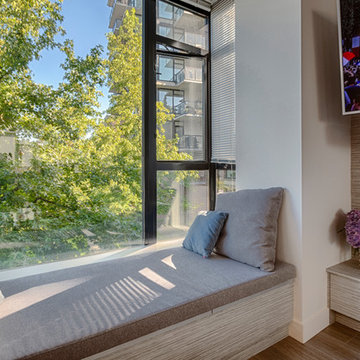
Keith Henderson
Ispirazione per un piccolo soggiorno contemporaneo aperto con pareti bianche, pavimento in laminato e parete attrezzata
Ispirazione per un piccolo soggiorno contemporaneo aperto con pareti bianche, pavimento in laminato e parete attrezzata

Зону телевизора выделили объемном и цветом. А радиатор скрыли решеткой, которая является общей композицией с конструкцией для ТВ. На фото видно, что возле дивана располагаются места для хранения. Эти конструкции к тому же скрывают неровности стены и выступы колонн.
Фотограф: Лена Швоева
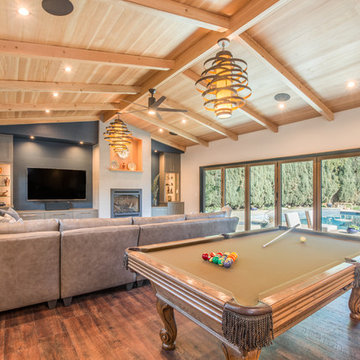
JLP Photography
Ispirazione per un soggiorno tradizionale aperto con pareti bianche, TV a parete, camino classico e pavimento in vinile
Ispirazione per un soggiorno tradizionale aperto con pareti bianche, TV a parete, camino classico e pavimento in vinile
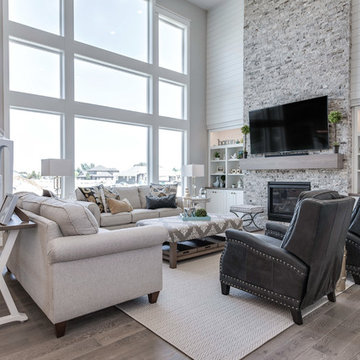
Ispirazione per un grande soggiorno tradizionale aperto con pareti grigie, pavimento in laminato, camino classico, cornice del camino in mattoni, TV a parete e pavimento grigio
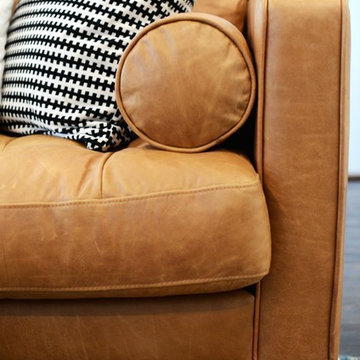
Contemporary bonus room. Light, airy and comfortable.
Immagine di un soggiorno american style di medie dimensioni e aperto con pareti bianche, pavimento in laminato, nessun camino e pavimento marrone
Immagine di un soggiorno american style di medie dimensioni e aperto con pareti bianche, pavimento in laminato, nessun camino e pavimento marrone
Soggiorni con pavimento in laminato e pavimento in vinile - Foto e idee per arredare
2