Soggiorni con pavimento in gres porcellanato - Foto e idee per arredare
Filtra anche per:
Budget
Ordina per:Popolari oggi
81 - 100 di 4.771 foto
1 di 3

The homeowner provided us an inspiration photo for this built in electric fireplace with shiplap, shelving and drawers. We brought the project to life with Fashion Cabinets white painted cabinets and shelves, MDF shiplap and a Dimplex Ignite fireplace.
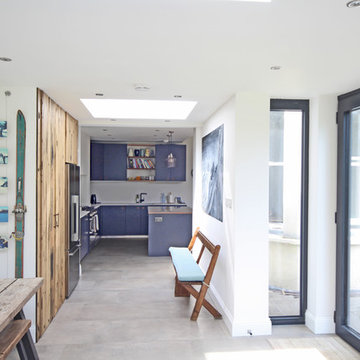
Esempio di un soggiorno minimalista di medie dimensioni e aperto con pavimento in gres porcellanato e pavimento grigio
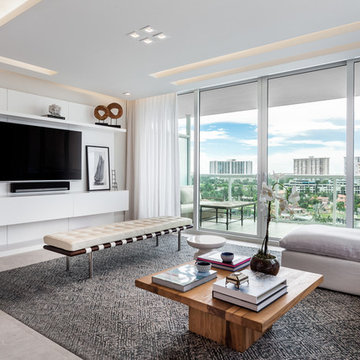
Foto di un grande soggiorno minimal chiuso con pavimento in gres porcellanato, TV a parete, pavimento beige e pareti grigie
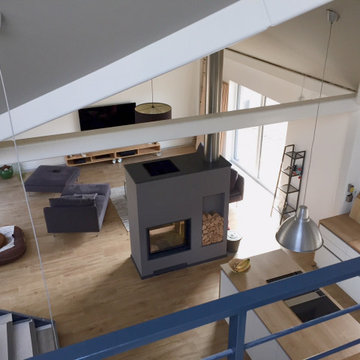
Dieser Doppelhaus-Bungalow ist ein Hybridhaus der Größe K-XL und wird als Einfamilienhaus mit Einliegerwohnung genutzt. Wie gewohnt wurden Grundriss und Gestaltung vollkommen individuell umgesetzt. Durch die Atrien wird jeder Quadratmeter des innovativen Einfamilienhauses mit Licht durchflutet. Die quadratische Grundform der Glas-Dachspitze ermöglicht eine zu allen Seiten gleichmäßige Lichtverteilung. Die Besonderheiten bei diesem Projekt sind die innenliegende Garage mit Sichtfenster, die kreative Einrichtung und der große Wohn- und Essbereich.
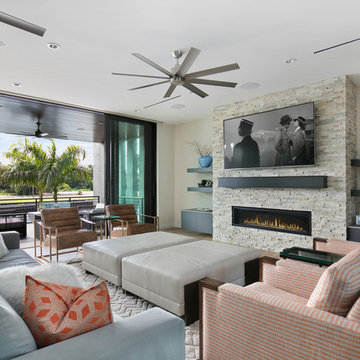
Photographer: Ryan Gamma
Idee per un soggiorno minimal di medie dimensioni e aperto con pavimento in gres porcellanato, camino lineare Ribbon, cornice del camino in pietra, TV a parete, pavimento marrone e pareti grigie
Idee per un soggiorno minimal di medie dimensioni e aperto con pavimento in gres porcellanato, camino lineare Ribbon, cornice del camino in pietra, TV a parete, pavimento marrone e pareti grigie
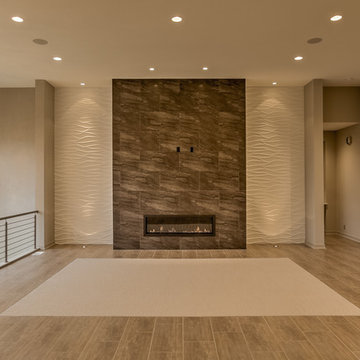
Home Built by Arjay Builders Inc. Photo by Amoura Productions
Ispirazione per un grande soggiorno contemporaneo aperto con pareti grigie, pavimento in gres porcellanato, camino lineare Ribbon, cornice del camino piastrellata e TV a parete
Ispirazione per un grande soggiorno contemporaneo aperto con pareti grigie, pavimento in gres porcellanato, camino lineare Ribbon, cornice del camino piastrellata e TV a parete
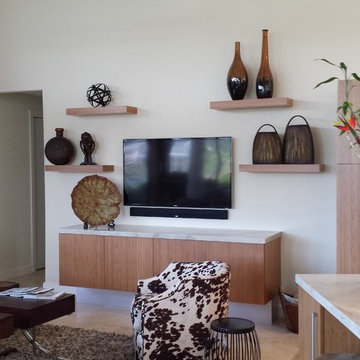
Idee per un soggiorno design di medie dimensioni e aperto con pareti bianche, pavimento in gres porcellanato, nessun camino, TV a parete e tappeto
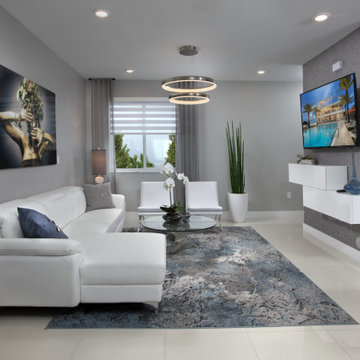
This modern family room features a modern white leather recliner sectional with stainless steel legs. The center coffee table features an sculptural base in polished stainless steel with a round glass top. Two comfortable white leather lounge chairs with stainless steel. The wall features a wallpaper reminiscent of cork with silver accents creating the backdrop for wall mount TV. Below, two white lacquer wall mount cabinets provide storage below the wall mount TV. Freestanding bookshelf in bark wood and stainless steel. On the opposite wall, a modern photography printed in Plexiglas art above the comfortable white leather sectional sofa. A modern abstract area rug, a snake grass in white planter and a modern table lamp are some of the accessories that add the finishing touches to this modern family room. All furniture, furnishings and accessories were provided by MH2G Furniture. Interior Design by Julissa De los Santos, ASID.
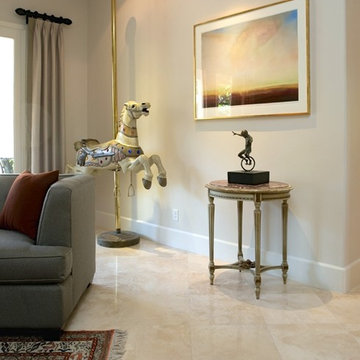
James Latta of Rancho Images -
MOVIE COLONY
When we met these wonderful Palm Springs clients, they were overwhelmed with the task of downsizing their vast collection of fine art, antiques, and sculptures. The problem was it was an amazing collection so the task was not easy. What do we keep? What do we let go? Design Vision Studio to the rescue! We realized that to really showcase these beautiful pieces, we needed to pick and choose the right ones and ensure they were showcased properly.
Lighting was improved throughout the home. We installed and updated recessed lights and cabinet lighting. Outdated ceiling fans and chandeliers were replaced. The walls were painted with a warm, soft ivory color and the moldings, door and windows also were given a complimentary fresh coat of paint. The overall impact was a clean bright room.
We replaced the outdated oak front doors with modern glass doors. The fireplace received a facelift with new tile, a custom mantle and crushed glass to replace the old fake logs. Custom draperies frame the views. The dining room was brought to life with recycled magazine grass cloth wallpaper on the ceiling, new red leather upholstery on the chairs, and a custom red paint treatment on the new chandelier to tie it all together. (The chandelier was actually powder-coated at an auto paint shop!)
Once crammed with too much, too little and no style, the Asian Modern Bedroom Suite is now a DREAM COME TRUE. We even incorporated their much loved (yet horribly out-of-date) small sofa by recovering it with teal velvet to give it new life.
Underutilized hall coat closets were removed and transformed with custom cabinetry to create art niches. We also designed a custom built-in media cabinet with "breathing room" to display more of their treasures. The new furniture was intentionally selected with modern lines to give the rooms layers and texture.
When we suggested a crystal ship chandelier to our clients, they wanted US to walk the plank. Luckily, after months of consideration, the tides turned and they gained the confidence to follow our suggestion. Now their powder room is one of their favorite spaces in their home.
Our clients (and all of their friends) are amazed at the total transformation of this home and with how well it "fits" them. We love the results too. This home now tells a story through their beautiful life-long collections. The design may have a gallery look but the feeling is all comfort and style.
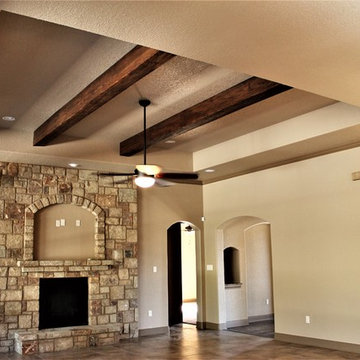
Garden Ridge, Texas Custom Home by RJS Custom Homes LLC
Immagine di un grande soggiorno classico aperto con pareti beige, pavimento in gres porcellanato, camino classico, cornice del camino in pietra, TV a parete e pavimento marrone
Immagine di un grande soggiorno classico aperto con pareti beige, pavimento in gres porcellanato, camino classico, cornice del camino in pietra, TV a parete e pavimento marrone
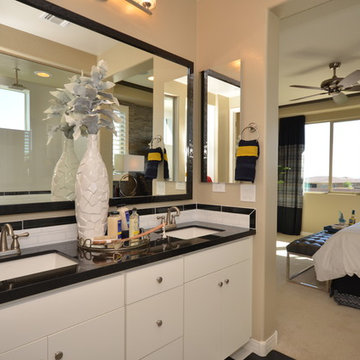
Ispirazione per un ampio soggiorno moderno aperto con sala formale, pareti beige, pavimento in gres porcellanato e TV a parete
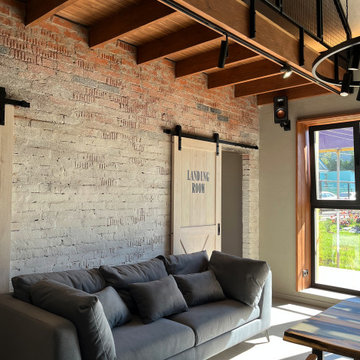
гостиная в доме совмещенная со столовой и кухней
Idee per un piccolo soggiorno industriale stile loft con sala della musica, pareti grigie, pavimento in gres porcellanato, pavimento grigio, soffitto ribassato e pareti in mattoni
Idee per un piccolo soggiorno industriale stile loft con sala della musica, pareti grigie, pavimento in gres porcellanato, pavimento grigio, soffitto ribassato e pareti in mattoni
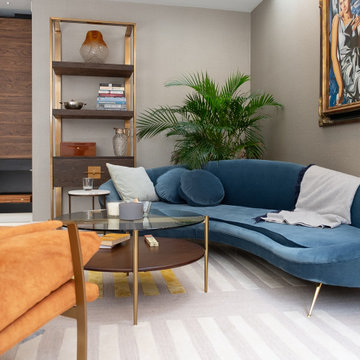
In a small corner of a very large open-space, a secondary and more welcoming sitting area invites us to relax and socialise without the distraction of a TV, which is in a different part of the room. Though this room is in the lower-ground level of the home, proximity to terrace doors leading outside as well as two roof lights directly above it, make this the brightest corner of the entire room.
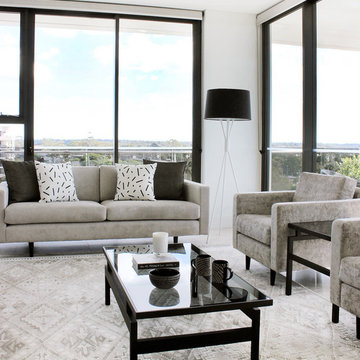
After spending 40 happy years in their family home, Kathryn’s clients purchased a smaller apartment in Sydney’s South. Kathryn assisted in furnishing the apartment. A modern, fresh and bright apartment led to a black, white and natural coloured decorative scheme. Elements of timber veneer, glass and earthy looking upholstery contributed to the understated elegance of the furnishings. Sourcing a variety of beautiful pieces from suppliers in Sydney and Victoria the interior decoration reflected the design of the apartment. Fabrics were sourced and chosen specifically for the lounge setting which was hand crafted here in Sydney.
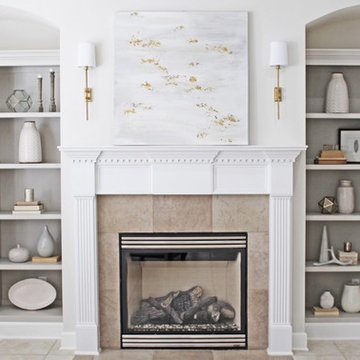
Idee per un grande soggiorno minimal aperto con pareti bianche, pavimento in gres porcellanato, camino classico, cornice del camino piastrellata e pavimento beige
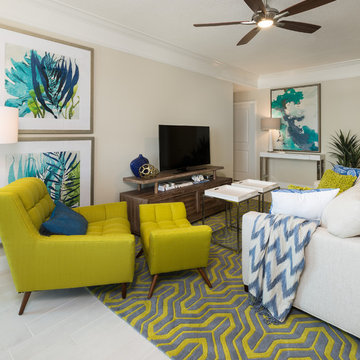
Ispirazione per un soggiorno eclettico di medie dimensioni e chiuso con pareti beige, pavimento in gres porcellanato, nessun camino, TV autoportante e pavimento grigio

Immagine di un soggiorno scandinavo di medie dimensioni e aperto con pareti bianche, pavimento in gres porcellanato, pavimento grigio, soffitto in legno, pareti in legno e tappeto

Velvets, leather, and fur just made sense with this sexy sectional and set of swivel chairs.
Immagine di un soggiorno classico di medie dimensioni e aperto con pareti grigie, pavimento in gres porcellanato, camino classico, cornice del camino piastrellata, TV a parete, pavimento grigio e carta da parati
Immagine di un soggiorno classico di medie dimensioni e aperto con pareti grigie, pavimento in gres porcellanato, camino classico, cornice del camino piastrellata, TV a parete, pavimento grigio e carta da parati
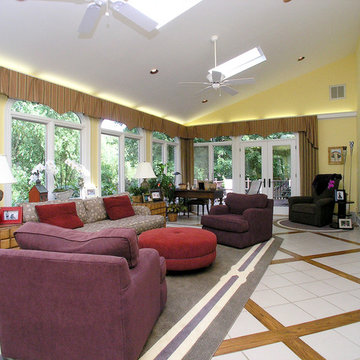
Foto di un grande soggiorno boho chic aperto con pavimento in gres porcellanato
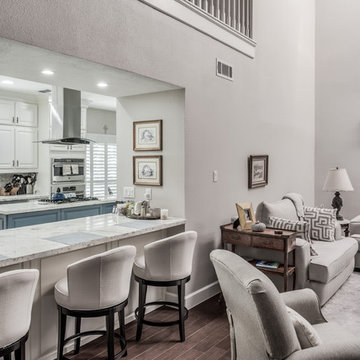
New 2018 Condo Remodel in the Memorial Area. Featuring Opened Living Room & Kitchen, Custom Cabinets, New Wood Tile Flooring, Designer Countertops, Tiles & Fixtures.
Soggiorni con pavimento in gres porcellanato - Foto e idee per arredare
5