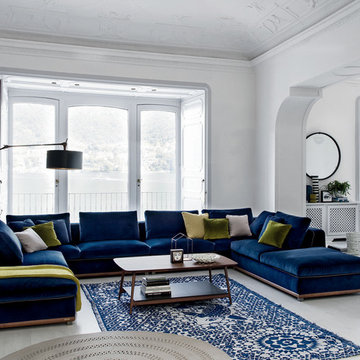Soggiorni con parquet chiaro e pavimento bianco - Foto e idee per arredare
Filtra anche per:
Budget
Ordina per:Popolari oggi
1 - 20 di 1.657 foto
1 di 3
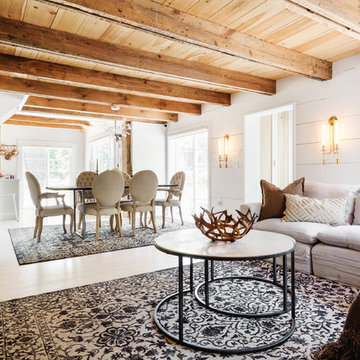
Nick Glimenakis
Esempio di un soggiorno country di medie dimensioni e aperto con pareti bianche, parquet chiaro, stufa a legna, cornice del camino in cemento, TV a parete e pavimento bianco
Esempio di un soggiorno country di medie dimensioni e aperto con pareti bianche, parquet chiaro, stufa a legna, cornice del camino in cemento, TV a parete e pavimento bianco
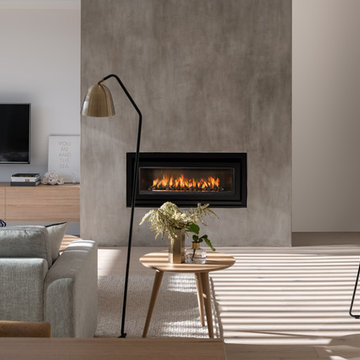
CR3 Studio
Foto di un soggiorno design di medie dimensioni e aperto con pareti bianche, TV a parete, parquet chiaro, camino classico, cornice del camino in intonaco e pavimento bianco
Foto di un soggiorno design di medie dimensioni e aperto con pareti bianche, TV a parete, parquet chiaro, camino classico, cornice del camino in intonaco e pavimento bianco
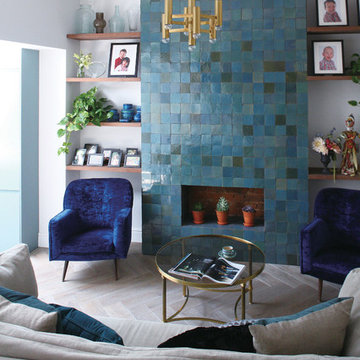
Photography: YAYOI
Immagine di un soggiorno design di medie dimensioni con parquet chiaro, cornice del camino piastrellata, nessuna TV, pavimento bianco e pareti bianche
Immagine di un soggiorno design di medie dimensioni con parquet chiaro, cornice del camino piastrellata, nessuna TV, pavimento bianco e pareti bianche
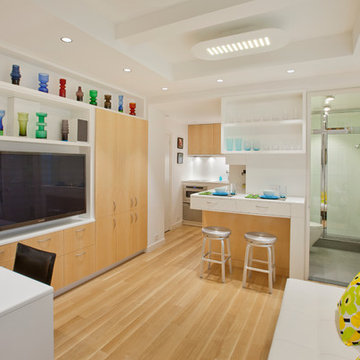
Esempio di un piccolo soggiorno nordico aperto con pareti bianche, parete attrezzata, parquet chiaro, nessun camino e pavimento bianco

Reverse angle of the through-living space showing the entrance hall area
Esempio di un piccolo soggiorno minimal aperto con pareti beige, parquet chiaro, pavimento bianco e travi a vista
Esempio di un piccolo soggiorno minimal aperto con pareti beige, parquet chiaro, pavimento bianco e travi a vista

Salón de estilo nórdico, luminoso y acogedor con gran contraste entre tonos blancos y negros.
Idee per un soggiorno scandinavo di medie dimensioni e aperto con pareti bianche, parquet chiaro, camino classico, cornice del camino in metallo, pavimento bianco e soffitto a volta
Idee per un soggiorno scandinavo di medie dimensioni e aperto con pareti bianche, parquet chiaro, camino classico, cornice del camino in metallo, pavimento bianco e soffitto a volta
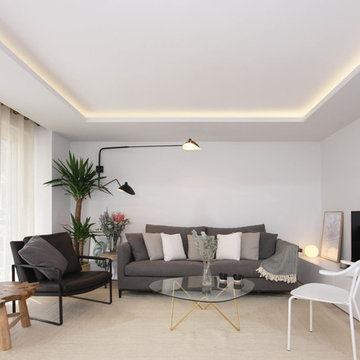
Esempio di un grande soggiorno design aperto con pareti grigie, parquet chiaro, TV autoportante e pavimento bianco
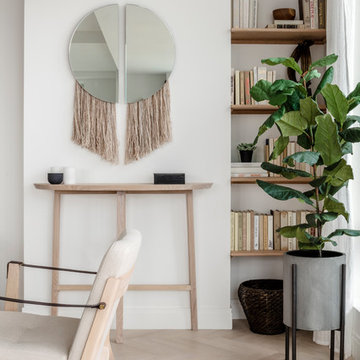
Kris Tamborello
Idee per un soggiorno nordico di medie dimensioni e aperto con parquet chiaro e pavimento bianco
Idee per un soggiorno nordico di medie dimensioni e aperto con parquet chiaro e pavimento bianco

Popular Scandinavian-style interiors blog 'These Four Walls' has collaborated with Kährs for a scandi-inspired, soft and minimalist living room makeover. Kährs worked with founder Abi Dare to find the perfect hard wearing and stylish floor to work alongside minimalist decor. Kährs' ultra matt 'Oak Sky' engineered wood floor design was the perfect fit.
"I was keen on the idea of pale Nordic oak and ordered all sorts of samples, but none seemed quite right – until a package arrived from Swedish brand Kährs, that is. As soon as I took a peek at ‘Oak Sky’ ultra matt lacquered boards I knew they were the right choice – light but not overly so, with a balance of ashen and warmer tones and a beautiful grain. It creates the light, Scandinavian vibe that I love, but it doesn’t look out of place in our Victorian house; it also works brilliantly with the grey walls. I also love the matte finish, which is very hard wearing but has
none of the shininess normally associated with lacquer" says Abi.
Oak Sky is the lightest oak design from the Kährs Lux collection of one-strip ultra matt lacquer floors. The semi-transparent white stain and light and dark contrasts in the wood makes the floor ideal for a scandi-chic inspired interior. The innovative surface treatment is non-reflective; enhancing the colour of the floor while giving it a silky, yet strong shield against wear and tear. Kährs' Lux collection won 'Best Flooring' at the House Beautiful Awards 2017.
Kährs have collaborated with These Four Walls and feature in two blog posts; My soft, minimalist
living room makeover reveal and How to choose wooden flooring.
All photography by Abi Dare, Founder of These Four Walls
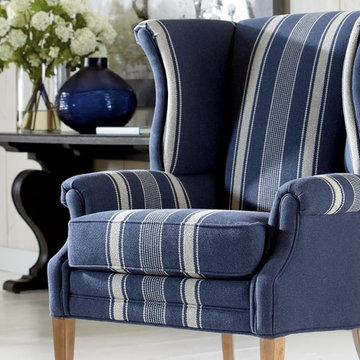
Idee per un soggiorno costiero di medie dimensioni e aperto con sala formale, pareti bianche, parquet chiaro e pavimento bianco
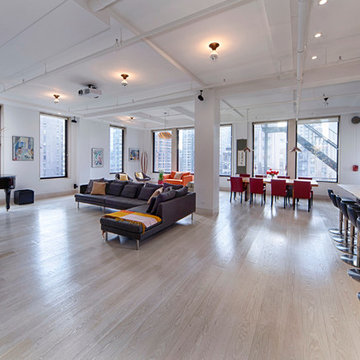
Ispirazione per un soggiorno minimalista di medie dimensioni e aperto con pareti bianche, parquet chiaro, nessun camino, cornice del camino in metallo, nessuna TV e pavimento bianco

The living room features a beautiful 60" linear fireplace surrounded by large format tile, a 14' tray ceiling with exposed white oak beams, built-in lower cabinets with white oak floating shelves and large 10' tall glass sliding doors
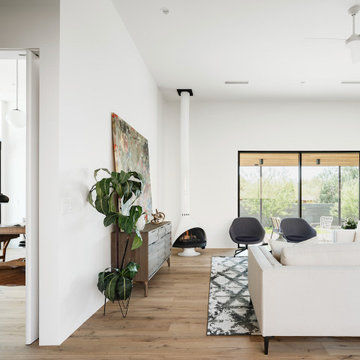
Living room. 12 ' ceilings, Malm fireplace, Minka Roto ceiling fan
Esempio di un soggiorno minimalista di medie dimensioni e aperto con pareti bianche, parquet chiaro, camino ad angolo e pavimento bianco
Esempio di un soggiorno minimalista di medie dimensioni e aperto con pareti bianche, parquet chiaro, camino ad angolo e pavimento bianco

Shiplap, new lighting, Sherwin Williams Pure White paint, quartz and new windows provide a bright new modern updated look.
Anew Home Staging in Alpharetta. A certified home stager and redesigner in Alpharetta.
Interior Design information:
https://anewhomedesign.com/interior-design

Atelier 211 is an ocean view, modern A-Frame beach residence nestled within Atlantic Beach and Amagansett Lanes. Custom-fit, 4,150 square foot, six bedroom, and six and a half bath residence in Amagansett; Atelier 211 is carefully considered with a fully furnished elective. The residence features a custom designed chef’s kitchen, serene wellness spa featuring a separate sauna and steam room. The lounge and deck overlook a heated saline pool surrounded by tiered grass patios and ocean views.

This tall wall for the fireplace had art niches that I wanted removed along with the boring white tile border around the fireplace. I wanted a clean and simple look. I replaced the white tile that surrounded the inside of the fireplace with black glass mosaic tile. This helped to give the fireplace opening a more solid look.
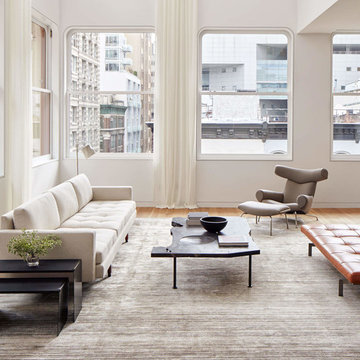
Engineered White Oak Select & Better Rift & Quartered by Graf Custom Hardwood
Immagine di un soggiorno moderno con parquet chiaro e pavimento bianco
Immagine di un soggiorno moderno con parquet chiaro e pavimento bianco
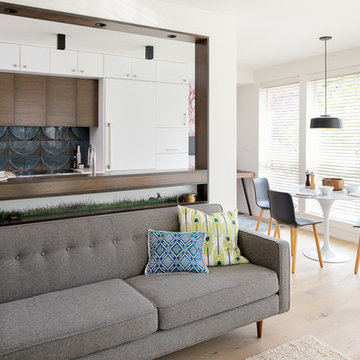
Idee per un piccolo soggiorno moderno aperto con parquet chiaro, sala formale, pareti bianche, nessun camino e pavimento bianco

Ispirazione per un soggiorno nordico di medie dimensioni e aperto con pareti bianche, parquet chiaro, camino classico, cornice del camino piastrellata, TV nascosta, pavimento bianco, soffitto in legno e boiserie
Soggiorni con parquet chiaro e pavimento bianco - Foto e idee per arredare
1
