Soggiorni con cornice del camino in legno e pavimento bianco - Foto e idee per arredare
Filtra anche per:
Budget
Ordina per:Popolari oggi
1 - 20 di 410 foto
1 di 3

We chose a beautiful inky blue for this London Living room to feel fresh in the daytime when the sun streams in and cozy in the evening when it would otherwise feel quite cold. The colour also complements the original fireplace tiles.
We took the colour across the walls and woodwork, including the alcoves, and skirting boards, to create a perfect seamless finish. Balanced by the white floor, shutters and lampshade there is just enough light to keep it uplifting and atmospheric.
The final additions were a complementary green velvet sofa, luxurious touches of gold and brass and a glass table and mirror to make the room sparkle by bouncing the light from the metallic finishes across the glass and onto the mirror

Esempio di un soggiorno country di medie dimensioni e aperto con pareti bianche, pavimento in legno verniciato, cornice del camino in legno, pavimento bianco e camino classico

Immagine di un grande soggiorno design aperto con sala formale, pareti bianche, pavimento in marmo, camino lineare Ribbon, cornice del camino in legno, parete attrezzata e pavimento bianco

Warm and light living room
Immagine di un soggiorno design di medie dimensioni e aperto con sala formale, pareti verdi, pavimento in laminato, camino classico, cornice del camino in legno, TV autoportante e pavimento bianco
Immagine di un soggiorno design di medie dimensioni e aperto con sala formale, pareti verdi, pavimento in laminato, camino classico, cornice del camino in legno, TV autoportante e pavimento bianco
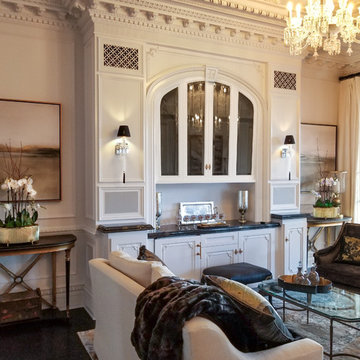
White, gold and almost black are used in this very large, traditional remodel of an original Landry Group Home, filled with contemporary furniture, modern art and decor. White painted moldings on walls and ceilings, combined with black stained wide plank wood flooring. Very grand spaces, including living room, family room, dining room and music room feature hand knotted rugs in modern light grey, gold and black free form styles. All large rooms, including the master suite, feature white painted fireplace surrounds in carved moldings. Music room is stunning in black venetian plaster and carved white details on the ceiling with burgandy velvet upholstered chairs and a burgandy accented Baccarat Crystal chandelier. All lighting throughout the home, including the stairwell and extra large dining room hold Baccarat lighting fixtures. Master suite is composed of his and her baths, a sitting room divided from the master bedroom by beautiful carved white doors. Guest house shows arched white french doors, ornate gold mirror, and carved crown moldings. All the spaces are comfortable and cozy with warm, soft textures throughout. Project Location: Lake Sherwood, Westlake, California. Project designed by Maraya Interior Design. From their beautiful resort town of Ojai, they serve clients in Montecito, Hope Ranch, Malibu and Calabasas, across the tri-county area of Santa Barbara, Ventura and Los Angeles, south to Hidden Hills.

Teal, blue, and green was the color direction for this family room project. The bold pops of color combined with the nuetral grey of the upholstery creates a dazzling color story. The clean and classic mid-century funriture profiles mixed with the linear styled media wall and the fluid patterned drapery panels results in a well balanced peaceful space.

Foto di un piccolo soggiorno classico aperto con libreria, pareti bianche, pavimento in marmo, camino classico, cornice del camino in legno e pavimento bianco

Concrete and structural steel construction on open concept with custom curtain wall allows for stunning views and brings in plenty of light. 33 foot white leather sofa wraps around the 14 foot long Optimist water fireplace for large house gatherings. Blown glass adorn the walls and tables anchored by custom blue silk shag area carpet. John Bentley Photography - Vancouver
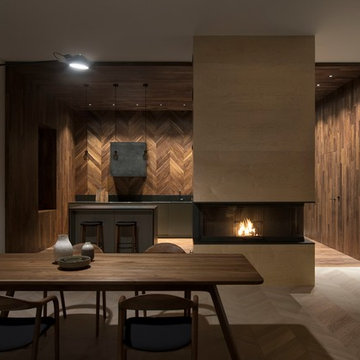
INT2 architecture
Foto di un grande soggiorno minimal aperto con pareti bianche, parquet chiaro, cornice del camino in legno, pavimento bianco e camino classico
Foto di un grande soggiorno minimal aperto con pareti bianche, parquet chiaro, cornice del camino in legno, pavimento bianco e camino classico
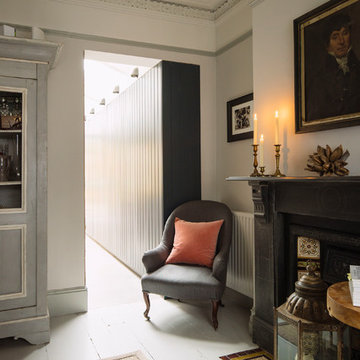
Looking towards full height joinery in kitchen from Living Room.
Photograph © Tim Crocker
Idee per un soggiorno tradizionale con pareti grigie, pavimento in legno verniciato, camino classico, cornice del camino in legno e pavimento bianco
Idee per un soggiorno tradizionale con pareti grigie, pavimento in legno verniciato, camino classico, cornice del camino in legno e pavimento bianco
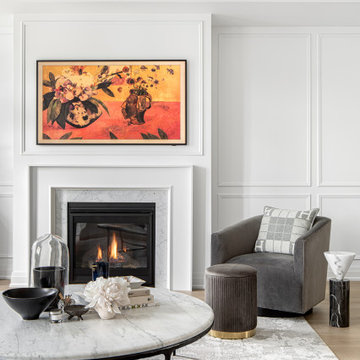
The living room layout features a room big enough for the whole family to enjoy and functions as both a formal living room and more relaxed family room as well.
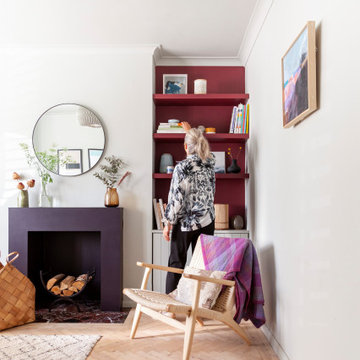
Esempio di un soggiorno nordico di medie dimensioni e aperto con libreria, pareti bianche, parquet chiaro, stufa a legna, cornice del camino in legno, pavimento bianco e travi a vista

Open Concept Family Room, Featuring a 20' long Custom Made Douglas Fir Wood Paneled Wall with 15' Overhang, 10' Bio-Ethenol Fireplace, LED Lighting and Built-In Speakers.

Так как заказчики переехали в городскую квартиру из собственного дома, для них камин — несомненный атрибут уютного пространства. Не хотелось разбивать этот прекрасный стереотип, мы установили в гостиной биокамин. Для него собирали специальный огнеупорный каркас, который впоследствии обшили мебельными панелями. Отделка квартиры к тому времени была чистовой, поэтому каркас размером с рояль собирали на подземной парковке, а потом заносили в квартиру. Но все усилия того стоили — камин стал своеобразным центром притяжения, наполнил интерьер ощущением загородной жизни.

Foto di un grande soggiorno stile marino aperto con pareti bianche, pavimento con piastrelle in ceramica, camino lineare Ribbon, cornice del camino in legno, TV a parete, pavimento bianco e travi a vista
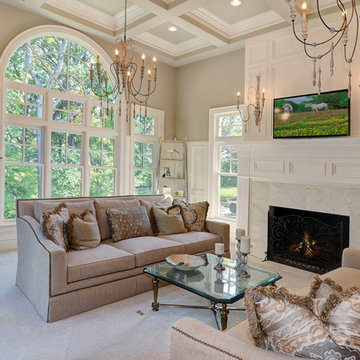
Immagine di un grande soggiorno chic chiuso con sala formale, pareti beige, moquette, camino classico, cornice del camino in legno, nessuna TV e pavimento bianco
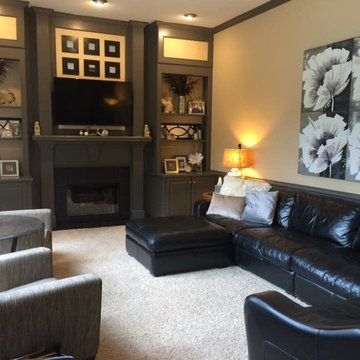
Before and after picture, I truly love the look of a dark painted oak woodwork.
Foto di un soggiorno tradizionale di medie dimensioni e chiuso con pareti gialle, moquette, camino classico, cornice del camino in legno, TV autoportante e pavimento bianco
Foto di un soggiorno tradizionale di medie dimensioni e chiuso con pareti gialle, moquette, camino classico, cornice del camino in legno, TV autoportante e pavimento bianco

4 Chartier Circle is a sun soaked 5000+ square foot, custom built home that sits a-top Ocean Cliff in Newport Rhode Island. The home features custom finishes, lighting and incredible views. This home features five bedrooms and six bathrooms, a 3 car garage, exterior patio with gas fired, fire pit a fully finished basement and a third floor master suite complete with it's own wet bar. The home also features a spacious balcony in each master suite, designer bathrooms and an incredible chef's kitchen and butlers pantry. The views from all angles of this home are spectacular.

WE TOOK FULL ADVANTAGE OF THE TRICKY AREA AND WERE ABLE TO FIT A NICE DEN / FAMILY AREA OFF OF THE KITCHEN
Foto di un grande soggiorno moderno aperto con libreria, pareti bianche, pavimento in marmo, nessun camino, cornice del camino in legno, TV a parete e pavimento bianco
Foto di un grande soggiorno moderno aperto con libreria, pareti bianche, pavimento in marmo, nessun camino, cornice del camino in legno, TV a parete e pavimento bianco
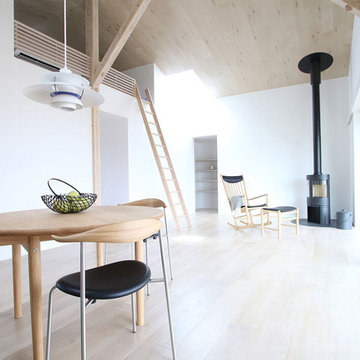
CSH #56 V House
190mm幅のオークで構成された天井と床。
ワイドプランクならではの存在感。
Immagine di un soggiorno scandinavo stile loft con pareti bianche, parquet chiaro, camino ad angolo, cornice del camino in legno, TV a parete e pavimento bianco
Immagine di un soggiorno scandinavo stile loft con pareti bianche, parquet chiaro, camino ad angolo, cornice del camino in legno, TV a parete e pavimento bianco
Soggiorni con cornice del camino in legno e pavimento bianco - Foto e idee per arredare
1