Soggiorni con parquet scuro - Foto e idee per arredare
Filtra anche per:
Budget
Ordina per:Popolari oggi
61 - 80 di 16.836 foto
1 di 3
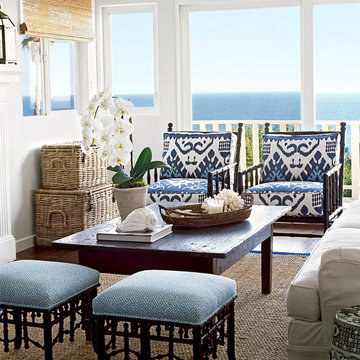
Photo: Lisa Romerein
Immagine di un soggiorno costiero di medie dimensioni e aperto con sala formale, pareti bianche, parquet scuro, camino classico, cornice del camino in pietra e TV a parete
Immagine di un soggiorno costiero di medie dimensioni e aperto con sala formale, pareti bianche, parquet scuro, camino classico, cornice del camino in pietra e TV a parete
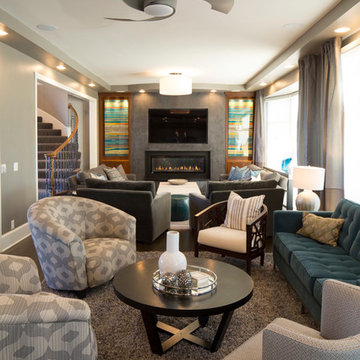
Foto di un soggiorno contemporaneo di medie dimensioni e aperto con camino lineare Ribbon, cornice del camino in cemento, sala formale, pareti grigie, parquet scuro e TV a parete

Foto di un soggiorno minimalista di medie dimensioni e aperto con pareti multicolore, parquet scuro, nessun camino, parete attrezzata e pavimento marrone
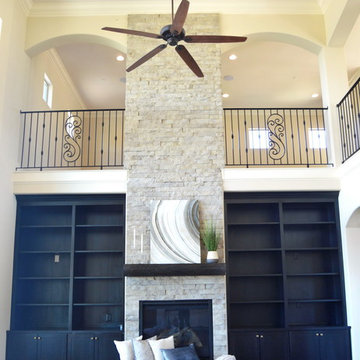
Laura Knowles- Fresno
Idee per un grande soggiorno tradizionale chiuso con pareti beige, parquet scuro, camino classico e cornice del camino in pietra
Idee per un grande soggiorno tradizionale chiuso con pareti beige, parquet scuro, camino classico e cornice del camino in pietra
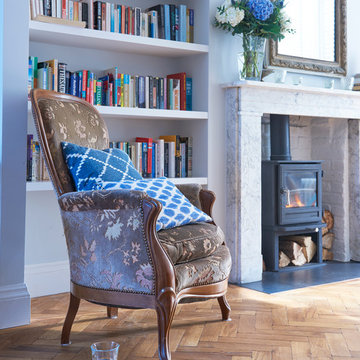
The front reception room has reclaimed oak parquet flooring, a new marble fireplace surround and a wood burner and floating shelves either side of the fireplace. An antique decorative mirror hangs centrally above the fireplace.
Photography by Verity Cahill

Esempio di un grande soggiorno tradizionale aperto con pareti beige, parquet scuro, camino classico, parete attrezzata, cornice del camino in pietra e pavimento marrone
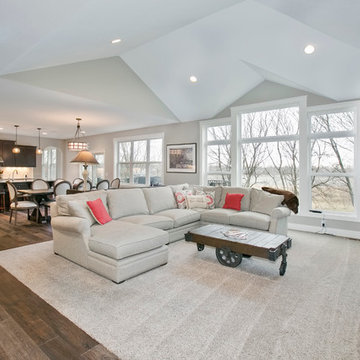
Esempio di un soggiorno nordico di medie dimensioni e chiuso con sala formale, pareti grigie, parquet scuro, camino classico, cornice del camino in pietra, TV a parete e pavimento marrone
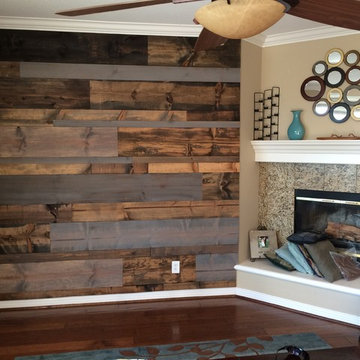
Ispirazione per un piccolo soggiorno costiero aperto con pareti beige, parquet scuro, camino ad angolo, cornice del camino piastrellata e nessuna TV

This adorable beach cottage is in the heart of the village of La Jolla in San Diego. The goals were to brighten up the space and be the perfect beach get-away for the client whose permanent residence is in Arizona. Some of the ways we achieved the goals was to place an extra high custom board and batten in the great room and by refinishing the kitchen cabinets (which were in excellent shape) white. We created interest through extreme proportions and contrast. Though there are a lot of white elements, they are all offset by a smaller portion of very dark elements. We also played with texture and pattern through wallpaper, natural reclaimed wood elements and rugs. This was all kept in balance by using a simplified color palate minimal layering.
I am so grateful for this client as they were extremely trusting and open to ideas. To see what the space looked like before the remodel you can go to the gallery page of the website www.cmnaturaldesigns.com
Photography by: Chipper Hatter
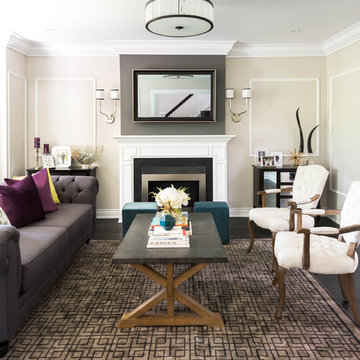
Photography: Stephani Buchman
Floral: Bluebird Event Design
Idee per un soggiorno classico aperto e di medie dimensioni con pareti beige, parquet scuro, camino classico, cornice del camino in pietra, TV a parete e tappeto
Idee per un soggiorno classico aperto e di medie dimensioni con pareti beige, parquet scuro, camino classico, cornice del camino in pietra, TV a parete e tappeto
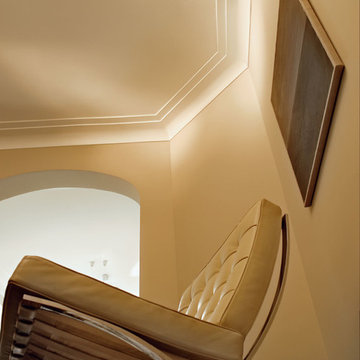
Modern Interior featuring Miami crown molding. This unique Art Deco molding combines a broader step design with a sloping, rounded line. This crown molding's design allows for two installation options: extended onto the ceiling, the stepped design seems to continue on, lending to the illusion of a recessed ceiling. If Miami crown molding is extended down the wall, it softens the sharp edged corners of the room, and gives a graceful "layered" look
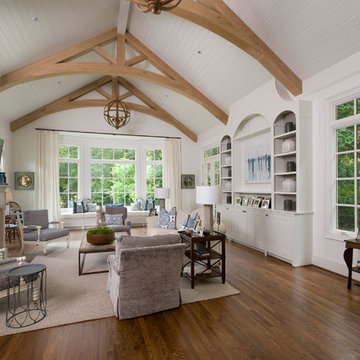
Photography by Michael McKelvey/Atlanta
Immagine di un grande soggiorno tradizionale aperto con pareti bianche, parquet scuro, camino classico, TV a parete e cornice del camino in pietra
Immagine di un grande soggiorno tradizionale aperto con pareti bianche, parquet scuro, camino classico, TV a parete e cornice del camino in pietra
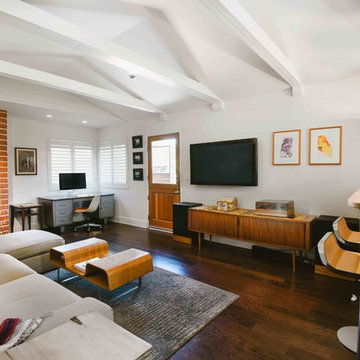
http://www.creativenoodle.net/
Idee per un piccolo soggiorno moderno aperto con pareti bianche, parquet scuro, camino classico, cornice del camino in mattoni, TV a parete e sala formale
Idee per un piccolo soggiorno moderno aperto con pareti bianche, parquet scuro, camino classico, cornice del camino in mattoni, TV a parete e sala formale

Peter Peirce
Immagine di un piccolo soggiorno minimalista aperto con angolo bar, pareti bianche, parquet scuro e TV nascosta
Immagine di un piccolo soggiorno minimalista aperto con angolo bar, pareti bianche, parquet scuro e TV nascosta
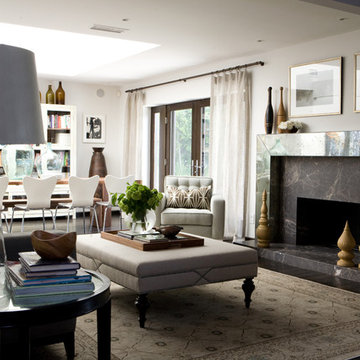
Interior design by Brittany Stiles. This is the dining room of a home in Newport Beach, California. This is a cozy modern space with interesting contemporary artwork, custom wood furnishings, custom upholstery, and vintage accessories to warm up the space. The dining table features a custom walnut bench to match the table and white modern chairs on the opposite side.
Photographer: Stacy Sutherland

The library is a room within a room -- an effect that is enhanced by a material inversion; the living room has ebony, fired oak floors and a white ceiling, while the stepped up library has a white epoxy resin floor with an ebony oak ceiling.
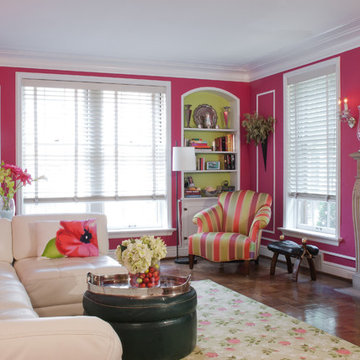
Pantone's Color of the year 2010
Donghia Chair
Donghia ottoman
F. Schumacher rug
Family room in a 1930's condo with contrasting crown and picture molding

Mid century inspired design living room with a built-in cabinet system made out of Walnut wood.
Custom made to fit all the low-fi electronics and exact fit for speakers.
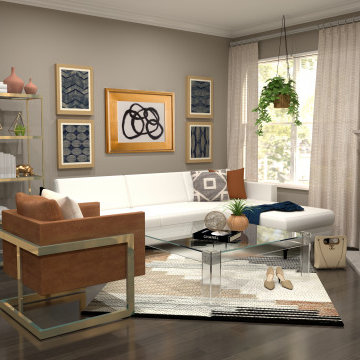
This contemporary condo was designed for a stylish client who loves bohemian, glamour, and all things fashion.
Ispirazione per un piccolo soggiorno contemporaneo chiuso con pareti beige, parquet scuro, camino ad angolo, cornice del camino in pietra e pavimento marrone
Ispirazione per un piccolo soggiorno contemporaneo chiuso con pareti beige, parquet scuro, camino ad angolo, cornice del camino in pietra e pavimento marrone
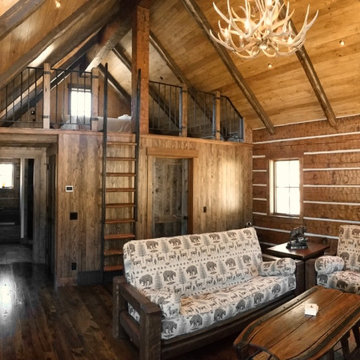
Open living space of the restored 1930's small fishing cabin.
Photo by Jason Letham
Esempio di un piccolo soggiorno stile rurale aperto con pareti marroni, parquet scuro, camino classico e cornice del camino in pietra
Esempio di un piccolo soggiorno stile rurale aperto con pareti marroni, parquet scuro, camino classico e cornice del camino in pietra
Soggiorni con parquet scuro - Foto e idee per arredare
4