Soggiorni con parquet chiaro e pavimento in cemento - Foto e idee per arredare
Filtra anche per:
Budget
Ordina per:Popolari oggi
121 - 140 di 158.245 foto
1 di 3
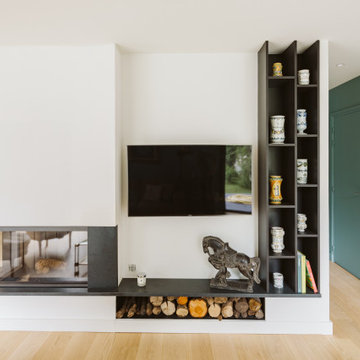
Salon tv cheminée avec rangement intégré
bleu
Immagine di un soggiorno contemporaneo di medie dimensioni e aperto con pareti blu, parquet chiaro, camino ad angolo, cornice del camino in pietra e TV a parete
Immagine di un soggiorno contemporaneo di medie dimensioni e aperto con pareti blu, parquet chiaro, camino ad angolo, cornice del camino in pietra e TV a parete

In questa vista dall'ingresso si ha un'idea più completa degli spazi del monolocale.
Sulla sinistra si vede la porta rasomuro che da verso il bagno, sulla destra l'elemento che separa l'ingresso dalla zona letto
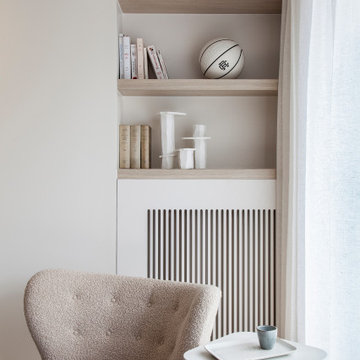
Photo : BCDF Studio
Esempio di un soggiorno contemporaneo di medie dimensioni e aperto con pareti beige, parquet chiaro, nessun camino, nessuna TV, pavimento beige e pareti in legno
Esempio di un soggiorno contemporaneo di medie dimensioni e aperto con pareti beige, parquet chiaro, nessun camino, nessuna TV, pavimento beige e pareti in legno
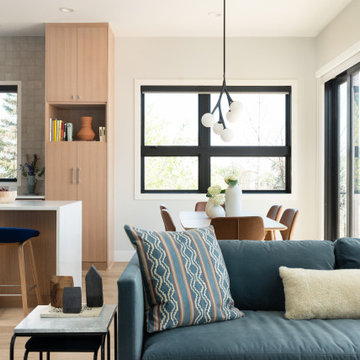
Foto di un soggiorno moderno aperto con parquet chiaro, camino lineare Ribbon, cornice del camino in pietra e TV a parete
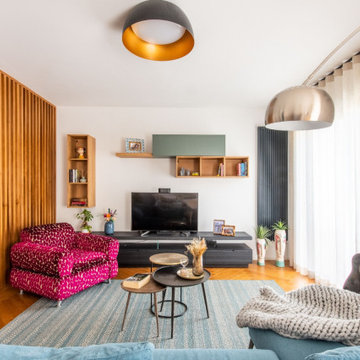
Esempio di un soggiorno bohémian di medie dimensioni e aperto con sala formale, pareti bianche, parquet chiaro, parete attrezzata e con abbinamento di divani diversi

This single family home had been recently flipped with builder-grade materials. We touched each and every room of the house to give it a custom designer touch, thoughtfully marrying our soft minimalist design aesthetic with the graphic designer homeowner’s own design sensibilities. One of the most notable transformations in the home was opening up the galley kitchen to create an open concept great room with large skylight to give the illusion of a larger communal space.

Immagine di un grande soggiorno chic aperto con sala formale, pareti bianche, parquet chiaro, camino classico, cornice del camino in pietra ricostruita, nessuna TV, pavimento marrone e soffitto a volta

Floating above the kitchen and family room, a mezzanine offers elevated views to the lake. It features a fireplace with cozy seating and a game table for family gatherings. Architecture and interior design by Pierre Hoppenot, Studio PHH Architects.

Martha O'Hara Interiors, Interior Design & Photo Styling | Ron McHam Homes, Builder | Jason Jones, Photography
Please Note: All “related,” “similar,” and “sponsored” products tagged or listed by Houzz are not actual products pictured. They have not been approved by Martha O’Hara Interiors nor any of the professionals credited. For information about our work, please contact design@oharainteriors.com.

Cozy bright greatroom with coffered ceiling detail. Beautiful south facing light comes through Pella Reserve Windows (screens roll out of bottom of window sash). This room is bright and cheery and very inviting. We even hid a remote shade in the beam closest to the windows for privacy at night and shade if too bright.
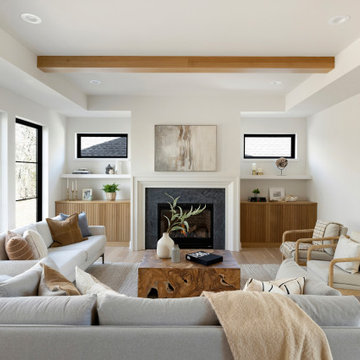
Our Interior Designer Dalia Carter always does such an amazing job of adding warmth and comfort to her spaces. Take a look at the Modern European Rambler & Rustic Modern Estate if you don't believe us! This great room is no different. We love the incorporation of plush furniture, beautiful stonework, natural materials, and soft neutral tones. Deep comfy couches propped with pillows, plush rugs and tons of natural sunlight make this space the perfect spot to cozy up in.
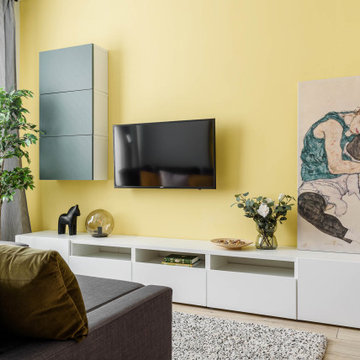
Foto di un soggiorno contemporaneo con pareti gialle, parquet chiaro, TV a parete e pavimento beige
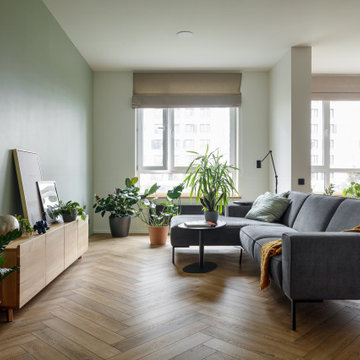
Foto di un soggiorno scandinavo con pareti verdi, parquet chiaro e pavimento beige
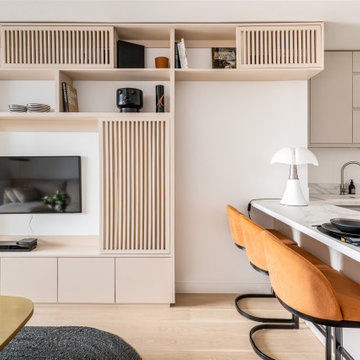
Immagine di un soggiorno design di medie dimensioni e aperto con libreria, pareti bianche, parquet chiaro, nessun camino, TV nascosta e pavimento beige
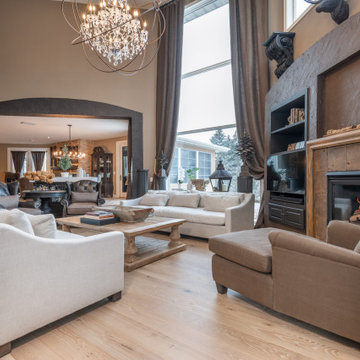
City Crave Aberdeen White Oak Engineered Flooring
Immagine di un soggiorno chic con parquet chiaro
Immagine di un soggiorno chic con parquet chiaro
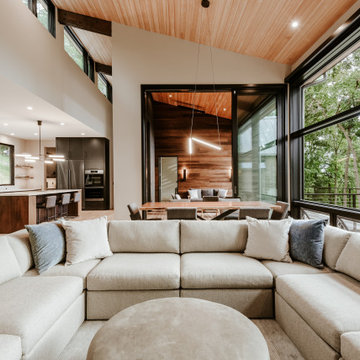
Foto di un soggiorno scandinavo aperto con parquet chiaro, cornice del camino in pietra e soffitto a volta

Lounge area directly connected to the bedrooms. The room is warm and colourful to inspire the inhabitants.
Foto di un piccolo soggiorno design aperto con libreria, pareti bianche, parquet chiaro, nessun camino, TV a parete e pavimento beige
Foto di un piccolo soggiorno design aperto con libreria, pareti bianche, parquet chiaro, nessun camino, TV a parete e pavimento beige
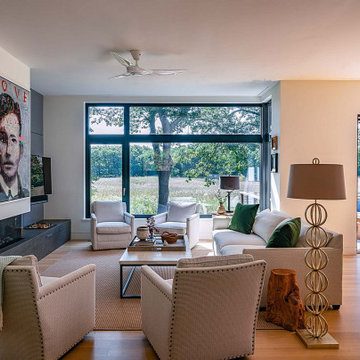
Foto di un soggiorno minimal di medie dimensioni e aperto con pareti bianche, parquet chiaro, camino lineare Ribbon e TV a parete

Zona giorno open-space in stile scandinavo.
Toni naturali del legno e pareti neutre.
Una grande parete attrezzata è di sfondo alla parete frontale al divano. La zona pranzo è separata attraverso un divisorio in listelli di legno verticale da pavimento a soffitto.
La carta da parati valorizza l'ambiente del tavolo da pranzo.

Our clients wanted to replace an existing suburban home with a modern house at the same Lexington address where they had lived for years. The structure the clients envisioned would complement their lives and integrate the interior of the home with the natural environment of their generous property. The sleek, angular home is still a respectful neighbor, especially in the evening, when warm light emanates from the expansive transparencies used to open the house to its surroundings. The home re-envisions the suburban neighborhood in which it stands, balancing relationship to the neighborhood with an updated aesthetic.
The floor plan is arranged in a “T” shape which includes a two-story wing consisting of individual studies and bedrooms and a single-story common area. The two-story section is arranged with great fluidity between interior and exterior spaces and features generous exterior balconies. A staircase beautifully encased in glass stands as the linchpin between the two areas. The spacious, single-story common area extends from the stairwell and includes a living room and kitchen. A recessed wooden ceiling defines the living room area within the open plan space.
Separating common from private spaces has served our clients well. As luck would have it, construction on the house was just finishing up as we entered the Covid lockdown of 2020. Since the studies in the two-story wing were physically and acoustically separate, zoom calls for work could carry on uninterrupted while life happened in the kitchen and living room spaces. The expansive panes of glass, outdoor balconies, and a broad deck along the living room provided our clients with a structured sense of continuity in their lives without compromising their commitment to aesthetically smart and beautiful design.
Soggiorni con parquet chiaro e pavimento in cemento - Foto e idee per arredare
7