Soggiorni con parquet chiaro e cornice del camino in cemento - Foto e idee per arredare
Filtra anche per:
Budget
Ordina per:Popolari oggi
21 - 40 di 2.569 foto
1 di 3

David O. Marlow
Idee per un grande soggiorno minimalista aperto con sala formale, pareti bianche, parquet chiaro, camino lineare Ribbon, cornice del camino in cemento, nessuna TV e pavimento beige
Idee per un grande soggiorno minimalista aperto con sala formale, pareti bianche, parquet chiaro, camino lineare Ribbon, cornice del camino in cemento, nessuna TV e pavimento beige
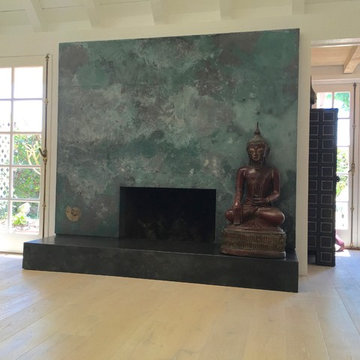
Idee per un grande soggiorno etnico aperto con pareti bianche, parquet chiaro, camino classico e cornice del camino in cemento
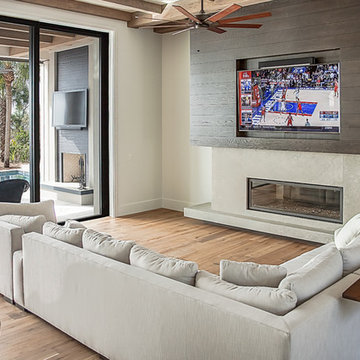
The Big Game on Living Room TV
Foto di un grande soggiorno costiero chiuso con TV a parete, pareti bianche, parquet chiaro, camino lineare Ribbon, cornice del camino in cemento e pavimento marrone
Foto di un grande soggiorno costiero chiuso con TV a parete, pareti bianche, parquet chiaro, camino lineare Ribbon, cornice del camino in cemento e pavimento marrone
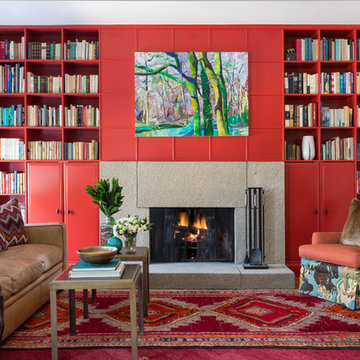
Red built-in bookcases, layered Persian rugs, and a concrete fireplace enliven this eclectic Library/Famiy room. Photo credit: Angie Seckinger
Immagine di un grande soggiorno classico aperto con libreria, pareti rosse, camino classico, parquet chiaro, cornice del camino in cemento e nessuna TV
Immagine di un grande soggiorno classico aperto con libreria, pareti rosse, camino classico, parquet chiaro, cornice del camino in cemento e nessuna TV
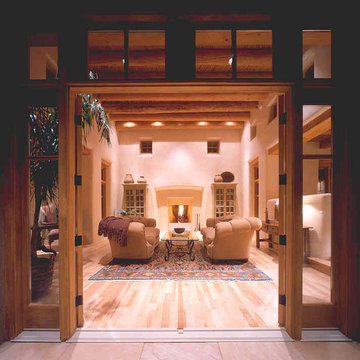
kahn
Immagine di un grande soggiorno stile americano aperto con pareti beige, parquet chiaro, nessuna TV, sala formale, camino classico e cornice del camino in cemento
Immagine di un grande soggiorno stile americano aperto con pareti beige, parquet chiaro, nessuna TV, sala formale, camino classico e cornice del camino in cemento

Foto di un soggiorno contemporaneo di medie dimensioni e aperto con pareti beige, parquet chiaro, camino lineare Ribbon, TV a parete, cornice del camino in cemento e pavimento beige

Great Room with custom floors, custom ceiling, custom concrete hearth, custom corner sliding door
Foto di un grande soggiorno chic aperto con pareti grigie, parquet chiaro, stufa a legna, cornice del camino in cemento, pavimento multicolore e soffitto in legno
Foto di un grande soggiorno chic aperto con pareti grigie, parquet chiaro, stufa a legna, cornice del camino in cemento, pavimento multicolore e soffitto in legno
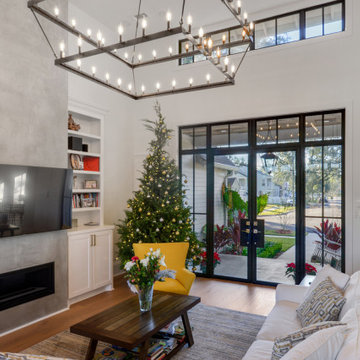
Foto di un soggiorno moderno di medie dimensioni e aperto con pareti bianche, parquet chiaro, camino classico, cornice del camino in cemento, TV a parete e pavimento marrone
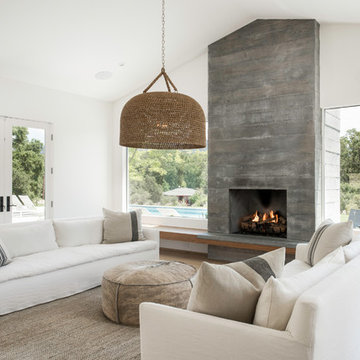
Ispirazione per un soggiorno country aperto con pareti bianche, parquet chiaro, camino classico, cornice del camino in cemento e pavimento beige
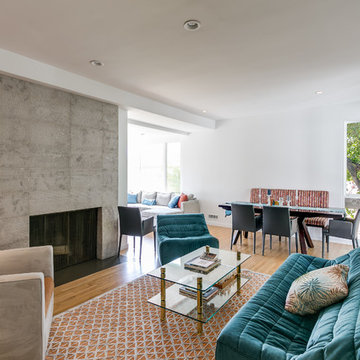
Immagine di un soggiorno contemporaneo con parquet chiaro, camino classico, cornice del camino in cemento e nessuna TV
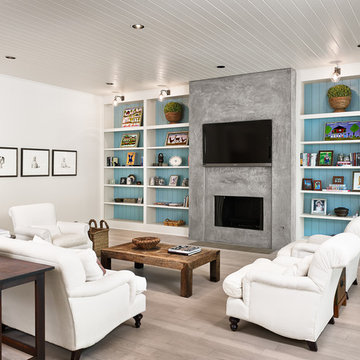
Casey Dunn Photography
Ispirazione per un grande soggiorno tradizionale con parquet chiaro, pareti bianche, camino classico, cornice del camino in cemento e TV a parete
Ispirazione per un grande soggiorno tradizionale con parquet chiaro, pareti bianche, camino classico, cornice del camino in cemento e TV a parete
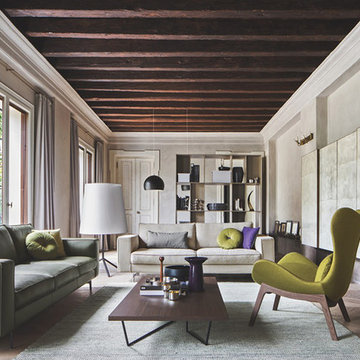
Designed by Michele Menescardi, the Lazy armchair's winding lines recall nordic atmospheres. With its exceptionally comfortable seat cushion, lumbar support and matching footrest, you will definitely want to relax in this armchair. Two bases are available: wood for a more materic feel and metal for a minimalistic and easy look.
The Square modular sofa's sleek look complements the fluid lines of the Lazy armchair. This sofa features exposed “pinched” double-needle stitching that runs along the edges of the backrest and seat cushions. The Square sofa comes in both leather and fabric, and can be configured in a variety of ways to suit any room layout.
The Division double-sided bookcase is perfect for separating your room into different areas, and providing storage space.
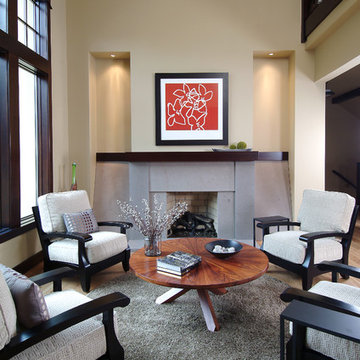
A unique combination of traditional design and an unpretentious, family-friendly floor plan, the Pemberley draws inspiration from European traditions as well as the American landscape. Picturesque rooflines of varying peaks and angles are echoed in the peaked living room with its large fireplace. The main floor includes a family room, large kitchen, dining room, den and master bedroom as well as an inviting screen porch with a built-in range. The upper level features three additional bedrooms, while the lower includes an exercise room, additional family room, sitting room, den, guest bedroom and trophy room.
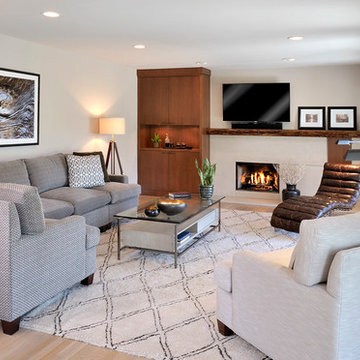
This complete fireplace wall renovation erased the 1980's and resulted in a modern inviting family room retreat.
Roy Weinstein & Ken Kast Photography
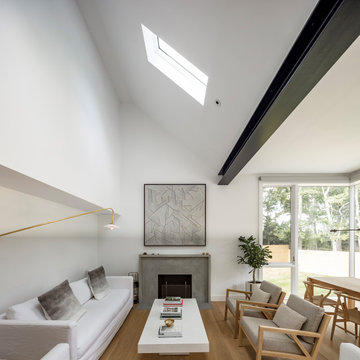
fotografía © Montse Zamorano
Idee per un soggiorno di medie dimensioni e aperto con pareti bianche, parquet chiaro, camino classico, cornice del camino in cemento e travi a vista
Idee per un soggiorno di medie dimensioni e aperto con pareti bianche, parquet chiaro, camino classico, cornice del camino in cemento e travi a vista
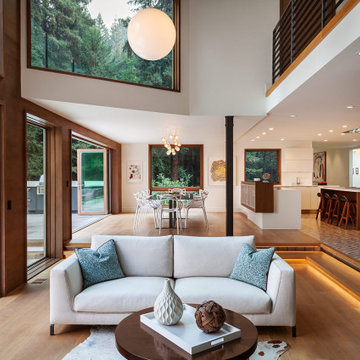
Esempio di un grande soggiorno minimalista aperto con pareti bianche, parquet chiaro, camino classico, cornice del camino in cemento, nessuna TV e pavimento beige
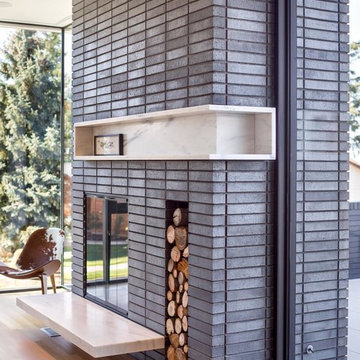
Ispirazione per un grande soggiorno design aperto con sala formale, parquet chiaro, camino classico, cornice del camino in cemento e pavimento marrone
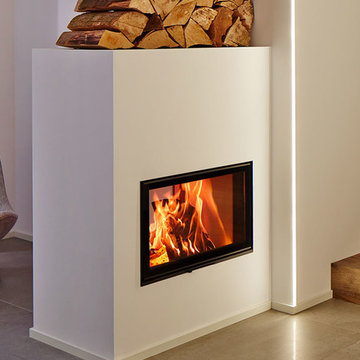
Foto di un grande soggiorno minimal aperto con sala formale, pareti bianche, parquet chiaro, camino classico, cornice del camino in cemento, nessuna TV e pavimento beige
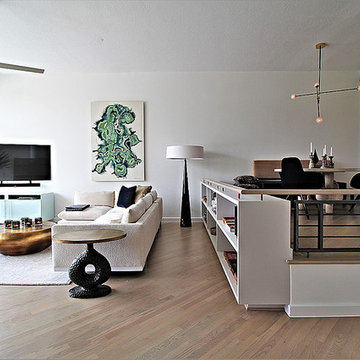
The different levels of this space not only suggest distinct areas for lounging and dining but the raised area enhances the views of the outdoors over the living room seating. The built in bookcase was existing but was in a dark wood and so we painted it and had all the sections lit to highliight the owners' arrowhead collection. The floors and handrails throughout the house were originally a high gloss gymnasium yellow floor - they were sanded and given a satin sheen. More images on our website: http://www.romero-obeji-interiordesign.com
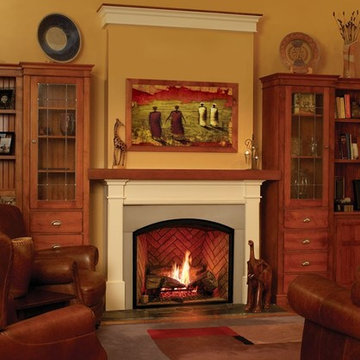
Town & Country's TC36 Arch offers a timeless barrel arch face in the tradition of Rumford-style hearths found in historic homes. Without heavy, external trim or louvers to deal with, you will be free to tailor the front with your choice of stone, tile or other materials.
Soggiorni con parquet chiaro e cornice del camino in cemento - Foto e idee per arredare
2