Soggiorni con pareti viola - Foto e idee per arredare
Filtra anche per:
Budget
Ordina per:Popolari oggi
61 - 80 di 427 foto
1 di 3
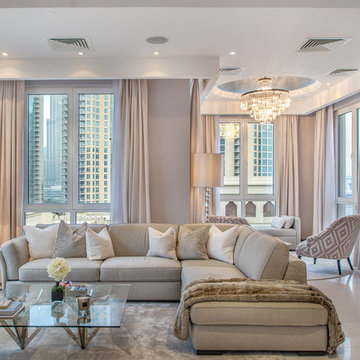
Immagine di un soggiorno chic con sala formale, pareti viola e pavimento bianco
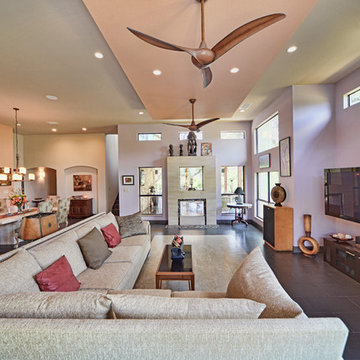
The two sided “see through” fireplace design has a similar feel to the front entry with the shaved river rock surround almost creating a floating feel to the fireplace.
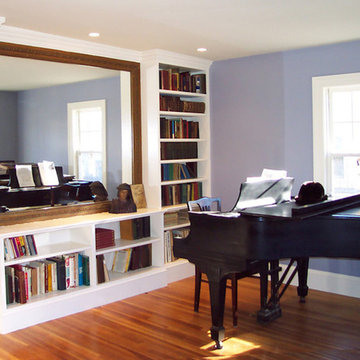
Idee per un soggiorno chic di medie dimensioni e chiuso con sala della musica, pareti viola, parquet chiaro, nessun camino, nessuna TV e pavimento marrone
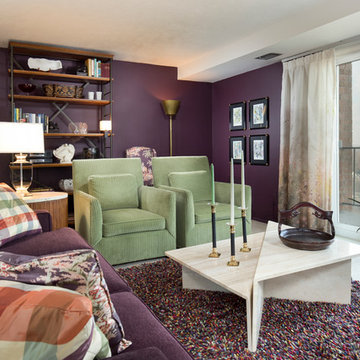
The Interior Design of this Highland Square High-rise was inspired by the client's existing Asian motif print fabric with aubergine background. A dramatic setting was created for the large expansive space with the use of aubergine for the walls. Furniture placement takes advantage of the expansive views from the 12th floor. Custom upholstery in green corduroy and aubergine chenille. Accent pillows in silk plaid and print fabrics. Playful wool felt shag rug expresses the client's joyful nature. Etagere features the client's collection of mementos and extensive music collection. Window treatment in watercolor print fabric adds an ethereal quality to the room. Custom artwork by California artist Bill E. Berger.
Photography: Michael R. Timmer
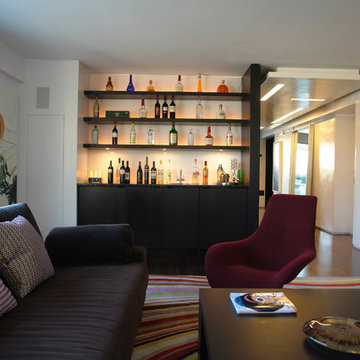
This urban living space is bright and airy, featuring a custom back lit home bar, a wall mounted T.V relaxing warm tones and casual furniture that make you want to stay home and escape hectic city living.
Photo by: Andre Garn
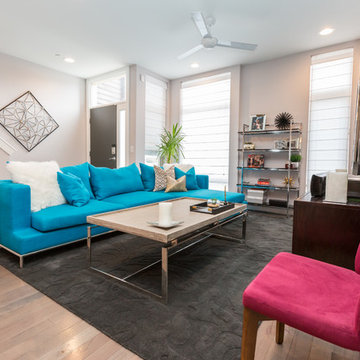
Color belongs in the home. It’s always sunny in Philadelphia when you’ve got a sofa this bright! The townhome really fits the clients’ sunny personalities which we reflected in the interior décor. Fishtown and Northern Liberties are two of our favorite neighborhoods and this new construction development by RiverWard’s group was fabulous to work with!
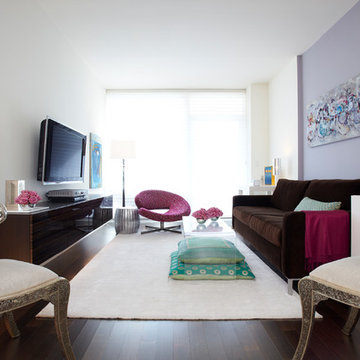
Jody Kivort
Immagine di un piccolo soggiorno minimal aperto con TV a parete, pareti viola, parquet scuro, nessun camino e pavimento marrone
Immagine di un piccolo soggiorno minimal aperto con TV a parete, pareti viola, parquet scuro, nessun camino e pavimento marrone
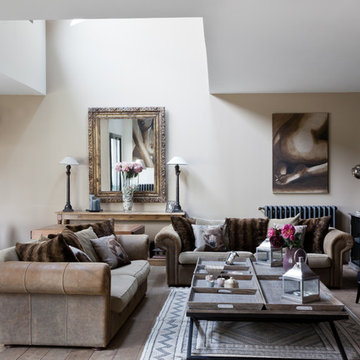
Immagine di un soggiorno chic di medie dimensioni e aperto con pareti viola, pavimento in legno massello medio, camino classico e nessuna TV
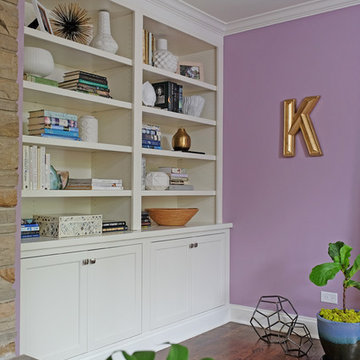
Free ebook, Creating the Ideal Kitchen. DOWNLOAD NOW
The Klimala’s and their three kids are no strangers to moving, this being their fifth house in the same town over the 20-year period they have lived there. “It must be the 7-year itch, because every seven years, we seem to find ourselves antsy for a new project or a new environment. I think part of it is being a designer, I see my own taste evolve and I want my environment to reflect that. Having easy access to wonderful tradesmen and a knowledge of the process makes it that much easier”.
This time, Klimala’s fell in love with a somewhat unlikely candidate. The 1950’s ranch turned cape cod was a bit of a mutt, but it’s location 5 minutes from their design studio and backing up to the high school where their kids can roll out of bed and walk to school, coupled with the charm of its location on a private road and lush landscaping made it an appealing choice for them.
“The bones of the house were really charming. It was typical 1,500 square foot ranch that at some point someone added a second floor to. Its sloped roofline and dormered bedrooms gave it some charm.” With the help of architect Maureen McHugh, Klimala’s gutted and reworked the layout to make the house work for them. An open concept kitchen and dining room allows for more frequent casual family dinners and dinner parties that linger. A dingy 3-season room off the back of the original house was insulated, given a vaulted ceiling with skylights and now opens up to the kitchen. This room now houses an 8’ raw edge white oak dining table and functions as an informal dining room. “One of the challenges with these mid-century homes is the 8’ ceilings. I had to have at least one room that had a higher ceiling so that’s how we did it” states Klimala.
The kitchen features a 10’ island which houses a 5’0” Galley Sink. The Galley features two faucets, and double tiered rail system to which accessories such as cutting boards and stainless steel bowls can be added for ease of cooking. Across from the large sink is an induction cooktop. “My two teen daughters and I enjoy cooking, and the Galley and induction cooktop make it so easy.” A wall of tall cabinets features a full size refrigerator, freezer, double oven and built in coffeemaker. The area on the opposite end of the kitchen features a pantry with mirrored glass doors and a beverage center below.
The rest of the first floor features an entry way, a living room with views to the front yard’s lush landscaping, a family room where the family hangs out to watch TV, a back entry from the garage with a laundry room and mudroom area, one of the home’s four bedrooms and a full bath. There is a double sided fireplace between the family room and living room. The home features pops of color from the living room’s peach grass cloth to purple painted wall in the family room. “I’m definitely a traditionalist at heart but because of the home’s Midcentury roots, I wanted to incorporate some of those elements into the furniture, lighting and accessories which also ended up being really fun. We are not formal people so I wanted a house that my kids would enjoy, have their friends over and feel comfortable.”
The second floor houses the master bedroom suite, two of the kids’ bedrooms and a back room nicknamed “the library” because it has turned into a quiet get away area where the girls can study or take a break from the rest of the family. The area was originally unfinished attic, and because the home was short on closet space, this Jack and Jill area off the girls’ bedrooms houses two large walk-in closets and a small sitting area with a makeup vanity. “The girls really wanted to keep the exposed brick of the fireplace that runs up the through the space, so that’s what we did, and I think they feel like they are in their own little loft space in the city when they are up there” says Klimala.
Designed by: Susan Klimala, CKD, CBD
Photography by: Carlos Vergara
For more information on kitchen and bath design ideas go to: www.kitchenstudio-ge.com
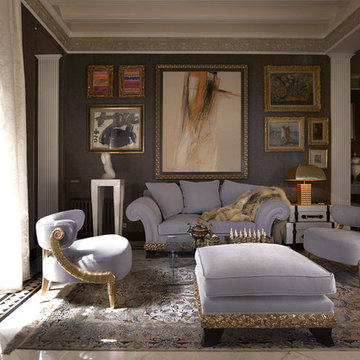
COLECCION ALEXANDRA has conceived this Spanish villa as their showcase space - intriguing visitors with possibilities that their entirely bespoke collections of furniture, lighting, fabrics, rugs and accessories presents to specifiers and home owners alike. · · · Furniture manufactured by: COLECCION ALEXANDRA
Photo by: Imagostudio.es
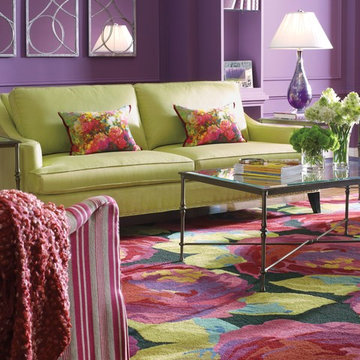
Company C Roses Rug.
Ispirazione per un grande soggiorno minimalista chiuso con sala formale, pareti viola, pavimento in legno massello medio, nessun camino, nessuna TV e pavimento marrone
Ispirazione per un grande soggiorno minimalista chiuso con sala formale, pareti viola, pavimento in legno massello medio, nessun camino, nessuna TV e pavimento marrone
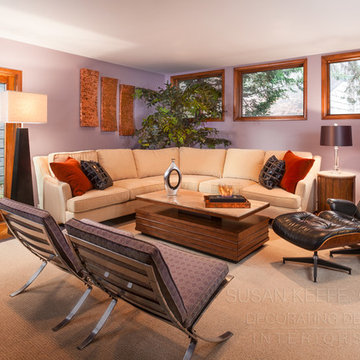
D. Randolph Foulds
Immagine di un grande soggiorno moderno aperto con pareti viola e pavimento in legno massello medio
Immagine di un grande soggiorno moderno aperto con pareti viola e pavimento in legno massello medio
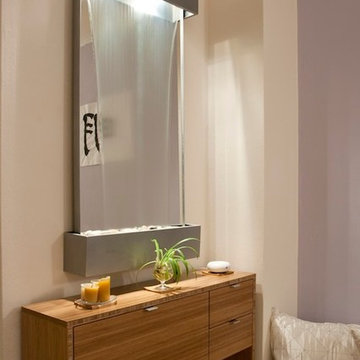
This was a design project inspired by feng shui and healthy living. we used as many non-toxic and organic materials as we could to create a peaceful feng shui home :)
Materials:
Organic and non toxic materials
Anna Sova paint and fabrics & Textiles, natural jute rug-ABC Home, buckwheat purple lavender zafu pillows (meditation cushions), Noguchi chair, custom bamboo sideboard, custom bamboo cabinets, custom Japanese calligraphy, custom Japanese noren, custom organic silk pillows, feng shui fountain, bathroom- decoration, custom organic, non-toxic shower curtain with custom ribbons, paint by Anna Sova- natural organic food-based milk paint, custom mirror with plyboo (bamboo ply), natural custom tatami mats
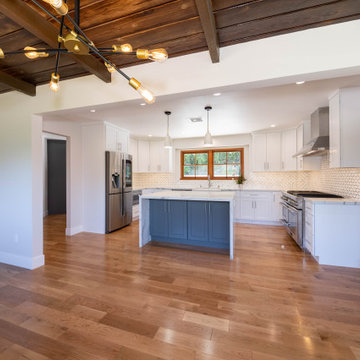
FLOORING, CROWN MOLDING & INTERIOR PAINT THROUGHOUT
Idee per un grande soggiorno chic aperto con pareti viola, parquet chiaro e pavimento marrone
Idee per un grande soggiorno chic aperto con pareti viola, parquet chiaro e pavimento marrone
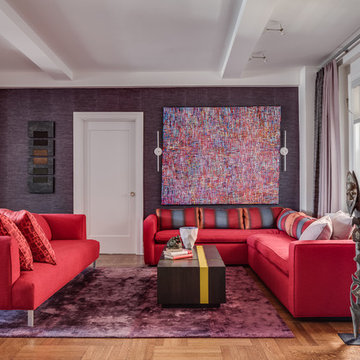
Christopher Stark Photography
Foto di un soggiorno contemporaneo di medie dimensioni e aperto con pareti viola e parquet chiaro
Foto di un soggiorno contemporaneo di medie dimensioni e aperto con pareti viola e parquet chiaro

Photography by MPKelley.com
Foto di un ampio soggiorno bohémian chiuso con sala della musica, pareti viola, camino classico, nessuna TV, parquet scuro e cornice del camino in pietra
Foto di un ampio soggiorno bohémian chiuso con sala della musica, pareti viola, camino classico, nessuna TV, parquet scuro e cornice del camino in pietra
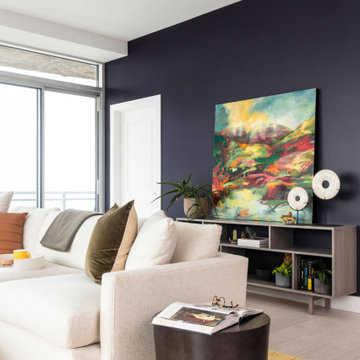
Wrapped in glass, this showstopping space has views on top of views! With all the natural light flooding into this space we were able to continue the handsome color palette and create those moments of contrast we long for. We kept the furniture low (cuz views), added a punchy rug to pop against the roomy sectional, and introduced curved accent pieces to offset the linear architecture of the space.
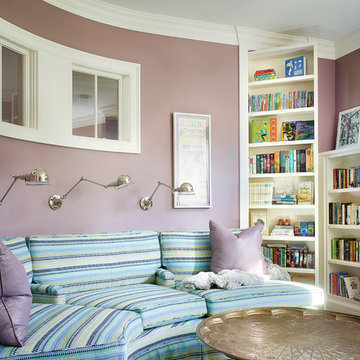
antiques, high end, luxury, single family, suburbs
Ispirazione per un ampio soggiorno chic chiuso con libreria, pareti viola e nessun camino
Ispirazione per un ampio soggiorno chic chiuso con libreria, pareti viola e nessun camino
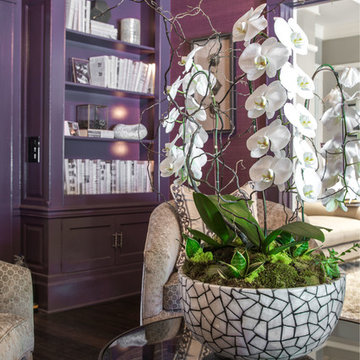
A statement chandelier, bright floral upholstery, eclectic accessories, and a dramatic mirror are the highlights of this living room designed for the Showcase House of Design 2015.
---
Project designed by Pasadena interior design studio Amy Peltier Interior Design & Home. They serve Pasadena, Bradbury, South Pasadena, San Marino, La Canada Flintridge, Altadena, Monrovia, Sierra Madre, Los Angeles, as well as surrounding areas.
For more about Amy Peltier Interior Design & Home, click here: https://peltierinteriors.com/
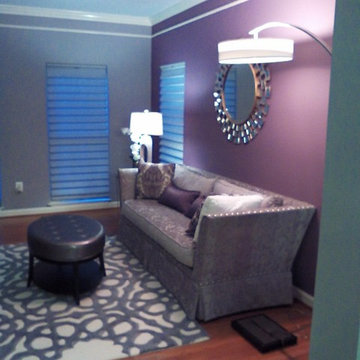
Idee per un soggiorno chic di medie dimensioni e chiuso con sala formale, pareti viola, pavimento in legno massello medio, nessun camino e nessuna TV
Soggiorni con pareti viola - Foto e idee per arredare
4