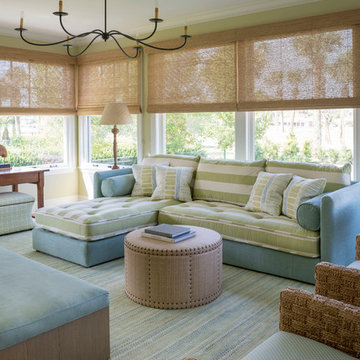Soggiorni con pareti verdi - Foto e idee per arredare
Filtra anche per:
Budget
Ordina per:Popolari oggi
81 - 100 di 3.871 foto
1 di 3
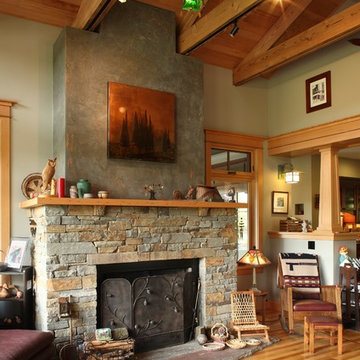
We designed our own trusses to allow adjustable overhead lighting to be be incorporated into the design.
Immagine di un grande soggiorno stile americano aperto con pareti verdi, parquet chiaro, camino classico e cornice del camino in pietra
Immagine di un grande soggiorno stile americano aperto con pareti verdi, parquet chiaro, camino classico e cornice del camino in pietra
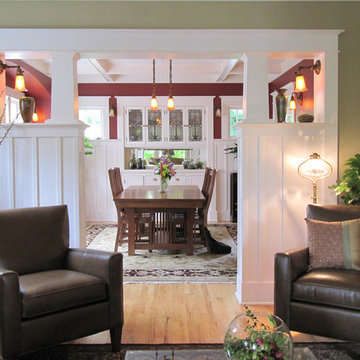
View from living to dining room shows contrast in character of linked spaces with soothing gray-green walls in one, a vibrant red in the other. Owners did a terrific job with colors and details. Paints are BM "Huntington Beige" (gray-green) for living room walls and "Confederate Red" for dining room. "Atrium White" is used throughout for trim.
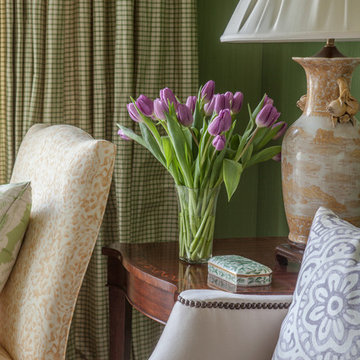
The trellis ceiling inspired us to give this living room a garden feel. Grass-green decorative painting on the walls by Sheppard Bear. Hickory Chair slipper chair and sofas. Silk tattersal-print drapes. Photo by Erik Kvalsvik
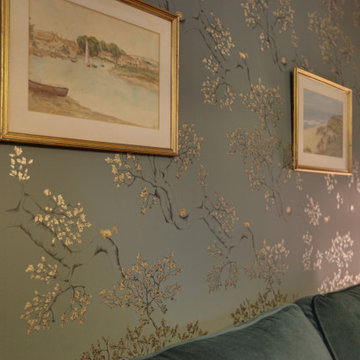
The luxurious lounge comes snug for martinis and watching films. In succulent Green and gold.
Needed to house the beautiful Edwardian Doll's house and have a space for entertainment.
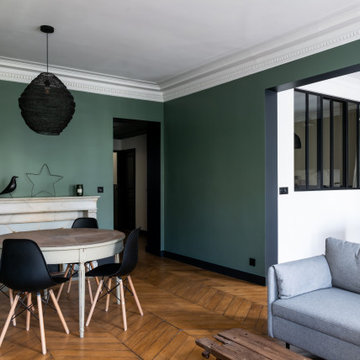
Rénovation complète et restructuration des espaces d'un appartement parisien de 70m2 avec la création d'une chambre en plus.
Sobriété et élégance sont de mise pour ce projet au style masculin affirmé où le noir sert de fil conducteur, en contraste avec un joli vert profond.
Chaque pièce est optimisée grâce à des rangements sur mesure. Résultat : un classique chic intemporel qui mixe l'ancien au contemporain.
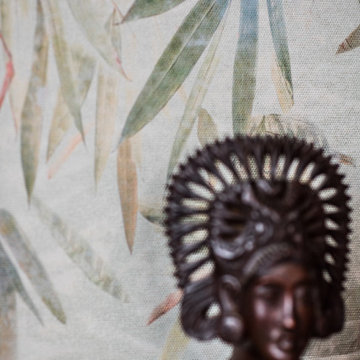
Das Bambusmotiv holt die Natur in den Raum
Idee per un soggiorno eclettico di medie dimensioni e aperto con pareti verdi e pavimento in legno massello medio
Idee per un soggiorno eclettico di medie dimensioni e aperto con pareti verdi e pavimento in legno massello medio
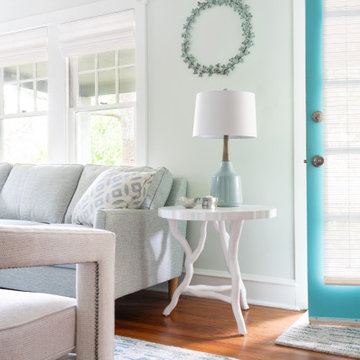
This living room design is best appreciated when compared to the frumpy "before" view of the room. The lovely bones of this cute bungalow cried out for a "refresh". This tall couple needed a sofa that would be supportive . I recommended a clean lined style with legs to open up the rather small space.The minimalist design of the contemporary swivel chair is perfect for the center of the room. A media cabinet with contrasting white and driftwood finishes offers storage but doesn't appear too bulky. The marble cocktail table and faux bois end tables add a nature inspired sense of elegance.
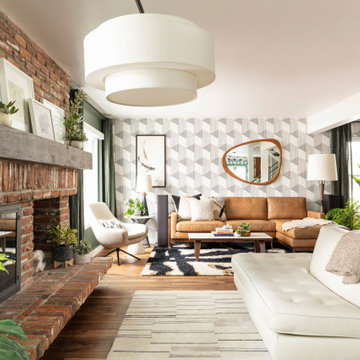
Foto di un grande soggiorno minimalista aperto con pareti verdi, pavimento in legno massello medio, camino classico, cornice del camino in mattoni, pavimento marrone, soffitto ribassato e carta da parati
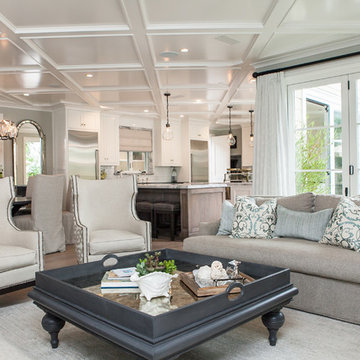
Idee per un soggiorno contemporaneo di medie dimensioni e aperto con sala formale, pareti verdi, parquet chiaro, camino classico, cornice del camino in pietra, TV a parete e pavimento beige
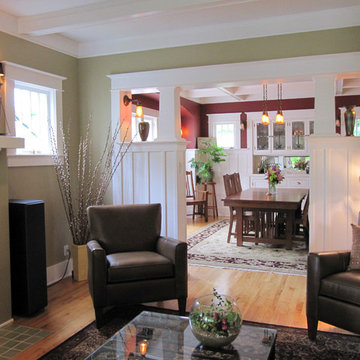
New colonnade was designed to separate living and dining rooms and better define these spaces. This is a familiar bungalow era detail, but we found no evidence one had been earlier removed. Our design continues line of plate rail and is deep enough for china cabinets. By reducing width of center opening the corners of rooms are more useable. Cased opening allows for different decorative treatment in rooms, and space no longer resembles a bowling alley. Living room walls are BM "Huntington Beige" and dining room BM "Confederate Red."
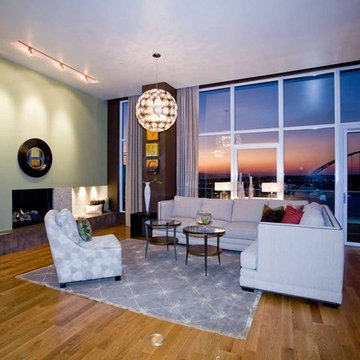
In its 34th consecutive year hosting the Street of Dreams, the Home Builders Association of Metropolitan Portland decided to do something different. They went urban – into the Pearl District. Each year designers clamor for the opportunity to design and style a home in the Street of Dreams. Apparently the allure of designing in contemporary penthouses with cascading views was irresistible to many, because the HBA experienced record interest from the design community at large in 2009.
It was an honor to be one of seven designers selected. “The Luster of the Pearl” combined the allure of clean lines and redefined traditional silhouettes with texture and opulence. The color palette was fashion-inspired with unexpected color combinations like smoky violet and tiger-eye gold backed with metallic and warm neutrals.
Our design included cosmetic reconstruction of the fireplace, mosaic tile improvements to the kitchen, artistic custom wall finishes and introduced new materials to the Portland market. The process was a whirlwind of early mornings, late nights and weekends. “With an extremely short timeline with large demands, this Street of Dreams challenged me in extraordinary ways that made me a better project manager, communicator, designer and partner to my vendors.”
This project won the People’s Choice Award for Best Master Suite at the Northwest Natural 2009 Street of Dreams.
For more about Angela Todd Studios, click here: https://www.angelatoddstudios.com/
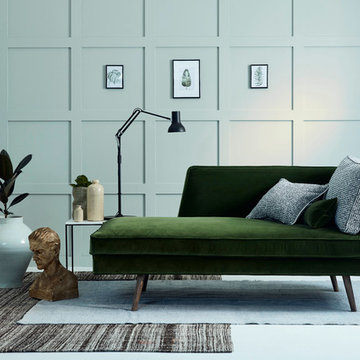
Nothing makes a statement quite like a chaise longue.
Like its namesake, our Tallulah chaise longue oozes 1950s glamour, with its clean lines and sleek angles. The beauty is in the details – from the simple piping we’ve used to give the cushions a crisp finish, to the way we’ve turned out the legs. But Tallulah isn’t just a pretty face. With feather-wrapped cushions, it feels as good as it looks.
(Photography by Jake Curtis for Love Your Home)
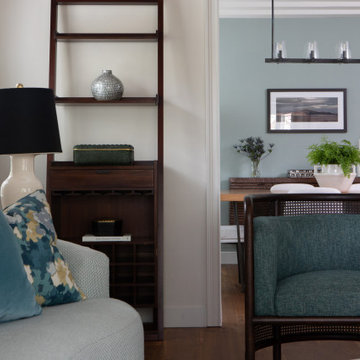
The living room and adjacent dining room continue the black, white and green color scheme throughout the home. Brown tones in the furniture and wood flooring warm it up. A curved sofa, two caned chairs and a brass coffee table accent the living room. Contemporary lighting and modern art accent both rooms.
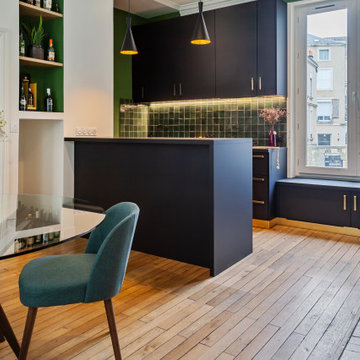
Aménagement d'une salle à manger avec cuisine ouverte
Mise en couleur de l'espace cuisine pour hiérarchiser les espaces
Cuisine en Fenix noir mat, poignées et plinthes laiton, étagères en placage chêne clair
Crédence en zelliges vertes assorties aux murs
Luminaires noir et or en rappel
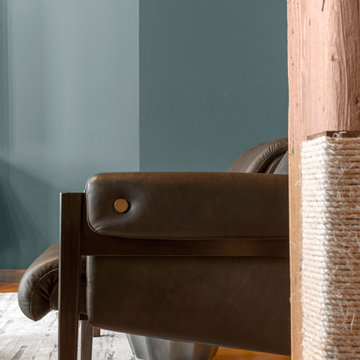
Foto di un soggiorno moderno di medie dimensioni e aperto con pareti verdi, pavimento in legno massello medio, TV autoportante e pavimento marrone
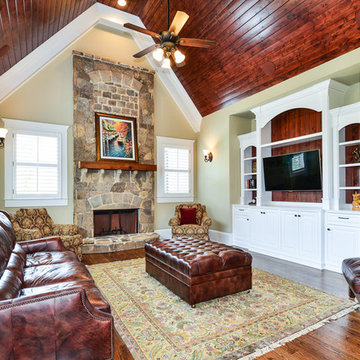
Immagine di un soggiorno chic di medie dimensioni e chiuso con pareti verdi, parquet scuro, camino classico, cornice del camino in pietra e TV a parete
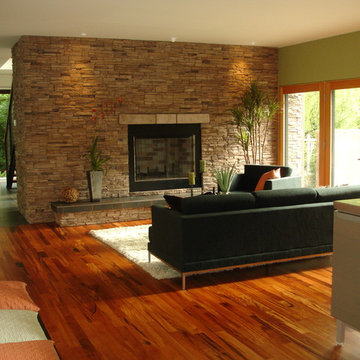
An open floor plan with foyer/stair, living room, kitchen and dining room as a continuous space. The stone fireplace organizes the entire space and extends up to the 2nd floor along with allowing access to the roof top deck area.

Cute 3,000 sq. ft collage on picturesque Walloon lake in Northern Michigan. Designed with the narrow lot in mind the spaces are nicely proportioned to have a comfortable feel. Windows capture the spectacular view with western exposure.
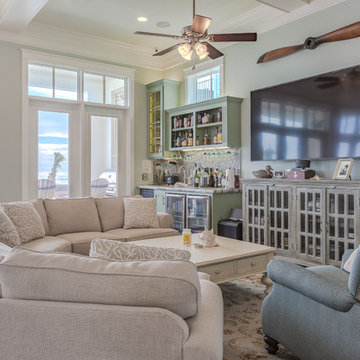
Idee per un grande soggiorno stile marinaro aperto con pareti verdi, pavimento in legno massello medio, nessun camino e TV a parete
Soggiorni con pareti verdi - Foto e idee per arredare
5
