Soggiorni con pareti verdi - Foto e idee per arredare
Filtra anche per:
Budget
Ordina per:Popolari oggi
141 - 160 di 3.872 foto
1 di 3

Foto di un grande soggiorno vittoriano aperto con sala formale, pareti verdi, parquet scuro, camino classico, cornice del camino in pietra, pavimento verde e carta da parati
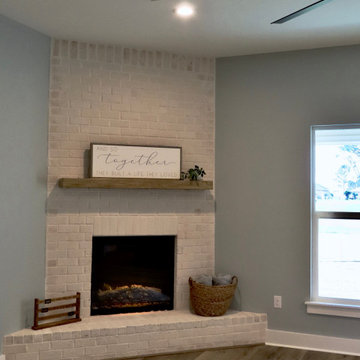
Immagine di un soggiorno american style di medie dimensioni e aperto con pareti verdi, pavimento in vinile, camino ad angolo, cornice del camino in mattoni, TV a parete e pavimento beige
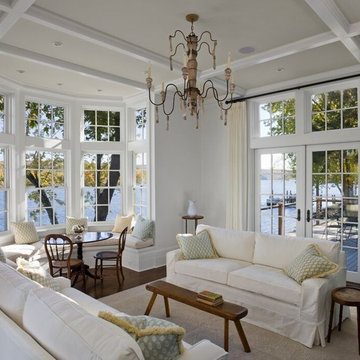
Historic renovation on the very edge of the CT River. Beautifully restored exterior compliments the highly detailed interior with its paneled walls and built-in cabinets. Also enjoys a modern kitchen opening up to a comfortable deck where you can enjoy your morning coffee and watch the boats go by!
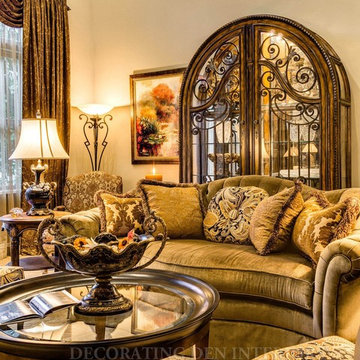
Deziner Tonie & Associates - Luv2Dezin, LLC, Decorating Den Interiors
Foto di un grande soggiorno mediterraneo aperto con sala formale, pareti verdi, pavimento con piastrelle in ceramica, camino classico e cornice del camino in pietra
Foto di un grande soggiorno mediterraneo aperto con sala formale, pareti verdi, pavimento con piastrelle in ceramica, camino classico e cornice del camino in pietra
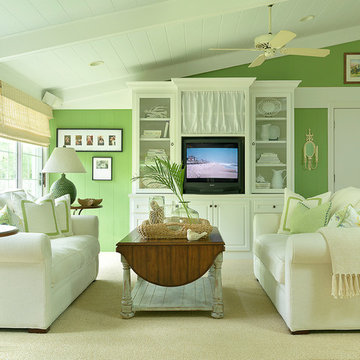
Alise O'Brien Photography
Immagine di un soggiorno classico di medie dimensioni e chiuso con libreria, pareti verdi, moquette, nessun camino e parete attrezzata
Immagine di un soggiorno classico di medie dimensioni e chiuso con libreria, pareti verdi, moquette, nessun camino e parete attrezzata
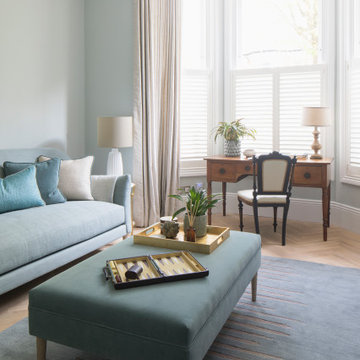
This formal Living Room was inspired by the Sussex Downs, countryside and artists.
Immagine di un grande soggiorno vittoriano chiuso con sala formale, pareti verdi, parquet chiaro, TV a parete e pavimento beige
Immagine di un grande soggiorno vittoriano chiuso con sala formale, pareti verdi, parquet chiaro, TV a parete e pavimento beige
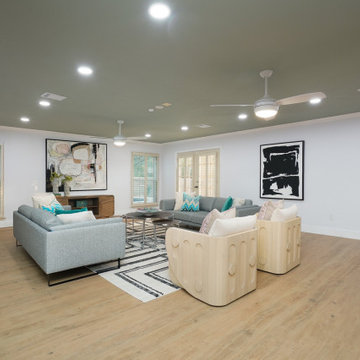
This is great room was fun to design because we got the utilize some of the homes original home features such as the plantation shutters and the hidden floral wallpaper in the window sills. This room had access to outside, atrium and walkway to the office.
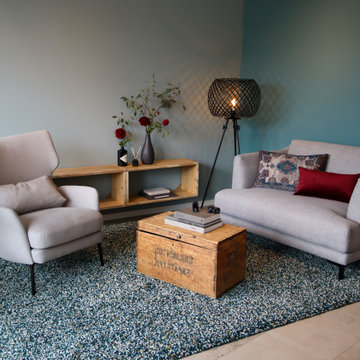
Nach einem langen Arbeitstag ist es wichtig, einen entspannenden Ort zum Ausruhen zu haben. Dieses Wohnzimmer der perfekte Ort, um sich zurückzulehnen und zu entspannen. Ohne Fernseher ist es mit einer stimmungsvollen Lampe und den entspannenden Wandfarben ideal, um zu lesen, sich mit Freunden zu unterhalten oder einfach die Ruhe zu genießen.
Die bequemen Möbel sorgen dafür, dass man immer die perfekte Position zum Genießen findet, egal ob man sich alleine im Sessel erholt oder zu zweit auf dem Lovechair den Tag Revue passieren lässt.

Our client’s charming cottage was no longer meeting the needs of their family. We needed to give them more space but not lose the quaint characteristics that make this little historic home so unique. So we didn’t go up, and we didn’t go wide, instead we took this master suite addition straight out into the backyard and maintained 100% of the original historic façade.
Master Suite
This master suite is truly a private retreat. We were able to create a variety of zones in this suite to allow room for a good night’s sleep, reading by a roaring fire, or catching up on correspondence. The fireplace became the real focal point in this suite. Wrapped in herringbone whitewashed wood planks and accented with a dark stone hearth and wood mantle, we can’t take our eyes off this beauty. With its own private deck and access to the backyard, there is really no reason to ever leave this little sanctuary.
Master Bathroom
The master bathroom meets all the homeowner’s modern needs but has plenty of cozy accents that make it feel right at home in the rest of the space. A natural wood vanity with a mixture of brass and bronze metals gives us the right amount of warmth, and contrasts beautifully with the off-white floor tile and its vintage hex shape. Now the shower is where we had a little fun, we introduced the soft matte blue/green tile with satin brass accents, and solid quartz floor (do you see those veins?!). And the commode room is where we had a lot fun, the leopard print wallpaper gives us all lux vibes (rawr!) and pairs just perfectly with the hex floor tile and vintage door hardware.
Hall Bathroom
We wanted the hall bathroom to drip with vintage charm as well but opted to play with a simpler color palette in this space. We utilized black and white tile with fun patterns (like the little boarder on the floor) and kept this room feeling crisp and bright.
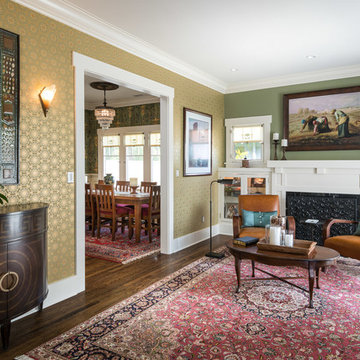
Complete interior full gut & remodel using only the finest materials and finishes to bring this 1920's House in the Pasadena Historic District back to life
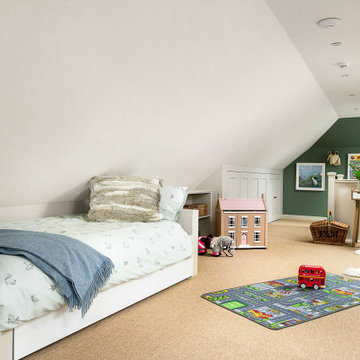
Foto di un grande soggiorno contemporaneo stile loft con sala giochi, pareti verdi, moquette, parete attrezzata e pavimento beige
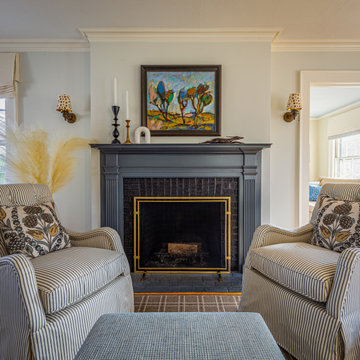
A dash of handsome black coated this fireplace and created a focal point in this french-inspired room, mixing pattern, prints, and art.
Ispirazione per un soggiorno chic di medie dimensioni e chiuso con sala formale, pareti verdi, pavimento in legno massello medio, camino classico, cornice del camino in mattoni, nessuna TV, pavimento marrone e soffitto in legno
Ispirazione per un soggiorno chic di medie dimensioni e chiuso con sala formale, pareti verdi, pavimento in legno massello medio, camino classico, cornice del camino in mattoni, nessuna TV, pavimento marrone e soffitto in legno
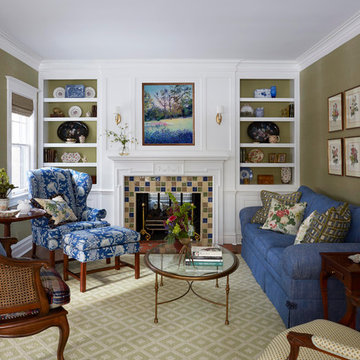
Kaskel photo
Ispirazione per un grande soggiorno tradizionale aperto con sala formale, pareti verdi, parquet scuro, camino bifacciale, cornice del camino piastrellata e nessuna TV
Ispirazione per un grande soggiorno tradizionale aperto con sala formale, pareti verdi, parquet scuro, camino bifacciale, cornice del camino piastrellata e nessuna TV
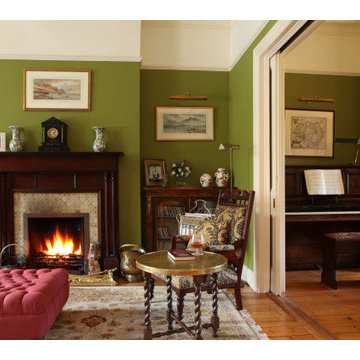
Photo by Sasfi Hope-Ross
Immagine di un soggiorno chic di medie dimensioni con sala formale, pareti verdi, pavimento in legno massello medio, camino classico e cornice del camino in legno
Immagine di un soggiorno chic di medie dimensioni con sala formale, pareti verdi, pavimento in legno massello medio, camino classico e cornice del camino in legno
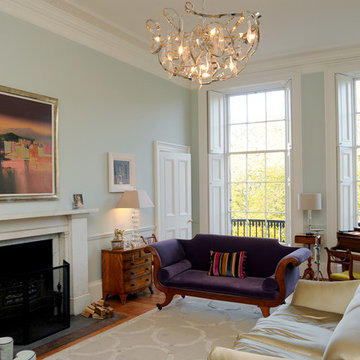
Brian Fischbacher
Idee per un soggiorno chic di medie dimensioni e chiuso con sala formale, pareti verdi, pavimento in legno massello medio e cornice del camino in pietra
Idee per un soggiorno chic di medie dimensioni e chiuso con sala formale, pareti verdi, pavimento in legno massello medio e cornice del camino in pietra
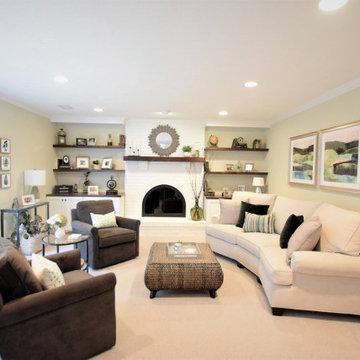
Updated a dark and dated family room to a bright, airy and fresh modern farmhouse style. The unique angled sofa was reupholstered in a fresh pet and family friendly Krypton fabric and contrasts fabulously with the Pottery Barn swivel chairs done in a deep grey/green velvet. Glass topped accent tables keep the space open and bright and air a bit of formality to the casual farmhouse feel of the greywash wicker coffee table. The original built-ins were a cramped and boxy old style and were redesigned into lower counter- height shaker cabinets topped with a rich walnut and paired with custom walnut floating shelves and mantle. Durable and pet friendly carpet was a must for this cozy hang-out space, it's a patterned low-pile Godfrey Hirst in the Misty Morn color. The fireplace went from an orange hued '80s brick with bright brass to an ultra flat white with black accents.
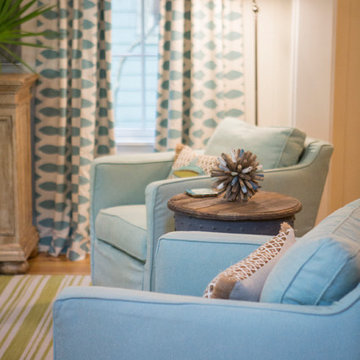
Lisa Konz Photography
Ispirazione per un soggiorno stile marinaro di medie dimensioni e chiuso con sala formale, pareti verdi, pavimento in legno massello medio, nessun camino e TV a parete
Ispirazione per un soggiorno stile marinaro di medie dimensioni e chiuso con sala formale, pareti verdi, pavimento in legno massello medio, nessun camino e TV a parete
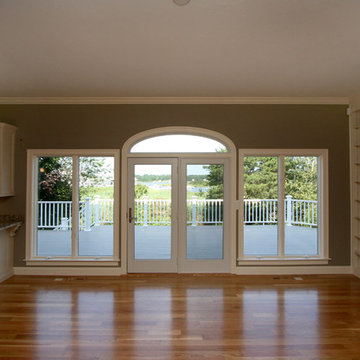
Immagine di un soggiorno minimal di medie dimensioni e chiuso con parquet chiaro, camino classico, cornice del camino in mattoni, TV a parete e pareti verdi
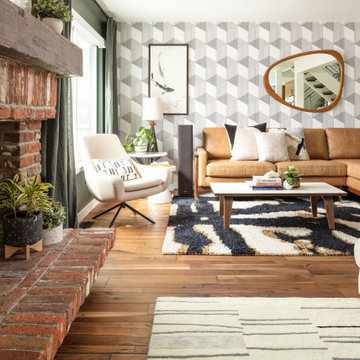
This long space needed flexibility above all else. As frequent hosts to their extended family, we made sure there was plenty of seating to go around, but also met their day-to-day needs with intimate groupings. Much like the kitchen, the family room strikes a balance between the warm brick tones of the fireplace and the handsome green wall finish. Not wanting to miss an opportunity for spunk, we introduced an intricate geometric pattern onto the accent wall giving us a perfect backdrop for the clean lines of the mid-century inspired furniture pieces.

Inspired by fantastic views, there was a strong emphasis on natural materials and lots of textures to create a hygge space.
Making full use of that awkward space under the stairs creating a bespoke made cabinet that could double as a home bar/drinks area
Soggiorni con pareti verdi - Foto e idee per arredare
8