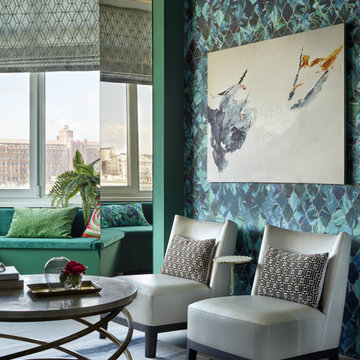Soggiorni con pareti multicolore - Foto e idee per arredare
Filtra anche per:
Budget
Ordina per:Popolari oggi
101 - 120 di 1.375 foto
1 di 3
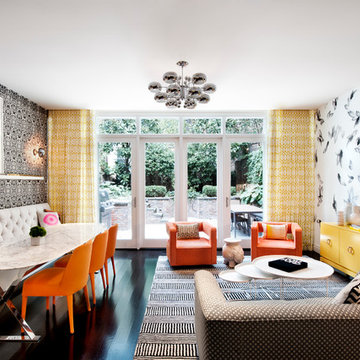
Located in stylish Chelsea, this updated five-floor townhouse incorporates both a bold, modern aesthetic and sophisticated, polished taste. Palettes range from vibrant and playful colors in the family and kids’ spaces to softer, rich tones in the master bedroom and formal dining room. DHD interiors embraced the client’s adventurous taste, incorporating dynamic prints and striking wallpaper into each room, and a stunning floor-to-floor stair runner. Lighting became one of the most crucial elements as well, as ornate vintage fixtures and eye-catching sconces are featured throughout the home.
Photography: Emily Andrews
Architect: Robert Young Architecture
3 Bedrooms / 4,000 Square Feet
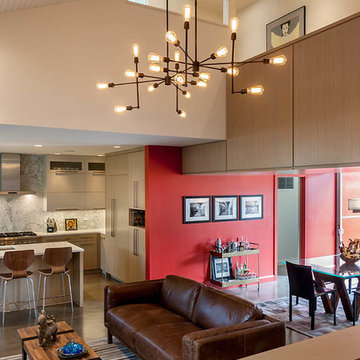
View from entry foyer towards kitchen, living room, dining room and upper hallway
Photo: Van Inwegen Digital Arts
Immagine di un soggiorno moderno di medie dimensioni e aperto con pareti multicolore e pavimento in cemento
Immagine di un soggiorno moderno di medie dimensioni e aperto con pareti multicolore e pavimento in cemento
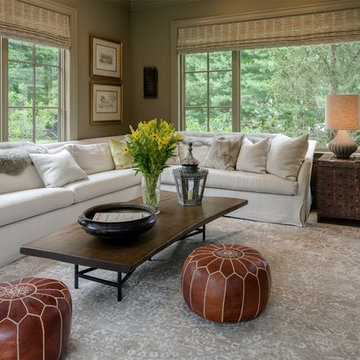
Photography by Michael Biondo
Immagine di un grande soggiorno chiuso con pareti multicolore, parquet chiaro e tappeto
Immagine di un grande soggiorno chiuso con pareti multicolore, parquet chiaro e tappeto
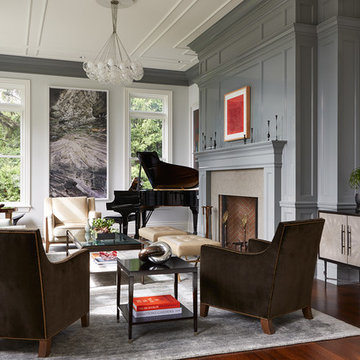
Immagine di un soggiorno chic chiuso con sala della musica, pareti multicolore, pavimento in legno massello medio, camino classico e cornice del camino in mattoni
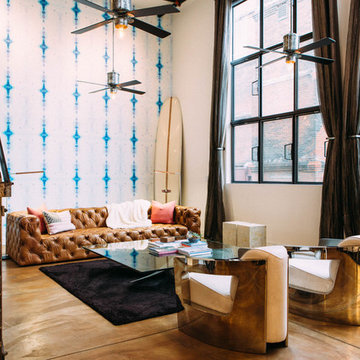
Ashley Batz
Idee per un grande soggiorno industriale aperto con pareti multicolore, pavimento in cemento, nessun camino e nessuna TV
Idee per un grande soggiorno industriale aperto con pareti multicolore, pavimento in cemento, nessun camino e nessuna TV

The den/lounge provides a perfect place for the evening wind-down. Anchored by a black sectional sofa, the room features a mix of modern elements like the Verner Panton throw and the Eames coffee table, and global elements like the romantic wall-covering of gondolas floating in a sea of lanterns.
Tony Soluri Photography
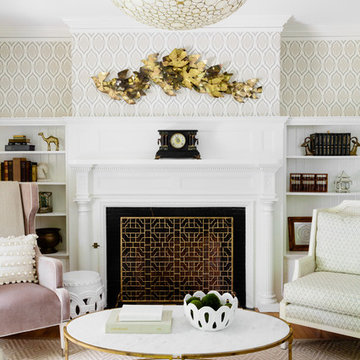
Ispirazione per un soggiorno classico di medie dimensioni e aperto con sala formale, pareti multicolore, camino classico, pavimento in legno massello medio, cornice del camino in intonaco, nessuna TV, pavimento marrone e tappeto

Brent Moss Photography
Ispirazione per un soggiorno minimal aperto e di medie dimensioni con sala giochi, moquette, camino classico, cornice del camino in pietra, pareti multicolore e nessuna TV
Ispirazione per un soggiorno minimal aperto e di medie dimensioni con sala giochi, moquette, camino classico, cornice del camino in pietra, pareti multicolore e nessuna TV
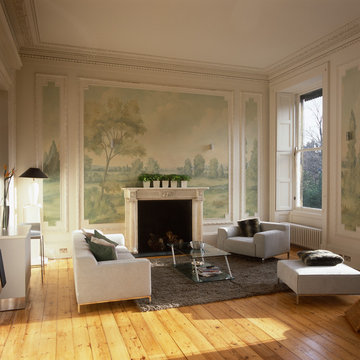
Ispirazione per un soggiorno tradizionale con pareti multicolore, pavimento in legno massello medio, camino classico e pavimento marrone

photography: Roel Kuiper ©2012
Immagine di un piccolo soggiorno minimalista aperto con pareti multicolore, parquet chiaro, camino classico e cornice del camino in mattoni
Immagine di un piccolo soggiorno minimalista aperto con pareti multicolore, parquet chiaro, camino classico e cornice del camino in mattoni
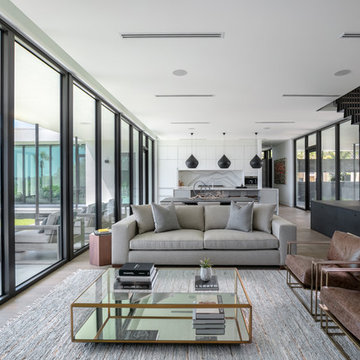
SeaThru is a new, waterfront, modern home. SeaThru was inspired by the mid-century modern homes from our area, known as the Sarasota School of Architecture.
This homes designed to offer more than the standard, ubiquitous rear-yard waterfront outdoor space. A central courtyard offer the residents a respite from the heat that accompanies west sun, and creates a gorgeous intermediate view fro guest staying in the semi-attached guest suite, who can actually SEE THROUGH the main living space and enjoy the bay views.
Noble materials such as stone cladding, oak floors, composite wood louver screens and generous amounts of glass lend to a relaxed, warm-contemporary feeling not typically common to these types of homes.
Photos by Ryan Gamma Photography
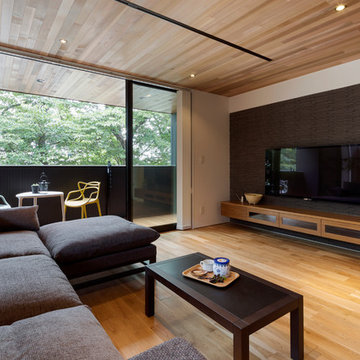
Immagine di un soggiorno minimal aperto con pareti multicolore, pavimento in legno massello medio, TV a parete e pavimento marrone
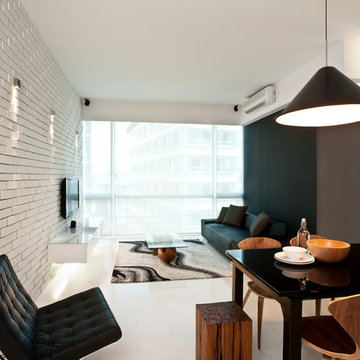
Idee per un soggiorno moderno con nessun camino, TV a parete, pareti multicolore e pavimento bianco

Tommy Daspit Photographer
Ispirazione per un grande soggiorno classico aperto con sala formale, pareti multicolore, pavimento con piastrelle in ceramica, camino lineare Ribbon, cornice del camino in legno, parete attrezzata e pavimento beige
Ispirazione per un grande soggiorno classico aperto con sala formale, pareti multicolore, pavimento con piastrelle in ceramica, camino lineare Ribbon, cornice del camino in legno, parete attrezzata e pavimento beige
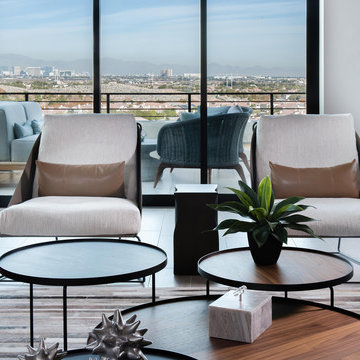
Design by Blue Heron in Partnership with Cantoni. Photos By: Stephen Morgan
For many, Las Vegas is a destination that transports you away from reality. The same can be said of the thirty-nine modern homes built in The Bluffs Community by luxury design/build firm, Blue Heron. Perched on a hillside in Southern Highlands, The Bluffs is a private gated community overlooking the Las Vegas Valley with unparalleled views of the mountains and the Las Vegas Strip. Indoor-outdoor living concepts, sustainable designs and distinctive floorplans create a modern lifestyle that makes coming home feel like a getaway.
To give potential residents a sense for what their custom home could look like at The Bluffs, Blue Heron partnered with Cantoni to furnish a model home and create interiors that would complement the Vegas Modern™ architectural style. “We were really trying to introduce something that hadn’t been seen before in our area. Our homes are so innovative, so personal and unique that it takes truly spectacular furnishings to complete their stories as well as speak to the emotions of everyone who visits our homes,” shares Kathy May, director of interior design at Blue Heron. “Cantoni has been the perfect partner in this endeavor in that, like Blue Heron, Cantoni is innovative and pushes boundaries.”
Utilizing Cantoni’s extensive portfolio, the Blue Heron Interior Design team was able to customize nearly every piece in the home to create a thoughtful and curated look for each space. “Having access to so many high-quality and diverse furnishing lines enables us to think outside the box and create unique turnkey designs for our clients with confidence,” says Kathy May, adding that the quality and one-of-a-kind feel of the pieces are unmatched.
rom the perfectly situated sectional in the downstairs family room to the unique blue velvet dining chairs, the home breathes modern elegance. “I particularly love the master bed,” says Kathy. “We had created a concept design of what we wanted it to be and worked with one of Cantoni’s longtime partners, to bring it to life. It turned out amazing and really speaks to the character of the room.”
The combination of Cantoni’s soft contemporary touch and Blue Heron’s distinctive designs are what made this project a unified experience. “The partnership really showcases Cantoni’s capabilities to manage projects like this from presentation to execution,” shares Luca Mazzolani, vice president of sales at Cantoni. “We work directly with the client to produce custom pieces like you see in this home and ensure a seamless and successful result.”
And what a stunning result it is. There was no Las Vegas luck involved in this project, just a sureness of style and service that brought together Blue Heron and Cantoni to create one well-designed home.
To learn more about Blue Heron Design Build, visit www.blueheron.com.

Mahjong Game Room with Wet Bar
Ispirazione per un soggiorno classico di medie dimensioni con moquette, pavimento multicolore, angolo bar e pareti multicolore
Ispirazione per un soggiorno classico di medie dimensioni con moquette, pavimento multicolore, angolo bar e pareti multicolore
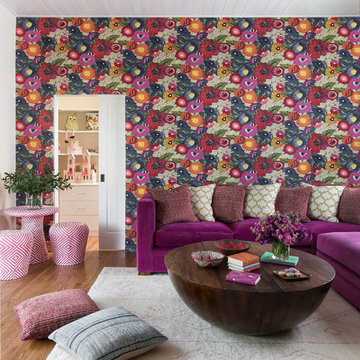
photo credit: Haris Kenjar
Anthropologie wallpaper + sofa + coffee table.
Custom velvet fabric on sofa.
Foto di un soggiorno bohémian con pareti multicolore, pavimento in legno massello medio e tappeto
Foto di un soggiorno bohémian con pareti multicolore, pavimento in legno massello medio e tappeto
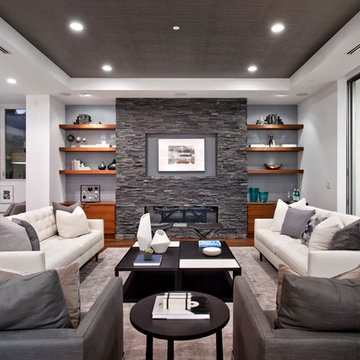
Immagine di un soggiorno design aperto con sala formale, pareti multicolore, parquet scuro, camino lineare Ribbon e cornice del camino in pietra
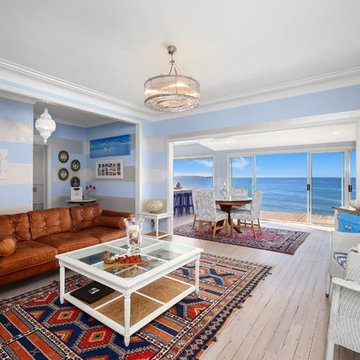
Esempio di un soggiorno costiero con pareti multicolore, parquet chiaro e TV a parete
Soggiorni con pareti multicolore - Foto e idee per arredare
6
