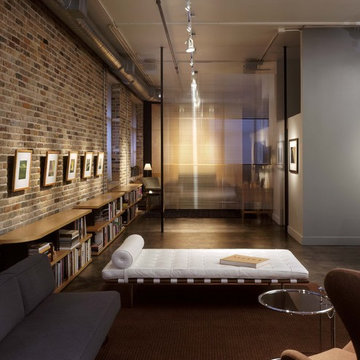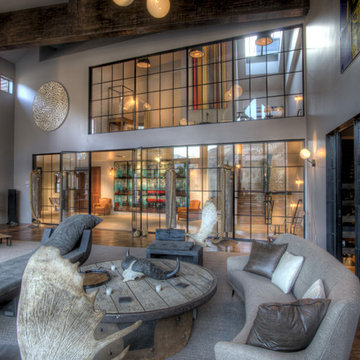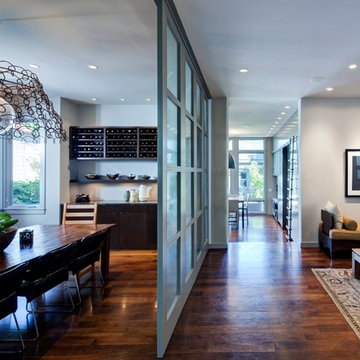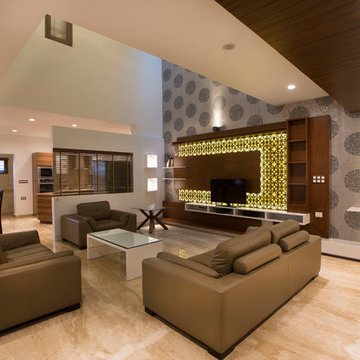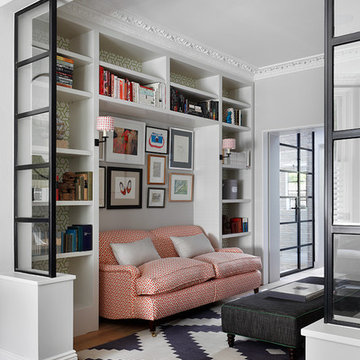Soggiorni con pareti grigie - Foto e idee per arredare
Filtra anche per:
Budget
Ordina per:Popolari oggi
1 - 19 di 19 foto
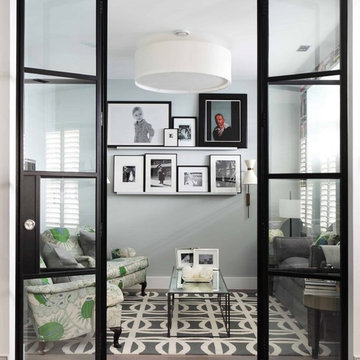
Esempio di un piccolo soggiorno contemporaneo chiuso con pareti grigie, nessun camino e nessuna TV
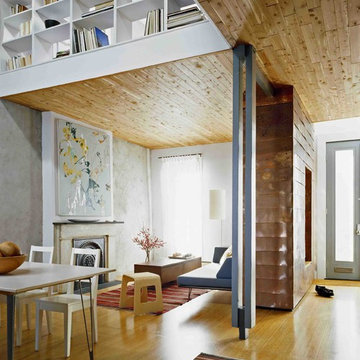
Catherine Tighe
Ispirazione per un soggiorno design di medie dimensioni con sala formale, pareti grigie, parquet chiaro, camino bifacciale, cornice del camino in pietra e nessuna TV
Ispirazione per un soggiorno design di medie dimensioni con sala formale, pareti grigie, parquet chiaro, camino bifacciale, cornice del camino in pietra e nessuna TV
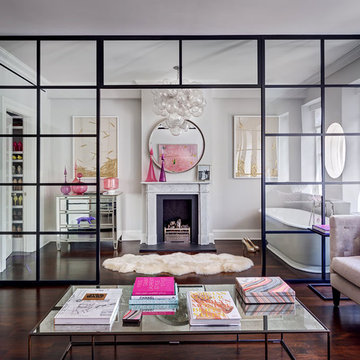
Foto di un soggiorno bohémian con pareti grigie, parquet scuro, camino classico e pavimento marrone
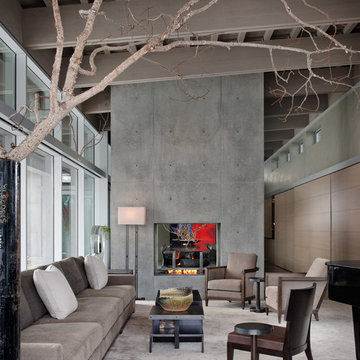
River House, living room with concrete fireplace.
Photo credit: Aaron Leitz
Idee per un soggiorno contemporaneo aperto con sala formale, moquette, camino bifacciale, cornice del camino in cemento, nessuna TV e pareti grigie
Idee per un soggiorno contemporaneo aperto con sala formale, moquette, camino bifacciale, cornice del camino in cemento, nessuna TV e pareti grigie
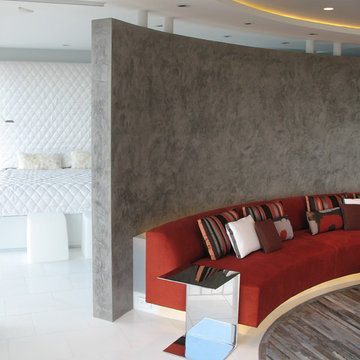
photos: Matthew Millman
This 1100 SF space is a reinvention of an early 1960s unit in one of two semi-circular apartment towers near San Francisco’s Aquatic Park. The existing design ignored the sweeping views and featured the same humdrum features one might have found in a mid-range suburban development from 40 years ago. The clients who bought the unit wanted to transform the apartment into a pied a terre with the feel of a high-end hotel getaway: sleek, exciting, sexy. The apartment would serve as a theater, revealing the spectacular sights of the San Francisco Bay.

The Eagle Harbor Cabin is located on a wooded waterfront property on Lake Superior, at the northerly edge of Michigan’s Upper Peninsula, about 300 miles northeast of Minneapolis.
The wooded 3-acre site features the rocky shoreline of Lake Superior, a lake that sometimes behaves like the ocean. The 2,000 SF cabin cantilevers out toward the water, with a 40-ft. long glass wall facing the spectacular beauty of the lake. The cabin is composed of two simple volumes: a large open living/dining/kitchen space with an open timber ceiling structure and a 2-story “bedroom tower,” with the kids’ bedroom on the ground floor and the parents’ bedroom stacked above.
The interior spaces are wood paneled, with exposed framing in the ceiling. The cabinets use PLYBOO, a FSC-certified bamboo product, with mahogany end panels. The use of mahogany is repeated in the custom mahogany/steel curvilinear dining table and in the custom mahogany coffee table. The cabin has a simple, elemental quality that is enhanced by custom touches such as the curvilinear maple entry screen and the custom furniture pieces. The cabin utilizes native Michigan hardwoods such as maple and birch. The exterior of the cabin is clad in corrugated metal siding, offset by the tall fireplace mass of Montana ledgestone at the east end.
The house has a number of sustainable or “green” building features, including 2x8 construction (40% greater insulation value); generous glass areas to provide natural lighting and ventilation; large overhangs for sun and snow protection; and metal siding for maximum durability. Sustainable interior finish materials include bamboo/plywood cabinets, linoleum floors, locally-grown maple flooring and birch paneling, and low-VOC paints.
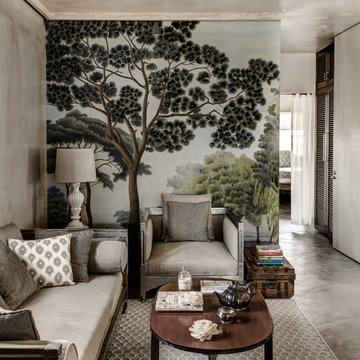
Ispirazione per un soggiorno mediterraneo con pareti grigie, pavimento in cemento e tappeto
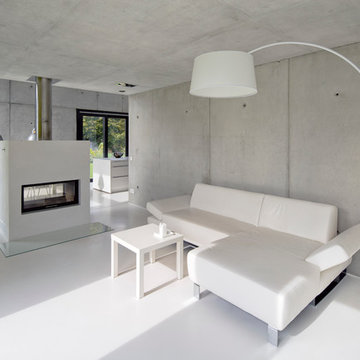
Ronald Tillemann, Rotterdam
Immagine di un soggiorno moderno di medie dimensioni e aperto con camino bifacciale, pareti grigie e cornice del camino in intonaco
Immagine di un soggiorno moderno di medie dimensioni e aperto con camino bifacciale, pareti grigie e cornice del camino in intonaco
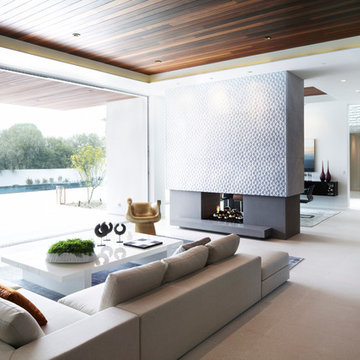
Ispirazione per un grande soggiorno moderno aperto con pareti grigie, pavimento con piastrelle in ceramica, camino bifacciale e cornice del camino in pietra
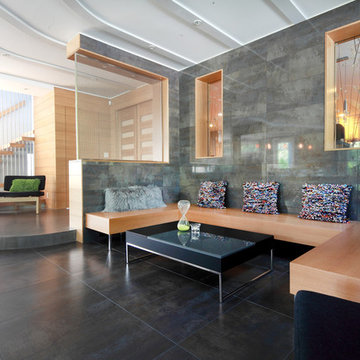
“Compelling.” That’s how one of our judges characterized this stair, which manages to embody both reassuring solidity and airy weightlessness. Architect Mahdad Saniee specified beefy maple treads—each laminated from two boards, to resist twisting and cupping—and supported them at the wall with hidden steel hangers. “We wanted to make them look like they are floating,” he says, “so they sit away from the wall by about half an inch.” The stainless steel rods that seem to pierce the treads’ opposite ends are, in fact, joined by threaded couplings hidden within the thickness of the wood. The result is an assembly whose stiffness underfoot defies expectation, Saniee says. “It feels very solid, much more solid than average stairs.” With the rods working in tension from above and compression below, “it’s very hard for those pieces of wood to move.”
The interplay of wood and steel makes abstract reference to a Steinway concert grand, Saniee notes. “It’s taking elements of a piano and playing with them.” A gently curved soffit in the ceiling reinforces the visual rhyme. The jury admired the effect but was equally impressed with the technical acumen required to achieve it. “The rhythm established by the vertical rods sets up a rigorous discipline that works with the intricacies of stair dimensions,” observed one judge. “That’s really hard to do.”
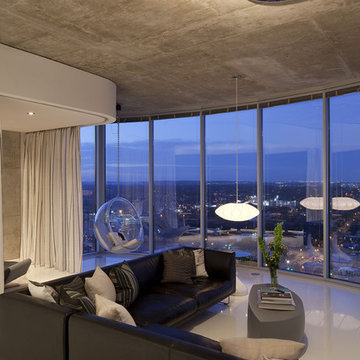
Project by Dick Clark Architecture of Austin Texas
Foto di un ampio soggiorno contemporaneo aperto con pareti grigie, pavimento in gres porcellanato, nessun camino e TV a parete
Foto di un ampio soggiorno contemporaneo aperto con pareti grigie, pavimento in gres porcellanato, nessun camino e TV a parete
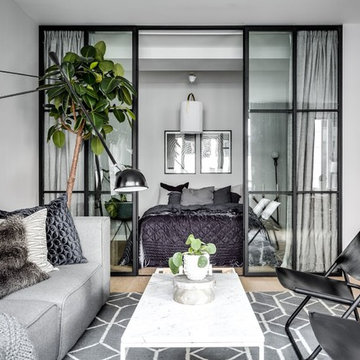
Esempio di un soggiorno scandinavo di medie dimensioni e aperto con pareti grigie e parquet chiaro
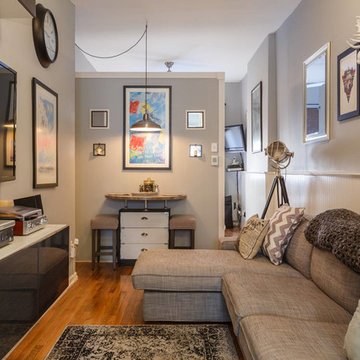
Immagine di un soggiorno design chiuso con pareti grigie, pavimento in legno massello medio e TV a parete
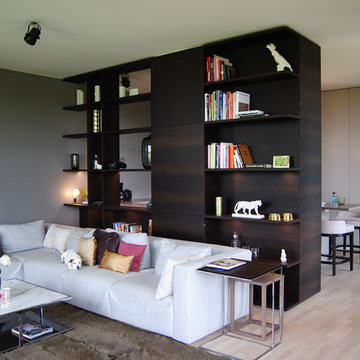
Ispirazione per un ampio soggiorno contemporaneo aperto con libreria, pareti grigie e parquet chiaro
Soggiorni con pareti grigie - Foto e idee per arredare
1
