Soggiorni con pareti grigie e pavimento in gres porcellanato - Foto e idee per arredare
Filtra anche per:
Budget
Ordina per:Popolari oggi
121 - 140 di 4.402 foto
1 di 3
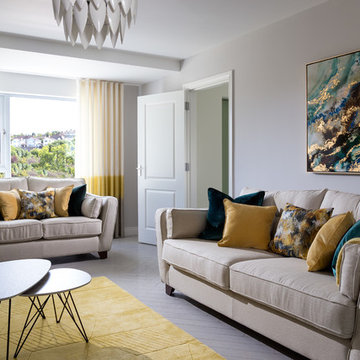
Baha Khakimov
Ispirazione per un soggiorno tradizionale con pavimento grigio, pareti grigie, pavimento in gres porcellanato, camino sospeso e tappeto
Ispirazione per un soggiorno tradizionale con pavimento grigio, pareti grigie, pavimento in gres porcellanato, camino sospeso e tappeto
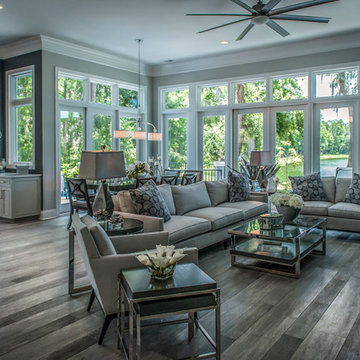
Here is an open floor plan - lovely and spacious -
and a view beyond! The flooring is a wood-look porcelain tile, which runs throughout the entire downstairs. This home is ready for guests and just relaxing with family.
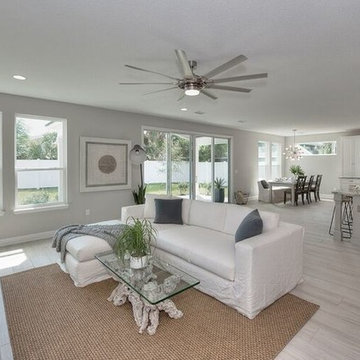
Kim Lindsey Photography
Immagine di un soggiorno stile marino di medie dimensioni e aperto con sala formale, pareti grigie, pavimento in gres porcellanato, nessun camino, nessuna TV e pavimento grigio
Immagine di un soggiorno stile marino di medie dimensioni e aperto con sala formale, pareti grigie, pavimento in gres porcellanato, nessun camino, nessuna TV e pavimento grigio
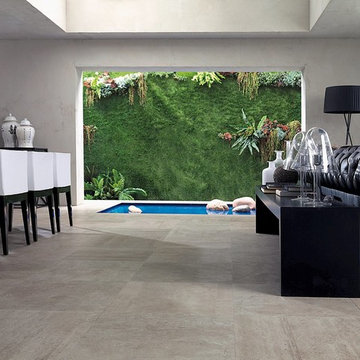
Idee per un grande soggiorno industriale aperto con pavimento in gres porcellanato, pareti grigie, nessun camino, nessuna TV e sala formale
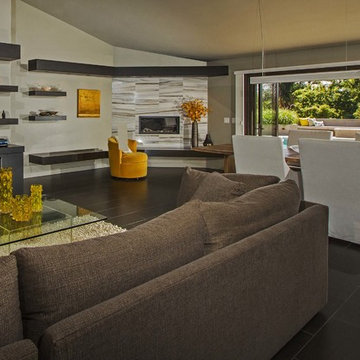
The Great Room opens to the back yard
Foto di un soggiorno minimal di medie dimensioni e aperto con pareti grigie, pavimento in gres porcellanato, camino ad angolo, cornice del camino in pietra, TV a parete e pavimento marrone
Foto di un soggiorno minimal di medie dimensioni e aperto con pareti grigie, pavimento in gres porcellanato, camino ad angolo, cornice del camino in pietra, TV a parete e pavimento marrone
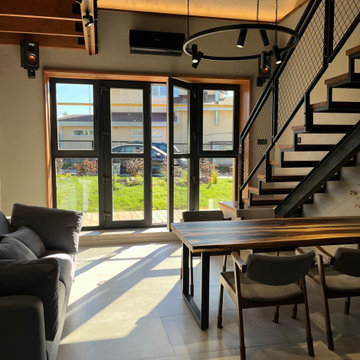
гостиная в доме совмещенная со столовой и кухней
Esempio di un piccolo soggiorno industriale stile loft con sala della musica, pareti grigie, pavimento in gres porcellanato, pavimento grigio, soffitto ribassato e pareti in mattoni
Esempio di un piccolo soggiorno industriale stile loft con sala della musica, pareti grigie, pavimento in gres porcellanato, pavimento grigio, soffitto ribassato e pareti in mattoni
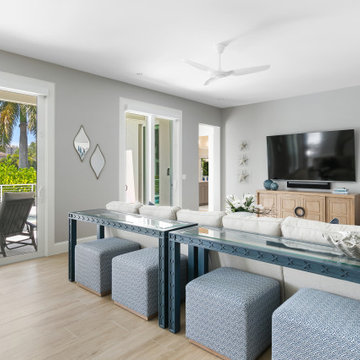
Foto di un soggiorno stile marino di medie dimensioni e aperto con pareti grigie, pavimento in gres porcellanato, TV a parete e pavimento marrone
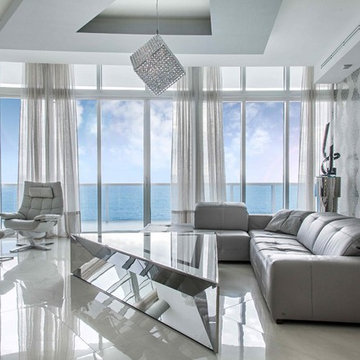
Design by Natalia Neverko
Custom Innovative design and Engineering for unique Oceanfront Penthouse project in Trump Hollywood, Florida.
Furniture made by Natuzzi Itali
contemporary staircase, luxury staircase, floating stair case, custom design, interior design, contemporary interiors, architecture, architectural interiors
Modern - Interior Design projects by Natalia Neverko Design in Miami, Florida.
Дизайн Интерьеров
Архитектурные Интерьеры
Дизайн интерьеров в Sunny Isles
Дизайн интерьеров в Sunny Isles
Miami’s Top Interior Designers
Interior design,
Modern interiors,
Architectural interiors,
Luxury interiors,
Eclectic design,
Contemporary design,
Bickell interior designer
Sunny Isles interior designers
Miami Beach interior designer
modern architecture,
award winner designer,
high-end custom design, turnkey interiors
Miami modern,
Contemporary Interior Designers,
Modern Interior Designers,
Brickell Interior Designers,
Sunny Isles Interior Designers,
Pinecrest Interior Designers,
Natalia Neverko interior Design
South Florida designers,
Best Miami Designers,
Miami interiors,
Miami décor,
Miami Beach Designers,
Best Miami Interior Designers,
Miami Beach Interiors,
Luxurious Design in Miami,
Top designers,
Deco Miami,
Luxury interiors,
Miami Beach Luxury Interiors,
Miami Interior Design,
Miami Interior Design Firms,
Beach front,
Top Interior Designers,
top décor,
Top Miami Decorators,
Miami luxury condos,
modern interiors,
Modern,
Pent house design,
white interiors,
Top Miami Interior Decorators,
Top Miami Interior Designers,
Modern Designers in Miami,
Contemporary design
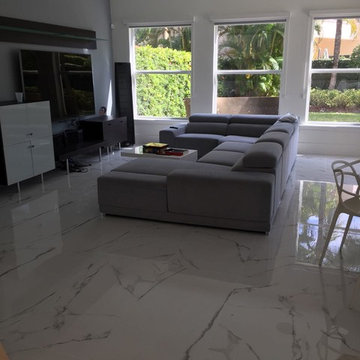
Stone Look: Sensi Series.
Color Statuario, Polished, Size 24x48.
Foto di un grande soggiorno moderno aperto con pavimento in gres porcellanato, pareti grigie, nessun camino, TV a parete e pavimento bianco
Foto di un grande soggiorno moderno aperto con pavimento in gres porcellanato, pareti grigie, nessun camino, TV a parete e pavimento bianco
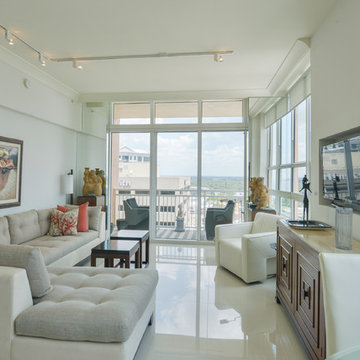
A modern living room idea for small living spaces.
Esempio di un piccolo soggiorno contemporaneo aperto con pareti grigie, pavimento in gres porcellanato, TV a parete, sala formale e nessun camino
Esempio di un piccolo soggiorno contemporaneo aperto con pareti grigie, pavimento in gres porcellanato, TV a parete, sala formale e nessun camino
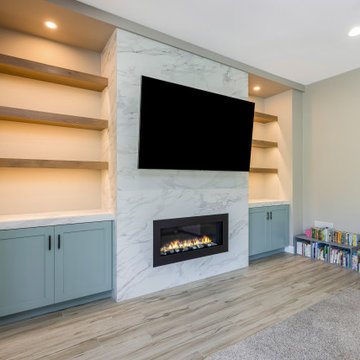
After finishing Devon & Marci’s home office, they wanted us to come back and take their standard fireplace and elevate it to the rest of their home.
After determining what they wanted a clean and modern style we got to work and created the ultimate sleek and modern feature wall.
Because their existing fireplace was in great shape and fit in the design, we designed a new façade and surrounded it in a large format tile. This tile is 24X48 laid in a horizontal stacked pattern.
The porcelain tile chosen is called Tru Marmi Extra Matte.
With the addition of a child, they needed more storage, so they asked us to install new custom cabinets on either sides of the fireplace and install quartz countertops that match their kitchen island called Calacatta Divine.
To finish the project, they needed more decorative shelving. We installed 3 natural stained shelves on each side.
And added lighting above each area to spotlight those family memories they have and will continue to create over the next years.
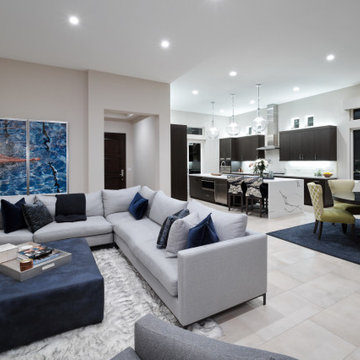
Desert Great Room flanked hosts a sexy sectional with metal footing that rests upon the softest faux-fur area rug. The varying patterns, colors, and textures reflect this desert living space well.
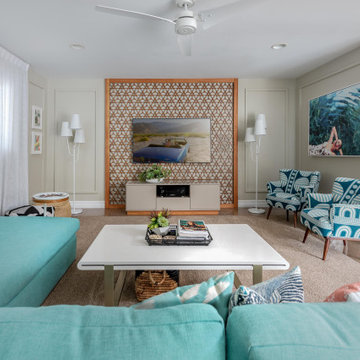
Open floor plan Palm Springs vacation rental with custom wall screen.
Foto di un grande soggiorno design aperto con pareti grigie, pavimento in gres porcellanato, TV a parete e boiserie
Foto di un grande soggiorno design aperto con pareti grigie, pavimento in gres porcellanato, TV a parete e boiserie
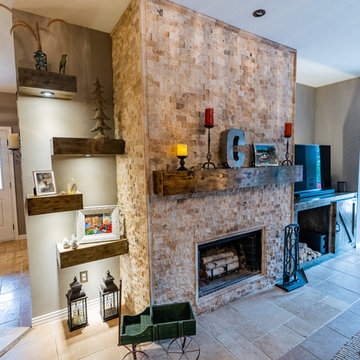
We remodel the entire room, and we did a custom-made Fireplace with custom shelving, custom lighting, and a custom mantel for the fireplace, we made the painting, flooring, ceiling, lighting, and overlook according to customer's requests and it exceed his expectation. (It was apart from a whole Home Remodeling Project) (it was apart from a whole Home Remodeling Project)
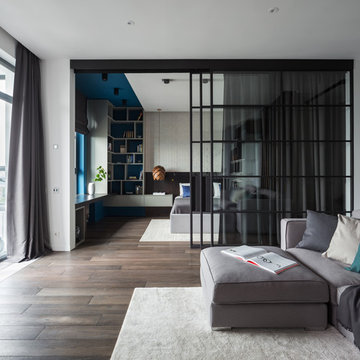
Антон Лихтарович
Esempio di un soggiorno design di medie dimensioni e aperto con sala della musica, pareti grigie, pavimento in gres porcellanato, nessun camino e TV nascosta
Esempio di un soggiorno design di medie dimensioni e aperto con sala della musica, pareti grigie, pavimento in gres porcellanato, nessun camino e TV nascosta
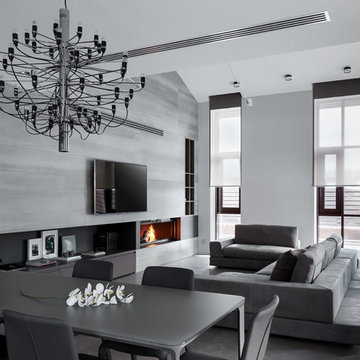
Детальные фотографии гостиной и кухни в реализованном проекте загородного дома в КП "Небо"
В интерьере использованы: барные и обеденные стулья Bonaldo, стол из матового стекла итальянской фабрики Sovet, кожаный диван Arketipo, люстра Flos, светильники фабрик Luceplan и Delta Light, плитка Porcelanosa, дровяной камин Schmid

The great room area is great indeed with large butt glass windows, the perfect sectional for lounging and a new twist on the fireplace with a sleek and modern design. One of the designer's favorite pieces is the lime green ottoman that makes a statement for function and decorative use.
Ashton Morgan, By Design Interiors
Photography: Daniel Angulo
Builder: Flair Builders
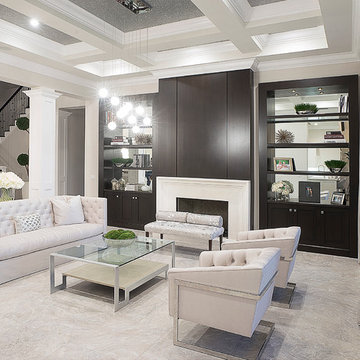
David Scarola
Foto di un grande soggiorno tradizionale aperto con sala formale, pareti grigie, pavimento in gres porcellanato, camino classico e cornice del camino in intonaco
Foto di un grande soggiorno tradizionale aperto con sala formale, pareti grigie, pavimento in gres porcellanato, camino classico e cornice del camino in intonaco
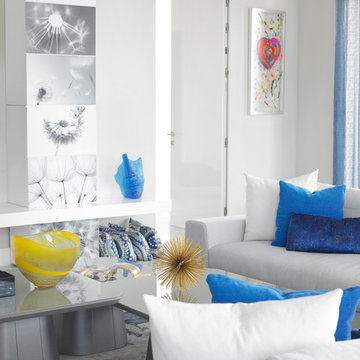
Living Room
Idee per un soggiorno moderno di medie dimensioni e aperto con pareti grigie, pavimento in gres porcellanato, nessun camino, TV a parete e pavimento grigio
Idee per un soggiorno moderno di medie dimensioni e aperto con pareti grigie, pavimento in gres porcellanato, nessun camino, TV a parete e pavimento grigio

The Renovation of this home held a host of issues to resolve. The original fireplace was awkward and the ceiling was very complex. The original fireplace concept was designed to use a 3-sided fireplace to divide two rooms which became the focal point of the Great Room. For this particular floor plan since the Great Room was open to the rest of the main floor a sectional was the perfect choice to ground the space. It did just that! Although it is an open concept the floor plan creates a comfortable cozy space.
Photography by Carlson Productions, LLC
Soggiorni con pareti grigie e pavimento in gres porcellanato - Foto e idee per arredare
7