Soggiorni con pareti grigie e pavimento bianco - Foto e idee per arredare
Filtra anche per:
Budget
Ordina per:Popolari oggi
121 - 140 di 1.430 foto
1 di 3
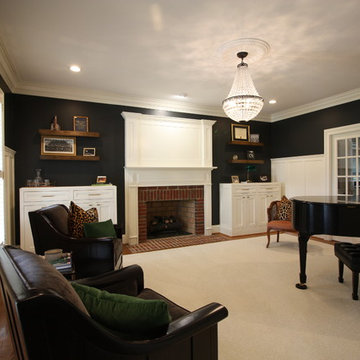
Bespoke Piano Salon renovation to include Shaker Wall Paneling, Built-in Cabinetry, French Doors with Transom, and Fireplace Mantel Extension. Photo: MCA
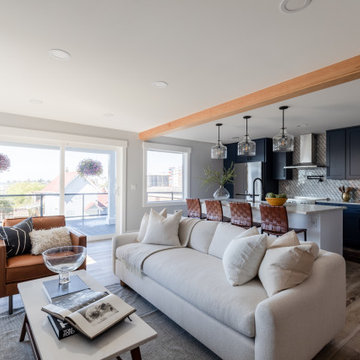
Ispirazione per un soggiorno contemporaneo di medie dimensioni e aperto con pareti grigie, pavimento in laminato, TV a parete e pavimento bianco
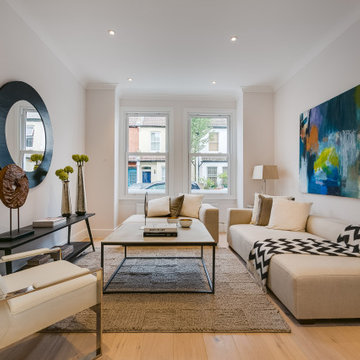
Ispirazione per un soggiorno design di medie dimensioni con pareti grigie, parquet chiaro, nessun camino, nessuna TV e pavimento bianco
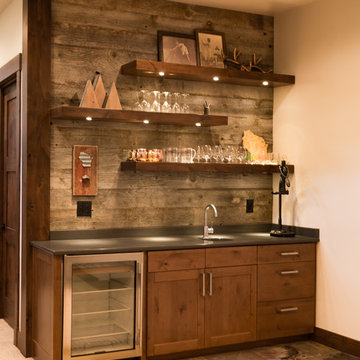
Mountain Modern Contemporary Steamboat Springs Ski Resort Custom Home built by Amaron Folkestad General Contractors www.AmaronBuilders.com
Apex Architecture
Photos by Brian Adams
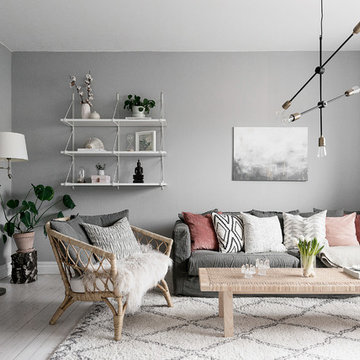
© Christian Johansson / papac
Ispirazione per un soggiorno moderno di medie dimensioni e chiuso con pareti grigie, parquet chiaro e pavimento bianco
Ispirazione per un soggiorno moderno di medie dimensioni e chiuso con pareti grigie, parquet chiaro e pavimento bianco
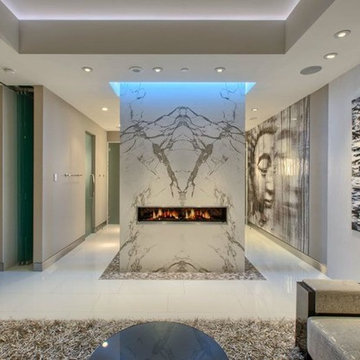
Immagine di un grande soggiorno tradizionale aperto con sala formale, pareti grigie, pavimento con piastrelle in ceramica e pavimento bianco
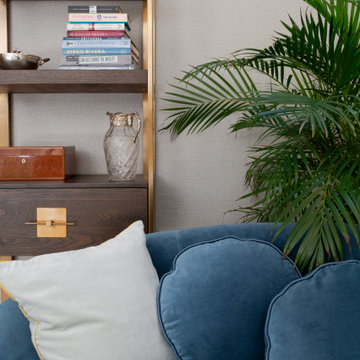
In a small corner of a very large open-space, a secondary and more welcoming sitting area invites us to relax and socialise without the distraction of a TV, which is in a different part of the room. Though this room is in the lower-ground level of the home, proximity to terrace doors leading outside as well as two roof lights directly above it, make this the brightest corner of the entire room.
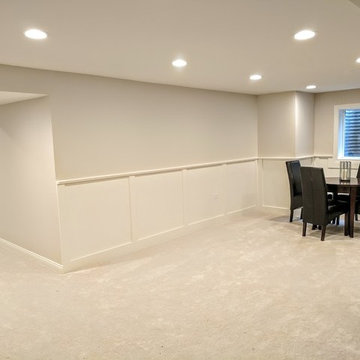
Peak Construction & Remodeling, Inc.
Esempio di un soggiorno tradizionale di medie dimensioni e aperto con pareti grigie, moquette e pavimento bianco
Esempio di un soggiorno tradizionale di medie dimensioni e aperto con pareti grigie, moquette e pavimento bianco
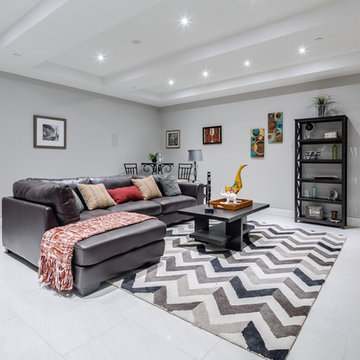
Basement Family Room and Wet Bar of a New Construction Townhome
Ispirazione per un soggiorno design aperto e di medie dimensioni con pareti grigie, pavimento in gres porcellanato, TV a parete, pavimento bianco e nessun camino
Ispirazione per un soggiorno design aperto e di medie dimensioni con pareti grigie, pavimento in gres porcellanato, TV a parete, pavimento bianco e nessun camino
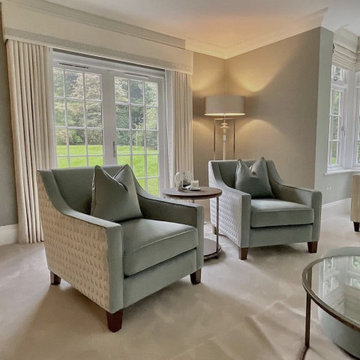
Foto di un soggiorno minimalista con pareti grigie, moquette, camino classico, TV a parete e pavimento bianco
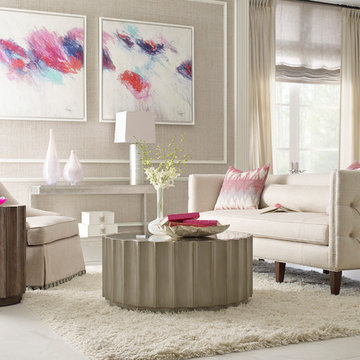
Foto di un soggiorno classico di medie dimensioni e aperto con sala formale, pareti grigie, pavimento in gres porcellanato, nessun camino, nessuna TV e pavimento bianco
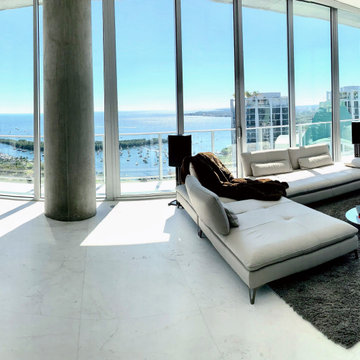
Foto di un grande soggiorno contemporaneo aperto con pareti grigie, pavimento in marmo, TV a parete e pavimento bianco
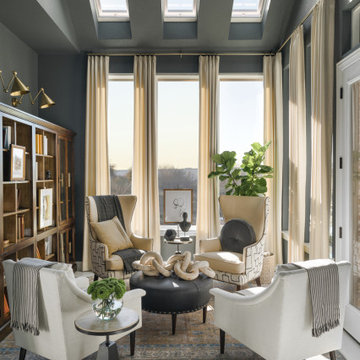
This library offers one of the best spots in the home for enjoying views of the outdoors. The library is just steps from the kitchen, as well as a porch outside.
https://www.tiffanybrooksinteriors.com
Inquire About Our Design Services
http://www.tiffanybrooksinteriors.com Inquire about our design services. Spaced designed by Tiffany Brooks
Photo 2019 Scripps Network, LLC.
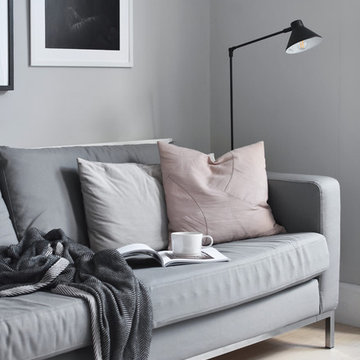
Popular Scandinavian-style interiors blog 'These Four Walls' has collaborated with Kährs for a scandi-inspired, soft and minimalist living room makeover. Kährs worked with founder Abi Dare to find the perfect hard wearing and stylish floor to work alongside minimalist decor. Kährs' ultra matt 'Oak Sky' engineered wood floor design was the perfect fit.
"I was keen on the idea of pale Nordic oak and ordered all sorts of samples, but none seemed quite right – until a package arrived from Swedish brand Kährs, that is. As soon as I took a peek at ‘Oak Sky’ ultra matt lacquered boards I knew they were the right choice – light but not overly so, with a balance of ashen and warmer tones and a beautiful grain. It creates the light, Scandinavian vibe that I love, but it doesn’t look out of place in our Victorian house; it also works brilliantly with the grey walls. I also love the matte finish, which is very hard wearing but has
none of the shininess normally associated with lacquer" says Abi.
Oak Sky is the lightest oak design from the Kährs Lux collection of one-strip ultra matt lacquer floors. The semi-transparent white stain and light and dark contrasts in the wood makes the floor ideal for a scandi-chic inspired interior. The innovative surface treatment is non-reflective; enhancing the colour of the floor while giving it a silky, yet strong shield against wear and tear. Kährs' Lux collection won 'Best Flooring' at the House Beautiful Awards 2017.
Kährs have collaborated with These Four Walls and feature in two blog posts; My soft, minimalist
living room makeover reveal and How to choose wooden flooring.
All photography by Abi Dare, Founder of These Four Walls
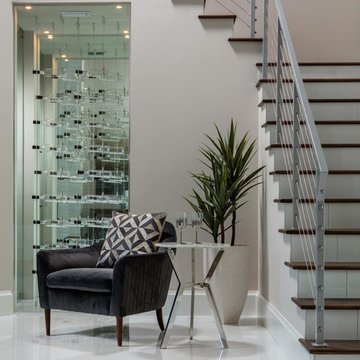
Immagine di un grande soggiorno contemporaneo aperto con pareti grigie, pavimento in gres porcellanato, camino bifacciale, cornice del camino in pietra, parete attrezzata e pavimento bianco
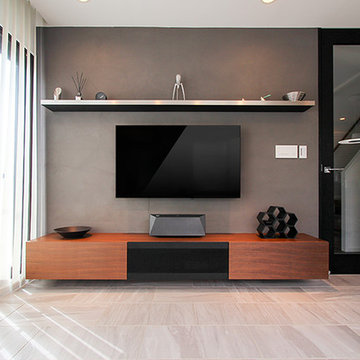
足元を浮かせ、水平ラインを強調して空間が広く感じられるデザイン。DVD等の機器類をはじめ、
ノートパソコンやプリンターのための収納もしっかり確保しています。
Foto di un soggiorno moderno di medie dimensioni e aperto con pareti grigie, pavimento in gres porcellanato, TV a parete e pavimento bianco
Foto di un soggiorno moderno di medie dimensioni e aperto con pareti grigie, pavimento in gres porcellanato, TV a parete e pavimento bianco
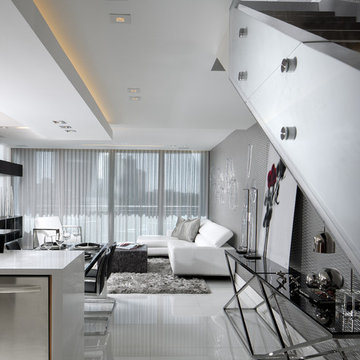
This is the overall view of the common spaces and living room. White glass floors are from Opustone. Black glass console tables with chrome frames are from Sharron Lewis. Accessories are from Michael Dawkins.
The custom-built stair case features white lacquered wood, wenge steps and glass railings (designed by RS3). Fabricated by Arlican Wood + MDV Glass. Modern dropped ceiling features contempoary recessed lighting and hidden LED strips. The silver metallic, wave-like wallpaper is from ROMO.
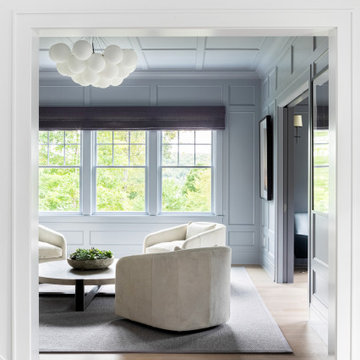
Architecture, Interior Design, Custom Furniture Design & Art Curation by Chango & Co.
Idee per un grande soggiorno classico chiuso con sala formale, pareti grigie, parquet chiaro, nessun camino, nessuna TV e pavimento bianco
Idee per un grande soggiorno classico chiuso con sala formale, pareti grigie, parquet chiaro, nessun camino, nessuna TV e pavimento bianco
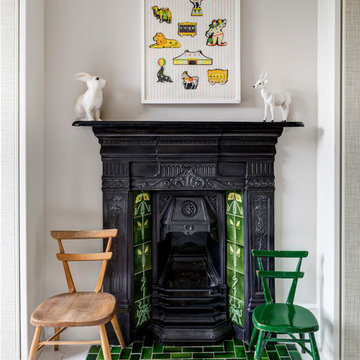
Dan Bridge
Foto di un soggiorno nordico con pareti grigie, pavimento in legno verniciato, camino classico, cornice del camino piastrellata e pavimento bianco
Foto di un soggiorno nordico con pareti grigie, pavimento in legno verniciato, camino classico, cornice del camino piastrellata e pavimento bianco
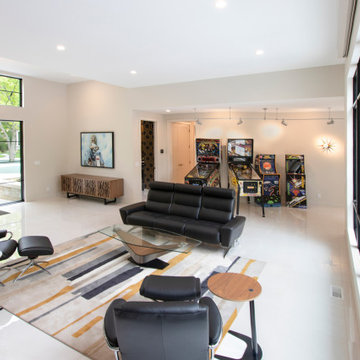
Ispirazione per un soggiorno contemporaneo di medie dimensioni e aperto con pareti grigie, pavimento in gres porcellanato, camino lineare Ribbon, cornice del camino in pietra, TV a parete e pavimento bianco
Soggiorni con pareti grigie e pavimento bianco - Foto e idee per arredare
7