Soggiorni con pareti gialle e pavimento marrone - Foto e idee per arredare
Filtra anche per:
Budget
Ordina per:Popolari oggi
141 - 160 di 2.565 foto
1 di 3

A traditional house that meanders around courtyards built as though it where built in stages over time. Well proportioned and timeless. Presenting its modest humble face this large home is filled with surprises as it demands that you take your time to experiance it.
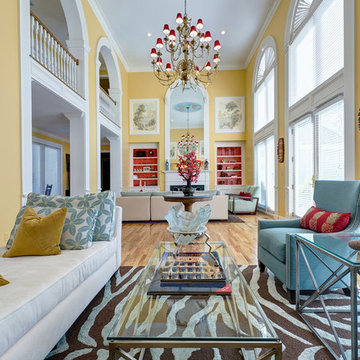
Photographer: Matthew Harrer Photography
Artist: Claude Beck
Foto di un grande soggiorno boho chic aperto con pareti gialle, parquet chiaro, camino classico, nessuna TV e pavimento marrone
Foto di un grande soggiorno boho chic aperto con pareti gialle, parquet chiaro, camino classico, nessuna TV e pavimento marrone

APARTMENT BERLIN VII
Eine Berliner Altbauwohnung im vollkommen neuen Gewand: Bei diesen Räumen in Schöneberg zeichnete THE INNER HOUSE für eine komplette Sanierung verantwortlich. Dazu gehörte auch, den Grundriss zu ändern: Die Küche hat ihren Platz nun als Ort für Gemeinsamkeit im ehemaligen Berliner Zimmer. Dafür gibt es ein ruhiges Schlafzimmer in den hinteren Räumen. Das Gästezimmer verfügt jetzt zudem über ein eigenes Gästebad im britischen Stil. Bei der Sanierung achtete THE INNER HOUSE darauf, stilvolle und originale Details wie Doppelkastenfenster, Türen und Beschläge sowie das Parkett zu erhalten und aufzuarbeiten. Darüber hinaus bringt ein stimmiges Farbkonzept die bereits vorhandenen Vintagestücke nun angemessen zum Strahlen.
INTERIOR DESIGN & STYLING: THE INNER HOUSE
LEISTUNGEN: Grundrissoptimierung, Elektroplanung, Badezimmerentwurf, Farbkonzept, Koordinierung Gewerke und Baubegleitung, Möbelentwurf und Möblierung
FOTOS: © THE INNER HOUSE, Fotograf: Manuel Strunz, www.manuu.eu
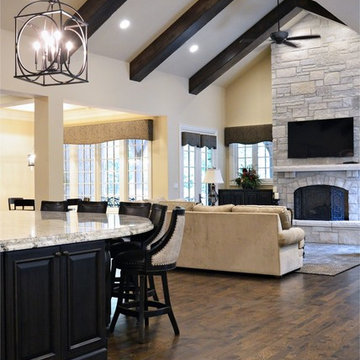
This Tudor style custom home design exudes a distinct touch of heritage and is now nestled within the heart of Town and Country, Missouri. The client wanted a modern open floor plan layout for their family with the ability to entertain formally and informally. They also appreciate privacy and wanted to enjoy views of the rear yard and pool from different vantage points from within the home.
The shape of the house was designed to provide needed privacy for the family from neighboring homes, but also allows for an abundance of glass at the rear of the house; maintaining a connection between indoors and out. A combination of stone, brick and stucco completes the home’s exterior.
The kitchen and great room were designed to create an open yet warm invitation with cathedral ceiling and exposed beams. The living room is bright and clean with a coffered ceiling and fireplace eloquently situated between dual arched entries. This alluring room also steps out onto a courtyard, connecting the pool deck and covered porch.
The large covered porch has an eating area and lounge with TV to watch the game or to enjoy a relaxing fire from the outdoor fireplace. An outdoor bar / kitchen was placed at the far edge of the covered porch and provides a direct link to the pool and pool deck.
The home’s dining room was designed with a stone fireplace, large recessed wall niche and crown molding detail to add a feeling of warmth and serenity.
The master bedroom is a retreat from the main floor level and also has direct access to the pool and patio. A private study was also incorporated with a direct connection to the master bedroom suite.
Each secondary bedroom is a suite with walk in closets and private bathrooms. Over the living room, we placed the kids play room / hang-out space with TV.
The lower level has a 2500 bottle wine room, a guest bedroom suite, a bar / entertainment / game room area and an exercise room.
Photography by Elizabeth Ann Photography.
Interiors by Design Expressions.

Living room looking towards kitchen with dining room on other side of double sided fireplace.
Foto di un soggiorno stile rurale chiuso e di medie dimensioni con pareti gialle, pavimento in legno massello medio, cornice del camino in pietra, pavimento marrone, sala formale, camino bifacciale e nessuna TV
Foto di un soggiorno stile rurale chiuso e di medie dimensioni con pareti gialle, pavimento in legno massello medio, cornice del camino in pietra, pavimento marrone, sala formale, camino bifacciale e nessuna TV
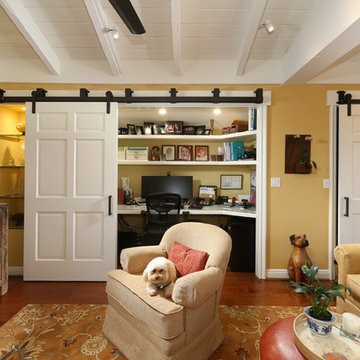
We were hired to select all new fabric, space planning, lighting, and paint colors in this three-story home. Our client decided to do a remodel and to install an elevator to be able to reach all three levels in their forever home located in Redondo Beach, CA.
We selected close to 200 yards of fabric to tell a story and installed all new window coverings, and reupholstered all the existing furniture. We mixed colors and textures to create our traditional Asian theme.
We installed all new LED lighting on the first and second floor with either tracks or sconces. We installed two chandeliers, one in the first room you see as you enter the home and the statement fixture in the dining room reminds me of a cherry blossom.
We did a lot of spaces planning and created a hidden office in the family room housed behind bypass barn doors. We created a seating area in the bedroom and a conversation area in the downstairs.
I loved working with our client. She knew what she wanted and was very easy to work with. We both expanded each other's horizons.
Tom Queally Photography
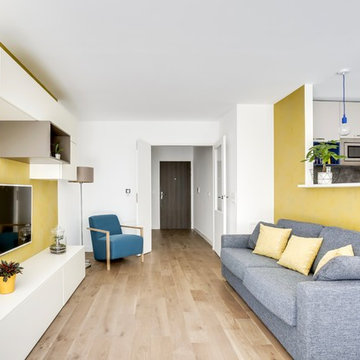
Shooot'in
Idee per un piccolo soggiorno contemporaneo aperto con parquet chiaro, TV a parete, pavimento marrone, pareti gialle e nessun camino
Idee per un piccolo soggiorno contemporaneo aperto con parquet chiaro, TV a parete, pavimento marrone, pareti gialle e nessun camino

Michael Lee
Ispirazione per un grande soggiorno classico aperto con nessun camino, TV nascosta, pavimento marrone, pareti gialle e parquet scuro
Ispirazione per un grande soggiorno classico aperto con nessun camino, TV nascosta, pavimento marrone, pareti gialle e parquet scuro
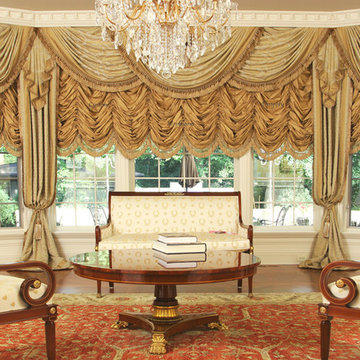
Beautiful home with draperies that complement the home decor. Custom Made, High End in Winnetka Illinois. Austrian Shades, valances, and drapery panels.
www.draperyavenue.com
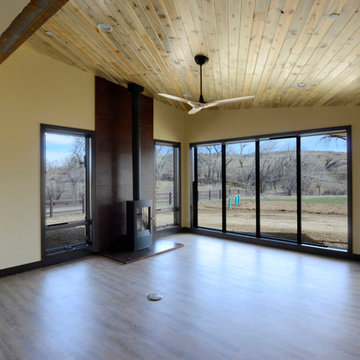
Tongue and Groove Beatle Kill Ceiling paired with a LVP or Luxury Vinyl Plank Flooring, Karndean Flooring
Foto di un grande soggiorno country aperto con sala formale, pareti gialle, parquet scuro, stufa a legna, cornice del camino piastrellata, nessuna TV e pavimento marrone
Foto di un grande soggiorno country aperto con sala formale, pareti gialle, parquet scuro, stufa a legna, cornice del camino piastrellata, nessuna TV e pavimento marrone

Control of the interior lighting allows one to set the ambience for listening to musical performances. Each instrument is connected to the Audio Distribution system so everyone may enjoy the performance; no mater where they are in the house. Audio controls allow precise volume adjustments of incoming and outgoing signals. Automatic shades protect the furnishings from sun damage and works with the Smart Thermostat to keep the environment at the right temperature all-year round. Freezing temperature sensors ensure the fireplace automatically ignites just in case the HVAC lost power or broke down. Contact sensors on the windows and door work with the home weather station to determine if windows/doors need to be closed when raining; not to mention the primary use with the security system to detect unwanted intruders.
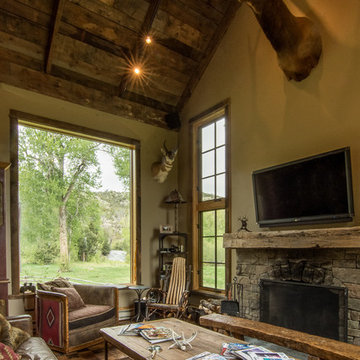
Esempio di un soggiorno rustico di medie dimensioni e chiuso con pareti gialle, pavimento in legno massello medio, camino classico, cornice del camino in pietra, TV a parete e pavimento marrone

The freestanding, circular Ortal fireplace is the show-stopper in this mountain living room. With both industrial and English heritage plaid accents, the room is warm and inviting for guests in this multi-generational home.
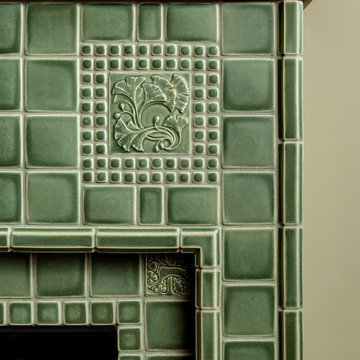
Arts and Crafts fireplace by Motawi Tileworks featuring Ginkgo and Medieval Cat relief tile in Lichen. Photo: Justin Maconochie.
Foto di un grande soggiorno stile americano chiuso con sala formale, pareti gialle, pavimento in legno massello medio, camino classico, cornice del camino piastrellata, nessuna TV e pavimento marrone
Foto di un grande soggiorno stile americano chiuso con sala formale, pareti gialle, pavimento in legno massello medio, camino classico, cornice del camino piastrellata, nessuna TV e pavimento marrone
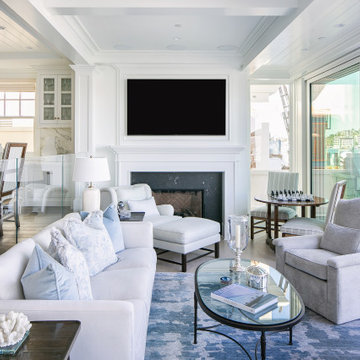
Foto di un soggiorno stile marino aperto con pareti gialle, pavimento in legno massello medio, camino classico, TV a parete e pavimento marrone
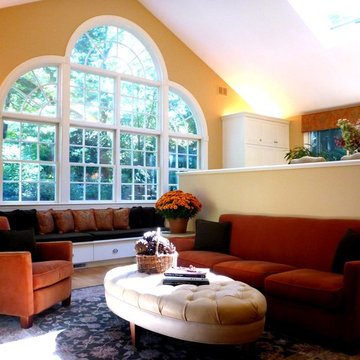
Zinnia Images
Ispirazione per un soggiorno chic di medie dimensioni e aperto con sala formale, pareti gialle, pavimento in legno massello medio, parete attrezzata, nessun camino e pavimento marrone
Ispirazione per un soggiorno chic di medie dimensioni e aperto con sala formale, pareti gialle, pavimento in legno massello medio, parete attrezzata, nessun camino e pavimento marrone
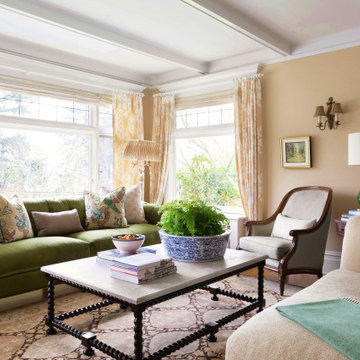
Formal living room with wrap-around windows
Ispirazione per un grande soggiorno tradizionale chiuso con pareti gialle, parquet chiaro, camino classico, cornice del camino piastrellata, pavimento marrone e soffitto a cassettoni
Ispirazione per un grande soggiorno tradizionale chiuso con pareti gialle, parquet chiaro, camino classico, cornice del camino piastrellata, pavimento marrone e soffitto a cassettoni
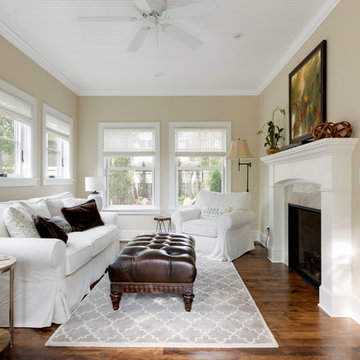
Spacecrafting Photography, Inc.
Immagine di un soggiorno tradizionale chiuso con pareti gialle, pavimento in legno massello medio, camino classico, cornice del camino in pietra e pavimento marrone
Immagine di un soggiorno tradizionale chiuso con pareti gialle, pavimento in legno massello medio, camino classico, cornice del camino in pietra e pavimento marrone
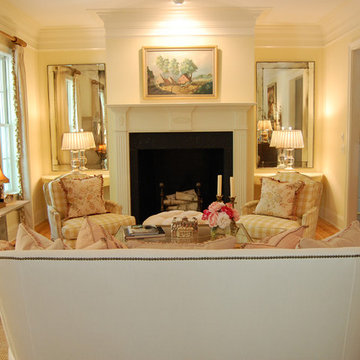
Foto di un piccolo soggiorno tradizionale chiuso con sala formale, pareti gialle, pavimento in legno massello medio, camino classico, cornice del camino in pietra, nessuna TV e pavimento marrone
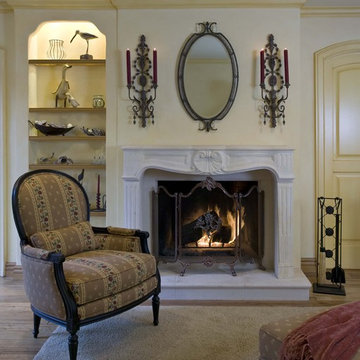
Please visit my website directly by copying and pasting this link directly into your browser: http://www.berensinteriors.com/ to learn more about this project and how we may work together!
This wondrous french fireplace surround brings you back to another time. Stunning! Robert Naik Photography.
Soggiorni con pareti gialle e pavimento marrone - Foto e idee per arredare
8