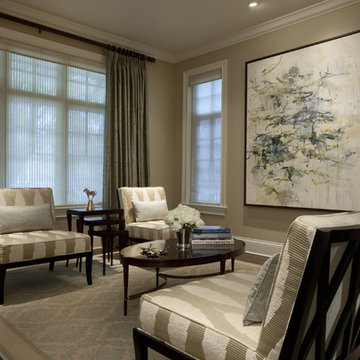Soggiorni con pareti beige - Foto e idee per arredare
Filtra anche per:
Budget
Ordina per:Popolari oggi
501 - 520 di 163.171 foto
1 di 3
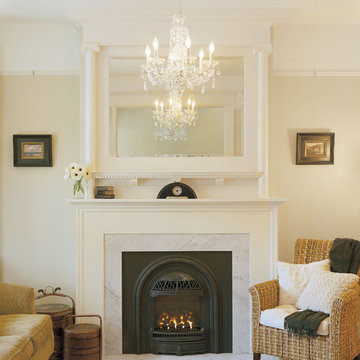
This is an original historic mirror which was re-framed and integrated with the custom designed painted wood surround and mantel of the new gas fireplace. Carrara marble frames the metal fireplace and serves as the hearth.
Sally Schoolmaster, photographer
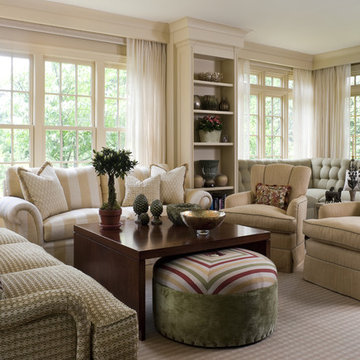
Living Room
Immagine di un ampio soggiorno classico con pareti beige
Immagine di un ampio soggiorno classico con pareti beige

Esempio di un grande soggiorno contemporaneo aperto con pareti beige, camino lineare Ribbon, parete attrezzata, sala formale, pavimento in legno massello medio, cornice del camino in pietra, pavimento marrone e tappeto
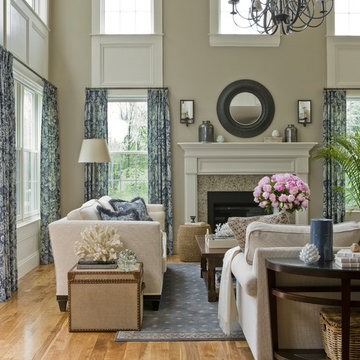
While two-story rooms offer abundant natural light, they can feel cold due to the shear scale. We transformed this new space into a comfortable and elegant gathering place for a family that loves to entertain.
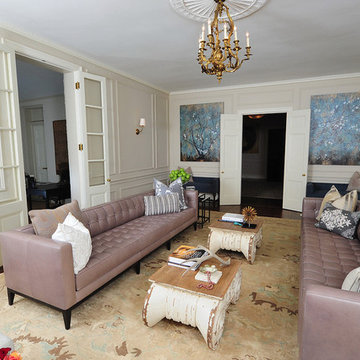
Modernism gracefully collides with elegance in the formal living room of this historic DC home.
Foto di un grande soggiorno minimalista chiuso con nessuna TV, sala formale, pareti beige, pavimento in legno massello medio, camino classico e cornice del camino in pietra
Foto di un grande soggiorno minimalista chiuso con nessuna TV, sala formale, pareti beige, pavimento in legno massello medio, camino classico e cornice del camino in pietra
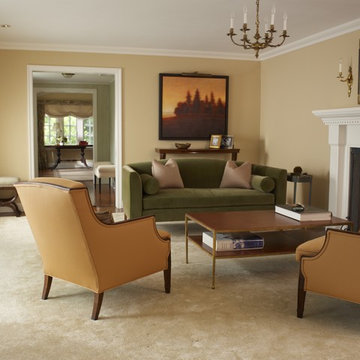
Photography by Rick Lew
Immagine di un soggiorno tradizionale con pareti beige
Immagine di un soggiorno tradizionale con pareti beige
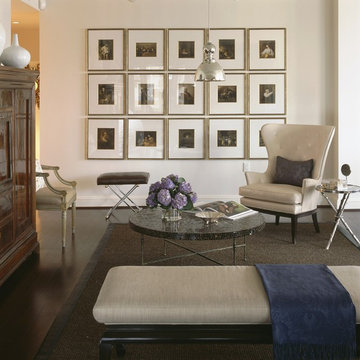
photos by Erik Kvaslsvik
Esempio di un soggiorno minimal con pareti beige, parquet scuro e tappeto
Esempio di un soggiorno minimal con pareti beige, parquet scuro e tappeto
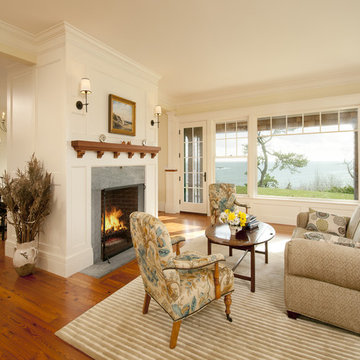
Perched atop a bluff overlooking the Atlantic Ocean, this new residence adds a modern twist to the classic Shingle Style. The house is anchored to the land by stone retaining walls made entirely of granite taken from the site during construction. Clad almost entirely in cedar shingles, the house will weather to a classic grey.
Photo Credit: Blind Dog Studio
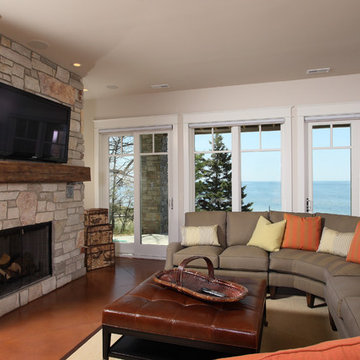
A bright, octagonal shaped sunroom and wraparound deck off the living room give this home its ageless appeal. A private sitting room off the largest master suite provides a peaceful first-floor retreat. Upstairs are two additional bedroom suites and a private sitting area while the walk-out downstairs houses the home’s casual spaces, including a family room, refreshment/snack bar and two additional bedrooms.
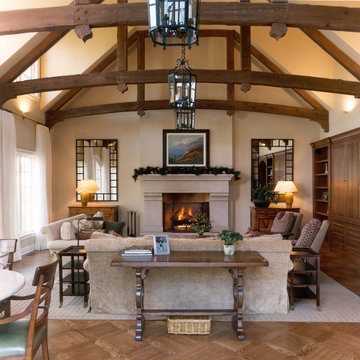
Traditional family room, fireplace, beam celings, Chicago north
Foto di un soggiorno classico con pareti beige, pavimento in legno massello medio, camino classico e tappeto
Foto di un soggiorno classico con pareti beige, pavimento in legno massello medio, camino classico e tappeto

This open family room is part of a larger addition to this Oak Park home, which also included a new kitchen and a second floor master suite. This project was designed and executed by award winning Normandy Designer Stephanie Bryant. The coferred ceilings and limestone fireplace surround add visual interest and elegance to this living room space. The soft blue color of the ceiling enhances the visual interest even further.
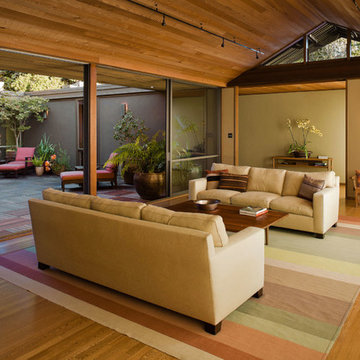
Indoor-outdoor courtyard, living room in mid-century-modern home. Living room with expansive views of the San Francisco Bay, with wood ceilings and floor to ceiling sliding doors. Courtyard with round dining table and wicker patio chairs, orange lounge chair and wood side table. Large potted plants on teak deck tiles in the Berkeley hills, California.

This fireplace was handcrafted and dry-stacked by an artisan mason who shaped and placed each stone by hand. Our designer hand-picked stones from each palate to coordinate with the interior finishes. Remaining stones were also hand-selected for the outdoor kitchen, adjacent to this space.
Stone supplier: Marenakos stoneyard in Monroe, WA. Builder: Robert Egge Construction
Photo: Matt Edington
Masonry: Kelly Blanchard Masonry

Photo Credit: Mark Ehlen
Ispirazione per un soggiorno chic di medie dimensioni e chiuso con pareti beige, camino classico, nessuna TV, sala formale, parquet scuro e cornice del camino in legno
Ispirazione per un soggiorno chic di medie dimensioni e chiuso con pareti beige, camino classico, nessuna TV, sala formale, parquet scuro e cornice del camino in legno
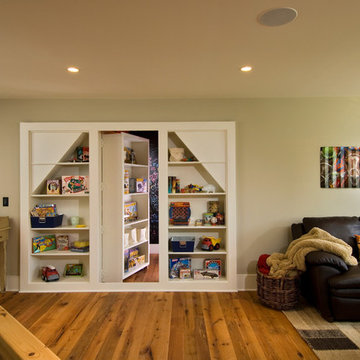
A European-California influenced Custom Home sits on a hill side with an incredible sunset view of Saratoga Lake. This exterior is finished with reclaimed Cypress, Stucco and Stone. While inside, the gourmet kitchen, dining and living areas, custom office/lounge and Witt designed and built yoga studio create a perfect space for entertaining and relaxation. Nestle in the sun soaked veranda or unwind in the spa-like master bath; this home has it all. Photos by Randall Perry Photography.
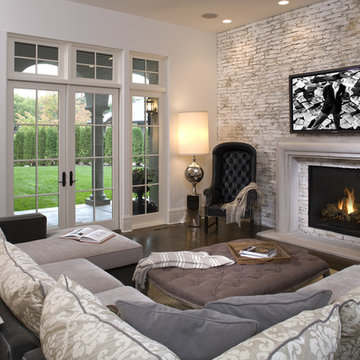
Living Room
Photography: Landmark Photography
Ispirazione per un soggiorno mediterraneo con pareti beige, parquet scuro, camino classico e TV a parete
Ispirazione per un soggiorno mediterraneo con pareti beige, parquet scuro, camino classico e TV a parete
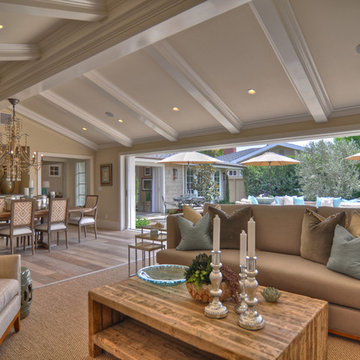
Built, designed & furnished by Spinnaker Development, Newport Beach
Interior Design by Details a Design Firm
Photography by Bowman Group Photography
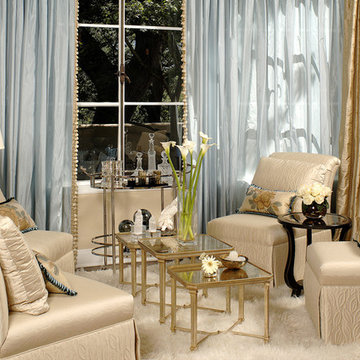
Some of my past projects
Foto di un soggiorno tradizionale con pareti beige
Foto di un soggiorno tradizionale con pareti beige
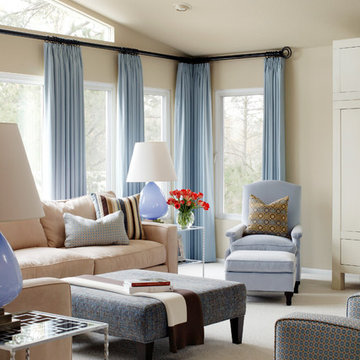
Walls are Sherwin Williams Wool Skein.
Esempio di un soggiorno chic chiuso e di medie dimensioni con sala formale, pareti beige e moquette
Esempio di un soggiorno chic chiuso e di medie dimensioni con sala formale, pareti beige e moquette
Soggiorni con pareti beige - Foto e idee per arredare
26
