Soggiorni con pareti arancioni e nessuna TV - Foto e idee per arredare
Filtra anche per:
Budget
Ordina per:Popolari oggi
41 - 60 di 535 foto
1 di 3
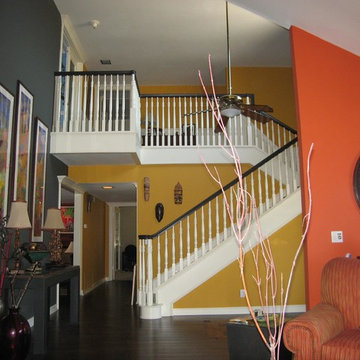
Immagine di un grande soggiorno chic chiuso con sala formale, parquet chiaro, nessun camino, nessuna TV e pareti arancioni

The Living Room is inspired by the Federal style. The elaborate plaster ceiling was designed by Tom Felton and fabricated by Foster Reeve's Studio. Coffers and ornament are derived from the classic details interpreted at the time of the early American colonies. The mantle was also designed by Tom to continue the theme of the room. Chris Cooper photographer.
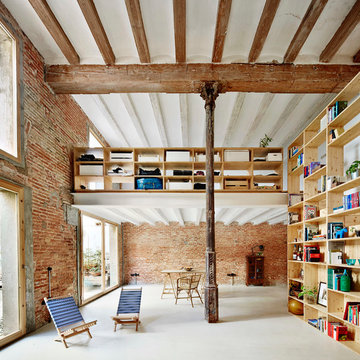
Jose Hevia
Immagine di un grande soggiorno industriale con libreria, pareti arancioni, pavimento in cemento, nessun camino e nessuna TV
Immagine di un grande soggiorno industriale con libreria, pareti arancioni, pavimento in cemento, nessun camino e nessuna TV

Working with a long time resident, creating a unified look out of the varied styles found in the space while increasing the size of the home was the goal of this project.
Both of the home’s bathrooms were renovated to further the contemporary style of the space, adding elements of color as well as modern bathroom fixtures. Further additions to the master bathroom include a frameless glass door enclosure, green wall tiles, and a stone bar countertop with wall-mounted faucets.
The guest bathroom uses a more minimalistic design style, employing a white color scheme, free standing sink and a modern enclosed glass shower.
The kitchen maintains a traditional style with custom white kitchen cabinets, a Carrera marble countertop, banquet seats and a table with blue accent walls that add a splash of color to the space.
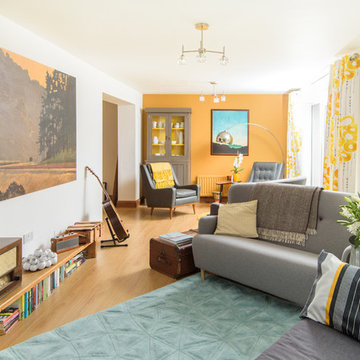
A new layout for the furniture was a challenge because three rooms interlink (kitchen-diner, this room and the TV room). The main requirement was for a good ‘flow’. The couple wanted a flexible space that provided a social area for adults but that also gave the children and their friends plenty of room to play with toys on the floor and play or listen to music.
A diagonal arrangement meant that the seating could be used facing into the room with the artwork as a focal point, or facing out onto the garden. With seating that could be easily moved the arrangement works on several levels.
Image credit: Georgi Mabee.

This lovely home began as a complete remodel to a 1960 era ranch home. Warm, sunny colors and traditional details fill every space. The colorful gazebo overlooks the boccii court and a golf course. Shaded by stately palms, the dining patio is surrounded by a wrought iron railing. Hand plastered walls are etched and styled to reflect historical architectural details. The wine room is located in the basement where a cistern had been.
Project designed by Susie Hersker’s Scottsdale interior design firm Design Directives. Design Directives is active in Phoenix, Paradise Valley, Cave Creek, Carefree, Sedona, and beyond.
For more about Design Directives, click here: https://susanherskerasid.com/
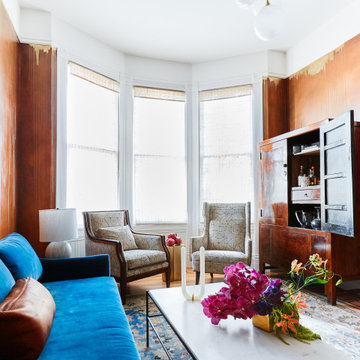
Idee per un soggiorno boho chic di medie dimensioni e chiuso con sala formale, pareti arancioni, pavimento in legno massello medio, nessun camino e nessuna TV
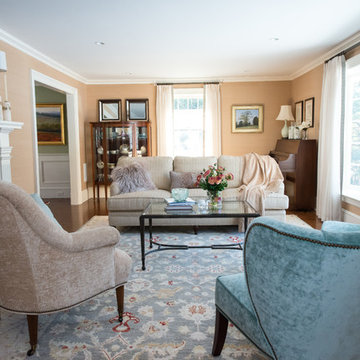
Photography by Cathrulli.com
Immagine di un grande soggiorno classico aperto con sala della musica, pareti arancioni, parquet scuro, camino classico, cornice del camino in intonaco e nessuna TV
Immagine di un grande soggiorno classico aperto con sala della musica, pareti arancioni, parquet scuro, camino classico, cornice del camino in intonaco e nessuna TV
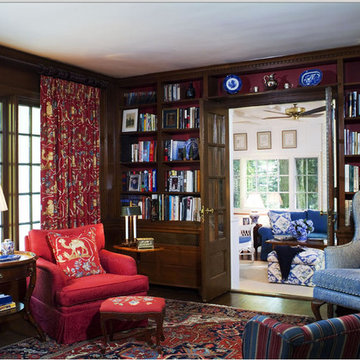
TOMI, photographer.
Library with wonderful old pine paneling in entire room. The back of the bookcases were painted red to bring the color into the rest of the room. Whimsical red, blue and beige curtains were used to bring some humor into this lovely library. Chairs were recovered when the client moved into this house. The blue in this room leads you into the blue and white sunroom beyond.
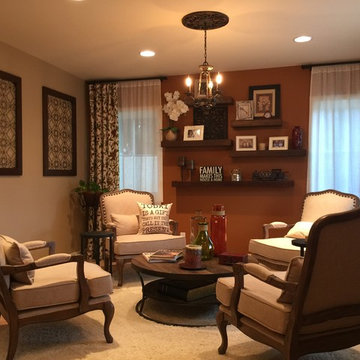
We were hired to create a cozy living room in a Rustic Spanish style. Our clients wanted a space to relax and to have conversation. We installed a pendant light fixture to anchor the space. Painted an accent wall in a warm tone, added curtains, floating shelves' some accessories, and four comfortable chairs around a round coffee table.
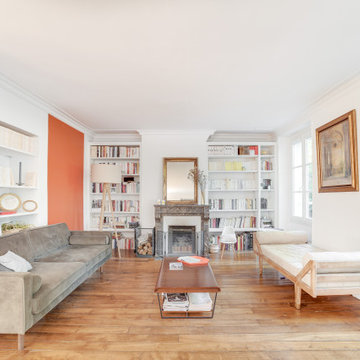
Immagine di un soggiorno tradizionale aperto con libreria, pareti arancioni, parquet chiaro, camino classico, cornice del camino in pietra ricostruita, nessuna TV e pavimento beige
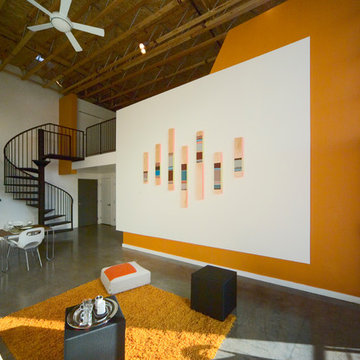
Idee per un soggiorno moderno aperto con pareti arancioni, pavimento in cemento, nessun camino e nessuna TV
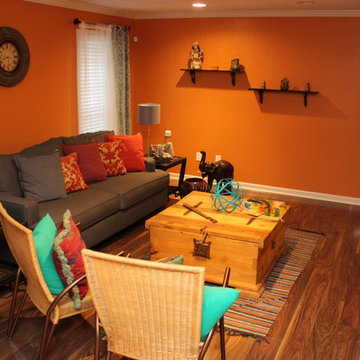
Tabitha Amos Photography
Foto di un soggiorno stile americano di medie dimensioni e chiuso con pareti arancioni, pavimento in legno massello medio, nessun camino e nessuna TV
Foto di un soggiorno stile americano di medie dimensioni e chiuso con pareti arancioni, pavimento in legno massello medio, nessun camino e nessuna TV
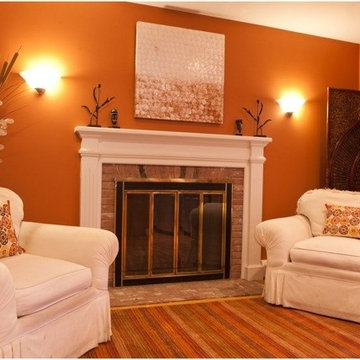
After view of the family room (sitting area) portion of a kitchen, dining room, seating area remodel. Robyn Ivy Photography.
Immagine di un soggiorno tradizionale di medie dimensioni e chiuso con sala formale, pareti arancioni, pavimento in legno massello medio, camino classico, cornice del camino in mattoni, nessuna TV e pavimento marrone
Immagine di un soggiorno tradizionale di medie dimensioni e chiuso con sala formale, pareti arancioni, pavimento in legno massello medio, camino classico, cornice del camino in mattoni, nessuna TV e pavimento marrone
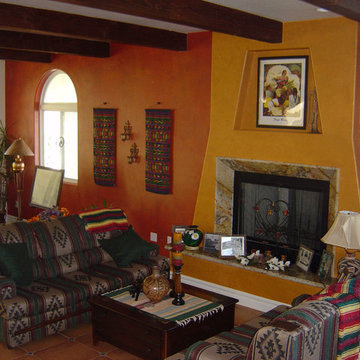
Foto di un soggiorno american style di medie dimensioni e aperto con pareti arancioni, pavimento con piastrelle in ceramica, camino classico e nessuna TV
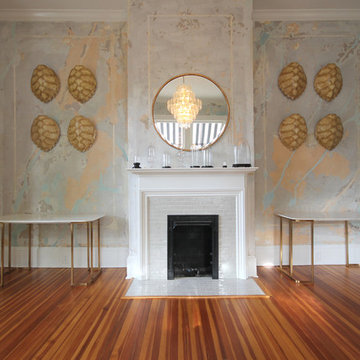
Esempio di un ampio soggiorno tradizionale chiuso con sala formale, pareti arancioni, pavimento in legno massello medio, camino classico, cornice del camino in intonaco, nessuna TV e pavimento marrone
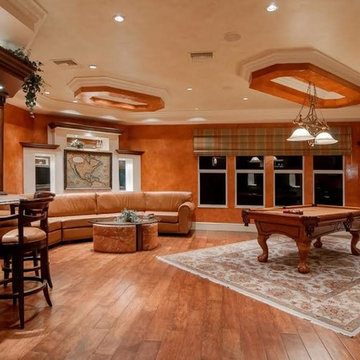
Ispirazione per un soggiorno chic di medie dimensioni e chiuso con angolo bar, pareti arancioni, pavimento in legno massello medio, nessuna TV e pavimento marrone
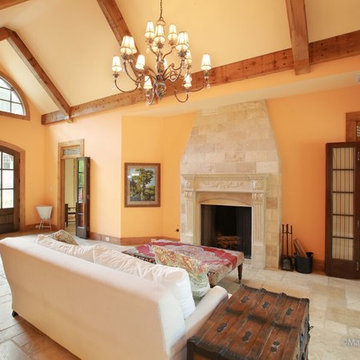
Ispirazione per un soggiorno american style di medie dimensioni e chiuso con pareti arancioni, pavimento con piastrelle in ceramica, camino classico, cornice del camino in intonaco e nessuna TV
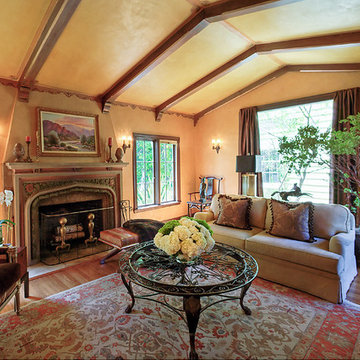
Rich and warm, this beautiful 1920s Spanish Revival has been glamorously restored with timeless décor, combining heirloom antiques, and luxurious fabrics and furnishings. Authentic details such as the color wash on the walls historically enhance the home’s classic architecture.
Photography credits: Sideline Productions/John Grow
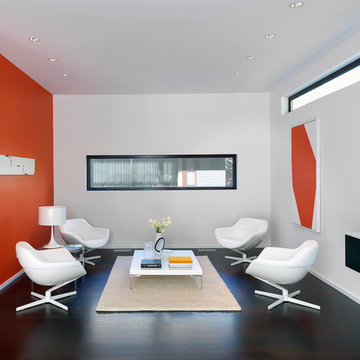
Cameron Neilson
Immagine di un soggiorno design chiuso con pareti arancioni, nessun camino e nessuna TV
Immagine di un soggiorno design chiuso con pareti arancioni, nessun camino e nessuna TV
Soggiorni con pareti arancioni e nessuna TV - Foto e idee per arredare
3