Soggiorni con parete attrezzata - Foto e idee per arredare
Filtra anche per:
Budget
Ordina per:Popolari oggi
61 - 80 di 14.082 foto
1 di 3

Contemporary media unit with fireplace. Center wall section has cut marble stone facade surrounding recessed TV and electric fireplace. Side cabinets and shelves are commercial grade texture laminate. Recessed LED lighting in free float shelves.

Ribbon fireplace in living room
Photographer: Nolasco Studios
Idee per un grande soggiorno contemporaneo aperto con pareti marroni, parquet chiaro, camino lineare Ribbon, cornice del camino in legno, parete attrezzata e pavimento beige
Idee per un grande soggiorno contemporaneo aperto con pareti marroni, parquet chiaro, camino lineare Ribbon, cornice del camino in legno, parete attrezzata e pavimento beige
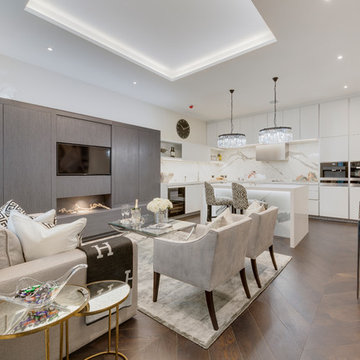
Ispirazione per un soggiorno minimal aperto con sala formale, pareti bianche, parete attrezzata e pavimento marrone
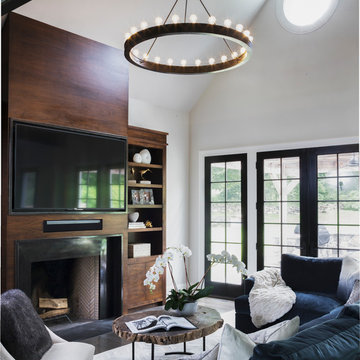
Esempio di un grande soggiorno classico aperto con sala formale, pareti bianche, parquet scuro, camino classico, cornice del camino in intonaco, parete attrezzata e pavimento marrone
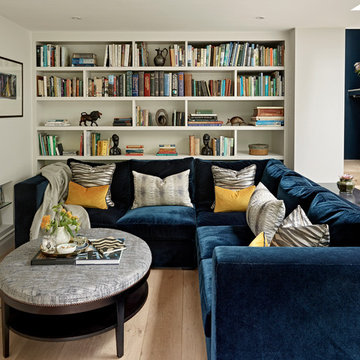
Nick Smith Photography
Foto di un grande soggiorno contemporaneo aperto con pareti grigie, parquet chiaro, nessun camino e parete attrezzata
Foto di un grande soggiorno contemporaneo aperto con pareti grigie, parquet chiaro, nessun camino e parete attrezzata

Foto di un soggiorno moderno di medie dimensioni e chiuso con sala formale, pareti bianche, pavimento in travertino, camino classico, cornice del camino in cemento, parete attrezzata e pavimento beige
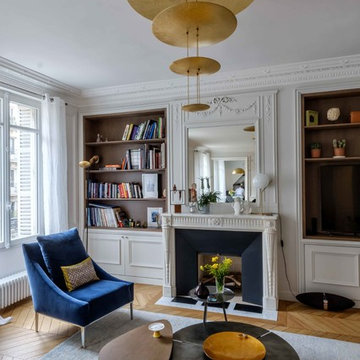
Design: Agence Veronique Cotrel
Fabrication/Pose bibliothèques sur-mesure : MS Ebenisterie
Crédits Photos Celine Hassen & Christophe Rouffio
Bibliothèque sur-mesure
murs blancs
niche chene teinté foncé
moulure
molding

This project was a one of a kind remodel. it included the demolition of a previously existing wall separating the kitchen area from the living room. The inside of the home was completely gutted down to the framing and was remodeled according the owners specifications. This remodel included a one of a kind custom granite countertop and eating area, custom cabinetry, an indoor outdoor bar, a custom vinyl window, new electrical and plumbing, and a one of a kind entertainment area featuring custom made shelves, and stone fire place.
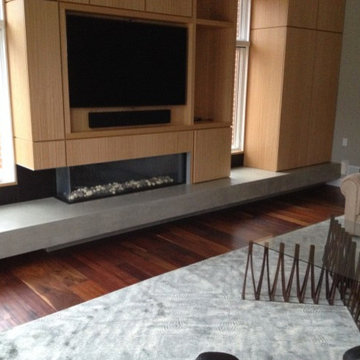
Immagine di un grande soggiorno contemporaneo chiuso con pareti beige, camino lineare Ribbon, cornice del camino in legno, parete attrezzata, pavimento marrone e parquet scuro

Idee per un soggiorno chic di medie dimensioni e aperto con pareti beige, pavimento in legno massello medio, nessun camino e parete attrezzata
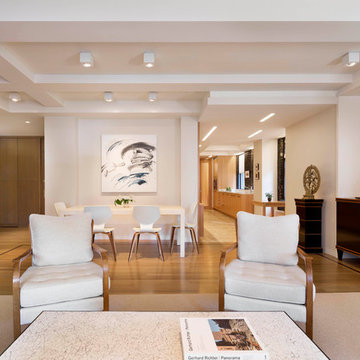
View looking back from the open plan living area to the entry and galley kitchen.
Michael Moran OTTO
Immagine di un soggiorno contemporaneo di medie dimensioni e aperto con pareti bianche, pavimento in legno massello medio e parete attrezzata
Immagine di un soggiorno contemporaneo di medie dimensioni e aperto con pareti bianche, pavimento in legno massello medio e parete attrezzata
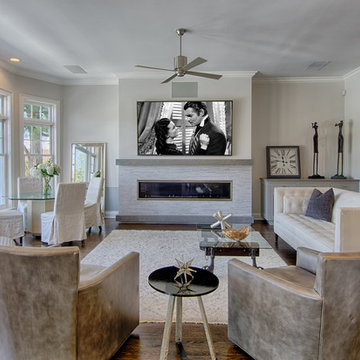
Esempio di un soggiorno tradizionale di medie dimensioni e aperto con pareti grigie, parquet scuro, camino classico, cornice del camino piastrellata e parete attrezzata
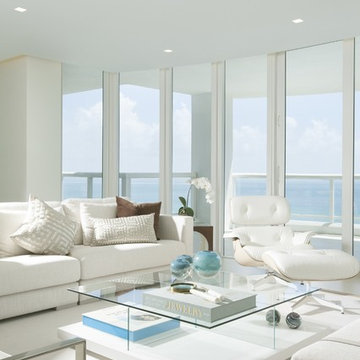
Jessica Jaegger (designer)
Alexia Fodere (photo credit)
Idee per un grande soggiorno design aperto con sala formale, pareti bianche, pavimento in gres porcellanato, parete attrezzata e pavimento bianco
Idee per un grande soggiorno design aperto con sala formale, pareti bianche, pavimento in gres porcellanato, parete attrezzata e pavimento bianco
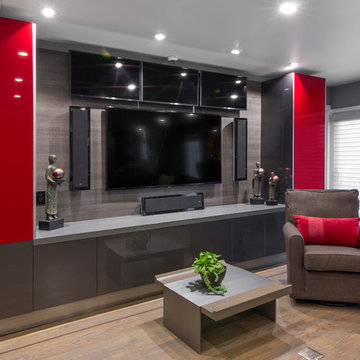
Ewa Demianiuk Photographer
Family sitting area off the kitchen offers a multimedia tv wall. Sleek, in appearance, but loaded with storage!
Welcome to see video of this installation at: http://www.yelp.com/biz/elements-in-design-san-mateo-and-palm-desert-
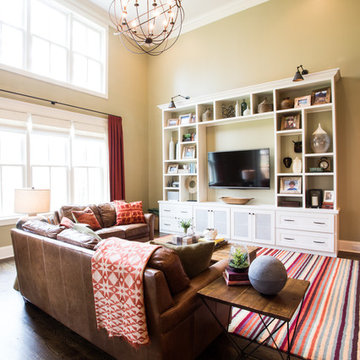
Transitional family room with dark wood flooring paired with brown leather sectional and white built-in medial wall that offers plenty of storage.
Photography by Andrea Behrends
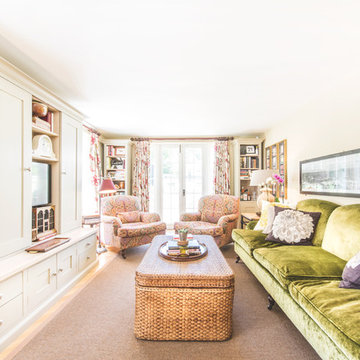
Stanford Wood Cottage extension and conversion project by Absolute Architecture. Photos by Jaw Designs, Kitchens and joinery by Ben Heath.
Foto di un piccolo soggiorno tradizionale chiuso con pareti beige, parquet chiaro e parete attrezzata
Foto di un piccolo soggiorno tradizionale chiuso con pareti beige, parquet chiaro e parete attrezzata

Jim Fairchild / Fairchild Creative, Inc.
Ispirazione per un ampio soggiorno american style aperto con pavimento in legno massello medio, camino classico, cornice del camino in pietra, parete attrezzata e pareti gialle
Ispirazione per un ampio soggiorno american style aperto con pavimento in legno massello medio, camino classico, cornice del camino in pietra, parete attrezzata e pareti gialle

The living room in this mid-century remodel is open to both the dining room and kitchen behind. Tall ceilings and transom windows help the entire space feel airy and open, while open grained cypress ceilings add texture and warmth to the ceiling. Existing brick walls have been painted a warm white and floors are old growth walnut. White oak wood veneer was chosen for the custom millwork at the entertainment center.
Sofa is sourced from Crate & Barrel and the coffee table is the Gage Cocktail Table by Room & Board.
Interior by Allison Burke Interior Design
Architecture by A Parallel
Paul Finkel Photography
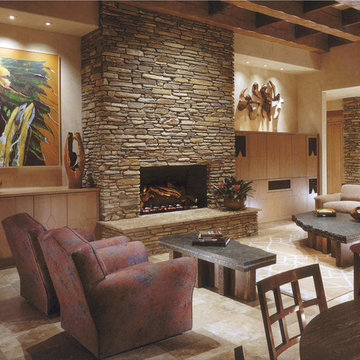
Comfortable and elegant, this living room has several conversation areas. The various textures include stacked stone columns, copper-clad beams exotic wood veneers, metal and glass.
Project designed by Susie Hersker’s Scottsdale interior design firm Design Directives. Design Directives is active in Phoenix, Paradise Valley, Cave Creek, Carefree, Sedona, and beyond.
For more about Design Directives, click here: https://susanherskerasid.com/
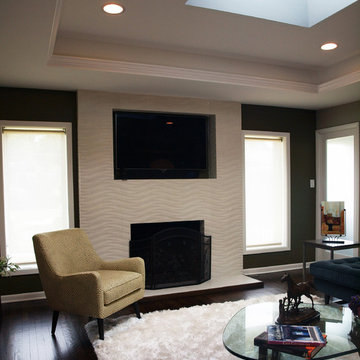
The modern textural tile used at the fireplace reinforced the modern aesthetic created throughout the house. Normandy Design Manager Troy Pavelka also integrated a beautiful tray ceiling with crown molding and LED cove lighting which provided this space with plenty of natural light.
Soggiorni con parete attrezzata - Foto e idee per arredare
4