Soggiorni con parete attrezzata e pavimento marrone - Foto e idee per arredare
Filtra anche per:
Budget
Ordina per:Popolari oggi
21 - 40 di 9.873 foto
1 di 3
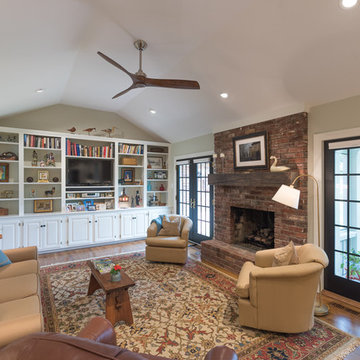
Idee per un soggiorno chic di medie dimensioni e chiuso con pavimento in legno massello medio, pavimento marrone, pareti verdi, camino classico, cornice del camino in mattoni e parete attrezzata

The tropical open design in the living room was created with pocketing glass doors that open to the lanai and beautiful pool. The use of natural tropical hardwood flooring bring warmth and color into the home while the white walls sooth your senses making the room feel light and open. Traditional Hawaiian canoe paddles hang on either side of the kitchen pass through, the custom pillows are a mix of tropical green and pink fabrics, keeping the sophisticated living room from getting too serious.

Interior Design: Allard + Roberts Interior Design Construction: K Enterprises Photography: David Dietrich Photography
Idee per un grande soggiorno rustico aperto con libreria, pareti bianche, parquet scuro, camino classico, cornice del camino in pietra, parete attrezzata e pavimento marrone
Idee per un grande soggiorno rustico aperto con libreria, pareti bianche, parquet scuro, camino classico, cornice del camino in pietra, parete attrezzata e pavimento marrone

Paint by Sherwin Williams
Body Color - City Loft - SW 7631
Trim Color - Custom Color - SW 8975/3535
Master Suite & Guest Bath - Site White - SW 7070
Girls' Rooms & Bath - White Beet - SW 6287
Exposed Beams & Banister Stain - Banister Beige - SW 3128-B
Gas Fireplace by Heat & Glo
Flooring & Tile by Macadam Floor & Design
Hardwood by Kentwood Floors
Hardwood Product Originals Series - Plateau in Brushed Hard Maple
Kitchen Backsplash by Tierra Sol
Tile Product - Tencer Tiempo in Glossy Shadow
Kitchen Backsplash Accent by Walker Zanger
Tile Product - Duquesa Tile in Jasmine
Sinks by Decolav
Slab Countertops by Wall to Wall Stone Corp
Kitchen Quartz Product True North Calcutta
Master Suite Quartz Product True North Venato Extra
Girls' Bath Quartz Product True North Pebble Beach
All Other Quartz Product True North Light Silt
Windows by Milgard Windows & Doors
Window Product Style Line® Series
Window Supplier Troyco - Window & Door
Window Treatments by Budget Blinds
Lighting by Destination Lighting
Fixtures by Crystorama Lighting
Interior Design by Tiffany Home Design
Custom Cabinetry & Storage by Northwood Cabinets
Customized & Built by Cascade West Development
Photography by ExposioHDR Portland
Original Plans by Alan Mascord Design Associates
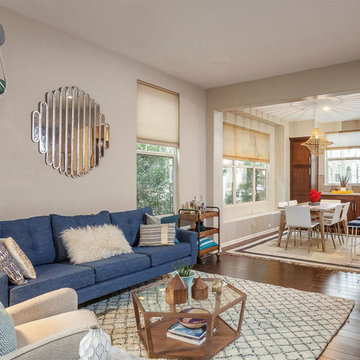
Foto di un piccolo soggiorno boho chic chiuso con pareti bianche, pavimento in laminato, camino classico, parete attrezzata e pavimento marrone
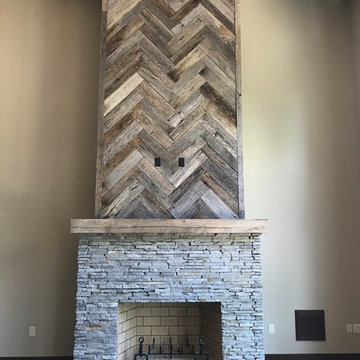
Idee per un grande soggiorno chic chiuso con sala formale, pareti beige, parquet scuro, camino classico, cornice del camino in pietra, parete attrezzata e pavimento marrone

Esempio di un soggiorno contemporaneo di medie dimensioni e aperto con pareti beige, pavimento in legno massello medio, camino classico, cornice del camino in cemento, parete attrezzata e pavimento marrone
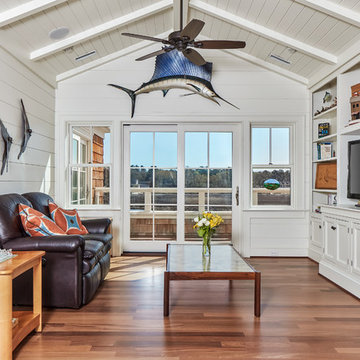
Tom Jenkins
Ispirazione per un soggiorno costiero chiuso con pareti bianche, pavimento in legno massello medio, nessun camino, parete attrezzata e pavimento marrone
Ispirazione per un soggiorno costiero chiuso con pareti bianche, pavimento in legno massello medio, nessun camino, parete attrezzata e pavimento marrone
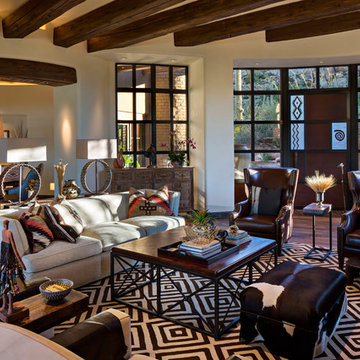
Southwestern living room made from adobe.
Architect: Urban Design Associates
Builder: R-Net Custom Homes
Interiors: Billie Springer
Photography: Thompson Photographic
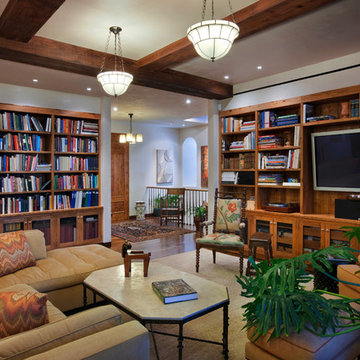
Foto di un grande soggiorno country chiuso con pareti bianche, pavimento in legno massello medio, parete attrezzata, nessun camino e pavimento marrone

Relatives spending the weekend? Daughter moving back in? Could you use a spare bedroom for surprise visitors? Here’s an idea that can accommodate that occasional guest while maintaining your distance: Add a studio apartment above your garage.
Studio apartments are often called mother-in-law apartments, perhaps because they add a degree of privacy. They have their own kitchen, living room and bath. Often they feature a Murphy bed. With appliances designed for micro homes becoming more popular it’s easier than ever to plan for and build a studio apartment.
Rick Jacobson began this project with a large garage, capable of parking a truck and SUV, and storing everything from bikes to snowthrowers. Then he added a 500+ square foot apartment above the garage.
Guests are welcome to the apartment with a private entrance inside a fence. Once inside, the apartment’s open design floods it with daylight from two large skylights and energy-efficient Marvin double hung windows. A gas fireplace below a 42-inch HD TV creates a great entertainment center. It’s all framed with rough-cut black granite, giving the whole apartment a distinctive look. Notice the ¾ inch thick tongue in grove solid oak flooring – the perfect accent to the grey and white interior design.
The kitchen features a gas range with outdoor-vented hood, and a space-saving refrigerator and freezer. The custom kitchen backsplash was built using 3 X 10 inch gray subway glass tile. Black granite countertops can be found in the kitchen and bath, and both featuring under mounted sinks.
The full ¾ bath features a glass-enclosed walk-in shower with 4 x 12 inch ceramic subway tiles arranged in a vertical pattern for a unique look. 6 x 24 inch gray porcelain floor tiles were used in the bath.
A full-sized murphy bed folds out of the wall cabinet, offering a great view of the fireplace and HD TV. On either side of the bed, 3 built-in closets and 2 cabinets provide ample storage space. And a coffee table easily converts to a laptop computer workspace for traveling professionals or FaceBook check-ins.
The result: An addition that has already proved to be a worthy investment, with the ability to host family and friends while appreciating the property’s value.

Greg Grupenhof
Immagine di un grande soggiorno classico chiuso con parquet scuro, camino classico, cornice del camino piastrellata, parete attrezzata, pareti blu e pavimento marrone
Immagine di un grande soggiorno classico chiuso con parquet scuro, camino classico, cornice del camino piastrellata, parete attrezzata, pareti blu e pavimento marrone
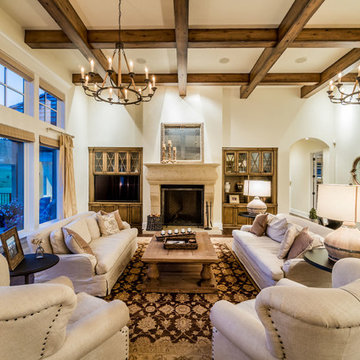
Immagine di un grande soggiorno chiuso con sala formale, pareti beige, parquet scuro, camino classico, cornice del camino in pietra, parete attrezzata e pavimento marrone

This modern Aspen interior design defined by clean lines, timeless furnishings and neutral color pallet contrast strikingly with the rugged landscape of the Colorado Rockies that create the stunning panoramic view for the full height windows. The large fireplace is built with solid stone giving the room strength while the massive timbers supporting the ceiling give the room a grand feel. The centrally located bar makes a great place to gather while multiple spaces to lounge and relax give you and your guest the option of where to unwind.
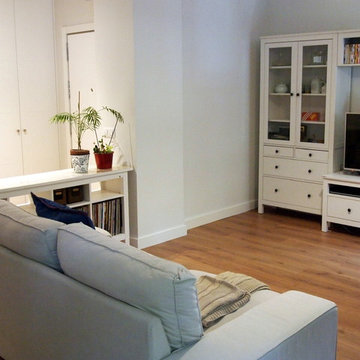
Idee per un soggiorno scandinavo di medie dimensioni e aperto con pareti bianche, nessun camino, libreria, parete attrezzata, pavimento in laminato e pavimento marrone
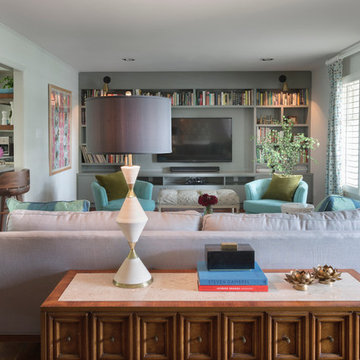
Whit Preston
Ispirazione per un soggiorno classico di medie dimensioni e aperto con sala formale, pareti verdi, parquet scuro, nessun camino, parete attrezzata e pavimento marrone
Ispirazione per un soggiorno classico di medie dimensioni e aperto con sala formale, pareti verdi, parquet scuro, nessun camino, parete attrezzata e pavimento marrone
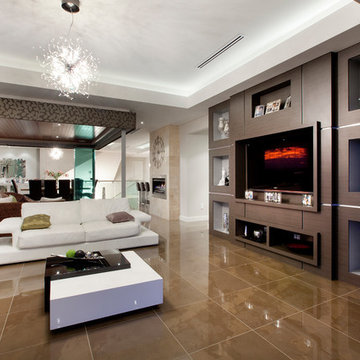
Ron Tan Photographer
Immagine di un soggiorno minimal aperto con pareti beige, parete attrezzata e pavimento marrone
Immagine di un soggiorno minimal aperto con pareti beige, parete attrezzata e pavimento marrone

This room was redesigned to accommodate the latest in audio/visual technology. The exposed brick fireplace was clad with wood paneling, sconces were added and the hearth covered with marble.
photo by Anne Gummerson

Steve Chenn
Ispirazione per un soggiorno tradizionale di medie dimensioni e chiuso con parete attrezzata, pareti bianche, pavimento in legno massello medio, nessun camino e pavimento marrone
Ispirazione per un soggiorno tradizionale di medie dimensioni e chiuso con parete attrezzata, pareti bianche, pavimento in legno massello medio, nessun camino e pavimento marrone

“There’s a custom, oversized sectional, a 6-foot Sparks linear fireplace, and a 70-inch TV; what better place for family movie night?”
- San Diego Home/Garden Lifestyles Magazine
August 2013
James Brady Photography
Soggiorni con parete attrezzata e pavimento marrone - Foto e idee per arredare
2