Soggiorni con pareti nere e parete attrezzata - Foto e idee per arredare
Filtra anche per:
Budget
Ordina per:Popolari oggi
1 - 20 di 332 foto
1 di 3

Modern Farmhouse with elegant and luxury touches.
Ispirazione per un grande soggiorno tradizionale aperto con pareti nere, parete attrezzata, sala formale, parquet chiaro, nessun camino e pavimento beige
Ispirazione per un grande soggiorno tradizionale aperto con pareti nere, parete attrezzata, sala formale, parquet chiaro, nessun camino e pavimento beige
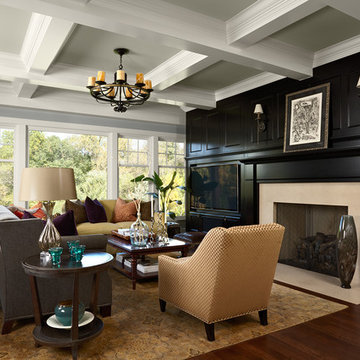
Foto di un soggiorno classico con pareti nere, parquet scuro, camino classico, parete attrezzata e tappeto

Pietra Grey is a distinguishing trait of the I Naturali series is soil. A substance which on the one hand recalls all things primordial and on the other the possibility of being plied. As a result, the slab made from the ceramic lends unique value to the settings it clads.

Simon Devitt
Ispirazione per un soggiorno contemporaneo aperto con pareti nere, camino lineare Ribbon, parete attrezzata e pavimento grigio
Ispirazione per un soggiorno contemporaneo aperto con pareti nere, camino lineare Ribbon, parete attrezzata e pavimento grigio
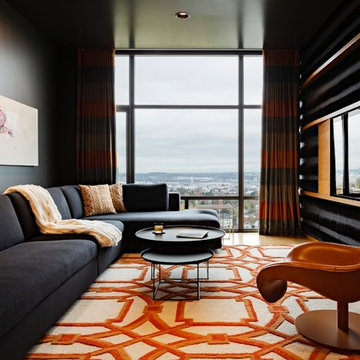
Photo Credit: Lincoln Barbour Photo.
Interior Design: Kim Hagstette, Maven Interiors.
This media room was designed with all the bells and whistles (hidden). The dark walls, ceiling and motorized blackout draperies help set the tone. The television wall was custom designed to conceal all the speakers, subwoofer and AV equipment behind twisted felt panels. All the high definition sound comes through without any distraction from visual clutter. The wall was custom design by Maven Interiors and the custom felt textile is by Moufelt.
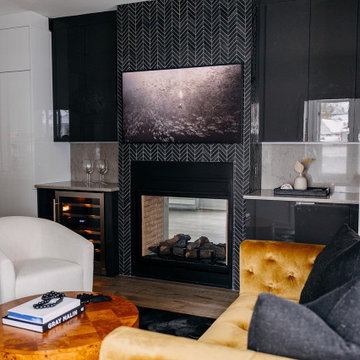
Artizen Cabinetry Fireplace Surround Built Ins
Immagine di un grande soggiorno moderno chiuso con sala formale, pareti nere, parquet scuro, stufa a legna, cornice del camino piastrellata e parete attrezzata
Immagine di un grande soggiorno moderno chiuso con sala formale, pareti nere, parquet scuro, stufa a legna, cornice del camino piastrellata e parete attrezzata
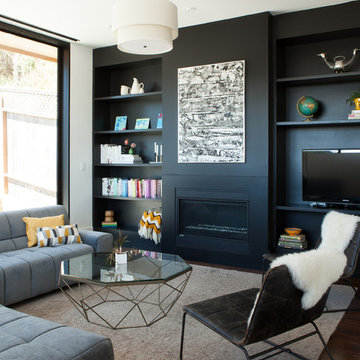
photo by Melissa Kaseman
Immagine di un soggiorno design di medie dimensioni e aperto con pareti nere, camino classico, cornice del camino in metallo, parete attrezzata, parquet scuro e tappeto
Immagine di un soggiorno design di medie dimensioni e aperto con pareti nere, camino classico, cornice del camino in metallo, parete attrezzata, parquet scuro e tappeto
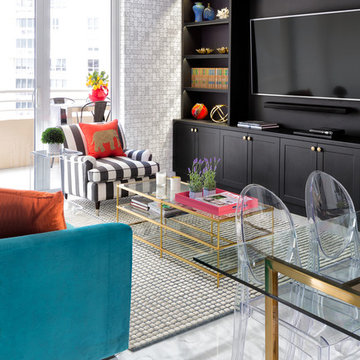
Feature in: Luxe Magazine Miami & South Florida Luxury Magazine
If visitors to Robyn and Allan Webb’s one-bedroom Miami apartment expect the typical all-white Miami aesthetic, they’ll be pleasantly surprised upon stepping inside. There, bold theatrical colors, like a black textured wallcovering and bright teal sofa, mix with funky patterns,
such as a black-and-white striped chair, to create a space that exudes charm. In fact, it’s the wife’s style that initially inspired the design for the home on the 20th floor of a Brickell Key high-rise. “As soon as I saw her with a green leather jacket draped across her shoulders, I knew we would be doing something chic that was nothing like the typical all- white modern Miami aesthetic,” says designer Maite Granda of Robyn’s ensemble the first time they met. The Webbs, who often vacation in Paris, also had a clear vision for their new Miami digs: They wanted it to exude their own modern interpretation of French decor.
“We wanted a home that was luxurious and beautiful,”
says Robyn, noting they were downsizing from a four-story residence in Alexandria, Virginia. “But it also had to be functional.”
To read more visit: https:
https://maitegranda.com/wp-content/uploads/2018/01/LX_MIA18_HOM_MaiteGranda_10.pdf
Rolando Diaz
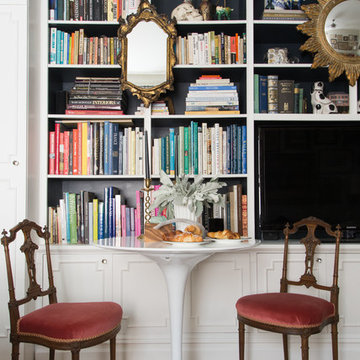
Photographer: Claire Esparros for Homepolish
Idee per un soggiorno boho chic con libreria, pareti nere, parete attrezzata e tappeto
Idee per un soggiorno boho chic con libreria, pareti nere, parete attrezzata e tappeto

This project is a refurbishment of a listed building, and conversion from office use to boutique hotel.
A challenging scheme which requires careful consideration of an existing heritage asset while introducing a contemporary feel and aesthetic.
As a former council owned office building, Group D assisted the developer in their bid to acquire the building and the project is ongoing with the target of opening in late 2023.

accent chair, accent table, acrylic, area rug, bench, counterstools, living room, lamp, light fixtures, pillows, sectional, mirror, stone tables, swivel chair, wood treads, TV, fireplace, luxury, accessories, black, red, blue,

Custom fireplace design with 3-way horizontal fireplace unit. This intricate design includes a concealed audio cabinet with custom slatted doors, lots of hidden storage with touch latch hardware and custom corner cabinet door detail. Walnut veneer material is complimented with a black Dekton surface by Cosentino.
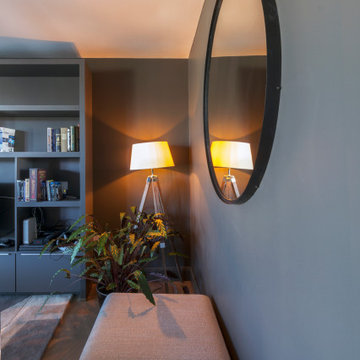
CLOSE UP OF DARK LIVING AREA WITH SHELVING, CONTEMPORARY RUG, FLOOR LAMP, OTTOMAN, PLANTS AND ROUND MIRROR REFLECTING LIGHT.
Foto di un soggiorno design di medie dimensioni e aperto con pareti nere, parquet scuro, parete attrezzata e pavimento marrone
Foto di un soggiorno design di medie dimensioni e aperto con pareti nere, parquet scuro, parete attrezzata e pavimento marrone
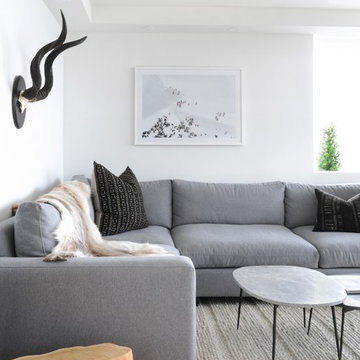
Idee per un piccolo soggiorno moderno aperto con pareti nere, parquet chiaro, parete attrezzata e pavimento marrone
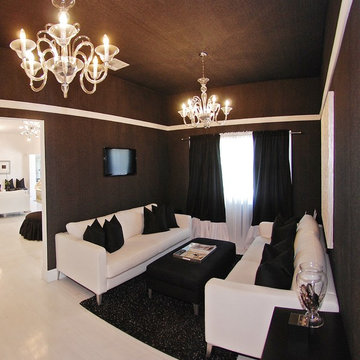
Esempio di un soggiorno boho chic di medie dimensioni e chiuso con pareti nere, parquet chiaro, nessun camino e parete attrezzata
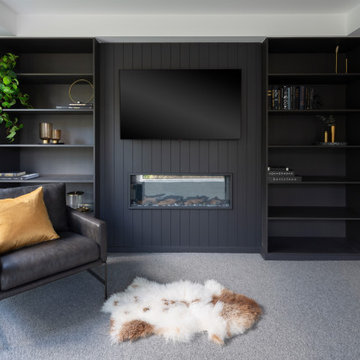
This family home located in the Canberra suburb of Forde has been renovated. This room include custom built in joinery for books, black wall cladding and electric fireplace. The perfect spot to read a good book. Interior design by Studio Black Interiors. Renovation by CJC Constructions. Photography by Hcreations.
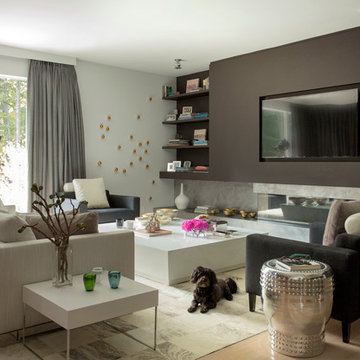
Eric Roth Photography
Idee per un soggiorno minimalista aperto con pareti nere, parquet chiaro, camino lineare Ribbon, cornice del camino in metallo e parete attrezzata
Idee per un soggiorno minimalista aperto con pareti nere, parquet chiaro, camino lineare Ribbon, cornice del camino in metallo e parete attrezzata
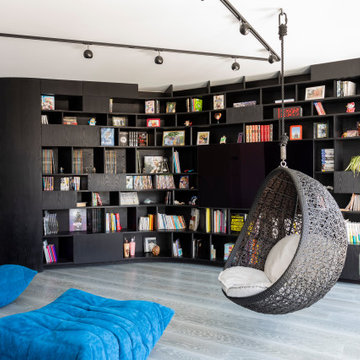
Ispirazione per un grande soggiorno minimal aperto con libreria, pareti nere, parquet scuro, nessun camino, parete attrezzata e pavimento grigio
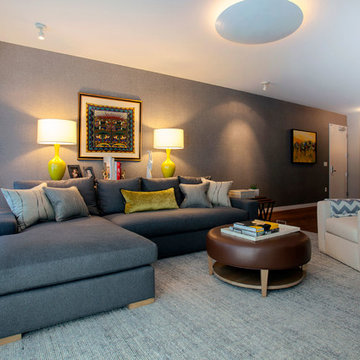
Opposite the fireplace, a textured wall gives the room a tailored, masculine look. This specialty wall covering looks and feels like fabric, but is made of easy to maintain vinyl. Think small child.
An elevated console table behind the sectional moves the furnishing away from the wall and closer to the fire creating a more intimate space.
Bright yellow lamps frame the sofa, and the owner’s beautifully hung artwork and custom designed pillows, custom woven window shades all harmonized to create beautiful layers of colors and textures.
Ramona d'Viola - ilumus photography
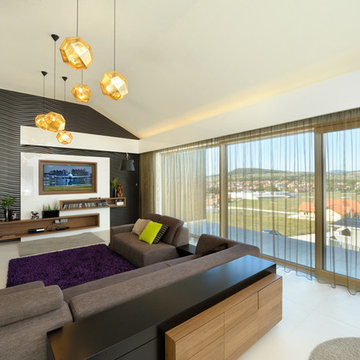
Zoltan Maklary @archidea
Ispirazione per un grande soggiorno minimal con pareti nere e parete attrezzata
Ispirazione per un grande soggiorno minimal con pareti nere e parete attrezzata
Soggiorni con pareti nere e parete attrezzata - Foto e idee per arredare
1