Soggiorno
Filtra anche per:
Budget
Ordina per:Popolari oggi
41 - 60 di 917 foto
1 di 3

Foto di un piccolo soggiorno chic aperto con sala della musica, pareti beige, pavimento in laminato, nessun camino, TV a parete, pavimento marrone, soffitto ribassato e carta da parati
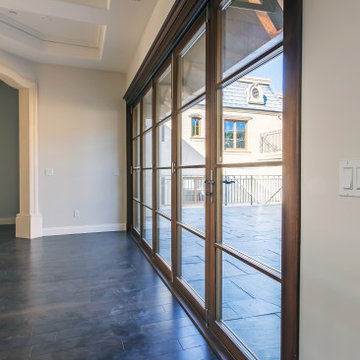
Idee per un ampio soggiorno aperto con pareti multicolore, pavimento in legno massello medio, pavimento marrone, soffitto ribassato, nessun camino e nessuna TV
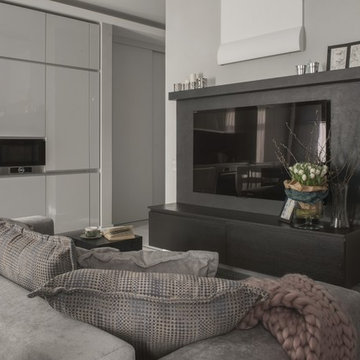
архитектор Илона Болейшиц. фотограф Меликсенцева Ольга
Foto di un piccolo soggiorno contemporaneo aperto con pareti grigie, nessun camino, TV a parete, sala formale, pavimento in laminato, pavimento grigio, soffitto ribassato e carta da parati
Foto di un piccolo soggiorno contemporaneo aperto con pareti grigie, nessun camino, TV a parete, sala formale, pavimento in laminato, pavimento grigio, soffitto ribassato e carta da parati
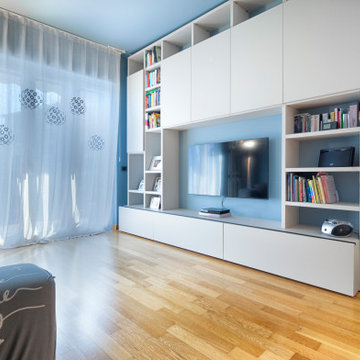
relooking soggiorno
Ispirazione per un soggiorno minimalista di medie dimensioni e aperto con libreria, pareti multicolore, parquet chiaro, nessun camino, parete attrezzata, pavimento beige e soffitto ribassato
Ispirazione per un soggiorno minimalista di medie dimensioni e aperto con libreria, pareti multicolore, parquet chiaro, nessun camino, parete attrezzata, pavimento beige e soffitto ribassato

Bei der Einrichtung und Gestaltung Ihrer Wohnung gibt es ein Element, das jedem Raum eine besondere Atmosphäre und einen ganz besonderen Charakter verleihen kann, das ist die richtige Wandfarbe. Bei diese Altbau Wohnung haben wir das Beige als Wandfarbe benutzt von Farrow and Ball
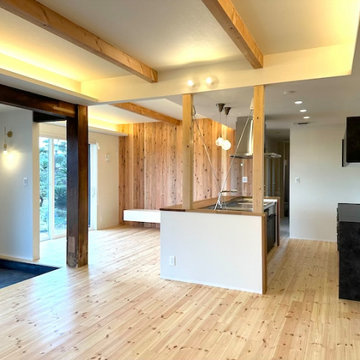
建て替える前の家で使用していた大黒柱と化粧梁を再利用しています。古材と新材のコントラストが美しいです。
Immagine di un soggiorno di medie dimensioni con pareti bianche, parquet chiaro, nessun camino, pavimento marrone, soffitto ribassato e carta da parati
Immagine di un soggiorno di medie dimensioni con pareti bianche, parquet chiaro, nessun camino, pavimento marrone, soffitto ribassato e carta da parati
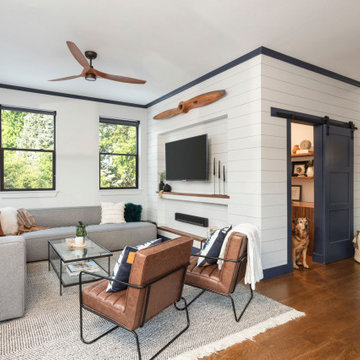
This 1910 West Highlands home was so compartmentalized that you couldn't help to notice you were constantly entering a new room every 8-10 feet. There was also a 500 SF addition put on the back of the home to accommodate a living room, 3/4 bath, laundry room and back foyer - 350 SF of that was for the living room. Needless to say, the house needed to be gutted and replanned.
Kitchen+Dining+Laundry-Like most of these early 1900's homes, the kitchen was not the heartbeat of the home like they are today. This kitchen was tucked away in the back and smaller than any other social rooms in the house. We knocked out the walls of the dining room to expand and created an open floor plan suitable for any type of gathering. As a nod to the history of the home, we used butcherblock for all the countertops and shelving which was accented by tones of brass, dusty blues and light-warm greys. This room had no storage before so creating ample storage and a variety of storage types was a critical ask for the client. One of my favorite details is the blue crown that draws from one end of the space to the other, accenting a ceiling that was otherwise forgotten.
Primary Bath-This did not exist prior to the remodel and the client wanted a more neutral space with strong visual details. We split the walls in half with a datum line that transitions from penny gap molding to the tile in the shower. To provide some more visual drama, we did a chevron tile arrangement on the floor, gridded the shower enclosure for some deep contrast an array of brass and quartz to elevate the finishes.
Powder Bath-This is always a fun place to let your vision get out of the box a bit. All the elements were familiar to the space but modernized and more playful. The floor has a wood look tile in a herringbone arrangement, a navy vanity, gold fixtures that are all servants to the star of the room - the blue and white deco wall tile behind the vanity.
Full Bath-This was a quirky little bathroom that you'd always keep the door closed when guests are over. Now we have brought the blue tones into the space and accented it with bronze fixtures and a playful southwestern floor tile.
Living Room & Office-This room was too big for its own good and now serves multiple purposes. We condensed the space to provide a living area for the whole family plus other guests and left enough room to explain the space with floor cushions. The office was a bonus to the project as it provided privacy to a room that otherwise had none before.
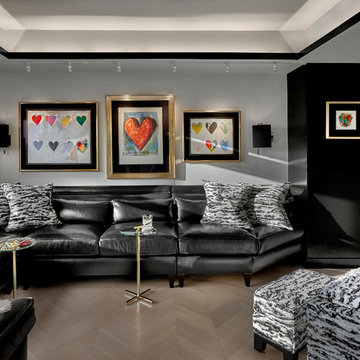
Contemporary family room using shades of black and white with colorful artwork.
Tony Soluri Photography
Esempio di un grande soggiorno contemporaneo aperto con libreria, pareti bianche, parquet chiaro, nessun camino, nessuna TV, pavimento beige e soffitto ribassato
Esempio di un grande soggiorno contemporaneo aperto con libreria, pareti bianche, parquet chiaro, nessun camino, nessuna TV, pavimento beige e soffitto ribassato
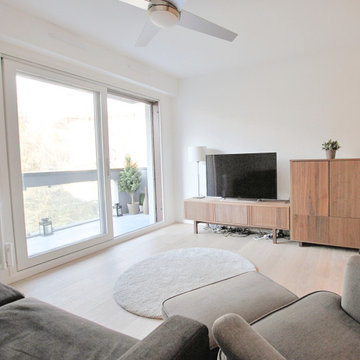
The living space is long and rectangular and gives onto a balcony the width of the apartment. It floods the space with light.
Foto di un piccolo soggiorno contemporaneo chiuso con parquet chiaro, pareti bianche, nessun camino, TV autoportante e soffitto ribassato
Foto di un piccolo soggiorno contemporaneo chiuso con parquet chiaro, pareti bianche, nessun camino, TV autoportante e soffitto ribassato
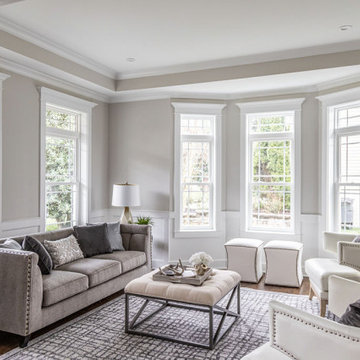
Ispirazione per un grande soggiorno stile americano aperto con pareti grigie, pavimento in legno massello medio, nessun camino, pavimento marrone, soffitto ribassato e boiserie
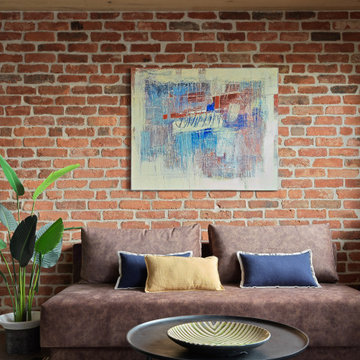
Плитка из дореволюционных руколепных кирпичей BRICKTILES в оформлении стены гостиной. Поверхность под защитной пропиткой - не пылит и влажная уборка разрешена.
Фрагмент кладки с короткими (тычковыми) элементами в проекте Киры Яковлевой @keera_yakovleva. Фото Сергея Красюка @skrasyuk. Схему рисунка кирпичной перевязки мы заимствовали из статьи проф. А.В. Филиппова о классических системах кладок. Добавим только, что существуют разные названия этого рисунка. К примеру, его ещё называют «Классическая цепная перевязка, шестой ряд фламандский тычковый». Говоря о преимуществах данного рисунка, профессор пишет: «...кроме экономии ценного лицевого кирпича, исключена возможность получения некоторой полосатости фасада вследствие того, что тычки кирпича могут иметь несколько отличный от ложков цвет». ✔️ Чтобы не запутать мастеров с названиями, мы советуем просто опираться на визуальную схему и примеры готовых кладок (предлагаем наш пример сохранить). ✔️Во избежание «полосатости» для наших заказчиков каждый комплект плитки для любых возможных рисунков изготавливается индивидуально по согласованию.
Проект опубликован на сайте журнала AD Russia в 2020 году.
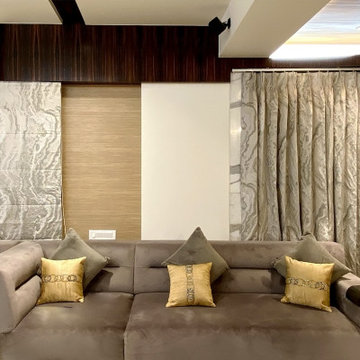
Ispirazione per un grande soggiorno minimal aperto con sala formale, pareti bianche, pavimento in marmo, nessun camino, TV a parete, pavimento bianco, soffitto ribassato e carta da parati
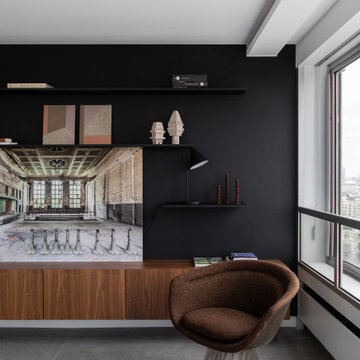
Rénovation d'un appartement - 106m²
Idee per un grande soggiorno contemporaneo aperto con libreria, pareti marroni, pavimento con piastrelle in ceramica, nessun camino, pavimento grigio, soffitto ribassato e pareti in legno
Idee per un grande soggiorno contemporaneo aperto con libreria, pareti marroni, pavimento con piastrelle in ceramica, nessun camino, pavimento grigio, soffitto ribassato e pareti in legno
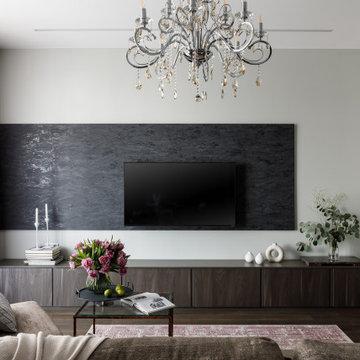
Idee per un soggiorno minimal di medie dimensioni e chiuso con libreria, pareti bianche, pavimento in legno massello medio, nessun camino, TV a parete, pavimento marrone, soffitto ribassato e pannellatura
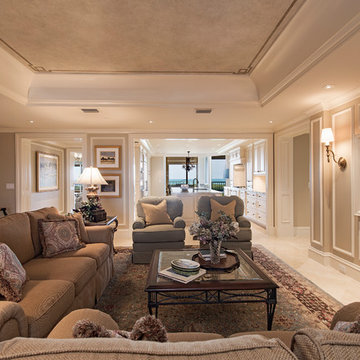
Ispirazione per un grande soggiorno chic aperto con pavimento con piastrelle in ceramica, parete attrezzata, pavimento beige, sala formale, pareti marroni, nessun camino e soffitto ribassato
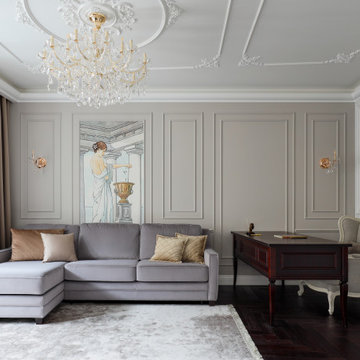
Ispirazione per un soggiorno tradizionale di medie dimensioni e aperto con libreria, pareti grigie, parquet scuro, nessun camino, TV autoportante, pavimento marrone, soffitto ribassato e carta da parati
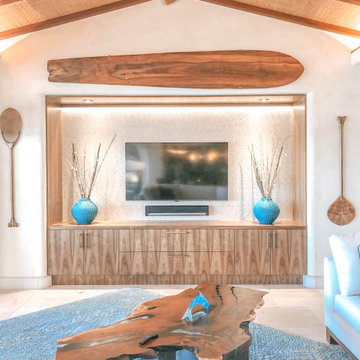
Ispirazione per un grande soggiorno tropicale con pareti beige, pavimento in pietra calcarea, nessun camino, parete attrezzata, pavimento beige e soffitto ribassato
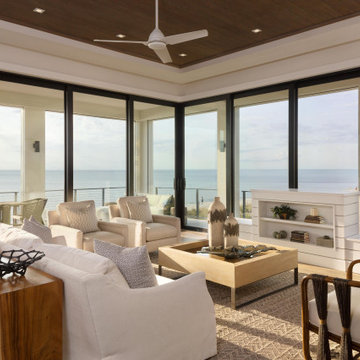
Esempio di un grande soggiorno costiero con sala formale, nessun camino, nessuna TV, soffitto ribassato e soffitto in legno

Modular Leather Sectional offers seating for 5 to 6 persons. TV is mounted on wall with electronic components housed in custom cabinet below. Game table has a flip top that offers a flat surface area for dining or playing board games. Exercise equipment is seen at the back of the area.
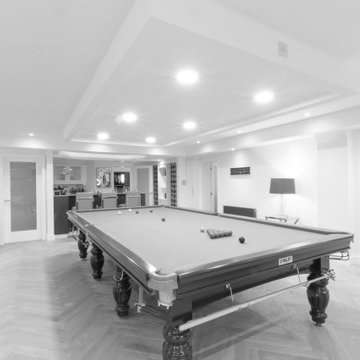
Idee per un grande soggiorno contemporaneo chiuso con sala giochi, pareti bianche, parquet chiaro, nessun camino, TV a parete, pavimento grigio e soffitto ribassato
3