Soggiorno
Filtra anche per:
Budget
Ordina per:Popolari oggi
161 - 180 di 449 foto
1 di 3
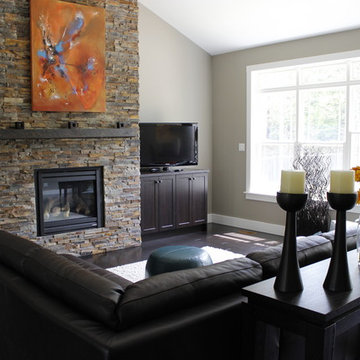
Michelle Reid
Esempio di un grande soggiorno classico aperto con pareti grigie, parquet scuro, camino classico, cornice del camino in pietra e porta TV ad angolo
Esempio di un grande soggiorno classico aperto con pareti grigie, parquet scuro, camino classico, cornice del camino in pietra e porta TV ad angolo
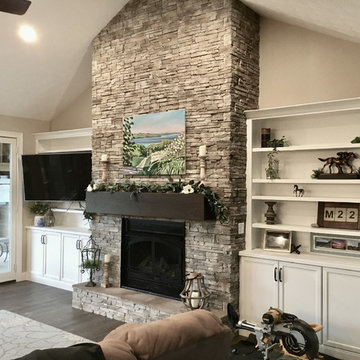
We have a stunning new home project. This home uses Marsh Furniture cabinets through out the home to create a very modern farmhouse look. Clean whites and rich espresso stains are found all through the home to create a clean look while still providing some contrast with the dark espresso stain.
Designer: Aaron Mauk
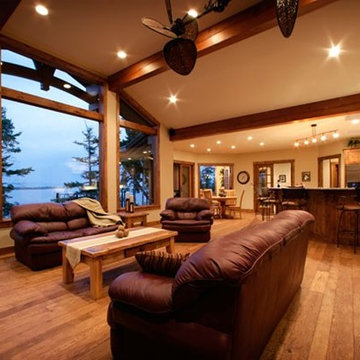
Idee per un soggiorno rustico di medie dimensioni e chiuso con pareti beige, parquet chiaro, camino classico, cornice del camino in pietra, porta TV ad angolo e pavimento marrone
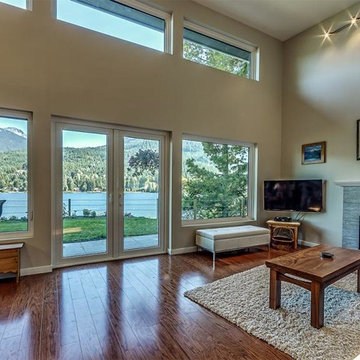
Immagine di un soggiorno minimalista aperto con pareti beige, pavimento in legno massello medio, camino sospeso, cornice del camino in pietra, porta TV ad angolo e pavimento marrone
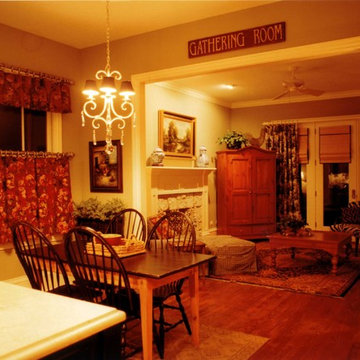
Gathering Space
Tiamo Studio
Immagine di un soggiorno country aperto con pareti beige, pavimento in legno massello medio, camino classico, cornice del camino in pietra e porta TV ad angolo
Immagine di un soggiorno country aperto con pareti beige, pavimento in legno massello medio, camino classico, cornice del camino in pietra e porta TV ad angolo
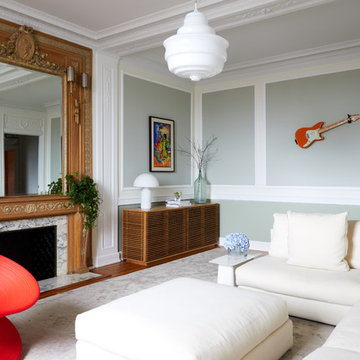
Photography by Kirsten Francis.
Idee per un grande soggiorno classico chiuso con pareti verdi, pavimento in legno massello medio, camino classico, cornice del camino in pietra e porta TV ad angolo
Idee per un grande soggiorno classico chiuso con pareti verdi, pavimento in legno massello medio, camino classico, cornice del camino in pietra e porta TV ad angolo
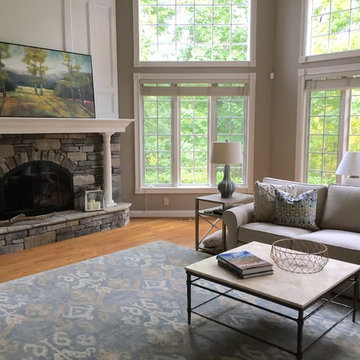
Immagine di un grande soggiorno chic aperto con pareti grigie, pavimento in legno massello medio, camino classico, cornice del camino in pietra e porta TV ad angolo
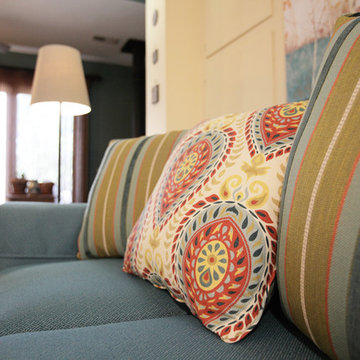
Jaque Waite
Foto di un soggiorno country di medie dimensioni e aperto con stufa a legna, pareti gialle, cornice del camino in pietra, porta TV ad angolo e pavimento marrone
Foto di un soggiorno country di medie dimensioni e aperto con stufa a legna, pareti gialle, cornice del camino in pietra, porta TV ad angolo e pavimento marrone
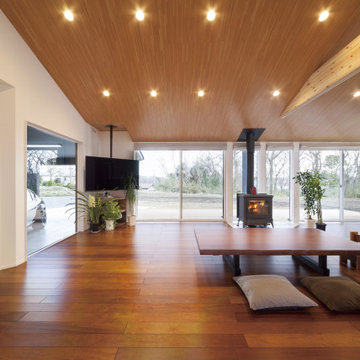
Foto di un soggiorno minimalista con pareti bianche, pavimento in legno massello medio, stufa a legna, cornice del camino in pietra, porta TV ad angolo, pavimento marrone, travi a vista e carta da parati
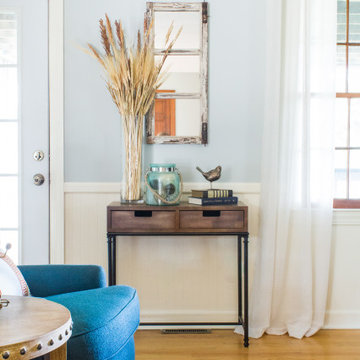
This busy family of five wanted some comfort and calm in their lives - a charming, relaxing family room where everyone could spend time together. After settling on a contemporary farmhouse aesthetic, Melissa filled the space with warm tones and a few carefully selected colorful accents. Her work elegantly complimented the built-in stone fireplace, and resulted in a cozy, cottage atmosphere that is perfectly suited for family time
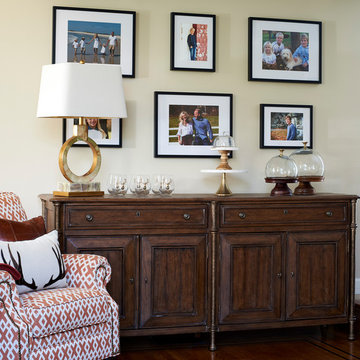
Photographer Vic Wahby
Ispirazione per un grande soggiorno tradizionale aperto con pareti beige, parquet scuro, camino classico, cornice del camino in pietra, porta TV ad angolo e pavimento marrone
Ispirazione per un grande soggiorno tradizionale aperto con pareti beige, parquet scuro, camino classico, cornice del camino in pietra, porta TV ad angolo e pavimento marrone
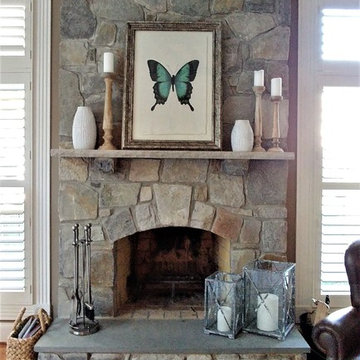
I had a blast styling my client's fireplace! Working off of the rustic style that already defined my client's home, I brought in accessories in varying materials, textures, and colors. The raw wood candlesticks and wrought iron hurricanes play perfectly with the natural stone fireplace, while the white ceramic bottles give contrast in size and texture to the candlesticks. Lastly, the true focal point is the vibrant butterfly print on handmade paper and framed inside an aged silver frame.
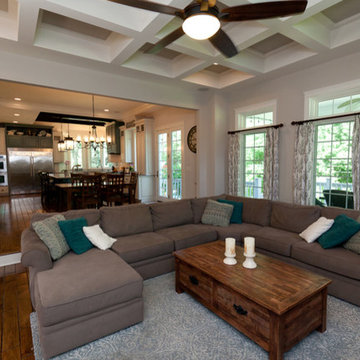
This family room has more volume being stepped down with a raised coffer ceiling. The coffers are painted for a more dramatic effect. The transoms and tall windows bring in plenty of natural light, even with the covered deck!
Meyer Design
Lakewest Custom Homes
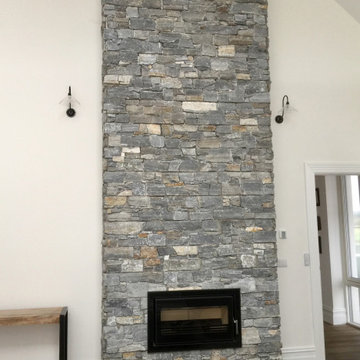
Immagine di un soggiorno moderno chiuso con pareti bianche, pavimento in legno massello medio, stufa a legna, cornice del camino in pietra, porta TV ad angolo, pavimento marrone e soffitto a volta
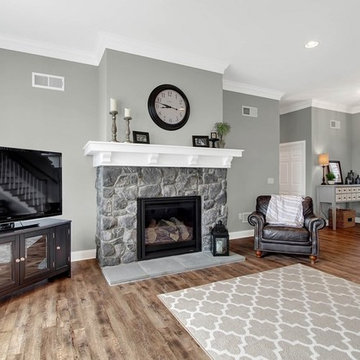
Ispirazione per un soggiorno chic di medie dimensioni e aperto con pareti grigie, pavimento in vinile, camino classico, cornice del camino in pietra e porta TV ad angolo
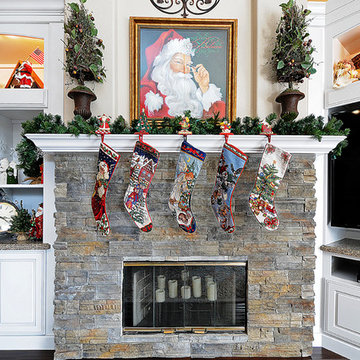
agapito online
Esempio di un soggiorno classico di medie dimensioni e aperto con pareti bianche, parquet scuro, camino classico, cornice del camino in pietra e porta TV ad angolo
Esempio di un soggiorno classico di medie dimensioni e aperto con pareti bianche, parquet scuro, camino classico, cornice del camino in pietra e porta TV ad angolo
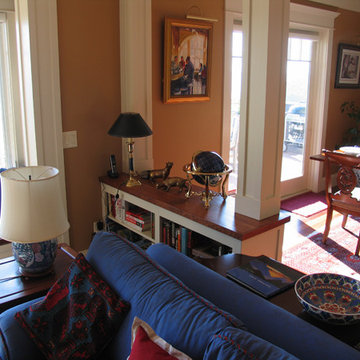
Warm wall colors contrast with cool views and blue furnishings. White millwork helps draw the eye to interesting views and details.
Interior Paint Selections, Photo:
Renee Adsitt / ColorWhiz Architectural Color Consulting
Project: Cribbs Construction / Bellingham

This 1990s brick home had decent square footage and a massive front yard, but no way to enjoy it. Each room needed an update, so the entire house was renovated and remodeled, and an addition was put on over the existing garage to create a symmetrical front. The old brown brick was painted a distressed white.
The 500sf 2nd floor addition includes 2 new bedrooms for their teen children, and the 12'x30' front porch lanai with standing seam metal roof is a nod to the homeowners' love for the Islands. Each room is beautifully appointed with large windows, wood floors, white walls, white bead board ceilings, glass doors and knobs, and interior wood details reminiscent of Hawaiian plantation architecture.
The kitchen was remodeled to increase width and flow, and a new laundry / mudroom was added in the back of the existing garage. The master bath was completely remodeled. Every room is filled with books, and shelves, many made by the homeowner.
Project photography by Kmiecik Imagery.
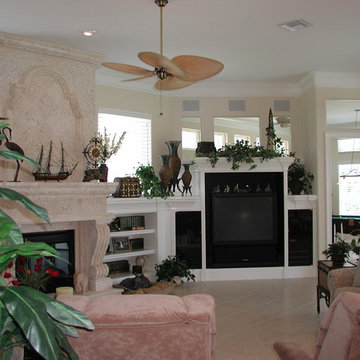
Immagine di un soggiorno classico di medie dimensioni e aperto con libreria, pareti beige, pavimento in gres porcellanato, camino classico, cornice del camino in pietra e porta TV ad angolo
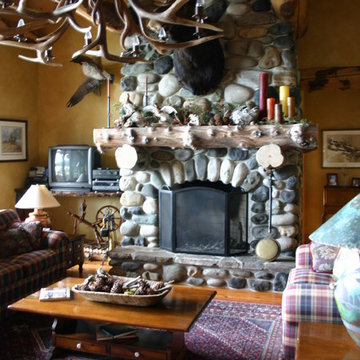
Foto di un soggiorno stile rurale aperto con pareti beige, pavimento in legno massello medio, cornice del camino in pietra e porta TV ad angolo
9