Soggiorni con cornice del camino in metallo - Foto e idee per arredare
Filtra anche per:
Budget
Ordina per:Popolari oggi
61 - 80 di 2.492 foto
1 di 3
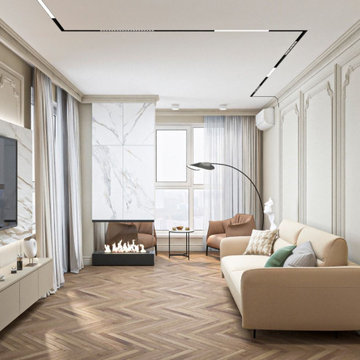
Гостиная
Esempio di un grande soggiorno tradizionale con libreria, pareti beige, pavimento in legno massello medio, camino bifacciale, cornice del camino in metallo, TV a parete e pavimento beige
Esempio di un grande soggiorno tradizionale con libreria, pareti beige, pavimento in legno massello medio, camino bifacciale, cornice del camino in metallo, TV a parete e pavimento beige
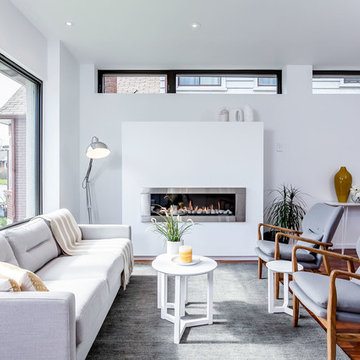
Listing Realtor: Geoffrey Grace
Photographer: Rob Howloka at Birdhouse Media
Esempio di un soggiorno minimal di medie dimensioni e aperto con sala formale, pareti bianche, pavimento in legno massello medio, camino lineare Ribbon, cornice del camino in metallo e nessuna TV
Esempio di un soggiorno minimal di medie dimensioni e aperto con sala formale, pareti bianche, pavimento in legno massello medio, camino lineare Ribbon, cornice del camino in metallo e nessuna TV
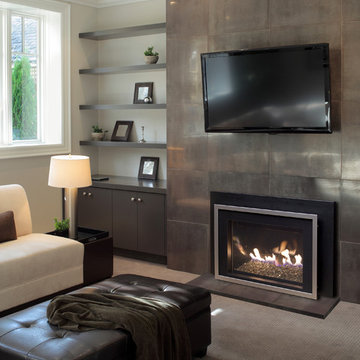
Real Fyre's D2 gas DV system with satin nickel frame overlay
Esempio di un soggiorno contemporaneo di medie dimensioni e chiuso con pareti beige, moquette, camino classico, cornice del camino in metallo, TV a parete e pavimento marrone
Esempio di un soggiorno contemporaneo di medie dimensioni e chiuso con pareti beige, moquette, camino classico, cornice del camino in metallo, TV a parete e pavimento marrone
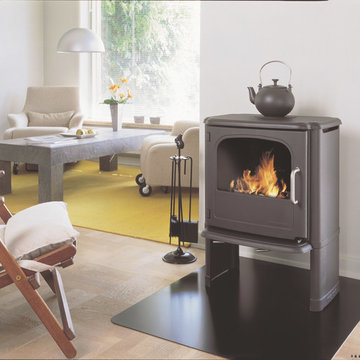
Morso 3440 wood stove heats up to 1200 sq/ft. A mix of modern and eclectic style.
Foto di un soggiorno scandinavo di medie dimensioni e aperto con pareti beige, pavimento in legno massello medio, stufa a legna, sala formale, cornice del camino in metallo e nessuna TV
Foto di un soggiorno scandinavo di medie dimensioni e aperto con pareti beige, pavimento in legno massello medio, stufa a legna, sala formale, cornice del camino in metallo e nessuna TV
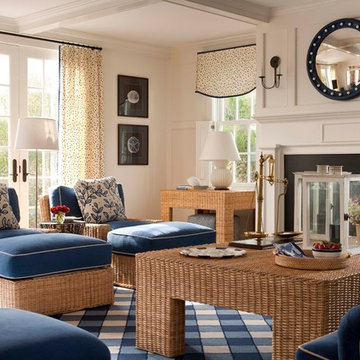
John Bessler Photography
http://www.besslerphoto.com
Interior Design By T. Keller Donovan
Pinemar, Inc.- Philadelphia General Contractor & Home Builder.
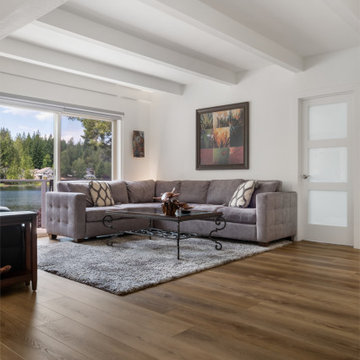
Tones of golden oak and walnut, with sparse knots to balance the more traditional palette. With the Modin Collection, we have raised the bar on luxury vinyl plank. The result is a new standard in resilient flooring. Modin offers true embossed in register texture, a low sheen level, a rigid SPC core, an industry-leading wear layer, and so much more.
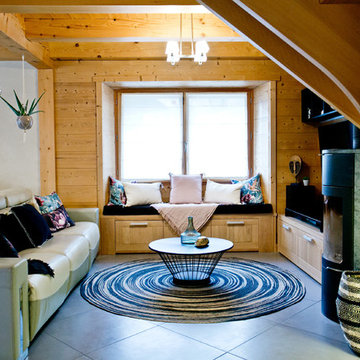
Doïna Photographe -
Pour dématérialiser visuellement notre espace salon de notre salle à manger, nous avons fait réaliser sur-mesure par une créatrice du bassin annécien de superbes suspensions en macramé et perles de verre de Murano à l’intérieur desquelles nous avons inséré de jolis cache-pot et plantes grasses. La cohérence du projet est poussée jusqu’aux moindres détails puisque les couleurs des perles sont assorties aux couleurs des coussins colibri présents sur la banquette et sur le canapé. En effet, ce sont ces petits détails qui parfond le décor.
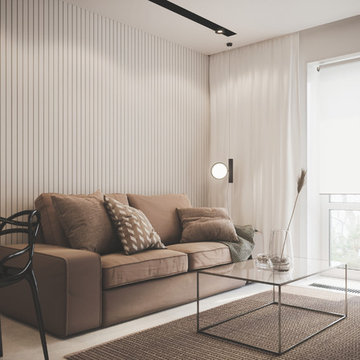
Idee per un soggiorno design di medie dimensioni e stile loft con pareti beige, camino lineare Ribbon, cornice del camino in metallo, TV a parete, pavimento beige e pavimento in gres porcellanato
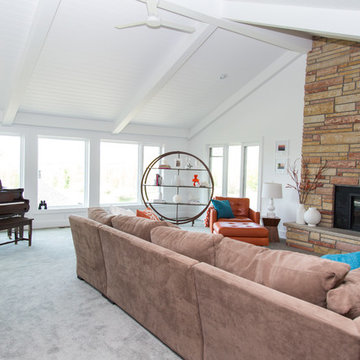
Living room
Immagine di un grande soggiorno moderno aperto con pareti bianche, moquette, camino classico, cornice del camino in metallo, nessuna TV e pavimento grigio
Immagine di un grande soggiorno moderno aperto con pareti bianche, moquette, camino classico, cornice del camino in metallo, nessuna TV e pavimento grigio
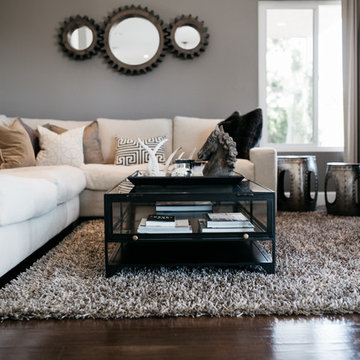
Image by. Halli Aldous - Interior Design by M. Swabb Decor + Style
Esempio di un soggiorno design di medie dimensioni e chiuso con pareti grigie, camino classico, TV a parete, sala formale, parquet scuro e cornice del camino in metallo
Esempio di un soggiorno design di medie dimensioni e chiuso con pareti grigie, camino classico, TV a parete, sala formale, parquet scuro e cornice del camino in metallo
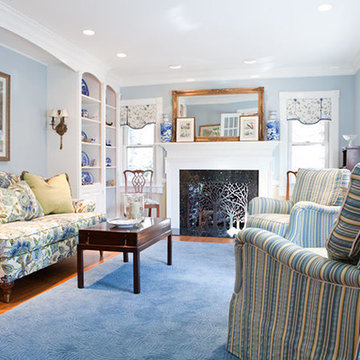
Saybrook Country Barn
Fine Home Interiors, Designer Inspired Furniture and Decor
2 Main Street,
Old Saybrook, Connecticut
06475
860-388-0891
Ispirazione per un soggiorno classico di medie dimensioni e chiuso con sala formale, pareti blu, pavimento in legno massello medio, camino classico e cornice del camino in metallo
Ispirazione per un soggiorno classico di medie dimensioni e chiuso con sala formale, pareti blu, pavimento in legno massello medio, camino classico e cornice del camino in metallo
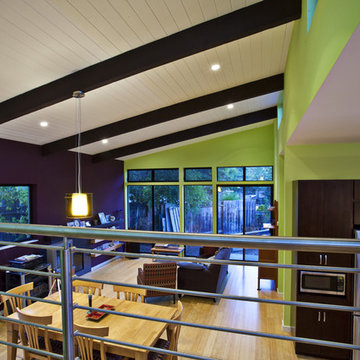
Strong horizontal lines and bold colors liven up this Eichler neighborhood. Uber green design features, passive solar design, and sustainable practices abound, making this small house a great place to live without making a large environmental footprint - Frank Paul Perez photo credit

Immagine di un grande soggiorno contemporaneo aperto con pareti gialle, pavimento con piastrelle in ceramica, stufa a legna, cornice del camino in metallo, TV autoportante, pavimento bianco e travi a vista

This gem of a home was designed by homeowner/architect Eric Vollmer. It is nestled in a traditional neighborhood with a deep yard and views to the east and west. Strategic window placement captures light and frames views while providing privacy from the next door neighbors. The second floor maximizes the volumes created by the roofline in vaulted spaces and loft areas. Four skylights illuminate the ‘Nordic Modern’ finishes and bring daylight deep into the house and the stairwell with interior openings that frame connections between the spaces. The skylights are also operable with remote controls and blinds to control heat, light and air supply.
Unique details abound! Metal details in the railings and door jambs, a paneled door flush in a paneled wall, flared openings. Floating shelves and flush transitions. The main bathroom has a ‘wet room’ with the tub tucked under a skylight enclosed with the shower.
This is a Structural Insulated Panel home with closed cell foam insulation in the roof cavity. The on-demand water heater does double duty providing hot water as well as heat to the home via a high velocity duct and HRV system.
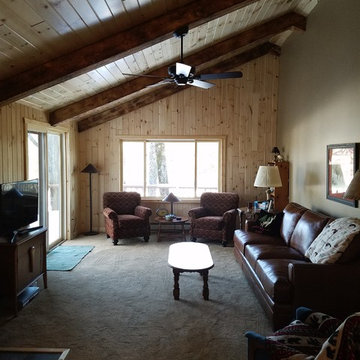
Ispirazione per un soggiorno american style di medie dimensioni e aperto con sala formale, pareti beige, moquette, stufa a legna, cornice del camino in metallo, TV autoportante e pavimento beige
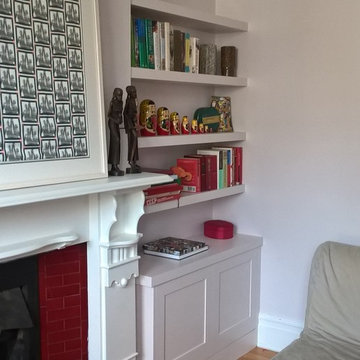
Liz and Tim : Alcove cupboards in Alcoves, Display
Liz and Tim : Alcove cupboards
Type of Object – Alcove shelves
Price – £3000
Alcove cupboards with TV mount to conceal cables. The project also included complete room redecoration at £1650. Everything is painted in Farrow and Ball Great White
Exploit Space
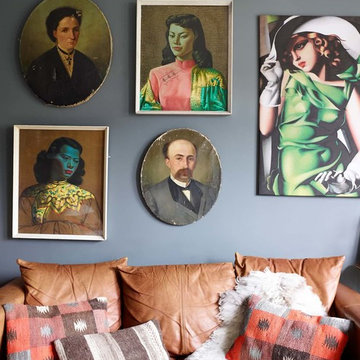
Rachael Smith
Esempio di un soggiorno boho chic di medie dimensioni e chiuso con sala formale, pareti grigie, pavimento in legno verniciato, camino classico, cornice del camino in metallo, TV autoportante e pavimento bianco
Esempio di un soggiorno boho chic di medie dimensioni e chiuso con sala formale, pareti grigie, pavimento in legno verniciato, camino classico, cornice del camino in metallo, TV autoportante e pavimento bianco
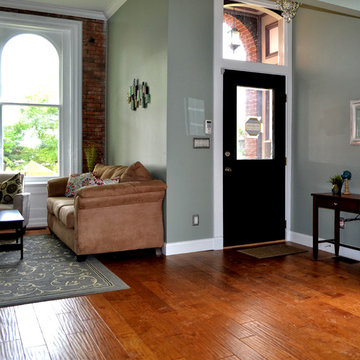
Idee per un piccolo soggiorno classico chiuso con pareti verdi, pavimento in legno massello medio, sala formale, camino sospeso, cornice del camino in metallo, TV autoportante e pavimento beige
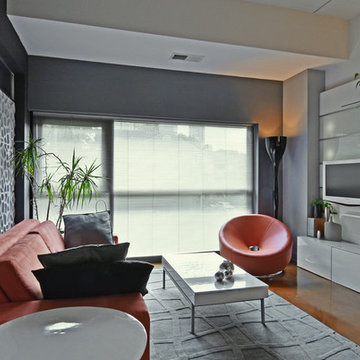
Geri Cruickshank Eaker
Esempio di un piccolo soggiorno moderno aperto con pareti grigie, pavimento in cemento, camino sospeso, cornice del camino in metallo e TV a parete
Esempio di un piccolo soggiorno moderno aperto con pareti grigie, pavimento in cemento, camino sospeso, cornice del camino in metallo e TV a parete
Soggiorni con cornice del camino in metallo - Foto e idee per arredare
4
