Soggiorni con cornice del camino in legno e porta TV ad angolo - Foto e idee per arredare
Filtra anche per:
Budget
Ordina per:Popolari oggi
21 - 40 di 106 foto
1 di 3
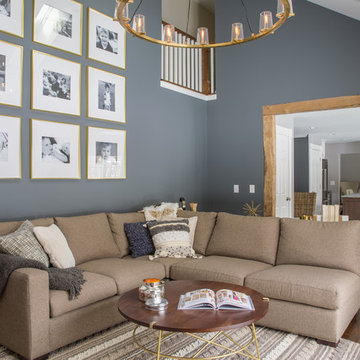
YiannisPhotography.com
Ispirazione per un grande soggiorno minimalista chiuso con libreria, pareti grigie, pavimento in legno massello medio, camino classico, cornice del camino in legno e porta TV ad angolo
Ispirazione per un grande soggiorno minimalista chiuso con libreria, pareti grigie, pavimento in legno massello medio, camino classico, cornice del camino in legno e porta TV ad angolo
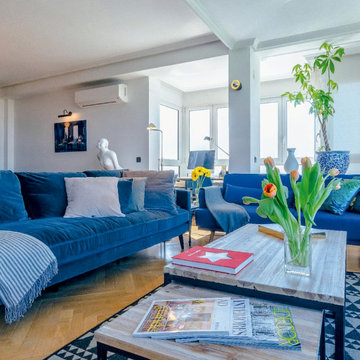
El hilo conductor es el color azul metalizado y los temas tropicales.
El concepto del diseño se encuentra tanto en elementos centrales como la pared de la chimenea o el sofá que hace de núcleo de la vivienda, como en detalles de decoración.
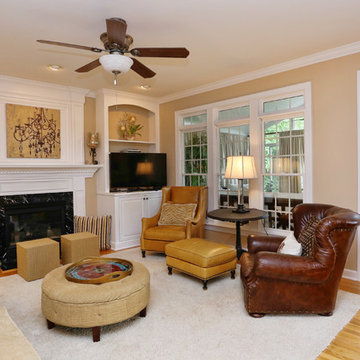
This warm and cozy family has everything you need. Soft fabrics on sofa with comfy pillows. Leather chairs and two ottomans. Beautiful artwork above the fireplace and built-in bookshelves for display. We updated with wall color. The Entry Hall and Great Room is Benjamin Moore Adobe Beige AC-7. We used the homeowners existing furnishings and purchased a few new things. The change was significant and the homeowner delighted!
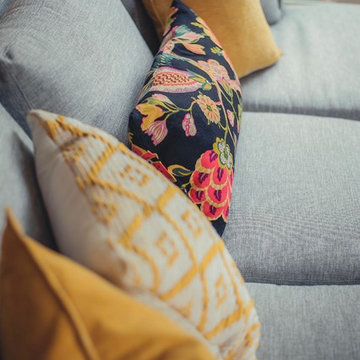
bright space for grey northwest winter
Ispirazione per un soggiorno tradizionale di medie dimensioni e aperto con pareti beige, pavimento in legno massello medio, camino ad angolo, cornice del camino in legno, porta TV ad angolo e pavimento marrone
Ispirazione per un soggiorno tradizionale di medie dimensioni e aperto con pareti beige, pavimento in legno massello medio, camino ad angolo, cornice del camino in legno, porta TV ad angolo e pavimento marrone
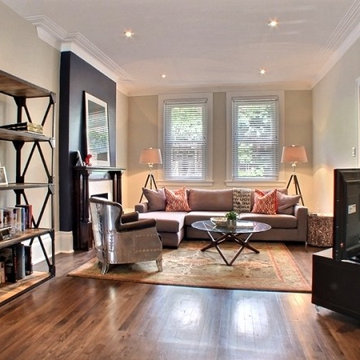
FMTY Photography
Ispirazione per un soggiorno classico di medie dimensioni e aperto con pavimento in legno massello medio, camino classico, cornice del camino in legno e porta TV ad angolo
Ispirazione per un soggiorno classico di medie dimensioni e aperto con pavimento in legno massello medio, camino classico, cornice del camino in legno e porta TV ad angolo
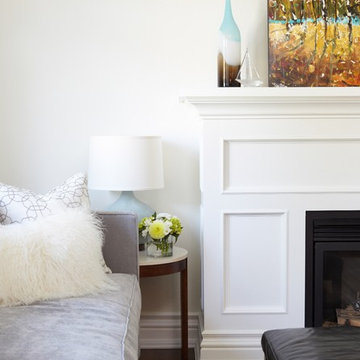
Echo1 Photography
Esempio di un soggiorno classico di medie dimensioni e chiuso con pareti bianche, pavimento in legno massello medio, camino classico, cornice del camino in legno, porta TV ad angolo e pavimento marrone
Esempio di un soggiorno classico di medie dimensioni e chiuso con pareti bianche, pavimento in legno massello medio, camino classico, cornice del camino in legno, porta TV ad angolo e pavimento marrone
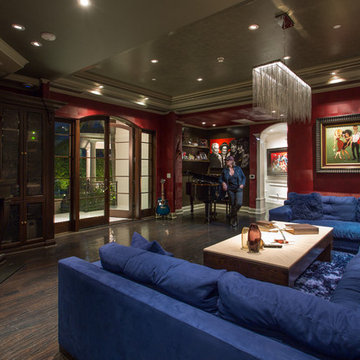
This room is part of an amazing Beverly Hills Home. My client loved the idea of a snappy mood room with the Wow! Factor. The walls are papered in a calf skin vinyl.
Photography by : Angelo Costa 310 985 5509
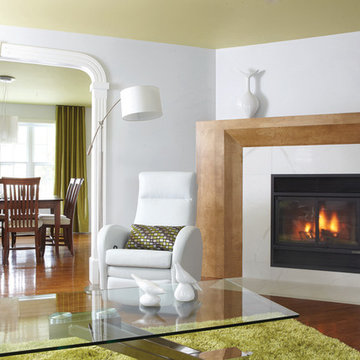
Louise Bilodeau Photographe
Ispirazione per un soggiorno contemporaneo di medie dimensioni e chiuso con pareti bianche, camino classico, cornice del camino in legno, sala formale, pavimento in gres porcellanato e porta TV ad angolo
Ispirazione per un soggiorno contemporaneo di medie dimensioni e chiuso con pareti bianche, camino classico, cornice del camino in legno, sala formale, pavimento in gres porcellanato e porta TV ad angolo
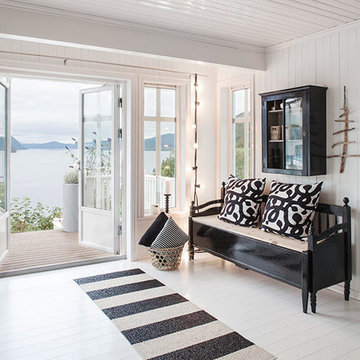
Esempio di un soggiorno contemporaneo di medie dimensioni e chiuso con sala giochi, pareti bianche, pavimento in legno verniciato, camino classico, cornice del camino in legno e porta TV ad angolo
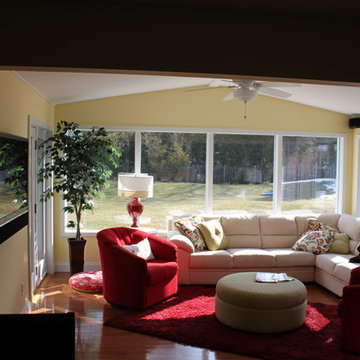
Douglas Harbert
Ispirazione per un soggiorno classico di medie dimensioni e chiuso con pareti beige, pavimento in legno massello medio, camino classico, cornice del camino in legno, porta TV ad angolo e pavimento marrone
Ispirazione per un soggiorno classico di medie dimensioni e chiuso con pareti beige, pavimento in legno massello medio, camino classico, cornice del camino in legno, porta TV ad angolo e pavimento marrone
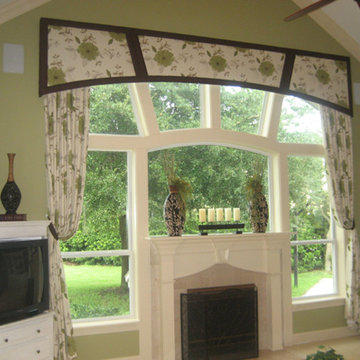
Idee per un soggiorno tradizionale di medie dimensioni e chiuso con pareti verdi, moquette, camino classico, cornice del camino in legno e porta TV ad angolo
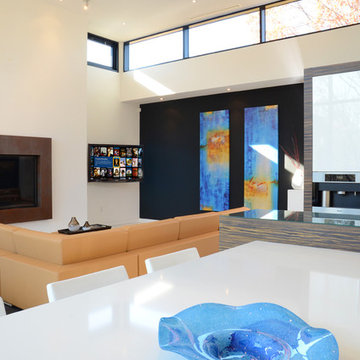
Esempio di un grande soggiorno design aperto con pareti bianche, camino sospeso, cornice del camino in legno e porta TV ad angolo
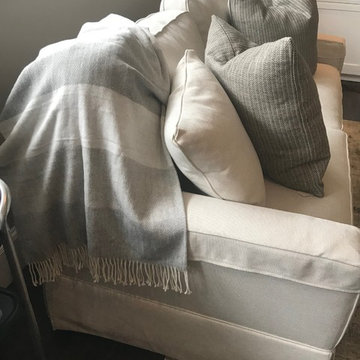
R Moyer Interiors, LLC
Immagine di un soggiorno tradizionale di medie dimensioni e aperto con pareti grigie, parquet scuro, camino classico, cornice del camino in legno, porta TV ad angolo e pavimento marrone
Immagine di un soggiorno tradizionale di medie dimensioni e aperto con pareti grigie, parquet scuro, camino classico, cornice del camino in legno, porta TV ad angolo e pavimento marrone
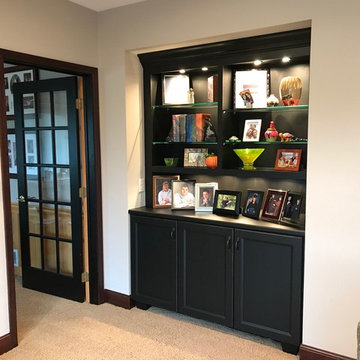
-The main floor of this 1980's Bloomington home underwent a complete transformation. The decision to eliminate the formal living room and replace it with the dinning room created the space to make this stunning design possible. Removing a wall and expanding the kitchen into the space where the dining room used to be created a large 30 x 13 footprint to build this impressive kitchen that incorporates both granite & hardwood counter tops, beautiful cherry cabinetry and lots of natural sunlight. We built an archway between the kitchen and dinning room adding a touch of character. We also removed the railing separating the kitchen from the family room. The kitchen, dining room and entryway were all updated with stained hardwood floors.
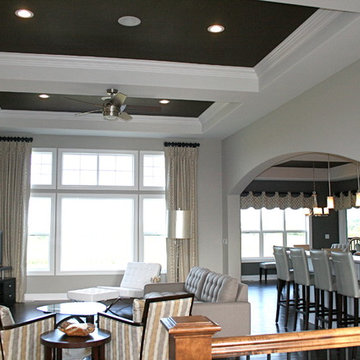
Immagine di un grande soggiorno tradizionale aperto con porta TV ad angolo, pareti grigie, parquet scuro, camino classico e cornice del camino in legno
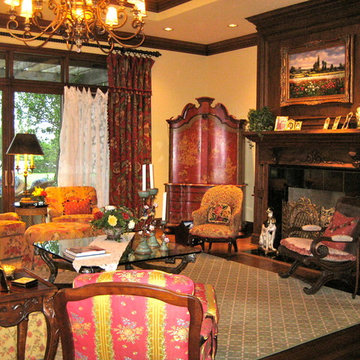
This home took lifeless fruitwood single step stain; and 'richened it up' using glazes and finish. We can back with a wonderful butter yellow we used in my client's previous home. She loves 'clear color' we brought in Happy yellow and red fabrics and recovered most all of here furniture. We brought in this Schumacher rug to lighted up the hardwood floors. Mouldings were added here and there and we replace fireplace immediate surround with black granite. Over the years, and homes, I have had the pleasure of working with my client to acquire most everything, an ever evolving journey.
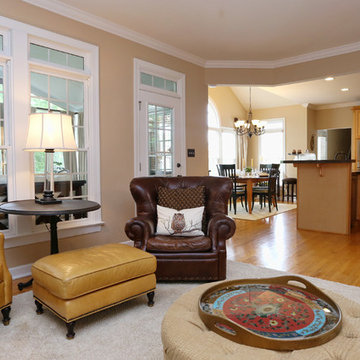
This warm and cozy family room has everything you need. Soft fabrics on sofa with comfy pillows. Leather chairs and two ottomans. Beautiful artwork above the fireplace and built-in bookshelves for display. We updated with wall color. The Entry Hall and Great Room is Benjamin Moore Adobe Beige AC-7. We used the homeowners existing furnishings and purchased a few new things. The change was significant and the homeowner delighted!
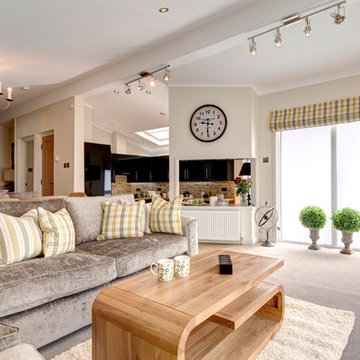
Living Room panoramic
Idee per un ampio soggiorno minimalista aperto con moquette, cornice del camino in legno e porta TV ad angolo
Idee per un ampio soggiorno minimalista aperto con moquette, cornice del camino in legno e porta TV ad angolo
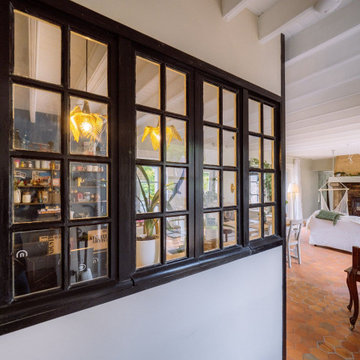
Cuisine - salle à manger et séjour en une seule pièce de 40 m². Esprit campagne chic, avec des éléments de récup. Isolation entièrement refaite.
Foto di un grande soggiorno aperto con pavimento in terracotta, camino classico, cornice del camino in legno, porta TV ad angolo e travi a vista
Foto di un grande soggiorno aperto con pavimento in terracotta, camino classico, cornice del camino in legno, porta TV ad angolo e travi a vista
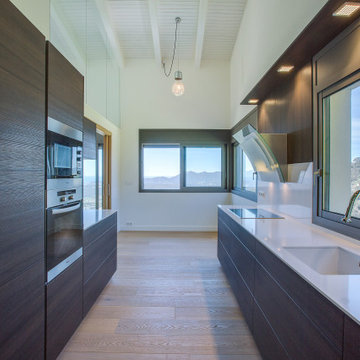
Immagine di un grande soggiorno moderno chiuso con pareti bianche, pavimento in legno massello medio, camino lineare Ribbon, cornice del camino in legno, porta TV ad angolo, pavimento marrone, soffitto in legno e pareti in mattoni
Soggiorni con cornice del camino in legno e porta TV ad angolo - Foto e idee per arredare
2