Soggiorni con pavimento in cemento e carta da parati - Foto e idee per arredare
Filtra anche per:
Budget
Ordina per:Popolari oggi
1 - 20 di 141 foto
1 di 3
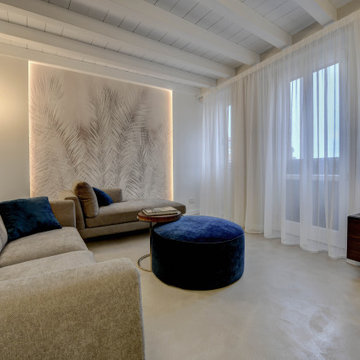
Immagine di un piccolo soggiorno design aperto con pavimento in cemento, pavimento beige e carta da parati
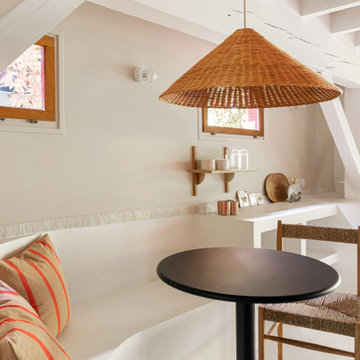
Vue banquette sur mesure en béton ciré.
Projet La Cabane du Lac, Lacanau, par Studio Pépites.
Photographies Lionel Moreau.
Esempio di un soggiorno mediterraneo aperto con pareti beige, pavimento in cemento, pavimento bianco, soffitto in legno e carta da parati
Esempio di un soggiorno mediterraneo aperto con pareti beige, pavimento in cemento, pavimento bianco, soffitto in legno e carta da parati

Can you believe this was a garage conversion? Sticking with a circus theme the arcade games used in this room are to simulate attractions you might find at your local circus and fairs.
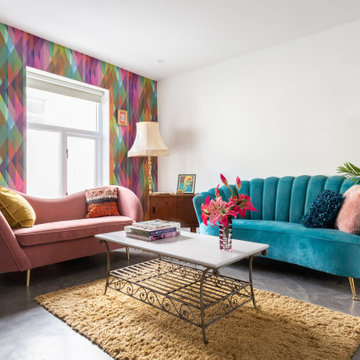
Complete remodel of a Georgian Townhouse. Opening up of downstairs space to create a living, dining, kitchen and courtyard
Foto di un grande soggiorno boho chic aperto con pareti bianche, pavimento in cemento, TV a parete e carta da parati
Foto di un grande soggiorno boho chic aperto con pareti bianche, pavimento in cemento, TV a parete e carta da parati
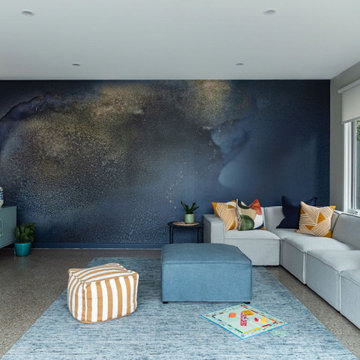
Now a perfect family home with this extension including retreat area. Movie/Games room with enough space for a table tennis table. Gold and Navy feature mural, grey lowline sofa and accent cushions all tied together with a blue rug.
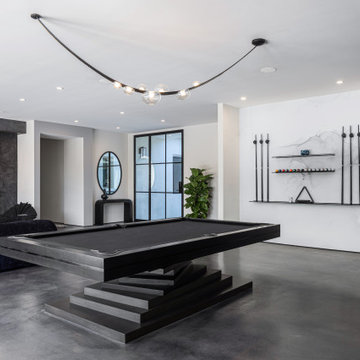
Esempio di un ampio soggiorno minimal aperto con pareti nere, pavimento in cemento, pavimento grigio e carta da parati
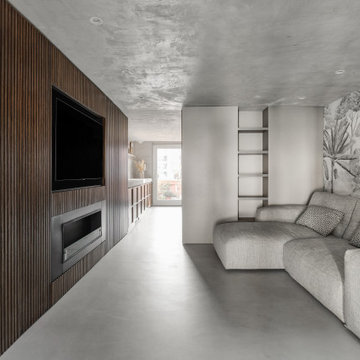
Gli elementi d’arredo del soggiorno sono ridotti all’essenziale: il tavolo da pranzo circolare - realizzato su nostro disegno -, il divano angolare che riprende il motivo cromatico dell’appartamento, la struttura lignea che accoglie la tv e si abbassa per trasformarsi in una panca sormontata dalla bicicletta appesa. L’ispirazione scandinava di questo spazio suggerisce un interno sobrio, austero; per non eccedere in severità, tuttavia, abbiamo scelto di smorzare i toni con il tema della carta da parati, firmata Tecnografica.
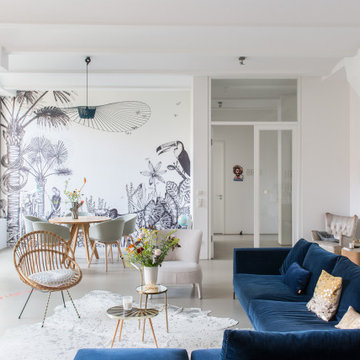
Großzügiger Wohn- Essbereich
Foto di un soggiorno eclettico con pavimento in cemento, pavimento grigio e carta da parati
Foto di un soggiorno eclettico con pavimento in cemento, pavimento grigio e carta da parati
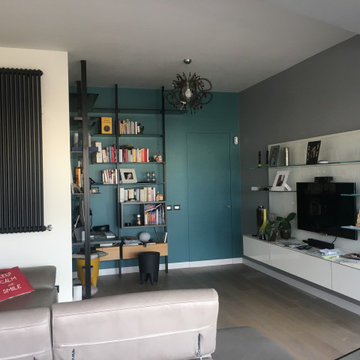
Foto di un soggiorno boho chic con pareti multicolore, pavimento in cemento, pavimento grigio e carta da parati
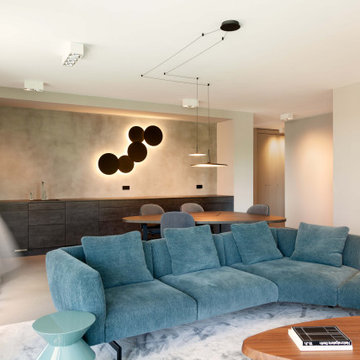
Klare Linien, klare Farben, viel Licht und Luft – mit Blick in den Berliner Himmel. Die Realisierung der Komplettplanung dieser Privatwohnung in Berlin aus dem Jahr 2019 erfüllte alle Wünsche der Bewohner. Auch die, von denen sie nicht gewusst hatten, dass sie sie haben.
Fotos: Jordana Schramm
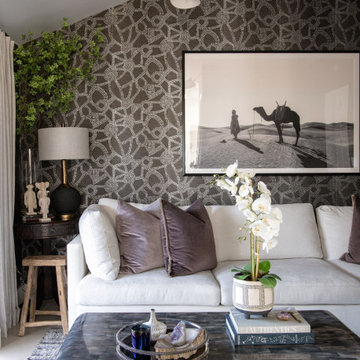
Moody and dark family room with purple accents.
Idee per un soggiorno design di medie dimensioni e chiuso con libreria, pareti grigie, pavimento in cemento, pavimento grigio e carta da parati
Idee per un soggiorno design di medie dimensioni e chiuso con libreria, pareti grigie, pavimento in cemento, pavimento grigio e carta da parati
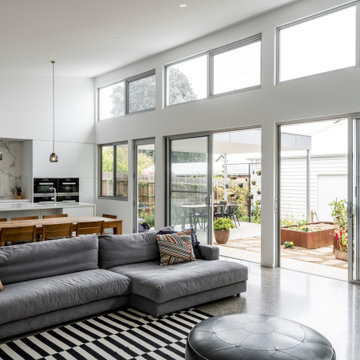
Spacious main/living room sharing with the kitchen and dining to create a large open space. Large doors and windows cover most of the wall opening up to the green backyard.
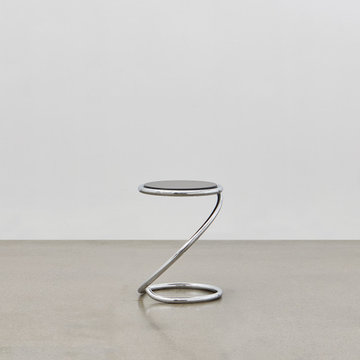
The design of the PH Snake Stool is compact yet strong, due to the spiral shape of the frame that resembles that of a coiled snake. Featuring sensuous fluid lines realized in the smoothest of chromed steel and devoid of harsh angles, the PH Snake Chair and PH Snake Stool sits harmoniously with the widest variety of interiors.
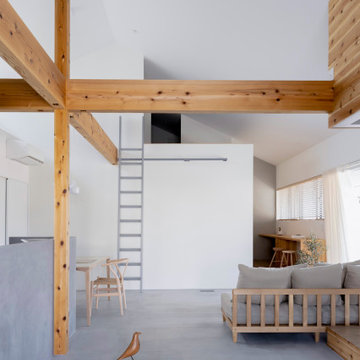
通り抜ける土間のある家
滋賀県野洲市の古くからの民家が立ち並ぶ敷地で530㎡の敷地にあった、古民家を解体し、住宅を新築する計画となりました。
南面、東面は、既存の民家が立ち並んでお、西側は、自己所有の空き地と、隣接して
同じく空き地があります。どちらの敷地も道路に接することのない敷地で今後、住宅を
建築する可能性は低い。このため、西面に開く家を計画することしました。
ご主人様は、バイクが趣味ということと、土間も希望されていました。そこで、
入り口である玄関から西面の空地に向けて住居空間を通り抜けるような開かれた
空間が作れないかと考えました。
この通り抜ける土間空間をコンセプト計画を行った。土間空間を中心に収納や居室部分
を配置していき、外と中を感じられる空間となってる。
広い敷地を生かし、平屋の住宅の計画となっていて東面から吹き抜けを通し、光を取り入れる計画となっている。西面は、大きく軒を出し、西日の対策と外部と内部を繋げる軒下空間
としています。
建物の奥へ行くほどプライベート空間が保たれる計画としています。
北側の玄関から西側のオープン敷地へと通り抜ける土間は、そこに訪れる人が自然と
オープンな敷地へと誘うような計画となっています。土間を中心に開かれた空間は、
外との繋がりを感じることができ豊かな気持ちになれる建物となりました。
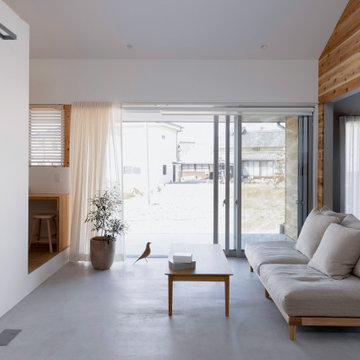
通り抜ける土間のある家
滋賀県野洲市の古くからの民家が立ち並ぶ敷地で530㎡の敷地にあった、古民家を解体し、住宅を新築する計画となりました。
南面、東面は、既存の民家が立ち並んでお、西側は、自己所有の空き地と、隣接して
同じく空き地があります。どちらの敷地も道路に接することのない敷地で今後、住宅を
建築する可能性は低い。このため、西面に開く家を計画することしました。
ご主人様は、バイクが趣味ということと、土間も希望されていました。そこで、
入り口である玄関から西面の空地に向けて住居空間を通り抜けるような開かれた
空間が作れないかと考えました。
この通り抜ける土間空間をコンセプト計画を行った。土間空間を中心に収納や居室部分
を配置していき、外と中を感じられる空間となってる。
広い敷地を生かし、平屋の住宅の計画となっていて東面から吹き抜けを通し、光を取り入れる計画となっている。西面は、大きく軒を出し、西日の対策と外部と内部を繋げる軒下空間
としています。
建物の奥へ行くほどプライベート空間が保たれる計画としています。
北側の玄関から西側のオープン敷地へと通り抜ける土間は、そこに訪れる人が自然と
オープンな敷地へと誘うような計画となっています。土間を中心に開かれた空間は、
外との繋がりを感じることができ豊かな気持ちになれる建物となりました。
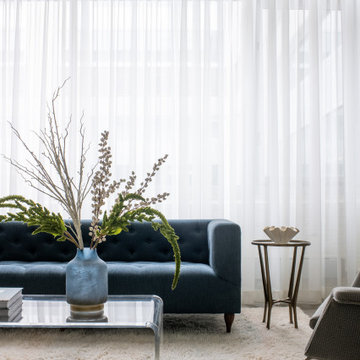
The juxtaposition of soft texture and feminine details against hard metal and concrete finishes. Elements of floral wallpaper, paper lanterns, and abstract art blend together to create a sense of warmth. Soaring ceilings are anchored by thoughtfully curated and well placed furniture pieces. The perfect home for two.
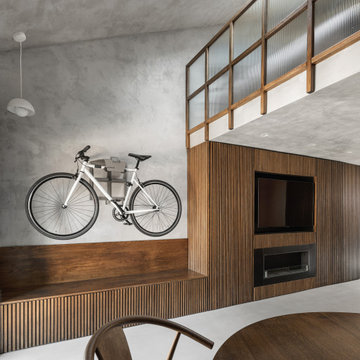
Vista del soggiorno dal tavolo da pranzo. Mobile soggiorno, bicicletta appesa, tv e parapetto della camera da letto.
Foto di un soggiorno scandinavo di medie dimensioni e aperto con pareti grigie, pavimento in cemento, pavimento grigio, soffitto ribassato e carta da parati
Foto di un soggiorno scandinavo di medie dimensioni e aperto con pareti grigie, pavimento in cemento, pavimento grigio, soffitto ribassato e carta da parati
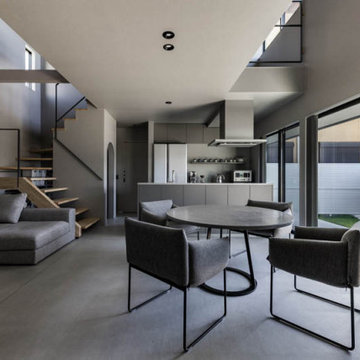
Foto di un soggiorno minimalista di medie dimensioni e aperto con pareti grigie, pavimento in cemento, nessun camino, pavimento grigio, soffitto in carta da parati e carta da parati
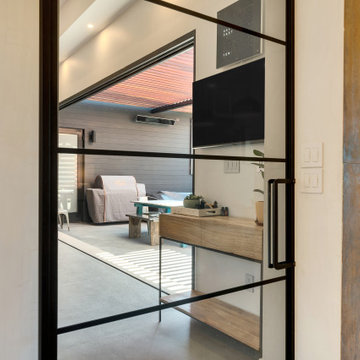
This is a New Construction project where clients with impeccable sense of design created a highly functional, relaxing and beautiful space. This Manhattan beach custom home showcases a modern kitchen and exterior that invites an openness to the Californian indoor/ outdoor lifestyle. We at Lux Builders really enjoy working in our own back yard completing renovations, new builds and remodeling service's for Manhattan beach and all of the South Bay and coastal cities of Los Angeles.
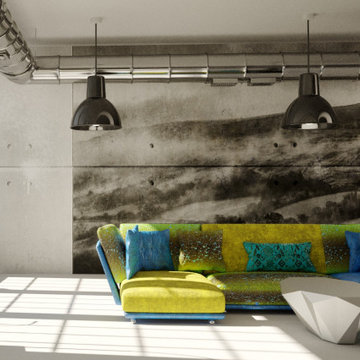
Acoustic Wallpaper 3in1 - Designtapete als Blickfang im Raum. Verbesserung der Raumakustik. Schutz der Wand.
Immagine di un soggiorno minimalista di medie dimensioni e stile loft con pavimento in cemento, pavimento beige e carta da parati
Immagine di un soggiorno minimalista di medie dimensioni e stile loft con pavimento in cemento, pavimento beige e carta da parati
Soggiorni con pavimento in cemento e carta da parati - Foto e idee per arredare
1