Soggiorni con camino lineare Ribbon e stufa a legna - Foto e idee per arredare
Filtra anche per:
Budget
Ordina per:Popolari oggi
81 - 100 di 44.045 foto
1 di 3

Proyecto realizado por The Room Studio
Fotografías: Mauricio Fuertes
Foto di un grande soggiorno mediterraneo aperto con pareti grigie, pavimento in cemento, stufa a legna, cornice del camino in mattoni e pavimento grigio
Foto di un grande soggiorno mediterraneo aperto con pareti grigie, pavimento in cemento, stufa a legna, cornice del camino in mattoni e pavimento grigio
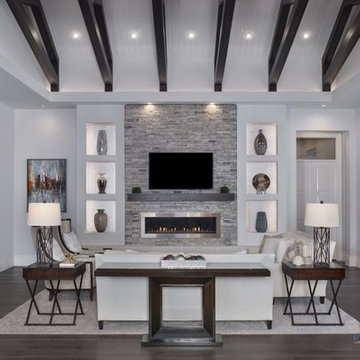
Ispirazione per un grande soggiorno design aperto con parquet scuro, TV a parete, pavimento marrone, pareti bianche, camino lineare Ribbon e cornice del camino in pietra
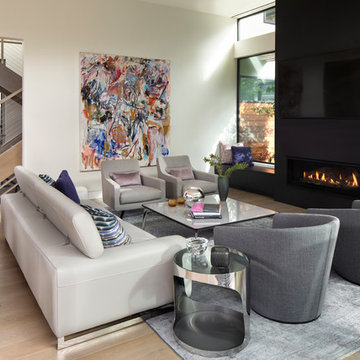
Living Room with porcelain slab fireplace and custom storage benches. Open stair case to upper and lower levels
Immagine di un soggiorno contemporaneo aperto con pareti bianche, parquet chiaro, camino lineare Ribbon, cornice del camino piastrellata e TV a parete
Immagine di un soggiorno contemporaneo aperto con pareti bianche, parquet chiaro, camino lineare Ribbon, cornice del camino piastrellata e TV a parete

Foto di un soggiorno design di medie dimensioni e aperto con pavimento in marmo, cornice del camino in legno, pavimento bianco, pareti bianche, camino lineare Ribbon e parete attrezzata
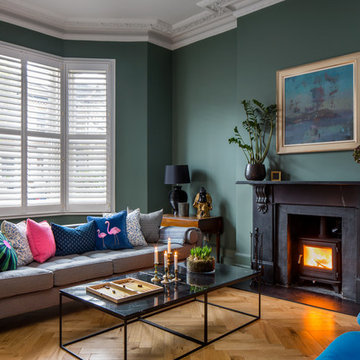
The Living Room is a very important room in your home, the central room for friends and family and entertaining within your property, it’s your shared living space and cosy retreat. Why not style it your way and finesse your vision with our Shutters, sit back and relax and take control of your privacy, light control and temperature. With good looks and versatility, Shutters are the perfect timeless addition for your Living Room.

Esempio di un grande soggiorno country aperto con pareti grigie, parquet scuro, stufa a legna, cornice del camino in pietra, TV a parete e pavimento marrone

Foto di un grande soggiorno design aperto con sala formale, pareti bianche, pavimento in pietra calcarea, camino lineare Ribbon, cornice del camino in pietra, TV a parete e pavimento bianco
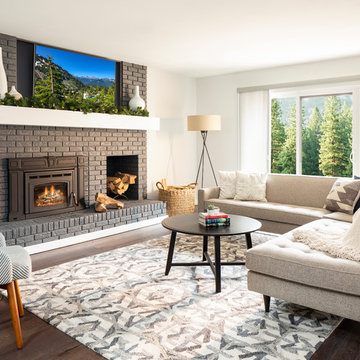
Photo by Jess Blackwell Photography
Ispirazione per un soggiorno classico con pareti bianche, parquet scuro, stufa a legna, cornice del camino in mattoni, TV a parete e tappeto
Ispirazione per un soggiorno classico con pareti bianche, parquet scuro, stufa a legna, cornice del camino in mattoni, TV a parete e tappeto
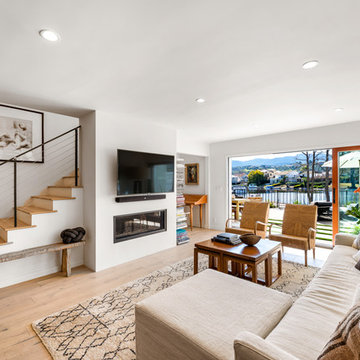
Our client had been living in her beautiful lakeside retreat for about 3 years. All around were stunning views of the lake and mountains, but the view from inside was minimal. It felt dark and closed off from the gorgeous waterfront mere feet away. She desired a bigger kitchen, natural light, and a contemporary look. Referred to JRP by a subcontractor our client walked into the showroom one day, took one look at the modern kitchen in our design center, and was inspired!
After talking about the frustrations of dark spaces and limitations when entertaining groups of friends, the homeowner and the JRP design team emerged with a new vision. Two walls between the living room and kitchen would be eliminated and structural revisions were needed for a common wall shared a wall with a neighbor. With the wall removals and the addition of multiple slider doors, the main level now has an open layout.
Everything in the home went from dark to luminous as sunlight could now bounce off white walls to illuminate both spaces. Our aim was to create a beautiful modern kitchen which fused the necessities of a functional space with the elegant form of the contemporary aesthetic. The kitchen playfully mixes frameless white upper with horizontal grain oak lower cabinets and a fun diagonal white tile backsplash. Gorgeous grey Cambria quartz with white veining meets them both in the middle. The large island with integrated barstool area makes it functional and a great entertaining space.
The master bedroom received a mini facelift as well. White never fails to give your bedroom a timeless look. The beautiful, bright marble shower shows what's possible when mixing tile shape, size, and color. The marble mosaic tiles in the shower pan are especially bold paired with black matte plumbing fixtures and gives the shower a striking visual.
Layers, light, consistent intention, and fun! - paired with beautiful, unique designs and a personal touch created this beautiful home that does not go unnoticed.
PROJECT DETAILS:
• Style: Contemporary
• Colors: Neutrals
• Countertops: Cambria Quartz, Luxury Series, Queen Anne
• Kitchen Cabinets: Slab, Overlay Frameless
Uppers: Blanco
Base: Horizontal Grain Oak
• Hardware/Plumbing Fixture Finish: Kitchen – Stainless Steel
• Lighting Fixtures:
• Flooring:
Hardwood: Siberian Oak with Fossil Stone finish
• Tile/Backsplash:
Kitchen Backsplash: White/Clear Glass
Master Bath Floor: Ann Sacks Benton Mosaics Marble
Master Bath Surround: Ann Sacks White Thassos Marble
Photographer: Andrew – Open House VC
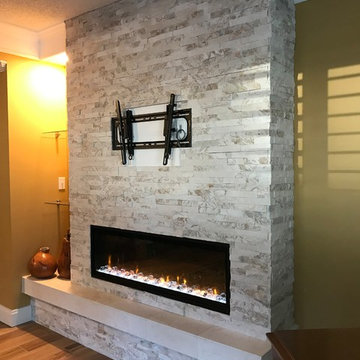
Dimplex 60" Ignite Linear Electric Fireplace with hearth and ledgestone cladding
Idee per un soggiorno classico di medie dimensioni con pareti beige, pavimento in legno massello medio, camino lineare Ribbon, cornice del camino in pietra e TV a parete
Idee per un soggiorno classico di medie dimensioni con pareti beige, pavimento in legno massello medio, camino lineare Ribbon, cornice del camino in pietra e TV a parete

Ispirazione per un grande soggiorno contemporaneo aperto con sala giochi, pareti bianche, parquet chiaro, camino lineare Ribbon, TV a parete, pavimento beige e cornice del camino in intonaco

Tony Hernandez Photography
Idee per un ampio soggiorno minimal aperto con pareti bianche, pavimento in gres porcellanato, camino lineare Ribbon, cornice del camino in pietra, TV a parete e pavimento grigio
Idee per un ampio soggiorno minimal aperto con pareti bianche, pavimento in gres porcellanato, camino lineare Ribbon, cornice del camino in pietra, TV a parete e pavimento grigio
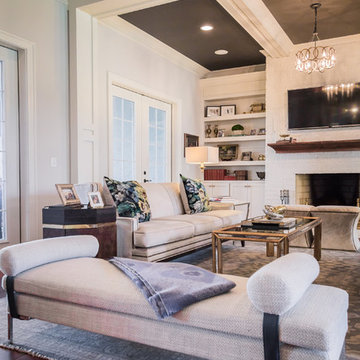
Idee per un soggiorno tradizionale aperto con pareti bianche, parquet scuro, stufa a legna, cornice del camino in mattoni e TV a parete

Lillie Thompson
Esempio di un grande soggiorno minimal aperto con pareti bianche, pavimento in cemento, stufa a legna, pavimento grigio e tappeto
Esempio di un grande soggiorno minimal aperto con pareti bianche, pavimento in cemento, stufa a legna, pavimento grigio e tappeto

2019--Brand new construction of a 2,500 square foot house with 4 bedrooms and 3-1/2 baths located in Menlo Park, Ca. This home was designed by Arch Studio, Inc., David Eichler Photography
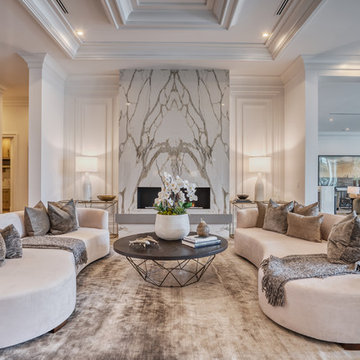
Foto di un soggiorno classico con pareti bianche, pavimento in legno massello medio, camino lineare Ribbon e pavimento marrone

Ispirazione per un grande soggiorno country aperto con pareti grigie, parquet scuro, camino lineare Ribbon, cornice del camino in legno, TV a parete e pavimento marrone

Rick McCullagh
Foto di un soggiorno scandinavo aperto con sala della musica, pareti bianche, pavimento in cemento, stufa a legna e pavimento grigio
Foto di un soggiorno scandinavo aperto con sala della musica, pareti bianche, pavimento in cemento, stufa a legna e pavimento grigio
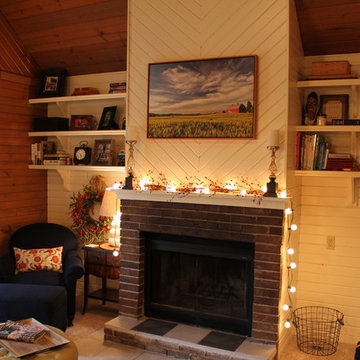
Cozy Lakeside Cabin renovation by Debra Poppen Designs of Ada, MI.
There's nothing cozier than a lakeside cabin, especially one that's all dressed up for Christmas time. Inside, you'll find a small newly renovated kitchen, wood burning fire place and twinkling holiday lights. This place features all the cozy cabin essentials with a touch of rustic farmhouse charm.

built in cabinets, ceiling paneling, wood ceiling, oversized couch, gray sectional sofa
Ispirazione per un grande soggiorno classico aperto con parquet chiaro, camino lineare Ribbon, cornice del camino in pietra, TV a parete, pavimento beige e tappeto
Ispirazione per un grande soggiorno classico aperto con parquet chiaro, camino lineare Ribbon, cornice del camino in pietra, TV a parete, pavimento beige e tappeto
Soggiorni con camino lineare Ribbon e stufa a legna - Foto e idee per arredare
5