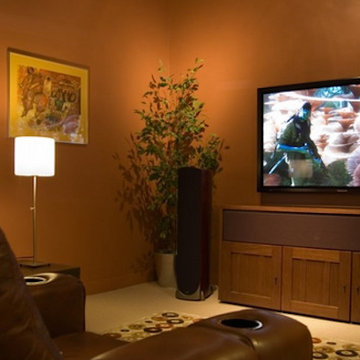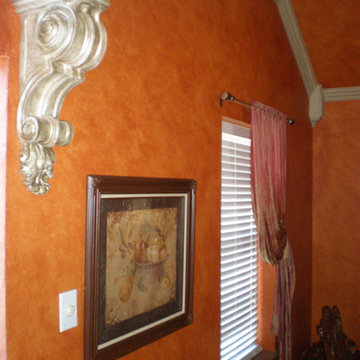Soggiorni color legno con pareti arancioni - Foto e idee per arredare
Filtra anche per:
Budget
Ordina per:Popolari oggi
81 - 100 di 148 foto
1 di 3
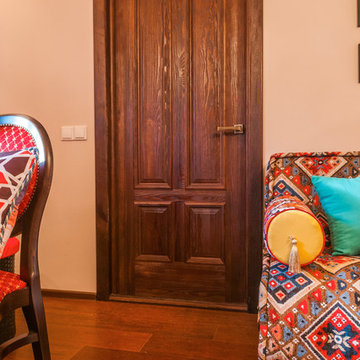
дизайнер Виталия Романовская,фотограф Владимир Бурцев
Esempio di un soggiorno etnico di medie dimensioni e chiuso con pareti arancioni, parquet scuro, camino lineare Ribbon, cornice del camino in intonaco e pavimento multicolore
Esempio di un soggiorno etnico di medie dimensioni e chiuso con pareti arancioni, parquet scuro, camino lineare Ribbon, cornice del camino in intonaco e pavimento multicolore
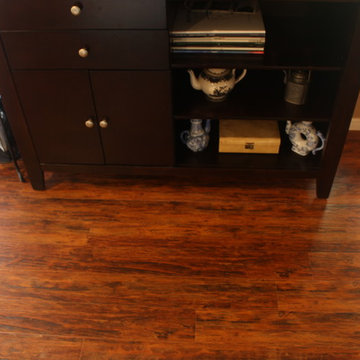
Idee per un soggiorno country di medie dimensioni e aperto con pareti arancioni, pavimento in laminato, camino classico, cornice del camino in mattoni, TV autoportante e pavimento arancione
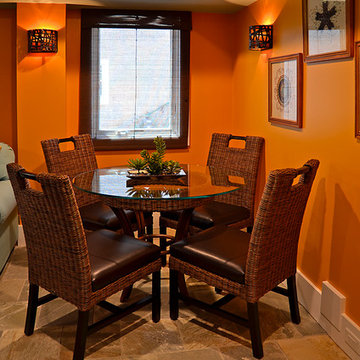
Between The Sheets, LLC is a luxury linen and bath store on Long Beach Island, NJ. We offer the best of the best in luxury linens, furniture, window treatments, area rugs and home accessories as well as full interior design services.
Photography by Joan Phillips
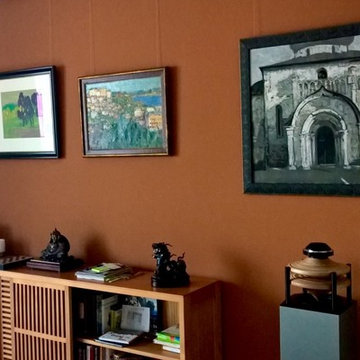
M. Spieth
Immagine di un soggiorno eclettico di medie dimensioni e aperto con pareti arancioni e parquet chiaro
Immagine di un soggiorno eclettico di medie dimensioni e aperto con pareti arancioni e parquet chiaro
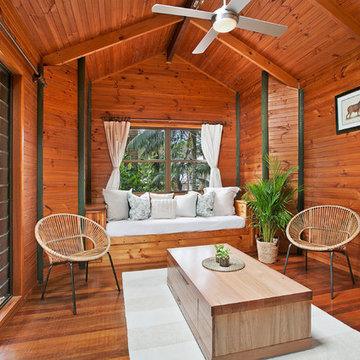
Foto di un soggiorno tropicale con pareti arancioni, pavimento in legno massello medio, nessun camino e nessuna TV
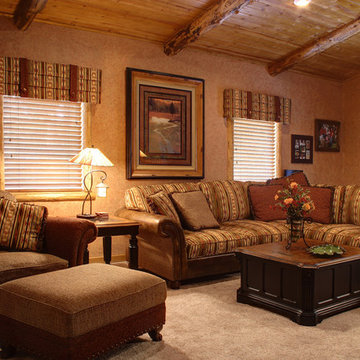
The family room is a popular spot for the family to gather for games or television. It features vaulted ceilings with log beams, and the custom King Hickory sectional and chair offer a cozy place to curl up. Photo by Junction Image Co.
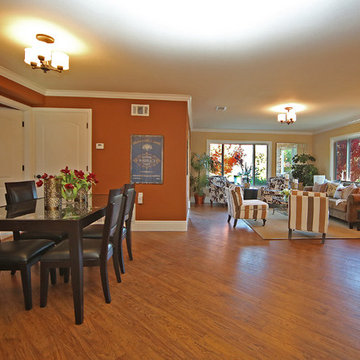
Toupin Construction
Idee per un soggiorno chic aperto con pareti arancioni e pavimento in legno massello medio
Idee per un soggiorno chic aperto con pareti arancioni e pavimento in legno massello medio
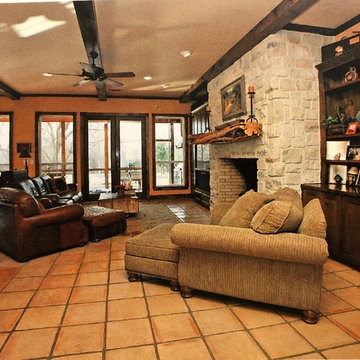
Rustic yet comfortable family room with handmade natural cedar tree mantel, stained pine built ins with an oversized fireplace.
Mustard walls with Terracotta glaze finish
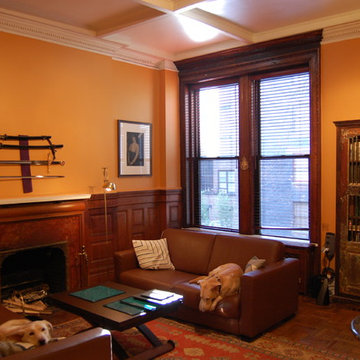
coffee table rises and expands and can be used as a dining table
Esempio di un grande soggiorno minimal chiuso con sala formale, pareti arancioni, parquet scuro, camino classico, cornice del camino piastrellata e TV a parete
Esempio di un grande soggiorno minimal chiuso con sala formale, pareti arancioni, parquet scuro, camino classico, cornice del camino piastrellata e TV a parete
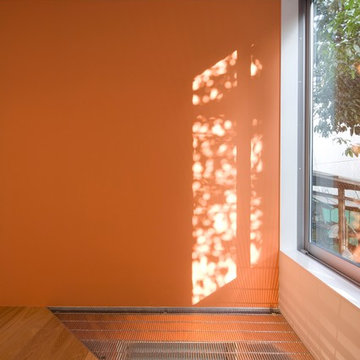
西日を受ける壁をオレンジに塗装しました。木漏れ日が入り、床のグレーチング越しに下の部屋に光が届きます。
Photo by 吉田誠
Esempio di un piccolo soggiorno moderno stile loft con sala formale, pareti arancioni, pavimento in compensato, nessun camino e pavimento marrone
Esempio di un piccolo soggiorno moderno stile loft con sala formale, pareti arancioni, pavimento in compensato, nessun camino e pavimento marrone
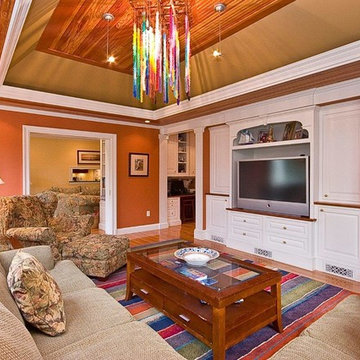
Custom built in entertainment houses a flat screen tv and is flanked by on both sides by fluted pilasters. Decorative air grilles were used to blend in with the traditional design.
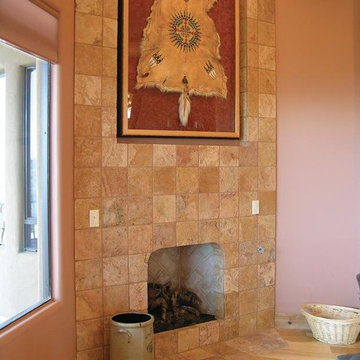
A comforting fireplace with a very southwestern flavor thanks to Authentic Durango Ancient Dorado™ 8"x8" tiles.
Foto di un soggiorno chic di medie dimensioni e aperto con pareti arancioni, parquet chiaro, camino classico e cornice del camino piastrellata
Foto di un soggiorno chic di medie dimensioni e aperto con pareti arancioni, parquet chiaro, camino classico e cornice del camino piastrellata
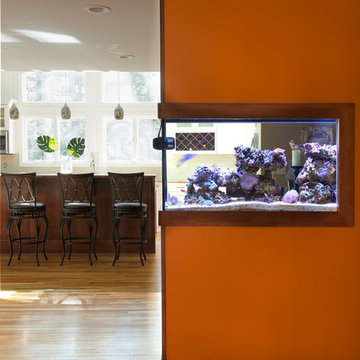
Jane Beiles Photography
Idee per un soggiorno chic di medie dimensioni e aperto con pareti arancioni, parquet chiaro, camino bifacciale, cornice del camino in mattoni e TV a parete
Idee per un soggiorno chic di medie dimensioni e aperto con pareti arancioni, parquet chiaro, camino bifacciale, cornice del camino in mattoni e TV a parete
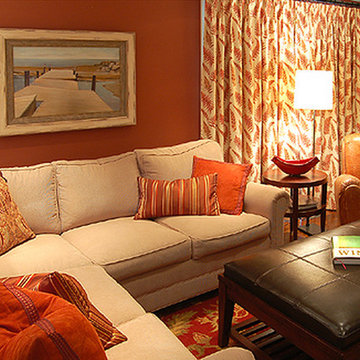
In the family room, the clients had already installed new built-in cabinetry, refaced the fireplace, purchased the major furnishings, and painted the walls an earthy red. To the existing seating, we added a second comfortable armchair in front of the fireplace to create a more convivial conversation grouping. We re-purposed their vintage sideboard as a console behind the sectional, where it conveniently stores dishes and barbecue tools for alfresco dining on the adjoining patio. Fabrics in a mix of patterns on the toss pillows and drapery are the finishing touch.
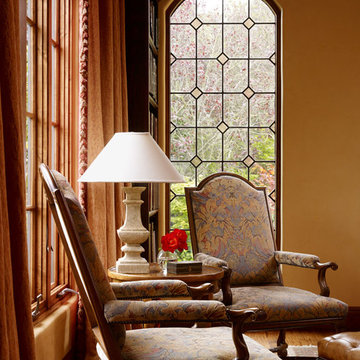
This lovely home began as a complete remodel to a 1960 era ranch home. Warm, sunny colors and traditional details fill every space. The colorful gazebo overlooks the boccii court and a golf course. Shaded by stately palms, the dining patio is surrounded by a wrought iron railing. Hand plastered walls are etched and styled to reflect historical architectural details. The wine room is located in the basement where a cistern had been.
Project designed by Susie Hersker’s Scottsdale interior design firm Design Directives. Design Directives is active in Phoenix, Paradise Valley, Cave Creek, Carefree, Sedona, and beyond.
For more about Design Directives, click here: https://susanherskerasid.com/
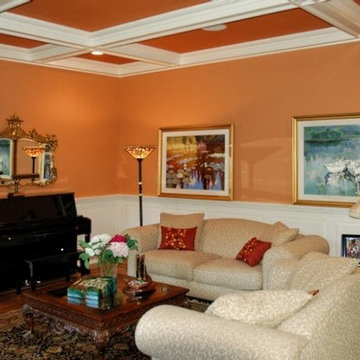
Esempio di un grande soggiorno classico chiuso con pavimento marrone, pareti arancioni e pavimento in legno massello medio
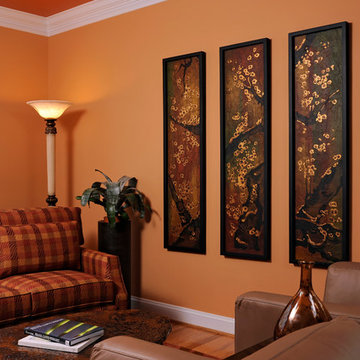
Bob Narod
Esempio di un soggiorno tradizionale di medie dimensioni e aperto con sala formale, pareti arancioni, pavimento in legno massello medio, nessun camino e nessuna TV
Esempio di un soggiorno tradizionale di medie dimensioni e aperto con sala formale, pareti arancioni, pavimento in legno massello medio, nessun camino e nessuna TV
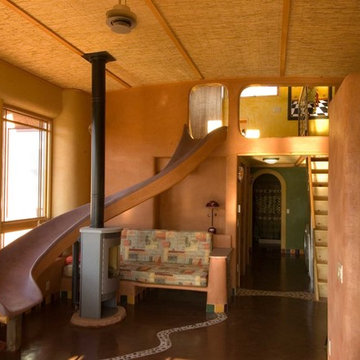
A slide built with gypsum plaster over lathe provides a playful descent from the loft. Stone inlays in the adobe floor and cabinets. Reed fencing panels for finish ceiling.
Soggiorni color legno con pareti arancioni - Foto e idee per arredare
5
