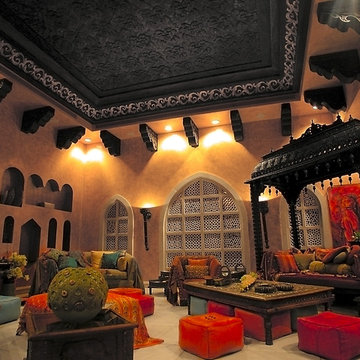Soggiorni color legno con pareti arancioni - Foto e idee per arredare
Filtra anche per:
Budget
Ordina per:Popolari oggi
21 - 40 di 146 foto
1 di 3
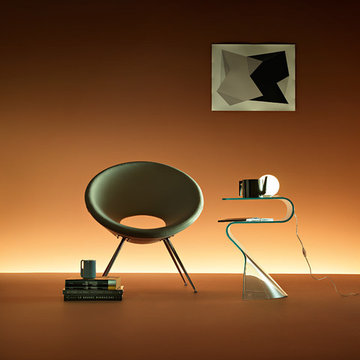
Founded in 1973, Fiam Italia is a global icon of glass culture with four decades of glass innovation and design that produced revolutionary structures and created a new level of utility for glass as a material in residential and commercial interior decor. Fiam Italia designs, develops and produces items of furniture in curved glass, creating them through a combination of craftsmanship and industrial processes, while merging tradition and innovation, through a hand-crafted approach.
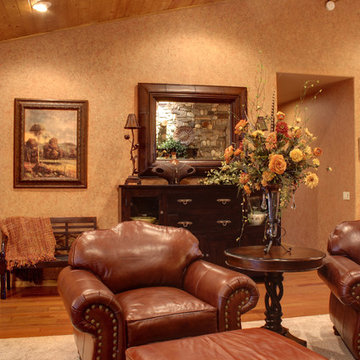
The home has a warm and welcoming feel thanks to the faux paint treatment in the Great Room, in a light shade of terra cotta. Leather chairs by King Hickory invite you to put your feet up and stay awhile. Photo by Junction Image Co.
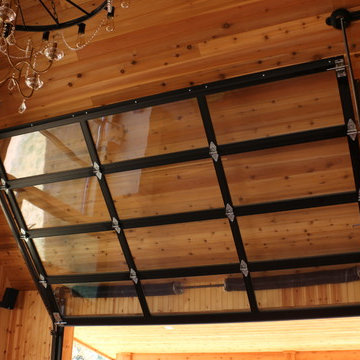
This 'follow-the-roof-pitch' overhead full-view garage door is accented with customized hardware to complement the room's stunning chandelier. This Austin 'man cave' required a unique installation where the door did not intrude into the living area. The door follows the roof line to create maximum space, air and light into the room, allowing the owner to entertain friends and family with ease. Note the special mounting hardware. The door was custom-built and expertly installed by Cedar Park Overhead Doors, which has been serving the greater Austin area for more than 30 years. Photo credit: Jenn Leaver
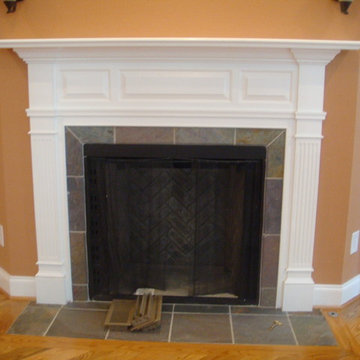
Jeanne Morcom
Immagine di un soggiorno chic di medie dimensioni e chiuso con pareti arancioni, camino ad angolo, cornice del camino piastrellata e parquet chiaro
Immagine di un soggiorno chic di medie dimensioni e chiuso con pareti arancioni, camino ad angolo, cornice del camino piastrellata e parquet chiaro

This lovely home began as a complete remodel to a 1960 era ranch home. Warm, sunny colors and traditional details fill every space. The colorful gazebo overlooks the boccii court and a golf course. Shaded by stately palms, the dining patio is surrounded by a wrought iron railing. Hand plastered walls are etched and styled to reflect historical architectural details. The wine room is located in the basement where a cistern had been.
Project designed by Susie Hersker’s Scottsdale interior design firm Design Directives. Design Directives is active in Phoenix, Paradise Valley, Cave Creek, Carefree, Sedona, and beyond.
For more about Design Directives, click here: https://susanherskerasid.com/
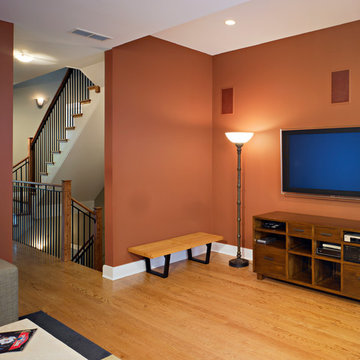
Anthony May Photography
Immagine di un soggiorno design di medie dimensioni e aperto con pareti arancioni, pavimento in legno massello medio e TV a parete
Immagine di un soggiorno design di medie dimensioni e aperto con pareti arancioni, pavimento in legno massello medio e TV a parete
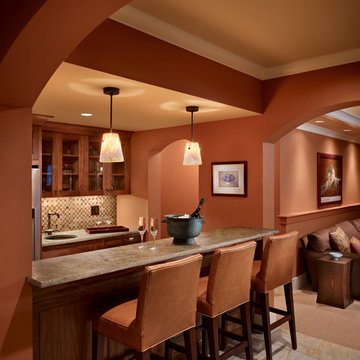
Beautifully designed media room with included back bar
Idee per un soggiorno mediterraneo di medie dimensioni con angolo bar, pareti arancioni e pavimento in ardesia
Idee per un soggiorno mediterraneo di medie dimensioni con angolo bar, pareti arancioni e pavimento in ardesia
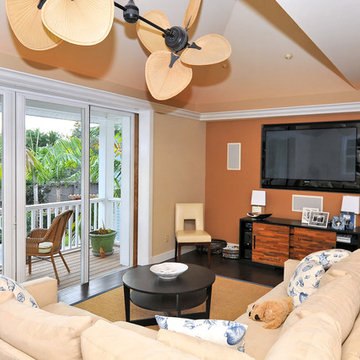
Ispirazione per un soggiorno design di medie dimensioni e chiuso con pareti arancioni, parquet scuro, nessun camino, TV a parete e pavimento marrone
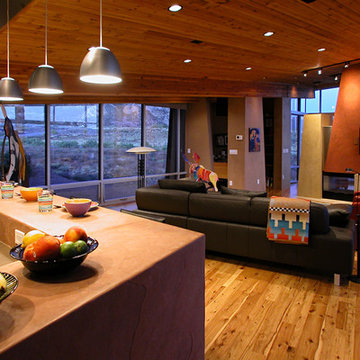
Living Room view from Kitchen.
photo: Jim Gempeler, GMK architecture inc.
Esempio di un soggiorno design aperto con pareti arancioni, pavimento in legno massello medio, camino bifacciale e TV a parete
Esempio di un soggiorno design aperto con pareti arancioni, pavimento in legno massello medio, camino bifacciale e TV a parete
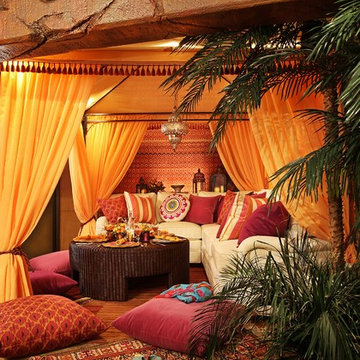
A wonderful vignette from Urso Design showing Moroccan design ideas.
Immagine di un soggiorno eclettico di medie dimensioni con pareti arancioni, moquette e pavimento arancione
Immagine di un soggiorno eclettico di medie dimensioni con pareti arancioni, moquette e pavimento arancione
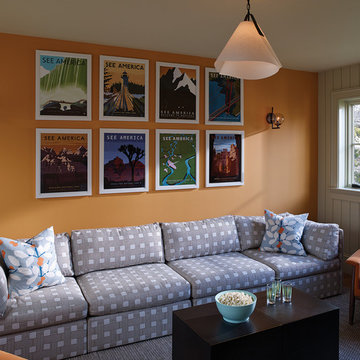
Photo copyright by Darren Setlow | @darrensetlow | darrensetlow.com
Ispirazione per un soggiorno stile marino con pareti arancioni
Ispirazione per un soggiorno stile marino con pareti arancioni
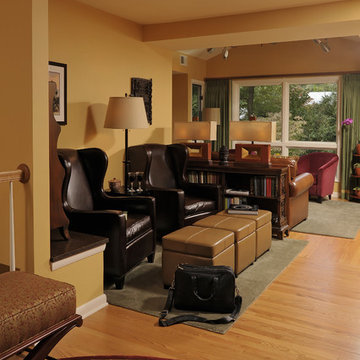
You may see before pictures of this project on my website.
Ispirazione per un soggiorno classico con pareti arancioni e pavimento in legno massello medio
Ispirazione per un soggiorno classico con pareti arancioni e pavimento in legno massello medio
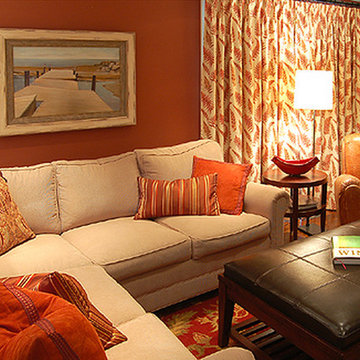
In the family room, the clients had already installed new built-in cabinetry, refaced the fireplace, purchased the major furnishings, and painted the walls an earthy red. To the existing seating, we added a second comfortable armchair in front of the fireplace to create a more convivial conversation grouping. We re-purposed their vintage sideboard as a console behind the sectional, where it conveniently stores dishes and barbecue tools for alfresco dining on the adjoining patio. Fabrics in a mix of patterns on the toss pillows and drapery are the finishing touch.
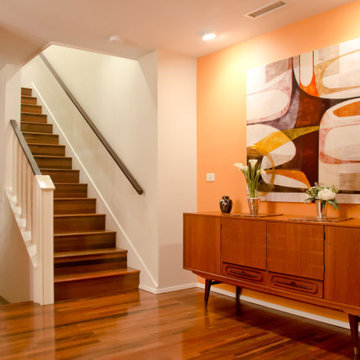
Immagine di un grande soggiorno minimalista con pareti arancioni, cornice del camino in pietra e pavimento marrone
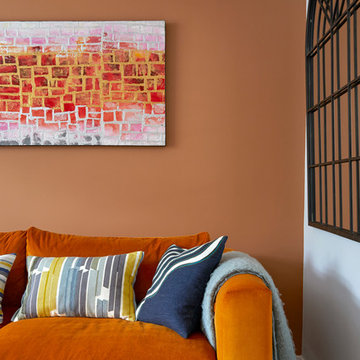
Anna Stathaki
Idee per un soggiorno classico di medie dimensioni con pareti arancioni e pavimento marrone
Idee per un soggiorno classico di medie dimensioni con pareti arancioni e pavimento marrone
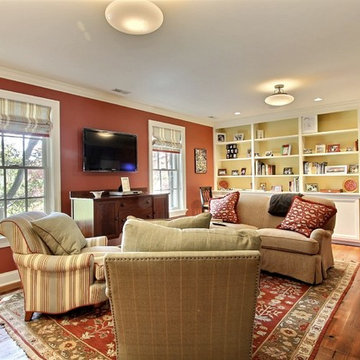
Esempio di un soggiorno tradizionale con pareti arancioni, pavimento in legno massello medio e TV a parete
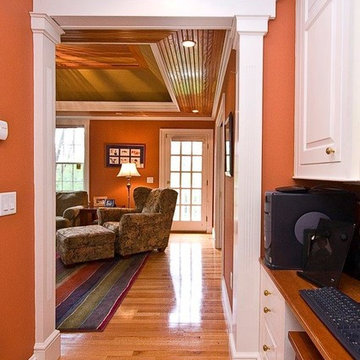
The open layout in the home is perfect for entertaining.
Idee per un soggiorno classico con pareti arancioni e parquet chiaro
Idee per un soggiorno classico con pareti arancioni e parquet chiaro
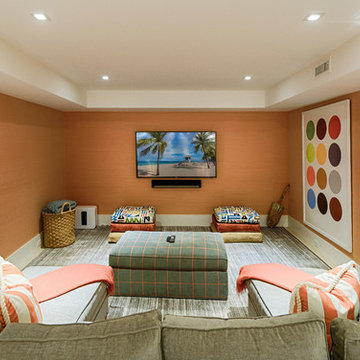
Fred Mueller Photography
Idee per un soggiorno costiero chiuso con pareti arancioni, moquette, TV a parete e pavimento grigio
Idee per un soggiorno costiero chiuso con pareti arancioni, moquette, TV a parete e pavimento grigio
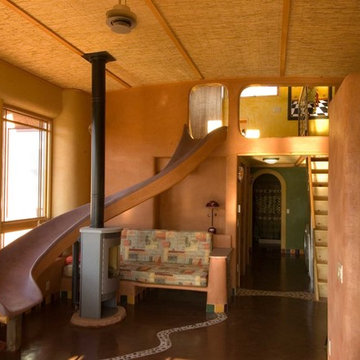
A slide built with gypsum plaster over lathe provides a playful descent from the loft. Stone inlays in the adobe floor and cabinets. Reed fencing panels for finish ceiling.
Soggiorni color legno con pareti arancioni - Foto e idee per arredare
2
