Soggiorni color legno con parete attrezzata - Foto e idee per arredare
Filtra anche per:
Budget
Ordina per:Popolari oggi
141 - 160 di 531 foto
1 di 3
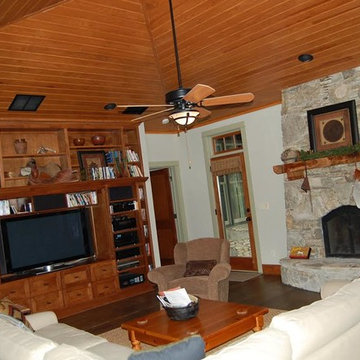
Foto di un grande soggiorno chic aperto con sala formale, pareti bianche, parquet scuro, camino classico, cornice del camino in pietra e parete attrezzata
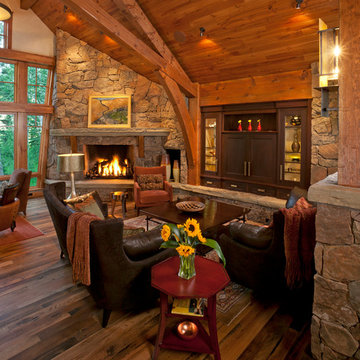
The expansive living room was broken up into three sections. One is a grouping of 3 chairs with an ottoman that are facing the view out of the two story windows. The second is the cozy television grouping that is focused around the custom television cabinet with lighted glass storage cabinets on either side. The third area that you can't see in this photo is a round game table so that the family can all congregate in the room and do a variety of activities from looking at the view or reading a book in front of the windows, playing games at the table or watching television in the sofa grouping. The fireplace that was designed on an angle can be viewed from all three furniture groupings.
Interior Design: Lynne Barton Bier
Architect: Joe Patrick Robbins, AIA
Photographer: Tim Murphy
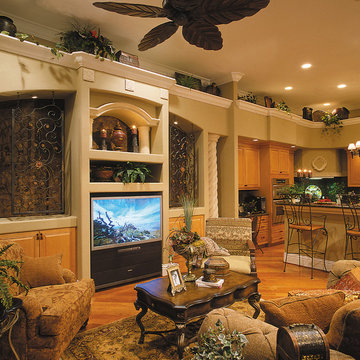
Leisure Room. The Sater Design Collection's luxury, Mediterranean home plan "Kinsey" (Plan #6756). saterdesign.com
Immagine di un soggiorno mediterraneo di medie dimensioni e aperto con pareti beige, pavimento in legno massello medio, nessun camino e parete attrezzata
Immagine di un soggiorno mediterraneo di medie dimensioni e aperto con pareti beige, pavimento in legno massello medio, nessun camino e parete attrezzata
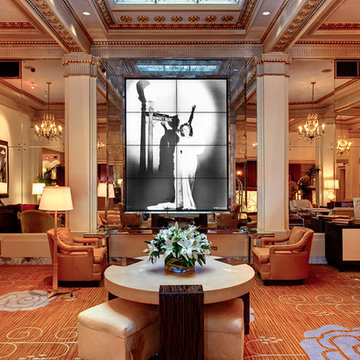
Ispirazione per un ampio soggiorno vittoriano aperto con sala formale, pareti beige, moquette, nessun camino e parete attrezzata
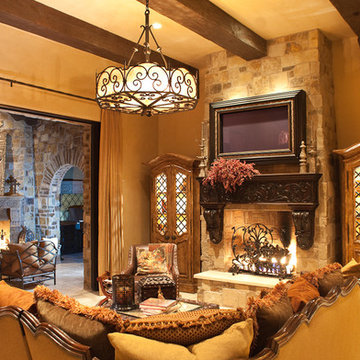
World Renowned Architecture Firm Fratantoni Design created this beautiful home! They design home plans for families all over the world in any size and style. They also have in-house Interior Designer Firm Fratantoni Interior Designers and world class Luxury Home Building Firm Fratantoni Luxury Estates! Hire one or all three companies to design and build and or remodel your home!
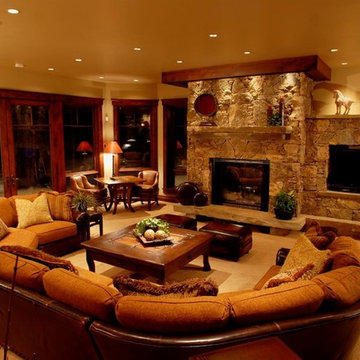
Warm, inviting and cozy! This could easily become your favorite room in the house! Beautiful, autumn colors and warm wall to wall carpeting complete the perfect family room. Flooring available at Finstad's Carpet One.
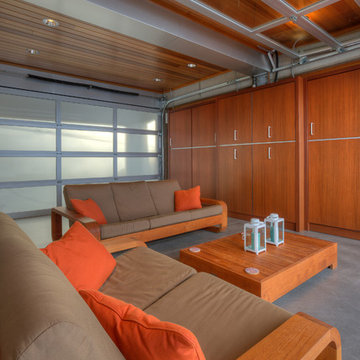
Lower level cabana. Photography by Lucas Henning.
Ispirazione per un piccolo soggiorno minimalista aperto con pareti beige, pavimento in cemento, parete attrezzata e pavimento beige
Ispirazione per un piccolo soggiorno minimalista aperto con pareti beige, pavimento in cemento, parete attrezzata e pavimento beige
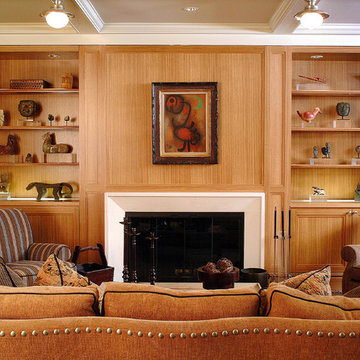
Pat Miller
Idee per un ampio soggiorno tradizionale chiuso con libreria, pareti beige, moquette, camino classico, cornice del camino in pietra e parete attrezzata
Idee per un ampio soggiorno tradizionale chiuso con libreria, pareti beige, moquette, camino classico, cornice del camino in pietra e parete attrezzata
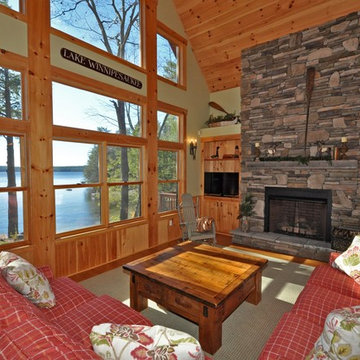
Expansive lake views were key to the design of this spacious lakefront home in Moultonborough, New Hampshire. As a result, Integrity® windows and doors were installed—not only for the larger glass areas—but also for their energy efficiency, strength and durability to stand up to the changing weather conditions throughout the seasons in the Northeast.
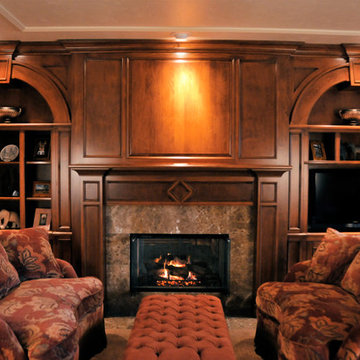
Photographer: Sundown Photography
Esempio di un grande soggiorno chic aperto con sala formale, pareti beige, moquette, camino classico, cornice del camino in pietra e parete attrezzata
Esempio di un grande soggiorno chic aperto con sala formale, pareti beige, moquette, camino classico, cornice del camino in pietra e parete attrezzata
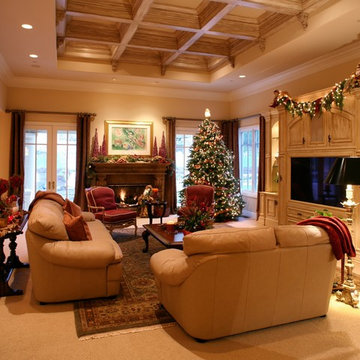
Esempio di un grande soggiorno classico aperto con pareti beige, moquette, camino classico, cornice del camino in legno e parete attrezzata
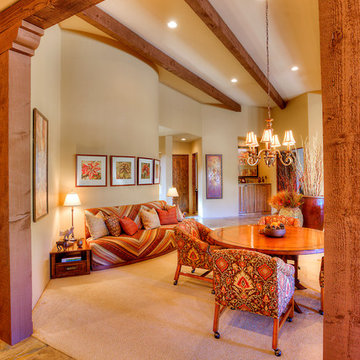
Take a step back from the game table and you’ll see the beautiful framing of the wood beams subtley separating the kitchen and dining area from the rest of the great room.
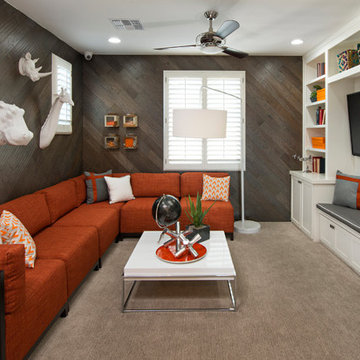
Foto di un soggiorno design di medie dimensioni e chiuso con sala formale, pareti marroni, moquette e parete attrezzata
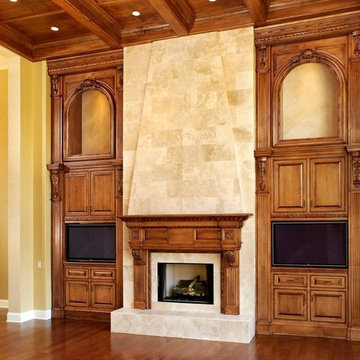
Esempio di un grande soggiorno classico con pareti bianche, parquet scuro, camino classico, cornice del camino in pietra e parete attrezzata
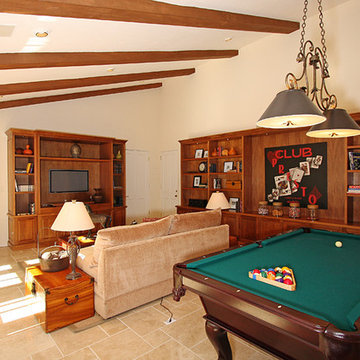
Ispirazione per un soggiorno classico di medie dimensioni e aperto con sala giochi, pareti bianche e parete attrezzata
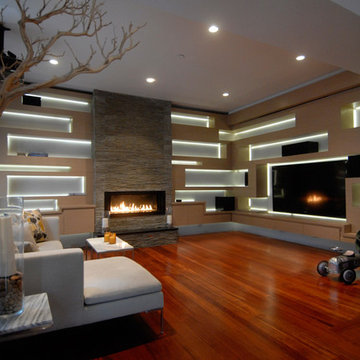
Soluri Architecture
Idee per un soggiorno design aperto con pavimento in legno massello medio, camino lineare Ribbon, cornice del camino in pietra e parete attrezzata
Idee per un soggiorno design aperto con pavimento in legno massello medio, camino lineare Ribbon, cornice del camino in pietra e parete attrezzata
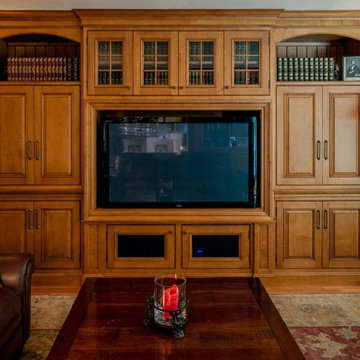
Ispirazione per un soggiorno chic di medie dimensioni e chiuso con libreria, parquet chiaro, camino classico, cornice del camino in pietra e parete attrezzata

Esempio di un ampio soggiorno stile rurale aperto con angolo bar, pavimento in legno massello medio, camino classico, cornice del camino in pietra e parete attrezzata
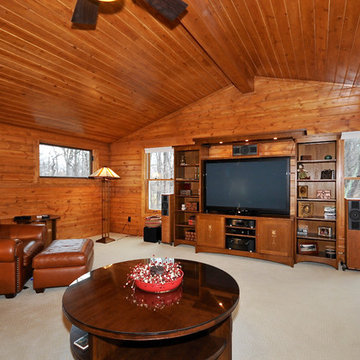
light maple cabinets
Leather Sofa- Hancock & Moore/ Randall Allan
Leather Chair, side table, entertainment center, art glass lamps- homeowner's original, Stickley
Side Table and Coffee Table- Hickory Chair Co.
Daybeds- Custom upholstery covers. William Morris fabric
Lighted Fan- Monte Carlo Fans
Wall Sconces- Meyda art glass
floor- Downs "Beautiful Dreamer" in Eggshell
floor lamps- Sonneman pharmacy style lamps
windows- Pella, Hunter Douglas cellular shades at either side of entertainment center
cabinet hardware, cast bronze- Shaub/ Assa Abloy
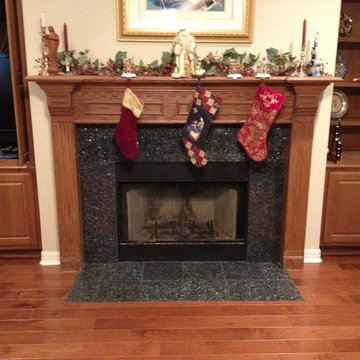
Immagine di un soggiorno chic di medie dimensioni con pareti beige, pavimento in legno massello medio, camino classico, cornice del camino in pietra e parete attrezzata
Soggiorni color legno con parete attrezzata - Foto e idee per arredare
8