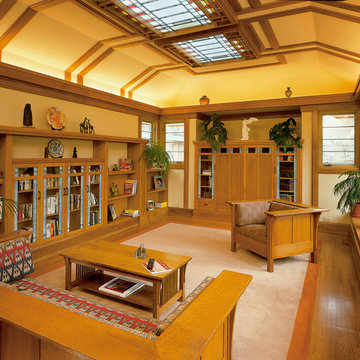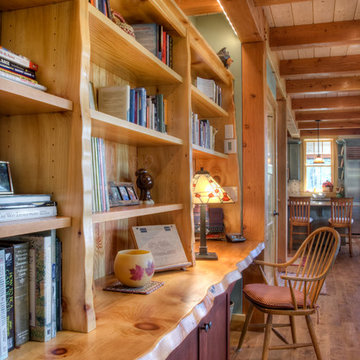Soggiorni color legno con libreria - Foto e idee per arredare
Filtra anche per:
Budget
Ordina per:Popolari oggi
1 - 20 di 513 foto
1 di 3

Jeff Miller
Immagine di un piccolo soggiorno chic aperto con libreria, pavimento in legno massello medio, nessun camino e nessuna TV
Immagine di un piccolo soggiorno chic aperto con libreria, pavimento in legno massello medio, nessun camino e nessuna TV

Greg Premru
Immagine di un soggiorno chic con libreria, pareti marroni, parquet scuro, nessun camino, parete attrezzata e pavimento marrone
Immagine di un soggiorno chic con libreria, pareti marroni, parquet scuro, nessun camino, parete attrezzata e pavimento marrone

A harmonious colour palette of blacks, beiges and golds allows works of art to be brought into dramatic relief.
Ispirazione per un soggiorno tradizionale con libreria, parquet scuro e pareti beige
Ispirazione per un soggiorno tradizionale con libreria, parquet scuro e pareti beige

The library is a room within a room -- an effect that is enhanced by a material inversion; the living room has ebony, fired oak floors and a white ceiling, while the stepped up library has a white epoxy resin floor with an ebony oak ceiling.

Kurt Johnson
Ispirazione per un grande soggiorno classico con libreria, pareti marroni, camino classico, parete attrezzata e pavimento in legno massello medio
Ispirazione per un grande soggiorno classico con libreria, pareti marroni, camino classico, parete attrezzata e pavimento in legno massello medio
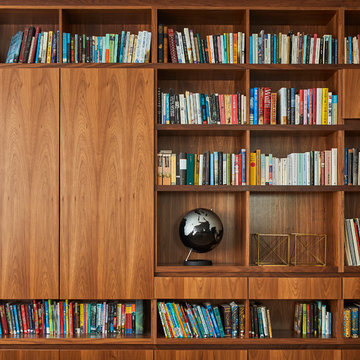
This 4,500-square-foot Soho Loft, a conjoined space on two floors of a converted Manhattan warehouse, was renovated and fitted with our custom cabinetry—making it a special project for us. We designed warm and sleek wood cabinetry and casework—lining the perimeter and opening up the rooms, allowing light and movement to flow freely deep into the space. The use of a translucent wall system and carefully designed lighting were key, highlighting the casework and accentuating its clean lines.
doublespace photography
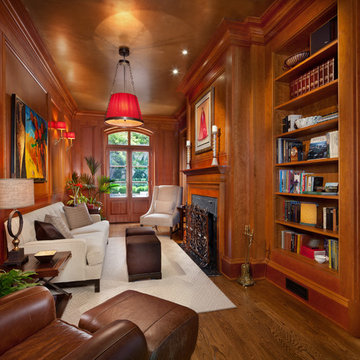
Idee per un soggiorno chic chiuso e di medie dimensioni con parquet scuro, libreria, pareti marroni, camino classico, cornice del camino in legno e nessuna TV

Interior designed by Linda Ashton
Immagine di un soggiorno rustico di medie dimensioni e chiuso con libreria, pareti beige, moquette, camino lineare Ribbon, cornice del camino in pietra e TV a parete
Immagine di un soggiorno rustico di medie dimensioni e chiuso con libreria, pareti beige, moquette, camino lineare Ribbon, cornice del camino in pietra e TV a parete

The electronics are disguised so the beauty of the architecture and interior design stand out. But this room has every imaginable electronic luxury from streaming TV to music to lighting to shade and lighting controls.
Photo by Greg Premru

Esempio di un piccolo soggiorno eclettico con libreria, pareti marroni, pavimento in legno massello medio, camino classico, cornice del camino in legno e nessuna TV

Maison Louis-Marie Vincent
Immagine di un soggiorno tradizionale stile loft con libreria, pareti marroni, pavimento in legno massello medio, camino classico e pavimento marrone
Immagine di un soggiorno tradizionale stile loft con libreria, pareti marroni, pavimento in legno massello medio, camino classico e pavimento marrone

Immagine di un soggiorno chic stile loft e di medie dimensioni con libreria, pareti gialle, pavimento in legno massello medio, camino classico, cornice del camino in legno e nessuna TV

In this new working ranch home we used rustic pine siding stained and glazed for old time warmth. The hand built handscraped walnut cabinet houses all the A.V equipment. Walnut burl inside the paneling. Walnut cabinet made from local trees. Handmade wrought iron lighting, handknotted wool rug, antiqued and distressed all new custom made furniture. Large distressed exposed beams with custom made metal straps.
This rustic working walnut ranch in the mountains features natural wood beams, real stone fireplaces with wrought iron screen doors, antiques made into furniture pieces, and a tree trunk bed. All wrought iron lighting, hand scraped wood cabinets, exposed trusses and wood ceilings give this ranch house a warm, comfortable feel. The powder room shows a wrap around mosaic wainscot of local wildflowers in marble mosaics, the master bath has natural reed and heron tile, reflecting the outdoors right out the windows of this beautiful craftman type home. The kitchen is designed around a custom hand hammered copper hood, and the family room's large TV is hidden behind a roll up painting. Since this is a working farm, their is a fruit room, a small kitchen especially for cleaning the fruit, with an extra thick piece of eucalyptus for the counter top.
Project Location: Santa Barbara, California. Project designed by Maraya Interior Design. From their beautiful resort town of Ojai, they serve clients in Montecito, Hope Ranch, Malibu, Westlake and Calabasas, across the tri-county areas of Santa Barbara, Ventura and Los Angeles, south to Hidden Hills- north through Solvang and more.
Project Location: Santa Barbara, California. Project designed by Maraya Interior Design. From their beautiful resort town of Ojai, they serve clients in Montecito, Hope Ranch, Malibu, Westlake and Calabasas, across the tri-county areas of Santa Barbara, Ventura and Los Angeles, south to Hidden Hills- north through Solvang and more.
Peter Malinowski Photographer

Esempio di un grande soggiorno american style chiuso con libreria, pareti marroni, camino classico, cornice del camino in legno e nessuna TV
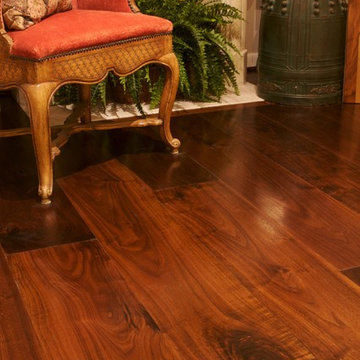
Walnut plank flooring installed by French-Brown. Please visit our website at www.french-brown.com to see more of our work.
Immagine di un soggiorno chic chiuso con libreria, pareti beige, pavimento in legno massello medio, camino classico, cornice del camino in pietra, TV a parete e pavimento marrone
Immagine di un soggiorno chic chiuso con libreria, pareti beige, pavimento in legno massello medio, camino classico, cornice del camino in pietra, TV a parete e pavimento marrone
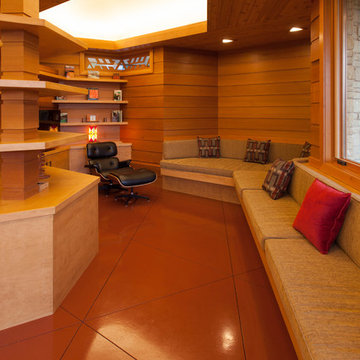
Stained and sealed (Cherokee Red) concrete floor- concconcretefloors with s
Esempio di un soggiorno moderno chiuso con libreria e pareti marroni
Esempio di un soggiorno moderno chiuso con libreria e pareti marroni
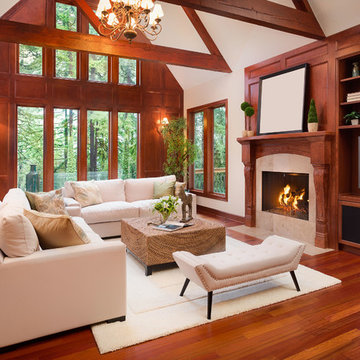
Aayers floors Home Collection Original is a sliced and smooth finished Engineered Brazilian Cherry with maintenance-free. Featuring natural reddish-brown tons and hues. Exotic warm cherry grain and authentic texture on the surface bring the world into your home with tempting rare exotics species from around the globe. Brazilian Cherry is a very sturdy and resilient hardwood with a higher ranting on the Janka Hardness Scale. Exotics uniqueless design in one of the toughest engineered flooring makes it a great choice for any high-traffic area.
Feel free to reach out with any questions you have about our Brazilian Cherry Flooring. We would be happy to answer them for you.
Specifications
Collection: Aayers Home Collection
Species: Brazilian Cherry
Finish: Polyurethane with Aluminum Oxide Finish
Texture: Smooth Finish
Edge: Micro Bevel
Profile: 1/2" Tongue & Groove / End Matched
Width: 5"
Length: Up to 6'
Structure: Cross Board Engineered
Certification: FSC, CARB, Lacey
Installation: Glue, Nail Down, Float
Soggiorni color legno con libreria - Foto e idee per arredare
1
