Soggiorni color legno con camino bifacciale - Foto e idee per arredare
Filtra anche per:
Budget
Ordina per:Popolari oggi
41 - 60 di 168 foto
1 di 3
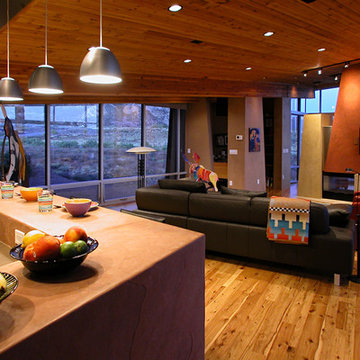
Living Room view from Kitchen.
photo: Jim Gempeler, GMK architecture inc.
Esempio di un soggiorno design aperto con pareti arancioni, pavimento in legno massello medio, camino bifacciale e TV a parete
Esempio di un soggiorno design aperto con pareti arancioni, pavimento in legno massello medio, camino bifacciale e TV a parete
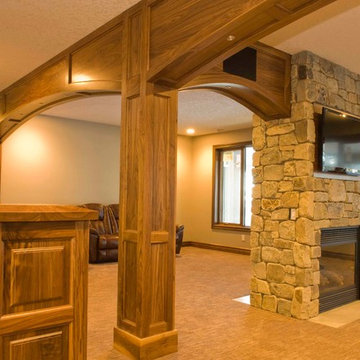
Our clients who hired us for this home found us through a strong word of mouth recommendation from a friend who hired us in the past. Newly entering retirement, it was essential for this home to provide space to cater to lots of entertaining and allow a growing family to stay and visit during the holidays. This was a newly constructed home and we were given the goal of capturing a traditional/ country feel throughout the entire home. Every room in this home was given a signature touch by our incredibly skilled and experienced craftsmen.
In all, we provided complete custom work on: the kitchen, 2 fire places, ceiling work, cabinetry, vanities, stair railings & banisters, basement, wine cellar, window trims, office, 5 bedrooms, and 7 bathrooms. For balance and consistent design we used all hand selected walnut finished in a clear lacker to enrich the natural tone and grain of the wood.
The work we provided is both beautiful and sturdy, needing to withstand a lifetime of everyday use and the wear and tear of young kids and pets. To this day, we maintain a great relationship with these homeowners. They have even referred us to additional clients since we completed our work with them.
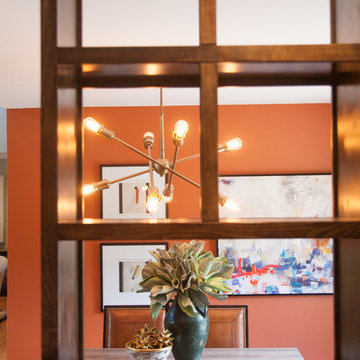
Furniture and accessories by interior designer Emily Hughes, IIDA, of The Mansion. Remodeling/Construction by Martin Construction. Photo Credit: Jaimy Ellis
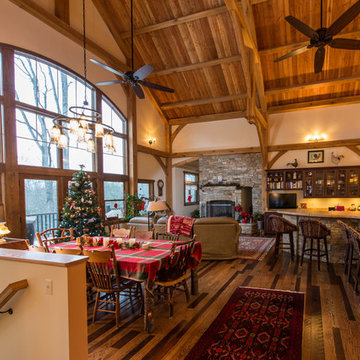
G and G studios
Foto di un grande soggiorno stile rurale aperto con pareti beige, camino bifacciale, cornice del camino in pietra, nessuna TV, parquet scuro e pavimento multicolore
Foto di un grande soggiorno stile rurale aperto con pareti beige, camino bifacciale, cornice del camino in pietra, nessuna TV, parquet scuro e pavimento multicolore
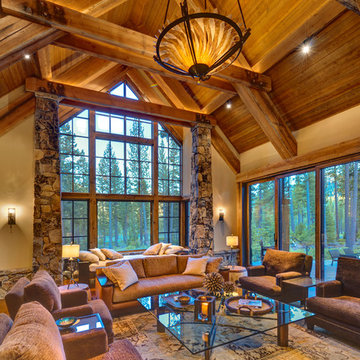
Idee per un grande soggiorno stile americano aperto con pavimento in legno massello medio, camino bifacciale e cornice del camino in pietra
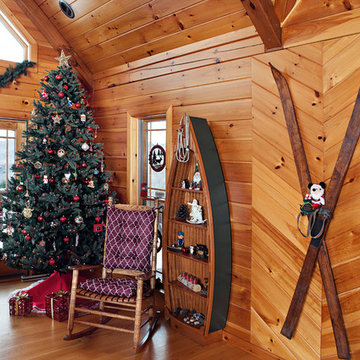
Esempio di un soggiorno stile rurale aperto con camino bifacciale e cornice del camino in pietra
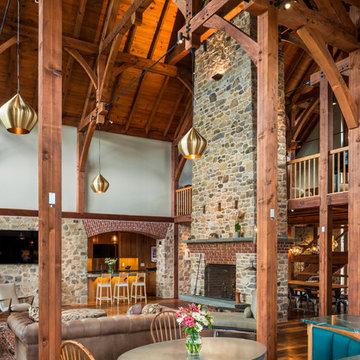
Immagine di un soggiorno country aperto con pareti bianche, camino bifacciale e cornice del camino in pietra
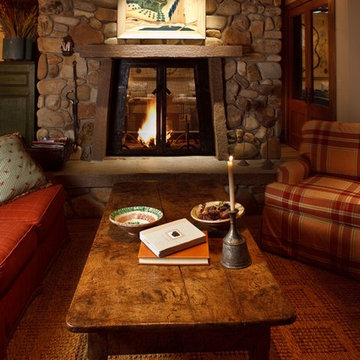
Ispirazione per un grande soggiorno stile rurale aperto con pareti bianche, pavimento in legno massello medio, camino bifacciale e cornice del camino in legno
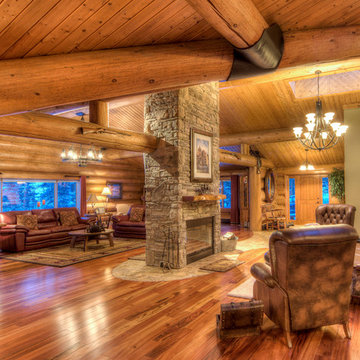
Welcome to a world class horse facility in the county of Lacombe situated on 160 Acres just one hour south of Edmonton. This stunning riding facility with a 24inch larch log home boasting just under 9000 square feet of living quarters. All custom appointed and designed, this upscale log home has been transformed to an amazing rancher features 5 bedrooms, 4 washrooms, vaulted ceiling, this open concept design features a grand fireplace with a rocked wall. The amazing indoor 140 x 350 riding arena, one of only 2 in Alberta of this size. The arena was constructed in 2009 and features a complete rehab therapy centre supported with performance solarium, equine water treadmill, equine therapy spa. The additional attached 30x320 attached open face leantoo with day pens and a 30x320 attached stable area with pens built with soft floors and with water bowls in each stall. The building is complete with lounge, tack room, laundry area..this is truly one of a kind facility and is a must see.
4,897 Sq Feet Above Ground
3 Bedrooms, 4 Bath
Bungalow, Built in 1982
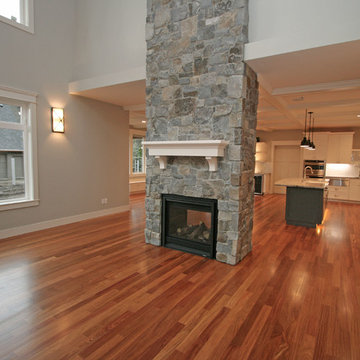
This 2-story living room features a natural stone 2-sided gas fireplace with custom white mantel. The large Pottery Barn chandelier is a fun touch. The floors are Brazilian teak sand & finish hardwood.
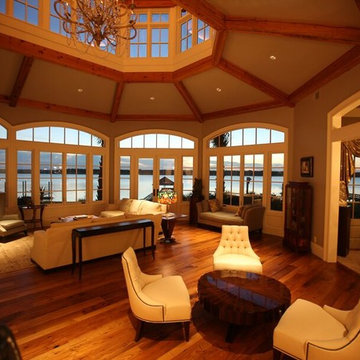
Immagine di un soggiorno etnico di medie dimensioni e aperto con sala formale, pareti beige, parquet scuro, camino bifacciale, cornice del camino in pietra, nessuna TV e pavimento marrone
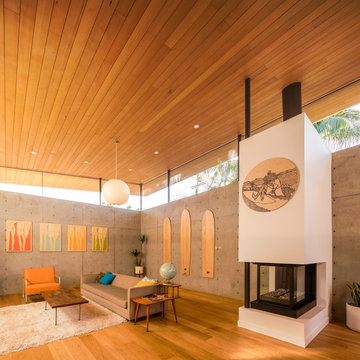
Darren Bradley
Idee per un soggiorno minimalista aperto con pareti bianche, pavimento in legno massello medio, camino bifacciale e cornice del camino in intonaco
Idee per un soggiorno minimalista aperto con pareti bianche, pavimento in legno massello medio, camino bifacciale e cornice del camino in intonaco
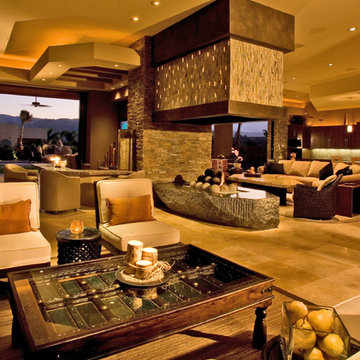
Ispirazione per un ampio soggiorno minimal aperto con pareti beige, pavimento in travertino, camino bifacciale, cornice del camino in pietra, sala formale, nessuna TV e pavimento beige
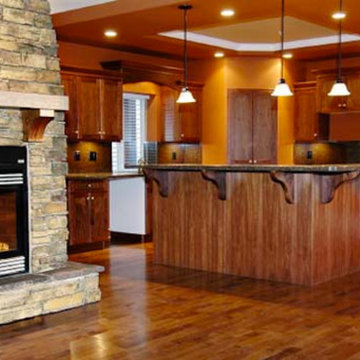
Immagine di un soggiorno rustico di medie dimensioni e aperto con pareti beige, pavimento in legno massello medio, camino bifacciale e cornice del camino in pietra
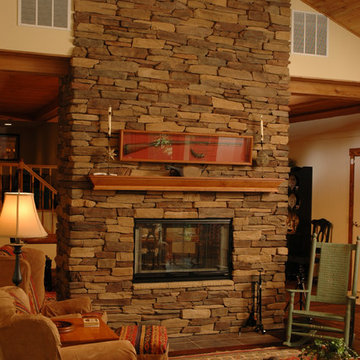
Neal's Design Remodel
Foto di un soggiorno american style di medie dimensioni e aperto con angolo bar, pareti beige, pavimento in legno massello medio, camino bifacciale, cornice del camino in pietra e nessuna TV
Foto di un soggiorno american style di medie dimensioni e aperto con angolo bar, pareti beige, pavimento in legno massello medio, camino bifacciale, cornice del camino in pietra e nessuna TV
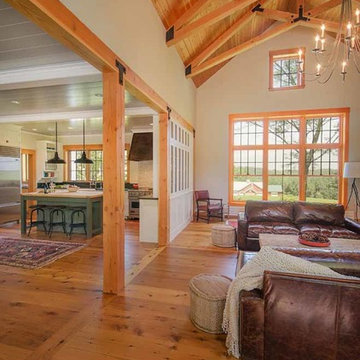
Carolyn Bates Photography
Esempio di un soggiorno tradizionale con libreria, parquet chiaro, camino bifacciale, cornice del camino in pietra e TV a parete
Esempio di un soggiorno tradizionale con libreria, parquet chiaro, camino bifacciale, cornice del camino in pietra e TV a parete
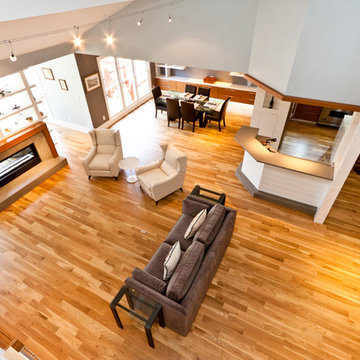
Michael McNeal Photography
Immagine di un grande soggiorno design aperto con pareti grigie, pavimento in legno massello medio, camino bifacciale, cornice del camino piastrellata e parete attrezzata
Immagine di un grande soggiorno design aperto con pareti grigie, pavimento in legno massello medio, camino bifacciale, cornice del camino piastrellata e parete attrezzata
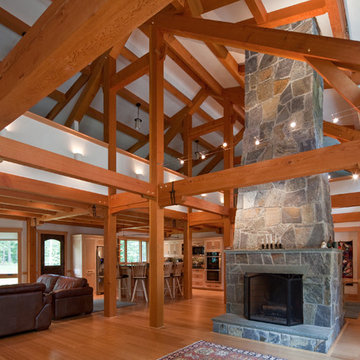
The private home, reminiscent of Maine lodges and family camps, was designed to be a sanctuary for the family and their many relatives. Lassel Architects worked closely with the owners to meet their needs and wishes and collaborated thoroughly with the builder during the construction process to provide a meticulously crafted home.
The open-concept plan, framed by a unique timber frame inspired by Greene & Greene’s designs, provides large open spaces for entertaining with generous views to the lake, along with sleeping lofts that comfortably host a crowd overnight. Each of the family members' bedrooms was configured to provide a view to the lake. The bedroom wings pivot off a staircase which winds around a natural tree trunk up to a tower room with 360-degree views of the surrounding lake and forest. All interiors are framed with natural wood and custom-built furniture and cabinets reinforce daily use and activities.
The family enjoys the home throughout the entire year; therefore careful attention was paid to insulation, air tightness and efficient mechanical systems, including in-floor heating. The house was integrated into the natural topography of the site to connect the interior and exterior spaces and encourage an organic circulation flow. Solar orientation and summer and winter sun angles were studied to shade in the summer and take advantage of passive solar gain in the winter.
Equally important was the use of natural ventilation. The design takes into account cross-ventilation for each bedroom while high and low awning windows to allow cool air to move through the home replacing warm air in the upper floor. The tower functions as a private space with great light and views with the advantage of the Venturi effect on warm summer evenings.
Sandy Agrafiotis
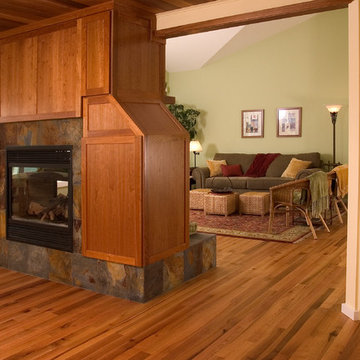
Esempio di un soggiorno stile marinaro di medie dimensioni e aperto con pareti verdi, pavimento in legno massello medio, camino bifacciale e cornice del camino in legno
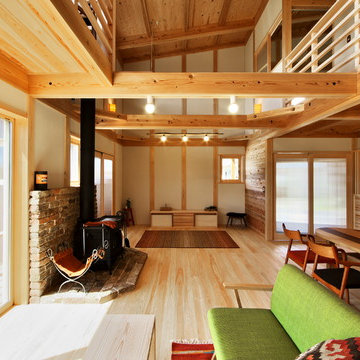
Photo By Nobuki Taoka
Esempio di un soggiorno rustico aperto con pareti beige, parquet chiaro, camino bifacciale, cornice del camino in mattoni e nessuna TV
Esempio di un soggiorno rustico aperto con pareti beige, parquet chiaro, camino bifacciale, cornice del camino in mattoni e nessuna TV
Soggiorni color legno con camino bifacciale - Foto e idee per arredare
3