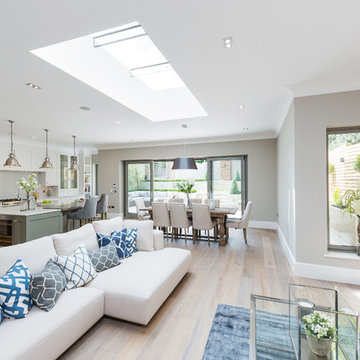Soggiorni classici - Foto e idee per arredare
Filtra anche per:
Budget
Ordina per:Popolari oggi
61 - 80 di 60.387 foto
1 di 3
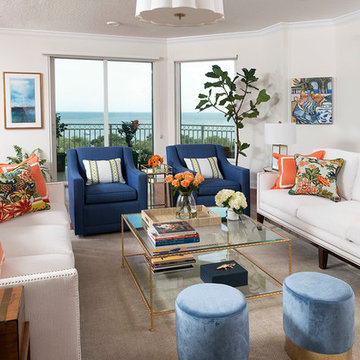
Our studio designed this stunning waterfront house by incorporating a variety of blue patterns and fabric to bring in elements of ocean life. Intricate designs in furnishings, upholstery, wallpaper, and artwork create visual interest. Pops of orange in the decor add cheerfulness to the interiors making it the perfect space for a lovely family get-together.
---
Pamela Harvey Interiors offers interior design services in St. Petersburg and Tampa, and throughout Florida’s Suncoast area, from Tarpon Springs to Naples, including Bradenton, Lakewood Ranch, and Sarasota.
For more about Pamela Harvey Interiors, see here: https://www.pamelaharveyinteriors.com/
To learn more about this project, see here: https://www.pamelaharveyinteriors.com/portfolio-galleries/colorful-condo-st-pete-fl
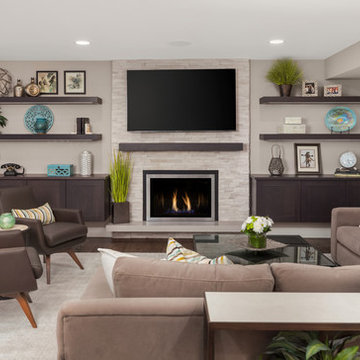
Esempio di un grande soggiorno classico aperto con sala giochi, pareti grigie, pavimento in legno massello medio, camino classico, cornice del camino in pietra, TV a parete e pavimento marrone
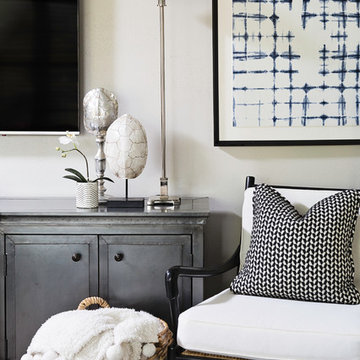
Ispirazione per un grande soggiorno chic aperto con pareti beige, parquet scuro, nessun camino, TV a parete e pavimento marrone
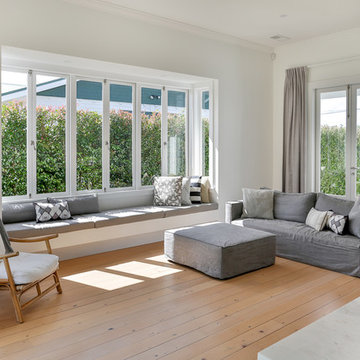
An extension to the rear of the property doubled the size of the building.
Jamie Corbel
Ispirazione per un soggiorno chic di medie dimensioni e aperto con pareti bianche, parquet chiaro, nessun camino, nessuna TV e pavimento marrone
Ispirazione per un soggiorno chic di medie dimensioni e aperto con pareti bianche, parquet chiaro, nessun camino, nessuna TV e pavimento marrone

We transformed this dark and very traditional two story living room into a light, airy, and cozy family space for this family to enjoy!
Ispirazione per un grande soggiorno classico aperto con pareti grigie, pavimento in legno massello medio, camino classico, cornice del camino in pietra, TV autoportante, pavimento marrone e tappeto
Ispirazione per un grande soggiorno classico aperto con pareti grigie, pavimento in legno massello medio, camino classico, cornice del camino in pietra, TV autoportante, pavimento marrone e tappeto
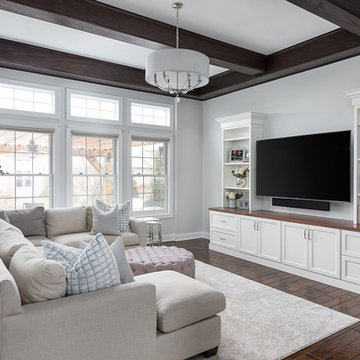
Picture Perfect House
Foto di un grande soggiorno chic con pareti grigie, parquet scuro, TV a parete, pavimento marrone e tappeto
Foto di un grande soggiorno chic con pareti grigie, parquet scuro, TV a parete, pavimento marrone e tappeto
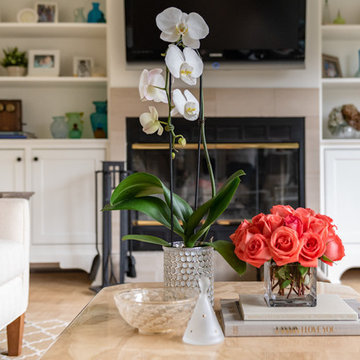
Gretchen Murcott
Immagine di un piccolo soggiorno classico chiuso con pareti bianche, parquet chiaro, camino classico, cornice del camino in pietra e TV a parete
Immagine di un piccolo soggiorno classico chiuso con pareti bianche, parquet chiaro, camino classico, cornice del camino in pietra e TV a parete
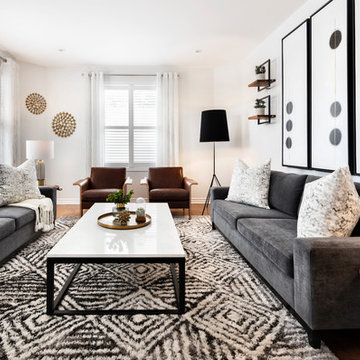
A mid century inspired living room with aged brass accents. Walnut end tables are flanked by contemporary gray sofa's with over sized throw pillows. Saddle leather accent chairs with bent plywood arms anchor the space giving a nod to mid century design.

Esempio di un soggiorno tradizionale di medie dimensioni e chiuso con pareti grigie, pavimento in legno massello medio, nessun camino, nessuna TV e pavimento marrone
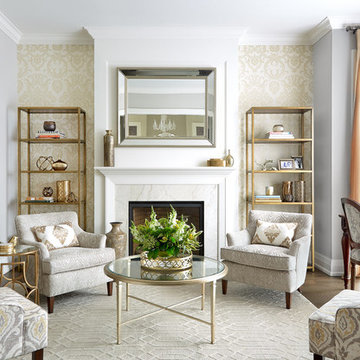
Dexter Quinto, Aquino + Bell Photography - www.aquinoandbell.com
Immagine di un soggiorno classico di medie dimensioni e chiuso con sala formale, pareti grigie, pavimento in legno massello medio, camino classico, cornice del camino in pietra, nessuna TV e pavimento marrone
Immagine di un soggiorno classico di medie dimensioni e chiuso con sala formale, pareti grigie, pavimento in legno massello medio, camino classico, cornice del camino in pietra, nessuna TV e pavimento marrone
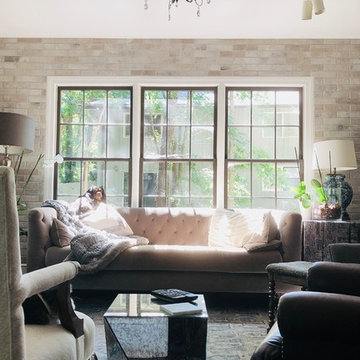
Esempio di un soggiorno classico di medie dimensioni e chiuso con sala formale, pareti beige, parquet scuro, nessun camino, TV autoportante e pavimento marrone
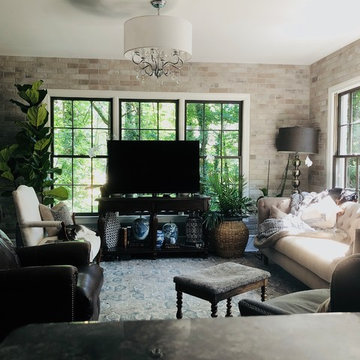
Idee per un soggiorno tradizionale di medie dimensioni e chiuso con sala formale, pareti beige, parquet scuro, nessun camino, TV autoportante e pavimento marrone

This home is a modern farmhouse on the outside with an open-concept floor plan and nautical/midcentury influence on the inside! From top to bottom, this home was completely customized for the family of four with five bedrooms and 3-1/2 bathrooms spread over three levels of 3,998 sq. ft. This home is functional and utilizes the space wisely without feeling cramped. Some of the details that should be highlighted in this home include the 5” quartersawn oak floors, detailed millwork including ceiling beams, abundant natural lighting, and a cohesive color palate.
Space Plans, Building Design, Interior & Exterior Finishes by Anchor Builders
Andrea Rugg Photography

12 Stones Photography
Idee per un soggiorno tradizionale di medie dimensioni e chiuso con pareti grigie, moquette, camino classico, cornice del camino in mattoni, porta TV ad angolo e pavimento beige
Idee per un soggiorno tradizionale di medie dimensioni e chiuso con pareti grigie, moquette, camino classico, cornice del camino in mattoni, porta TV ad angolo e pavimento beige

A transitional living space filled with natural light, contemporary furnishings with blue accent accessories. The focal point in the room features a custom fireplace with a marble, herringbone tile surround, marble hearth, custom white built-ins with floating shelves. Photo by Exceptional Frames.
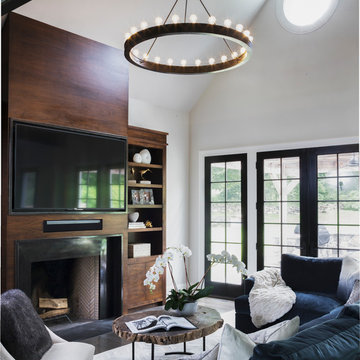
Esempio di un grande soggiorno classico aperto con sala formale, pareti bianche, parquet scuro, camino classico, cornice del camino in intonaco, parete attrezzata e pavimento marrone
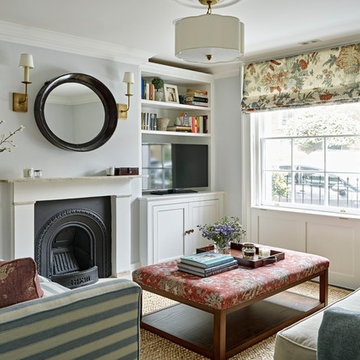
For this cosy TV room, pale blue walls create a serene background, whilst textured fabrics and prints add pops of colour to the space. Dark wood and leather provide warm, natural textures, via the antique desk, upholstered ottoman, tray and mirror centred above the fireplace. A custom built-in bookcase in one corner houses the TV with useful storage space beneath.
Photographer: Nick Smith

The Living Room furnishings include custom window treatments, Lee Industries arm chairs and sofa, an antique Persian carpet, and a custom leather ottoman. The paint color is Sherwin Williams Antique White.
Project by Portland interior design studio Jenni Leasia Interior Design. Also serving Lake Oswego, West Linn, Vancouver, Sherwood, Camas, Oregon City, Beaverton, and the whole of Greater Portland.
For more about Jenni Leasia Interior Design, click here: https://www.jennileasiadesign.com/
To learn more about this project, click here:
https://www.jennileasiadesign.com/crystal-springs
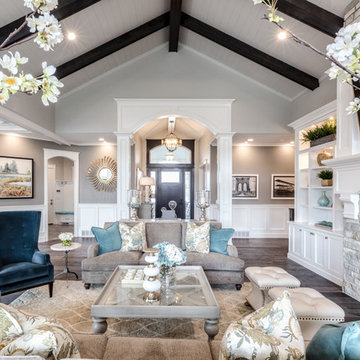
Ispirazione per un grande soggiorno tradizionale aperto con pareti grigie, parquet scuro, camino classico, cornice del camino in pietra, TV a parete, pavimento grigio e sala formale
Soggiorni classici - Foto e idee per arredare
4
