Soggiorni classici con sala formale - Foto e idee per arredare
Ordina per:Popolari oggi
21 - 40 di 61.089 foto
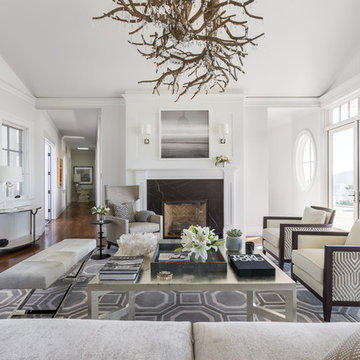
Esempio di un grande soggiorno chic aperto con sala formale, pareti bianche, pavimento in legno massello medio, camino classico, nessuna TV e cornice del camino in pietra
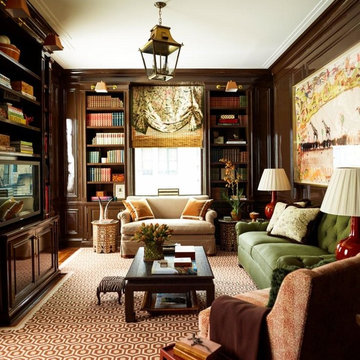
This room is lined with panels and integrated mill-work in a Transitional Deco style. The surfaces are lacquered in a high gloss chocolate brown. Interior design by Ashley Whittaker.
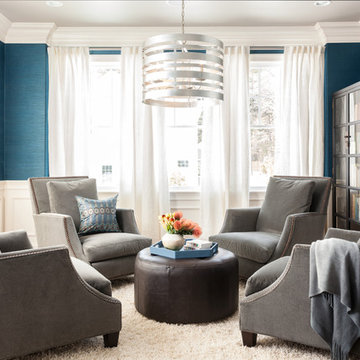
Foto di un soggiorno tradizionale chiuso con sala formale, pareti blu, parquet scuro e nessuna TV

The architecture of the space is developed through the addition of ceiling beams, moldings and over-door panels. The introduction of wall sconces draw the eye around the room. The palette, soft buttery tones infused with andulsian greens, and understated furnishings submit and support the quietness of the space. The low-country elegance of the room is further expressed through the use of natural materials, textured fabrics and hand-block prints. A wool/silk area rug underscores the elegance of the room.
Photography: Robert Brantley
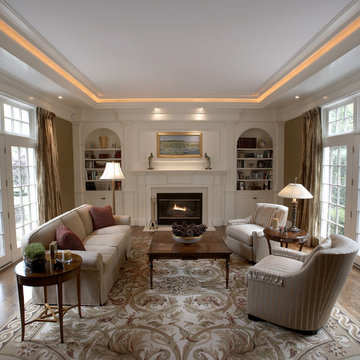
The Living Room is very connected to the outdoor spaces in this rural setting. It is approached off the entry hall by a small flight of formal steps.
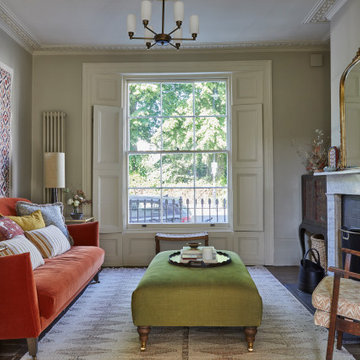
Double reception room with Georgian features such as sash windows and shutters, marble fireplace, wooden floor boards, coving. Warm neutral wall colours layered with fabric patterns and rust and green accents
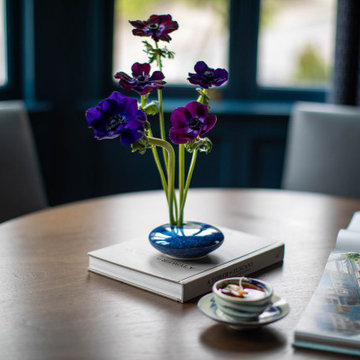
We juxtaposed bold colors and contemporary furnishings with the early twentieth-century interior architecture for this four-level Pacific Heights Edwardian. The home's showpiece is the living room, where the walls received a rich coat of blackened teal blue paint with a high gloss finish, while the high ceiling is painted off-white with violet undertones. Against this dramatic backdrop, we placed a streamlined sofa upholstered in an opulent navy velour and companioned it with a pair of modern lounge chairs covered in raspberry mohair. An artisanal wool and silk rug in indigo, wine, and smoke ties the space together.
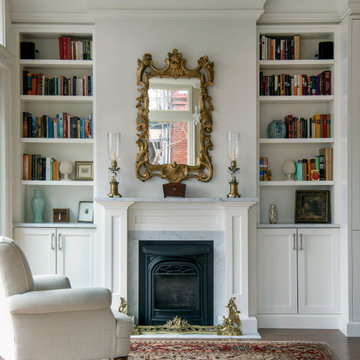
Immagine di un piccolo soggiorno classico aperto con sala formale, pareti grigie, pavimento in legno massello medio, camino classico, cornice del camino in pietra, nessuna TV e soffitto a cassettoni

Immagine di un soggiorno chic chiuso con sala formale, pareti bianche, parquet chiaro, camino classico, nessuna TV e pavimento beige
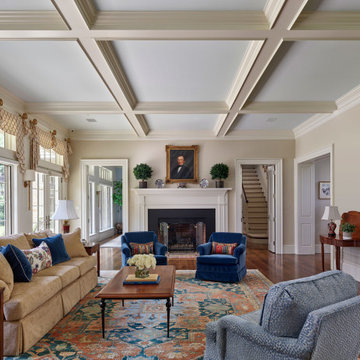
Traditional living room with fireplace with painted wood mantel, hardwood floors, case openings to dining room and foyer, openings to home office and stair hall, a wall of multi-light windows and coffered ceiling.
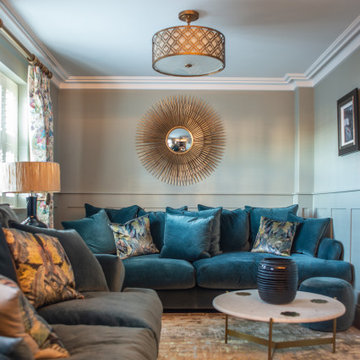
Foto di un piccolo soggiorno tradizionale chiuso con sala formale, pareti verdi, pavimento in bambù, camino sospeso, parete attrezzata, pavimento marrone e pannellatura
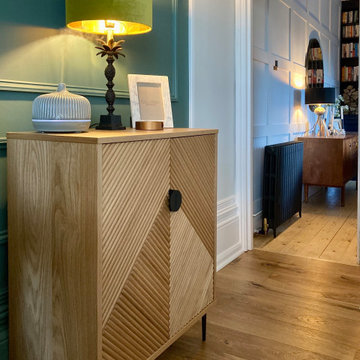
We were asked to put together designs for this beautiful Georgian mill, our client specifically asked for help with bold colour schemes and quirky accessories to style the space. We provided most of the furniture fixtures and fittings and designed the panelling and lighting elements.

Ispirazione per un piccolo soggiorno tradizionale aperto con sala formale, pareti verdi, pavimento in legno massello medio, nessun camino, nessuna TV, pavimento marrone, soffitto a cassettoni e carta da parati
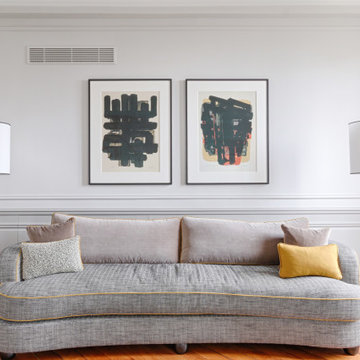
Photo : ©Guillaume Loyer / architecte Laurent Dray.
Immagine di un grande soggiorno tradizionale aperto con sala formale, pareti bianche, parquet chiaro, nessun camino, nessuna TV, pavimento beige e pannellatura
Immagine di un grande soggiorno tradizionale aperto con sala formale, pareti bianche, parquet chiaro, nessun camino, nessuna TV, pavimento beige e pannellatura

A high-rise living room with a view of Lake Michigan! The blues of the view outside inspired the palette for inside. The new wainscoting wall is clad in a blue/grey paint which provides the backdrop for the modern and clean-lined furnishings.
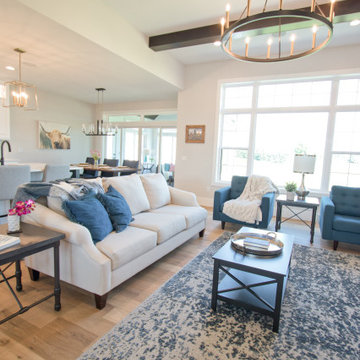
If you'd like to know the brand/color/style of a Floor & Home product used in this project, submit a product inquiry request here: bit.ly/_ProductInquiry
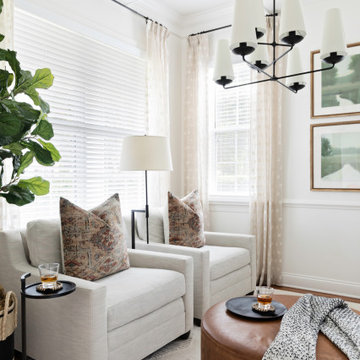
Esempio di un soggiorno tradizionale di medie dimensioni e chiuso con sala formale, pareti bianche, pavimento in legno massello medio, TV a parete e pavimento marrone

Vaulted Family Rm in Modern Farmhouse style home
Esempio di un grande soggiorno tradizionale aperto con pareti grigie, pavimento in legno massello medio, camino lineare Ribbon, cornice del camino in pietra ricostruita, nessuna TV, pavimento marrone e sala formale
Esempio di un grande soggiorno tradizionale aperto con pareti grigie, pavimento in legno massello medio, camino lineare Ribbon, cornice del camino in pietra ricostruita, nessuna TV, pavimento marrone e sala formale
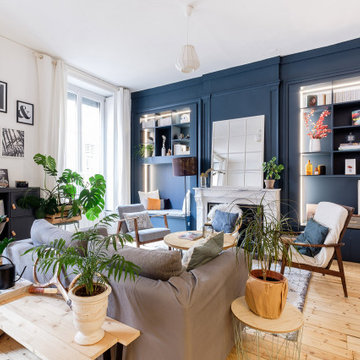
Esempio di un grande soggiorno tradizionale aperto con pareti blu, parquet chiaro, camino classico, cornice del camino in pietra, sala formale, nessuna TV e pavimento marrone

Foto di un grande soggiorno classico aperto con sala formale, pareti grigie, pavimento in legno massello medio, camino classico, cornice del camino piastrellata, nessuna TV, pavimento marrone e soffitto a cassettoni
Soggiorni classici con sala formale - Foto e idee per arredare
2